
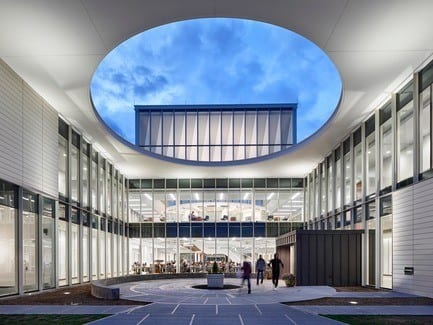
A Learning Resource Center and Community Living Room at the Heart of Campus
ikon.5 architects
New York, United States, 2019-01-30 –
The Learning Resource Center, an innovative state-of-the-art library that provides a vibrant collection of study spaces organized around a dramatic social stair on the Michael J. Grant Campus of Suffolk County Community College in Brentwood, New York, takes its place at the center of the campus, at the confluence of major pedestrian pathways between the Caumsett Student Center and the Health/Sports/Education Center, and between the major parking lots for this commuter college. A simple mass of nine cubes arranged in a three-by-three grid accommodates the library program on two floors. Portions of the cubes are either removed or expanded to create an interplay between negative and positive space that allows the Learning Resource Center to act as a prism that casts sunlight deep into the Learning Resource Center throughout the day. A central lantern rises above the building to create an iconic expression on the campus skyline, a beacon visible from all corners of the campus.
The Learning Resource Center presents opportunities for team-based learning, experiential learning, and problem-based learning by providing a variety of learning environments: group study rooms, seminar rooms, flat-floor computer classrooms, open tutoring classrooms, and a 100-seat lecture hall. At the heart of the building, beneath the lantern, lies the Information Commons, which accommodates computer workstations, technology and reference help desks, and casual reading areas. The Center for Academic Excellence is on axis with the Information Commons and flanked by the College’s Writing Center. The College’s Boardroom, Faculty Athenaeum, offices, and Reading Room occupy the second floor, as do the library stacks, which are lined with carrels for individual study.
The building enclosure consists of an aluminum and glass curtainwall and white terra cotta, a departure from the red clay brick typically found on campus, to express the primacy of this learning center. A ventilated rain screen façade, green roof, and photo optic lighting controls are a few design features that incorporate a sustainable approach.
“As a lantern for learning, the Learning Resource Center is symbolically and physically a place on campus for productive collisions between students. The great lantern serves as a campus destination for collaboration and social learning within this commuter school,” said Joseph G. Tattoni, design principal of ikon.5 architects.
“The Learning Resource Center serves as the living room of our campus, where students study alone or together, congregate and relax, build community, or simply reflect. The college library has changed over time, from its traditional role as a repository for collections of books and materials to a key role in supporting student learning, exploration and discovery, and enrichment. This new structure just does that. As dean of the campus, my ultimate responsibility is to provide our students with the best academic environment, one that fosters and promotes active learning. This new building, though all of its new spaces, allows us to meet that goal,” said Dr. James Keane, Executive Dean and CEO of the Michael J. Grant campus.
“The new Learning Resource Center will serve as a powerful symbol of the value that the college and its students bring to the vitality of our shared community,” said SUNY Chancellor Kristina Johnson.
The Learning Resource Center has received honors and accolades from a number of professional organizations and awards programs, including the Chicago Athenaeum, the Architizer A+ Awards, the Society of American Registered Architects, and various chapters of the American Institute of Architects.
ikon.5 architects served as Design Architect for the Learning Resource Center. Wiedersum Associates Architects served as Architect-of-Record.
About ikon.5 architects
Formed in 2003, ikon.5 architects is a design-focused architectural practice that provides its clients with innovative design solutions that exhibit a high level of craft, are aesthetically refined and carefully detailed, and achieve design excellence. Practicing nationally, the firm’s clients include colleges and universities, non-profit organizations, cultural institutions, governmental bodies, and global corporations. Their collaborative working style, unwavering commitment to design excellence, and exceptional client service has resulted in a high level of return clients (50%) and earned the firm over 100 global design awards, as well as a nomination for a National Design Award by the Cooper Hewitt Museum (2013), and recognition as one of the top design firms in the United States by Architect magazine over the last seven years. For more information, visit www.ikon5architects.com.
About Wiedersum Associates Architects
Wiedersum Associates Architects of Hauppauge, New York, is one of the oldest family-owned architecture firms in the United States, and through four generations, has completed over 2,000 major projects in the New York metropolitan area.
About Suffolk County Community College
Suffolk County Community College (SCCC) is a two-year public college on Long Island within the State University of New York system. The College offers more than 70 programs in a wide variety of areas and confers Associate in Arts (A.A.), Associate in Science (A.S.), and Associate in Applied Science (A.A.S.) degrees, as well as a variety of certificate programs. For more information, visit www.sunysoffolk.edu.
Project Data
Client
Suffolk County Community College
Architect
ikon.5 architects in association with Wiedersum Associates Architects
ikon.5 architects
Princeton, NJ
Wiedersum Associates Architects
Hauppauge, NY
Structural Engineer
Severud Associates, New York, NY
MEP/FP Engineer
Lizardos, Mineola, NY
Landscape Architect
RDA Landscape Architects, St. James, NY
Contractor
Capobianco Construction, Patchogue, NY
Photographer
Jeffrey Totaro
Drawings by
ikon.5 architects
Completion
2017
LEED Certification-USGBC
LEED Gold Certified
Site Area
2.52 acres
Building Area
68,000 sf
– 30 –
- ikon.5 architects
- Harjit Jaiswal, Director of Marketing & Business Development
- [email protected]
- +1 212-956-2530
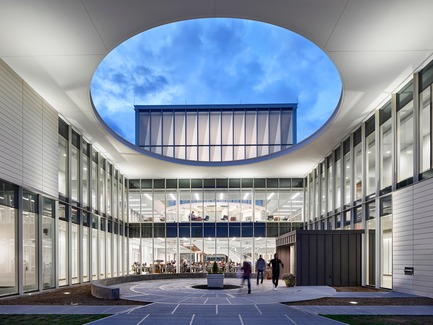
Jeffrey Totaro
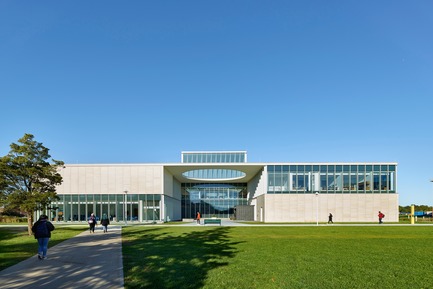
Jeffrey Totaro
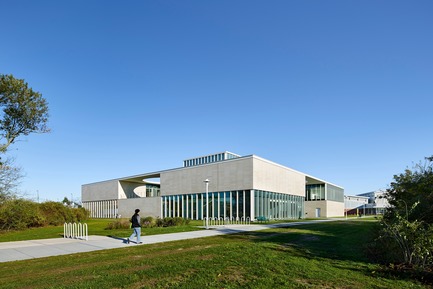
Jeffrey Totaro
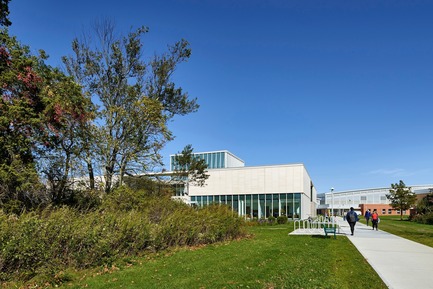
Jeffrey Totaro
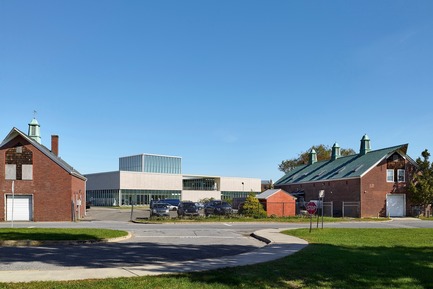
Jeffrey Totaro
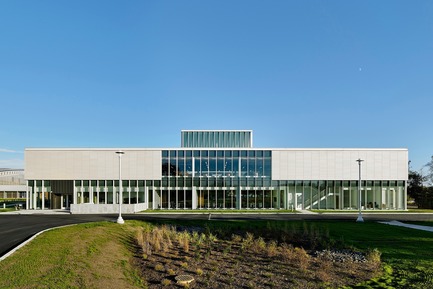
Western elevation
Jeffrey Totaro
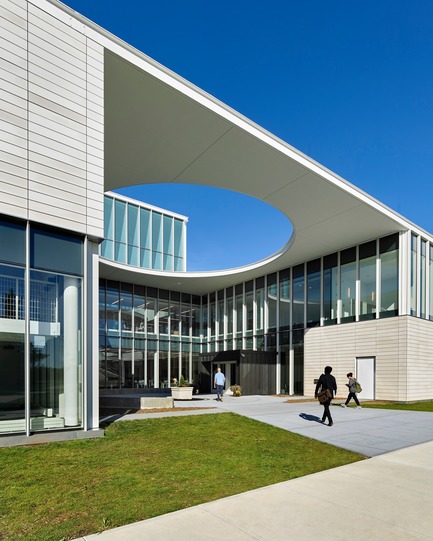
Jeffrey Totaro
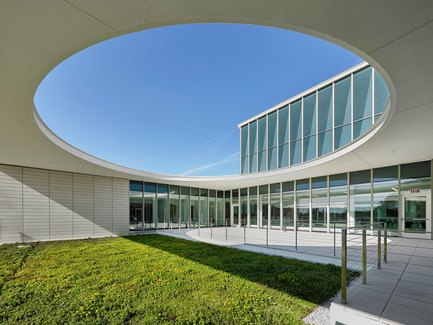
Jeffrey Totaro
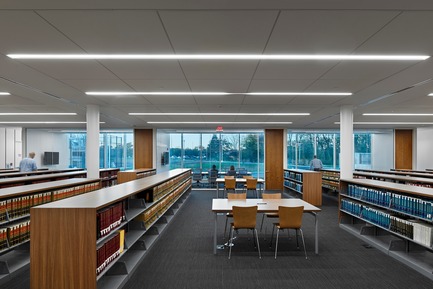
Jeffrey Totaro
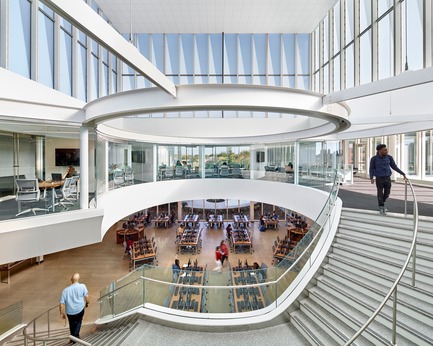
Jeffrey Totaro
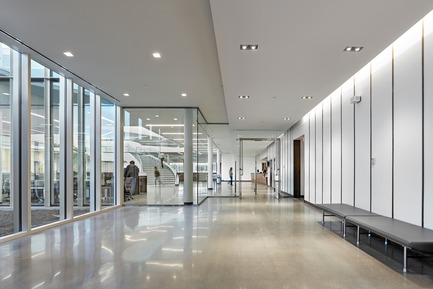
Jeffrey Totaro

Jeffrey Totaro
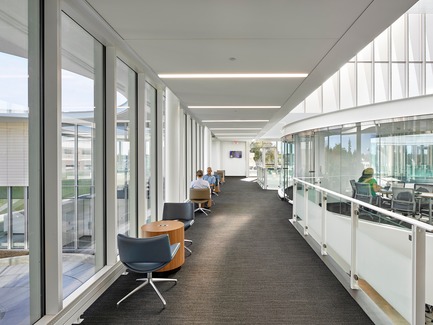
Gallery overlooking campus
Jeffrey Totaro
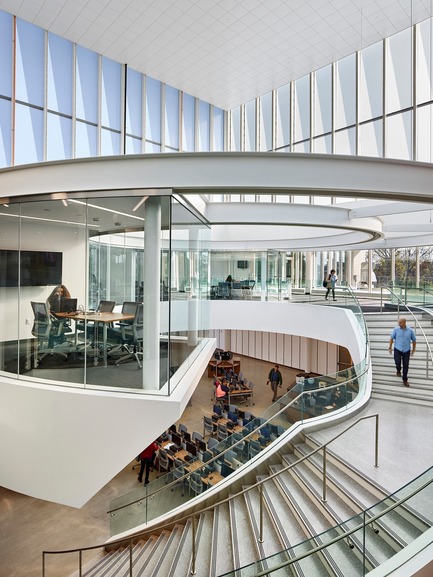
Jeffrey Totaro
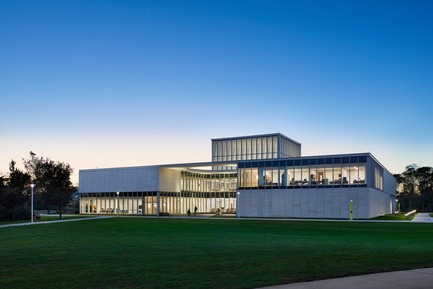
Jeffrey Totaro
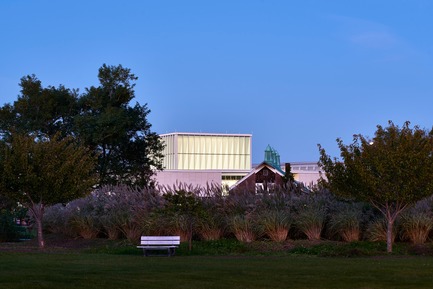
Jeffrey Totaro
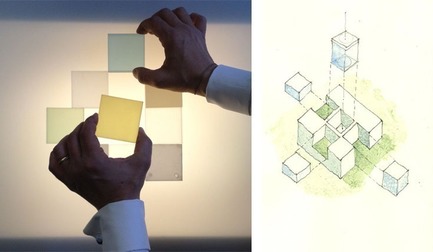
ikon.5 architects



