
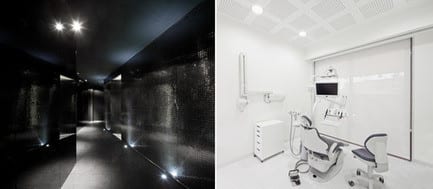
Cliníca T
Pedra Silva Arquitectos
Why do healthcare spaces have to be cold spaces?
Lisbon, Portugal, 2012-04-16 –
This has been the underlying question since the beginning of our proposal. In fact there are several activities that go on in a clinical space, some regarding actual medical treatments and others related with social and reception areas. Although one might consider the treatment areas to be central in a dental clinic, this project aims to reinforce the social and humane side of healthcare facilities, by proposing two distinct and opposite environments: the clinic space and the social space. The first is a rigorous, hygienic and professional space, mainly in white materials, that aspires to provide confidence and serenity to the patient. The second is a space for meeting, relaxing and comfort, a way to distance the patient from the clinical mindset.
The premise of spatial and functional duality was obtained through the introduction of a curved organic volume that runs through the entire space, and closes a new interior space. This allows for a full/empty, dark/light and firmness/relax interpretaion. The void space around the internal volume functions as reception area and waiting room. The organic volume houses all the medical facilities.
To reinforce the duality between the two spaces, the outside of the organic volume is clad with mirrored mosaics that generate a multitude of light reflections framed by a dark background, that results in a unexpected and sophisticated environment. Although this space holds several adjacent uses like reception, assistance, waiting area and circulation, it’s perceived as a whole.
The inside clinical area takes the outside volume’s organic nature and forms all the necessary facilities around a simple central distribution corridor. As a way to enlarge the interior space perception, most of the partitions were built in transparent glass. This reinforces the project’s inside/outside motto.
Pedra Silva Arquitectos
Luís Pedra Silva was born in South Africa in 1972, where he lived and pursued integrated studies at anglo-saxonic schools and the British Royal School of Music where he studies piano up to the 6th level. His first year of architecture was at the Technikon of Witwatersrand School of Architecture in Johannesburg, where he starts the Wits Tech Photographic Association. Continues his studies in Portugal at the FAUTL and participates in two exchange programs: Faculty of Architecture at the University of Witwatersrand in Johannesburg and Euskal Herriko Unibersitatea, the Basque country. Between 2002 and 2003 also attends the Masters in Construction of the IST.
In 2003 founded the Pedra Silva Arquitectos atelier, where he develops a projectual work with a comprehensive and multidisciplinary vision, very connected to construction but above all connected to the creation of operative spatial solutions. This vision has come to be distinguished with some awards, all of which are international as is the case for this project with the “Building of the Year Award 2011” by Archdaily. Pedra Silva Architects have offices in Brighton and Maputo.
Project Information
Architects: Pedra Silva Architects
Team: Dina Castro, Hugo Ramos, Maria Rita Pais, Jette Fyhn, André Góis Fernandes, Ricardo Sousa
Location: Lisboa, Portugal
Project area: 149m2
Project year: 2011
Contractor: Sabrab Engenharia
Photographs: João Morgado – www.photo.joaomorgado.com
– 30 –
-
Pedra Silva Arquitectos
-
Pedra Silva
-
press@pedrasilva.com
- 351 217 156 210
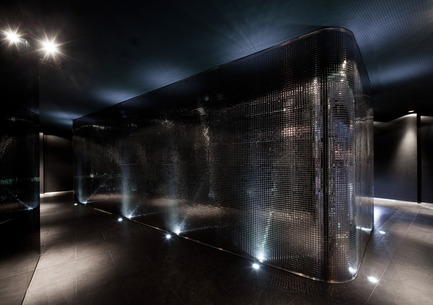
João Morgado
~
20 MB
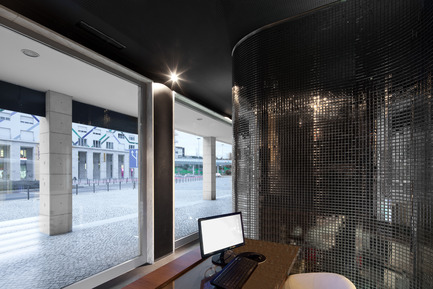
João Morgado
~
13 MB
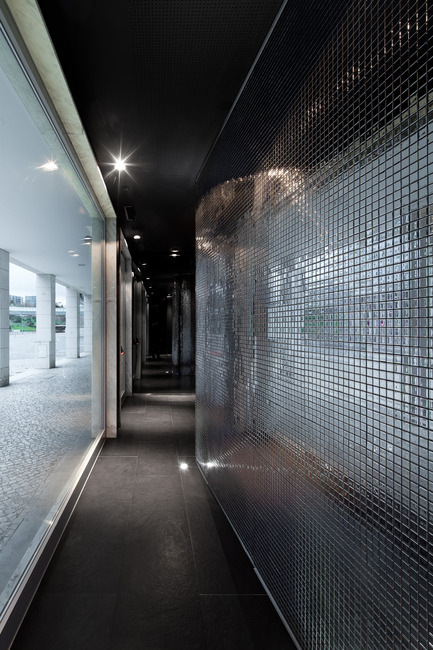
João Morgado
~
16 MB
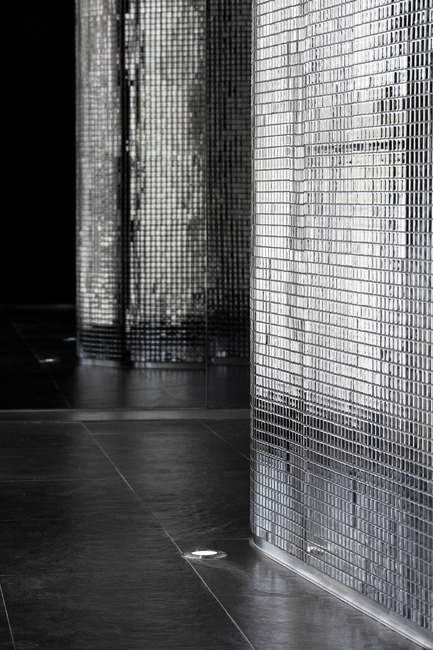
João Morgado
~
15 MB
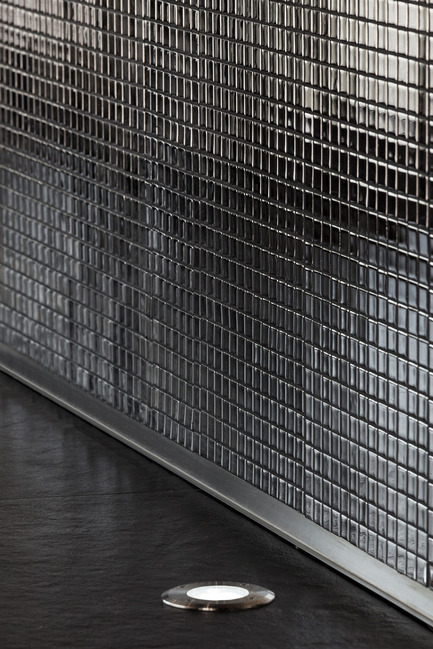
João Morgado
~
13 MB
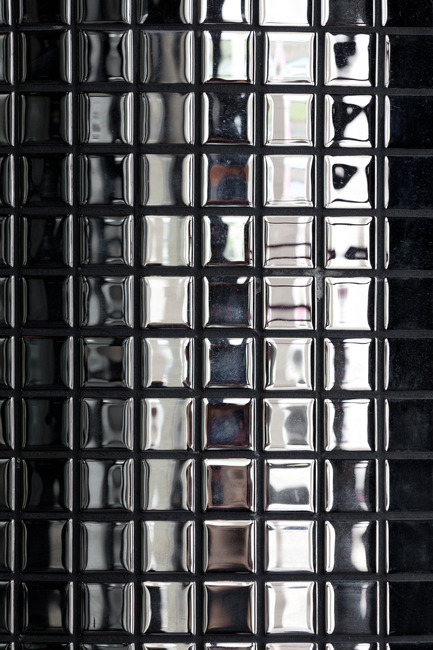
João Morgado
~
13 MB
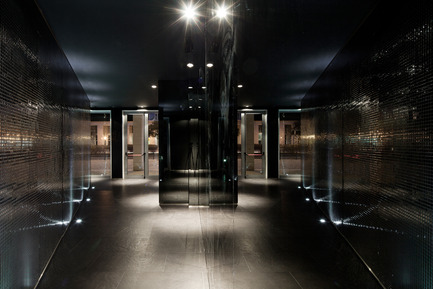
João Morgado
~
14 MB
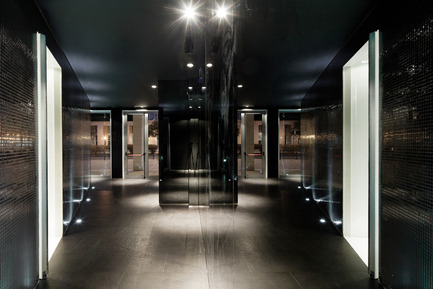
João Morgado
~
14 MB
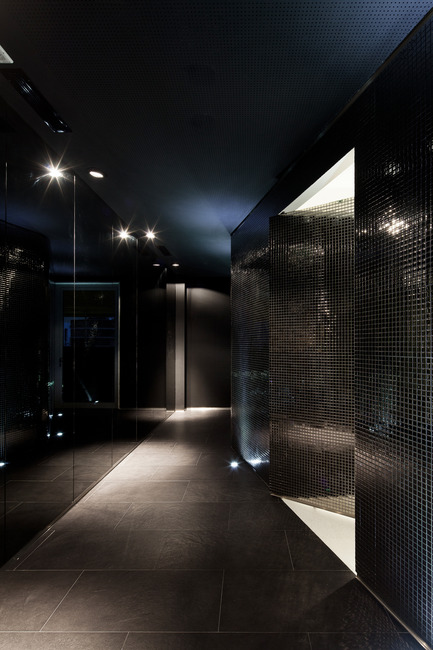
João Morgado
~
13 MB
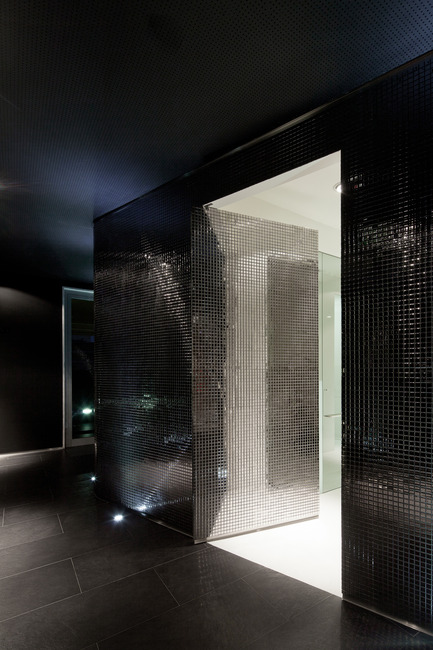
João Morgado
~
14 MB
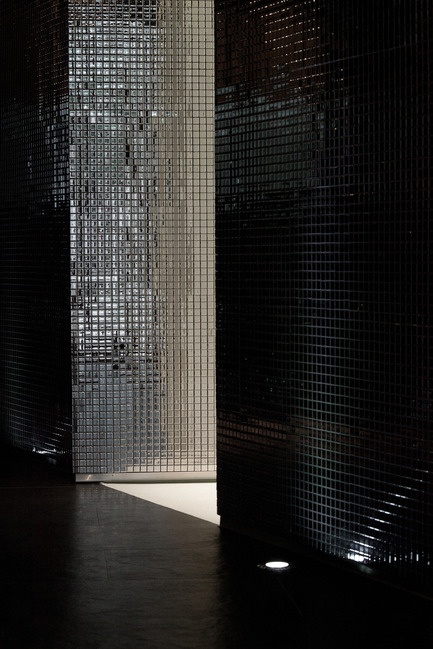
João Morgado
~
15 MB
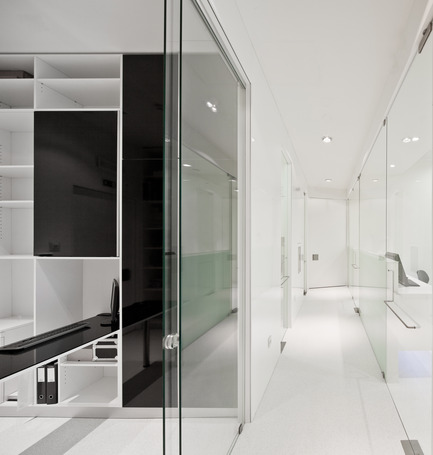
João Morgado
~
13 MB
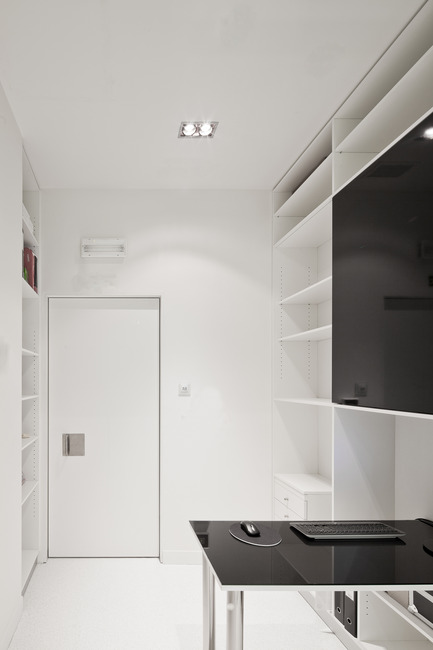
João Morgado
~
9.9 MB
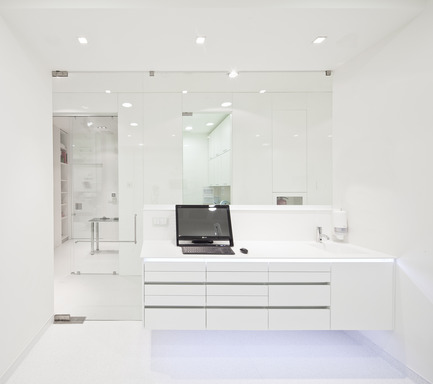
João Morgado
~
9.1 MB
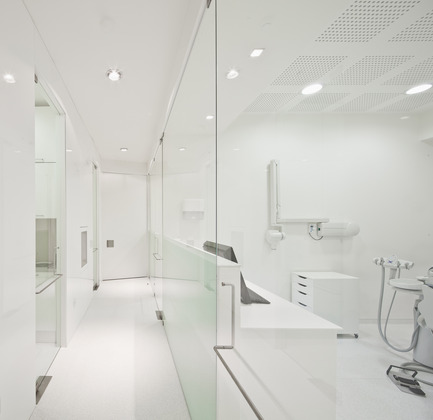
João Morgado
~
10 MB
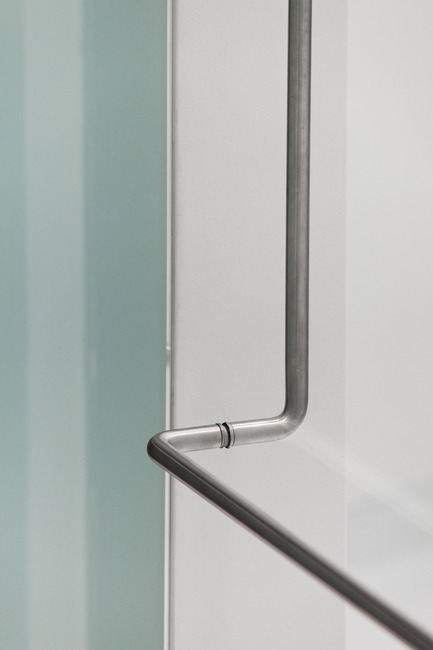
João Morgado
~
14 MB
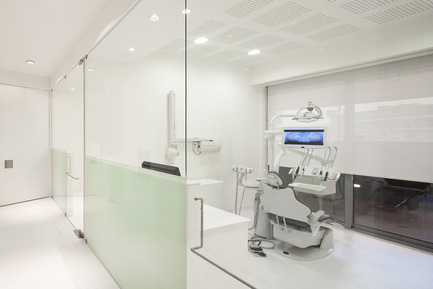
João Morgado
~
7.9 MB



