
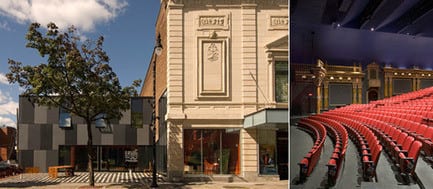
Theatre Denise Pelletier
Saia Barbarese Topouzanov Architectes
Jury’s 1st prize, “Conservation and Restoration” category, 2011 Awards of Excellence in Architecture, Ordre des architectes du Québec
Montreal, Canada, 2011-02-13 –
The Granada theatre, built in 1930, is situated in the former municipality of Maisonneuve, at the northwest corner of Boulevard Morgan and Rue Sainte-Catherine. In the vicinity, prestigious buildings such as C. L. Dufort’s City Hall, as well as the Maisonneuve Market and Maisonneuve Baths, both by M. Dufresne, testified to the city’s prosperity and its architects’ talents in the early twentieth century. The Beaux-Arts style then in fashion borrowed columns, arcades, and motifs from Antiquity or the Renaissance. In line with this trend, the Granada was among the wave of North American movie theatres that looked like palaces, with chandeliers, drapes, loges, orchestra pits, gold-leaf paint, faux-marble finishes, and more. In short, all aspects of the décor combined to create the ambience for such “atmospheric” theatres, which Robert Venturi called “decorated sheds.”
Intending to refine a “Spanish atmospheric design,” developers asked architect Emmanuel Briffa to take over the Granada project from Emmanuel A. Doucet, who had designed the initial phase of the building. Briffa, an experienced decorator, had designed numerous theatres in eastern Canada, almost twenty of them in Montreal (including the Imperial, the Rialto, the Outremont, and the Loew’s), Quebec City, Sherbrooke, and Saint-Hyacinthe.
In the original building, the tone was set the moment one set eyes on the theatre. The front façade had an elaborately patterned cladding of prefabricated, beige-tinted stones. The basic rectangular shape was crowned with a cornice with modillions, a frieze, and a small pediment featuring the theatre’s name, “Granada.” Horizontally, the façade was subdivided into two registers. The ground floor offered a wide opening with central doors sheltered by a light wrought-work marquee, flanked by display windows. The upper floor, taller than the ground floor, extended the tripartite vertical subdivision. In the centre, three Renaissance-style windows rose above the entrance, with blank windows on either side. The blank windows, and the entire subdivision that surrounded them, were repeated once on the lateral façade on Morgan Boulevard. The rest of the building was simply clad in brick. It seems that the west wall awaited a future attached building.
The luxurious interior matched the exterior. From a rather plain vestibule, visitors entered the lobby. The drop-arch mouldings of the coffered ceiling sat on brackets. The lobby featured a fireplace and a fountain. The motif of double pilasters on the walls was repeated in the theatre, as were the trussed arches and drop arches above the doors.
From 1930 to 1973, audiences entered the 1685-seat house via a vomitorium opening to its middle. People could either ascend toward the projection room or descend toward the stage. A curved perpendicular aisle gave access to the emergency exits, overhung by a small dressing room. The dressing room interrupted the long architraves running the length of the theatre, which supported a series of double pilasters. This arrangement terminated with the pavilions that flanked the stage and enhanced its richly decorated frame with rounded corners. A balustrade concealed the orchestra pit. Throughout, capitals, pilasters, columns, bases, and fascias were adorned with a profusion of figures of Dionysus and satyrs; motifs of scallops, bunches of grapes, and others; frescoes; and faux-marble, gold, and silver finishes. Even before the heavy red curtain made of painted asbestos rose, the show had begun.
From movie theatre to theatre
Over time, the Granada changed vocation and name. The Nouvelle compagnie théâtrale acquired the building and the adjacent lot in 1976. The architect Brodeur designed the contiguous Salle Fred Barry and proceeded with modifications to meet the requirements of Théâtre Denise Pelletier. He elevated the volume above the stage, expanded the stage by two bays, and encroached upon the house the same amount. He moved the arch, flattened its shape, and increased its size. The orchestra pit, the projection room, and the vomitorium disappeared. The lateral pavilions and the profile of the floor were modified. Above in the back, two entrances gave onto two landings that served, first, as a transition to a new lobby on the upper floor and, second, as landings for the angled staircases that took the place of the original retail spaces. The 1930 marquee, which had been transformed, stripped, and expanded in 1958, was not restored or renovated.
The 2008–09 PROJECT
The mandate
The wear on the Granada and Théâtre Denise Pelletier caused by the passage of time from 1930 to the modifications of 1976, and from then to 2008, was obvious. Certain operational deficiencies – viewing angles and acoustics, lack of accommodation of new scenographic standards and techniques – required renovation and restoration. The mandate given to the architectural firm Saia Barbarese Topouzanov thus had two parts: first, preserve the building’s patrimonial and symbolic heritage; second, refurbish the facilities, whose rundown state had become evident especially in the previous decade.
The plan
To begin with, a careful patrimonial study brought to light and prioritized the elements worthy of interest, their condition, and what needed to be done to restore them to their previous glory. The plan adopted highlighted the old features and paired them with interventions that were modern and played a role in maintaining the site’s vitality.
The exterior
On the exterior, the artificial stone masonry of the main façade was cleaned and restored, while fibre-cement mega-siding now covers the frontage of the 1976 expansion. The original panes from the windows on the upper floor were entrusted to a master glazier; the oak entrance doors, to a master cabinetmaker. A lighted marquee returned to the dimensions and lightness of the original, but did not copy its decoration. Where the blank west wall had awaited a new structure, a full-height window matched the old window opening on Morgan Boulevard. Its heavy oblique window head evoked the sloping floor that once, following the plans of architect Doucet, ended against the front façade. This window, bordering the west staircase, gives onto the parvis of Salle Fred Barry, on which are inscribed the black-and-white words of the installation by artist R.-M. E. Goulet.
The stairs, house, and lobby
Inside, the two new angled staircases, with landings and perpendicular flights, have generous dimensions. They lead audiences from the ground floor to the upper floor, from the house to the new lobby. They also bridge a gap of some eighty years, from a lower hall to an upper one, from an elaborate decor to one that plays on simple forms and colours. Their common point is their rectangular plan and the dominant sienna colour tones.
The house
The biggest intervention took place in the house. To correct and improve viewing angles, the parterre had to be raised and sloped according to meticulous calculations. Although Briffa had addressed the problem of the decreasing height of the lateral columns as the elevation of the floor rose, the previous artifice of an interrupted and elevated architrave was no longer applicable, since the decor was already uneven and the slope was even more severe. The solution was to disconnect the walls from the new floor with two contour aisles that were at the original level, which established two discreet links between the control room and the stage, and could be used for evacuation. The 1930 walls remained as they were. Only the last bays, expunged by the architect Brodeur, high above, served as the background for the open control room.
The ceiling
For the purposes of theatre production, the ceilings and light sources had to be concealed. A flat midnight blue was used and the lights were hidden and accessible from catwalks built into the roof structure.
The equipment
New technical sound and video equipment was installed in both theatre houses. A freight elevator connected the stage and workshops with the floor below, where the dressing rooms, rehearsal halls, storage areas, and trapdoors were reconfigured. A manual counterweight lifting system replaced the hydraulic system. Electricity, heating, air conditioning, and ventilation programmed to meet different needs and activities provide efficient and economical energy control.
THE PATRIMONY
Restoration and renovation of the decor
Théâtre Denise-Pelletier is now in a comfortable position even though none of the recent interventions have caused new alterations to the decor of the old Granada. With detailed and attentive care, a variety of skills, and knowledge of restoration, the old movie theatre has been restored to the lustre of its opening day. Mouldings made of new and resistant materials, identical to the originals, have replaced chipped or damaged plaster. The paintings and faux finishes have been retouched.
“Half-plant, half-animal forms and ‘unnamed’ figures emerge and meld together in the graceful or twisted movements of the ornamentation. This gives a double feeling of liberation from the stretch of concrete, where the weight and order of the world reigns, governed by the distinction of beings.”1 Once more, details such as the theme of the grouping induce a sense of dreaming, pleasure, and freedom, shared and promised by the art of the theatre. Théâtre Denise-Pelletier maintains its vocation of “linking.” Not only does it take audiences back through time to literature of the past, bring it to the public, offer it to a new generation, but it is once again a link to and guardian of an architectural style.
1. Chastel, 1988, p. 25.
1930: construction of the Granada movie theatre, 1,685 seats
1976: conversion to Théâtre Denise Pelletier, 850 seats
2008–09: renovation and restoration
Construction cost 2009: $10.6 million
Area: 4,560 m2
– 30 –
-
Saia Barbarese Topouzanov architectes
- Annie Lévesque
- [email protected]
- 514.866.2085
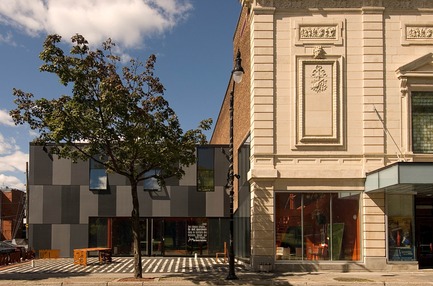
Frederic Saia
~
25 MB
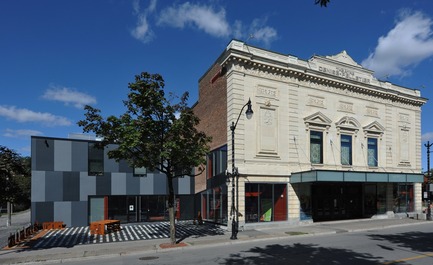
Vladimir Topouzanov
~
27 MB
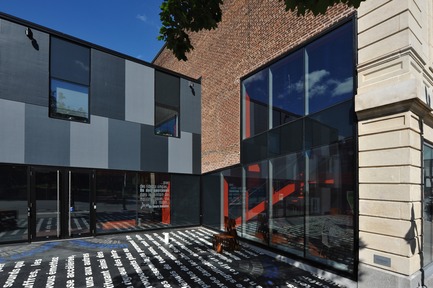
Vladimir Topouzanov
~
25 MB
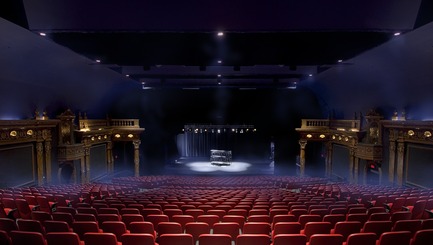
Vladimir Topouzanov
~
29 MB
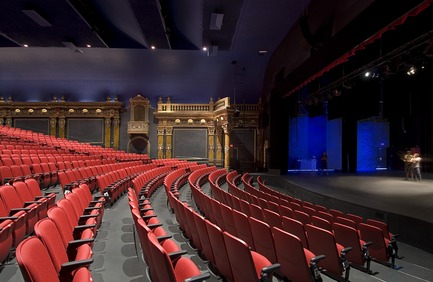
Frederic Saia
~
25 MB
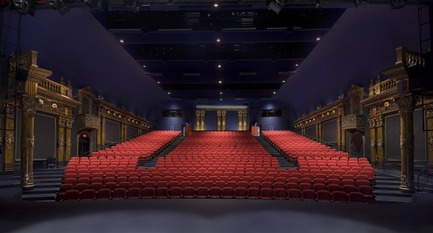
Frederic Saia
~
31 MB
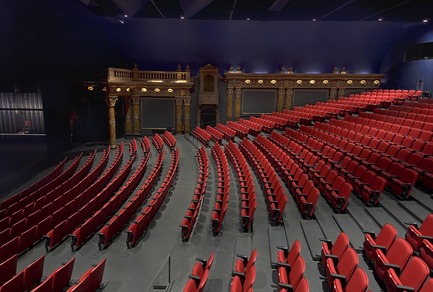
Frederic Saia
~
24 MB
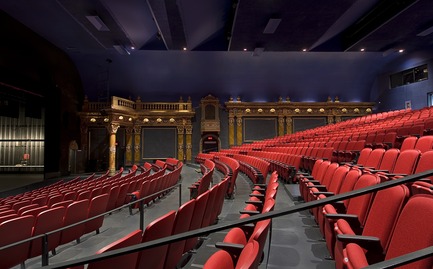
Frederic Saia
~
27 MB
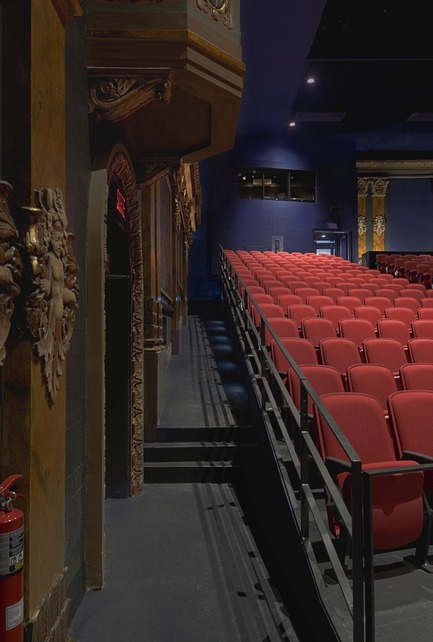
Frederic Saia
~
11 MB
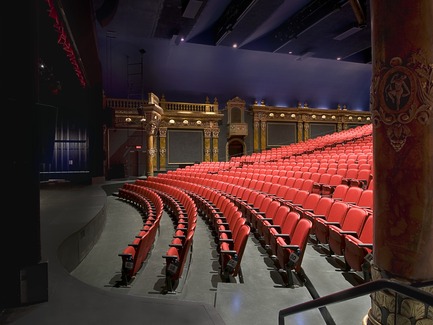
Frederic Saia
~
22 MB
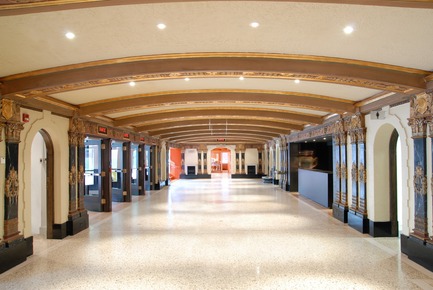
Frederic Saia
~
25 MB
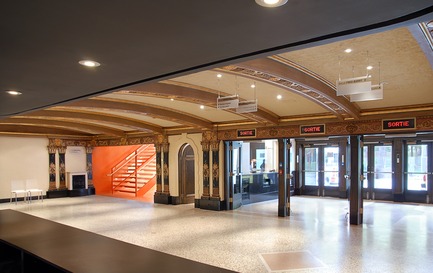
Frederic Saia
~
26 MB
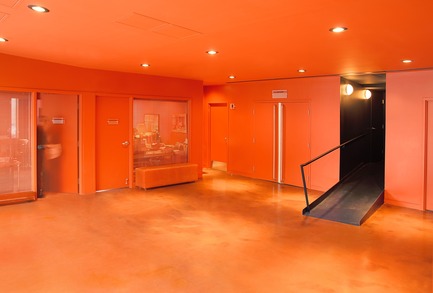
Frederic Saia
~
24 MB
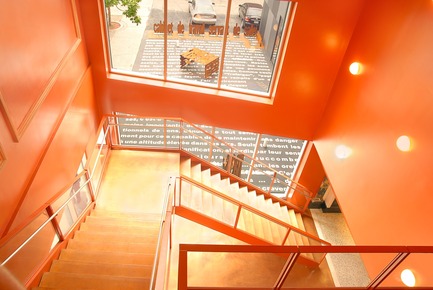
Frederic Saia
~
25 MB
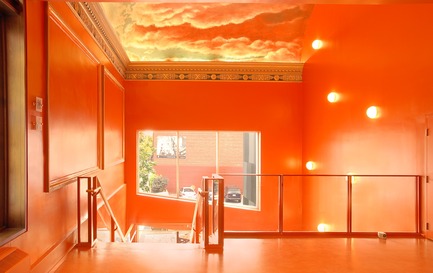
Frederic Saia
~
26 MB
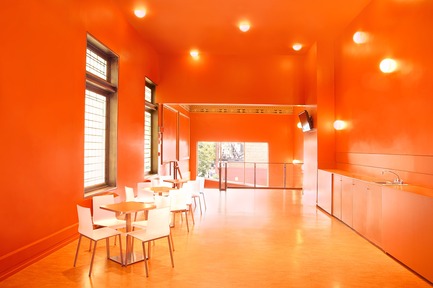
Frederic Saia
~
25 MB
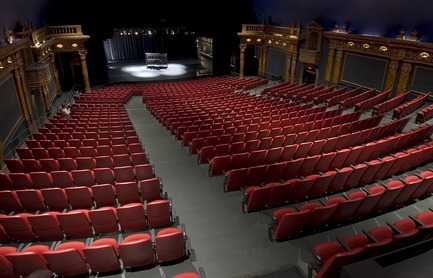
Frederic Saia
~
26 MB




