
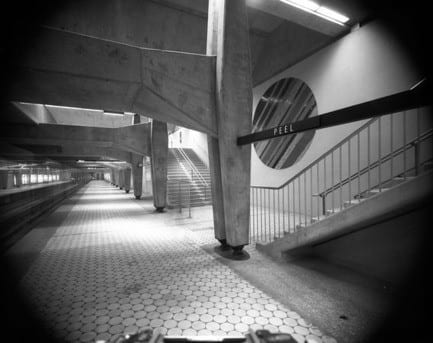
The work of architectural firm Papineau Gérin-Lajoie LeBlanc at the UQAM Centre de Design
Centre de design de l’UQAM
Dates: November 12, 2015 to January 17, 2016 (closed December 14 to January 5)
Vernissage: Wednesday, November 11 at 6 p.m.
Study day: January 15, 2016, room DE-4580
Curators: Réjean Legault and Carlo Carbone, professors, UQAM School of Design, and Louis Martin, professor, UQAM Department of Art History
Montréal, Canada, 2015-10-29 –
In 1958, three young architects – Louis-Joseph Papineau, Guy Gérin-Lajoie and Michel Le Blanc – joined forces to establish Papineau, Gérin-Lajoie, Le Blanc, architectes (PGL). The firm would create some of the most technically innovative, visually memorable and symbolically charged buildings in Québec’s modern architectural movement. The public is invited to discover these buildings in the exhibit titled Papineau, Gérin-Lajoie, Le Blanc: Une architecture du Québec moderne, 1958-1974, opening November 12 at the UQAM Centre de Design.
Papineau Gérin-Lajoie Le Blanc
Une architecture du Québec moderne, 1958-1974
Through an examination of nine exemplary projects designed between 1958 and 1974, this exhibition explores the firm’s work that was instrumental in creating their personal architectural language. Well known to architects, but far less so to the general public, PGL, embodied a modern architectural didactic and produced an outstanding body of public facilities, exhibiting typological, formal and constructive innovation.
The exhibition will focus particularly on the work of the firm’s chief designer, Louis-Joseph Papineau. It will examine architectural practice as a research process, with its deviations and successes, and will present the firm’s most significant projects conceived during the Quiet Revolution.
Acknowledgements
This exhibition received financial assistance from the Canada Council for the Arts and the Ordre des Architectes du Québec. The research for this project was made possible through the support of the Laboratoire d’étude de l’architecture potentielle [LEAP] of the Université de Montréal, the UQAM Institut du patrimoine, Bibliothèque et Archives nationales du Québec, and the Canadian Centre for Architecture.
Address and opening hours
UQAM Centre de Design
1440 Sanguinet (corner of Sainte-Catherine East)
Montreal (Berri-UQAM metro)
Wednesday to Sunday, noon to 6 p.m.
free admission
Information
Phone: 514-987-3395
www.centrededesign.uqam.ca
Facebook page
– 30 –
- UQAM – Université du Québec à Montréal
- Maude N. Béland
- [email protected]
- 514 987-3000, poste 1707
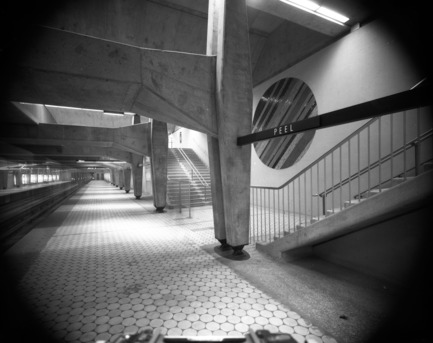
Archives de Montréal, Fonds Service des affaires institutionnelles : CA M001 VM094-Y-1-09-D229
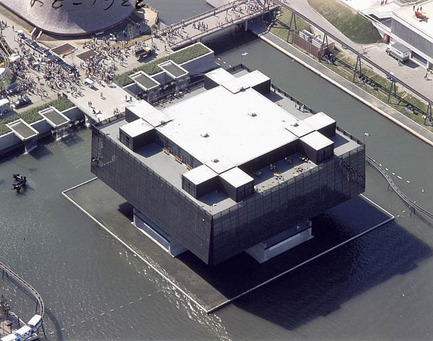
Archives Nationales du Canada, No MIKAN 3626310, # e000990853
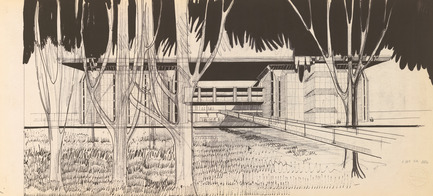
HEC Decelles (cote manuscrite de projet : A007 XPL 0006)
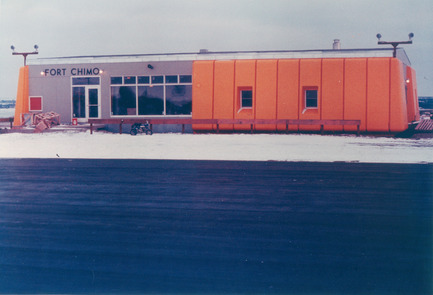
Collection privée George Adamczyk, dossier « Fort Chimo », image 1-B-1
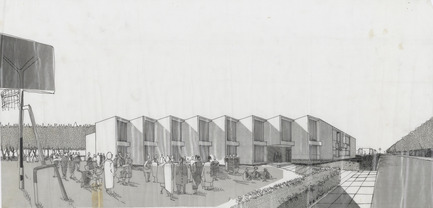
BAnQ- Fonds PGL Architectes : 06M_P193S1_1983-05-049_106_05
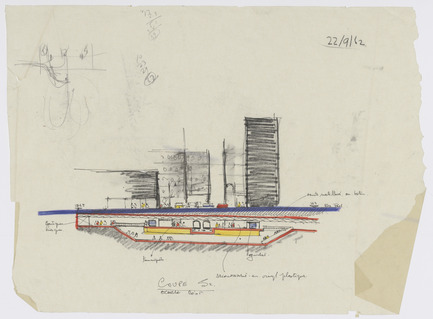
BAnQ- Fonds PGL Architectes : 06M_P193S1_1983-05-049_122_06
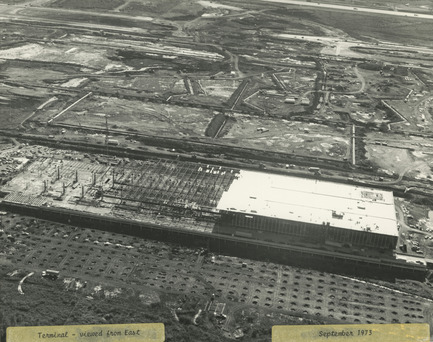
Travaux Publics et Services Gouvernementaux Canada
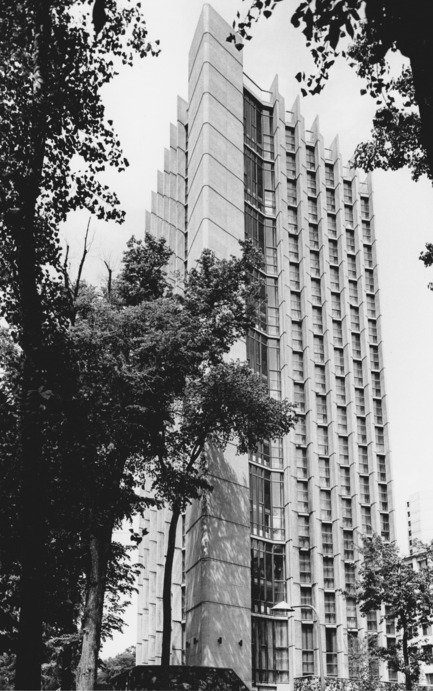
Collection privée Jacques-Gilles Caron, image #18
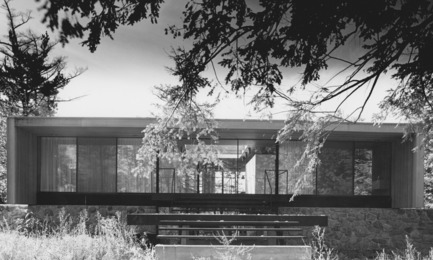
Collection privée Jacques-Gilles Caron, image #10
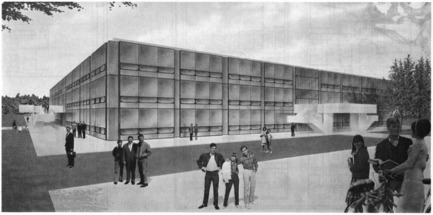
BAnQ- Fonds PGL Architectes : 06M_P193S1, contenant 12




