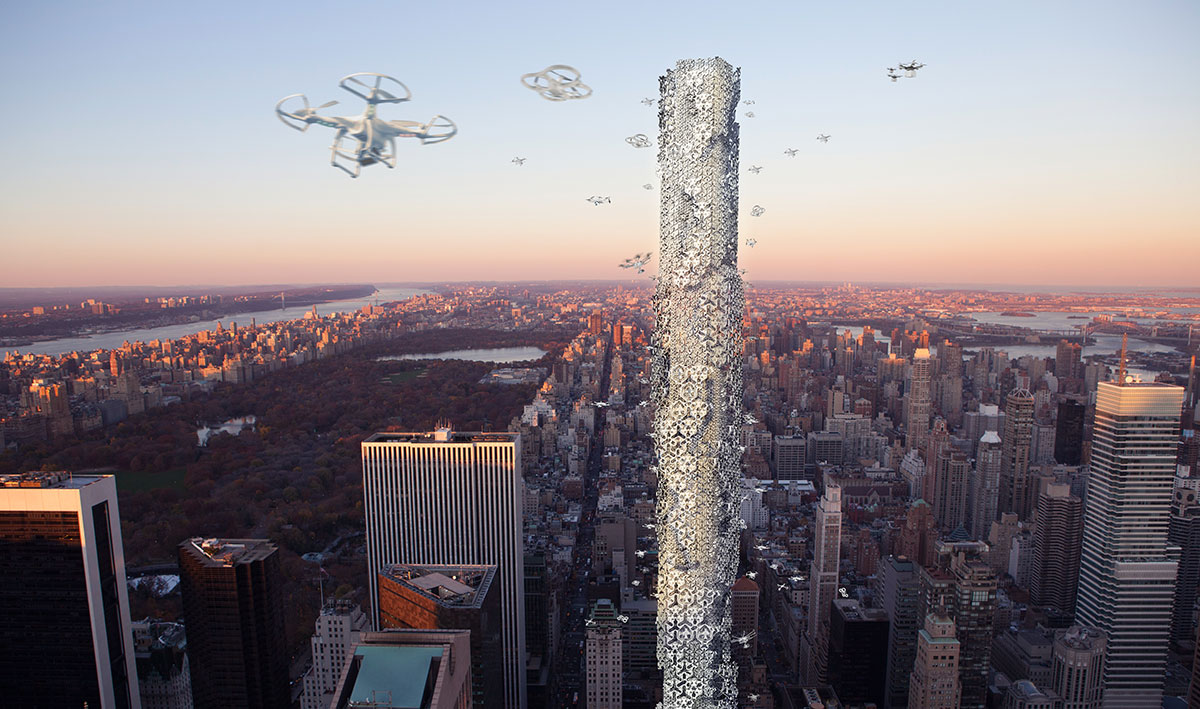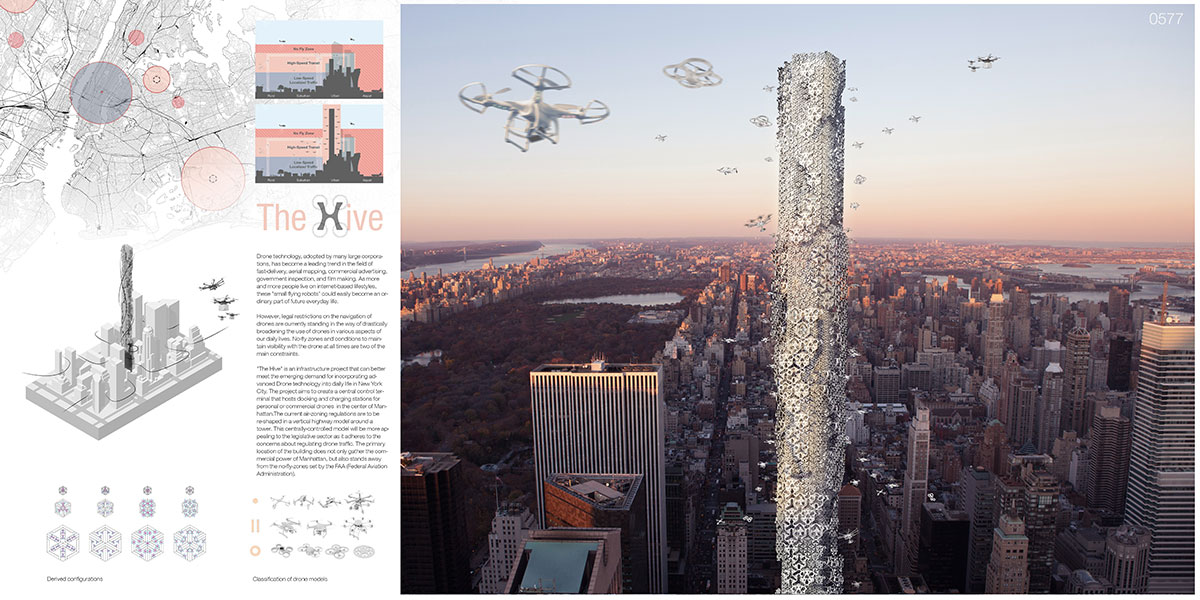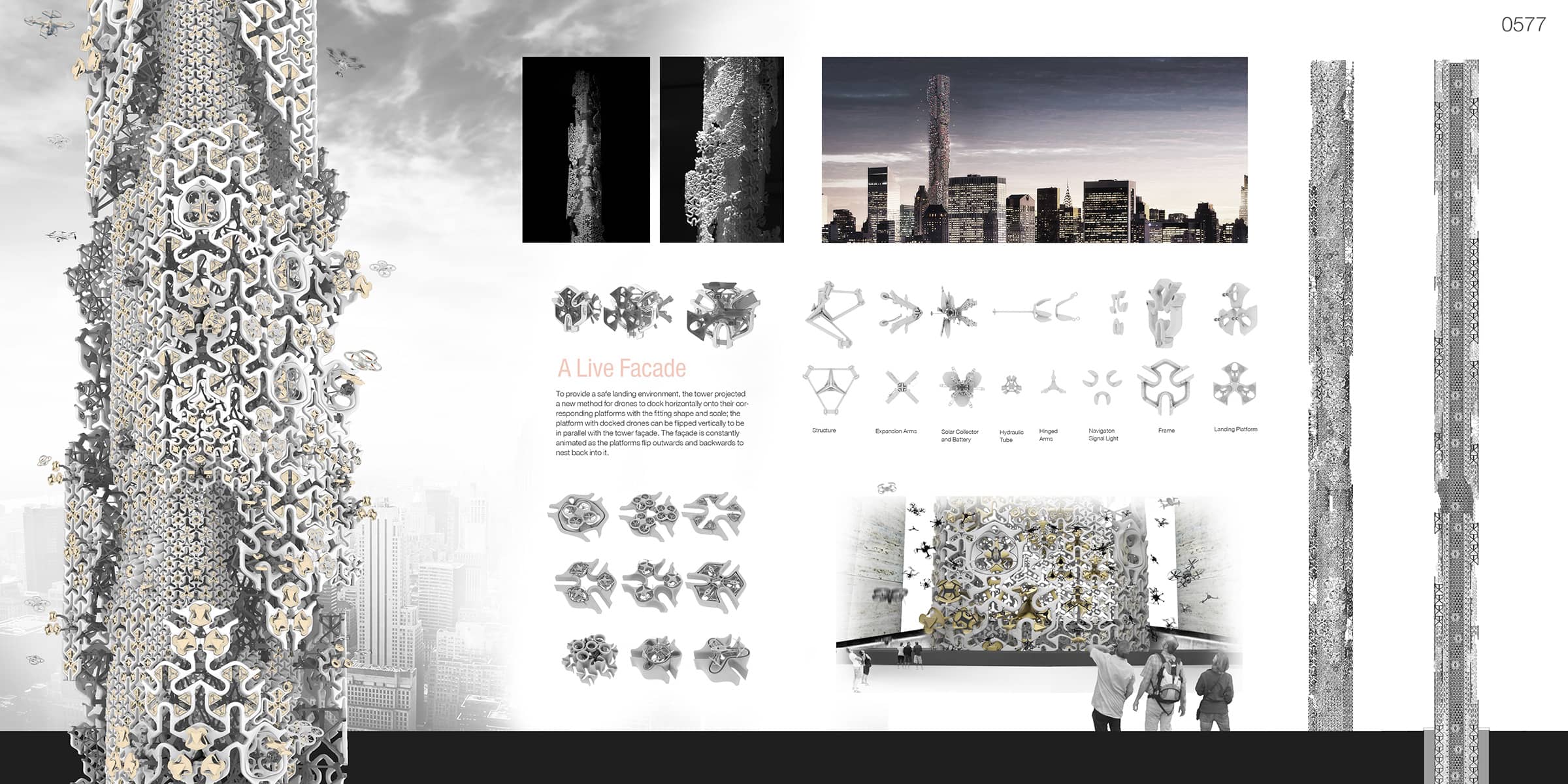Second Place
2016 Skyscraper Competition
Hadeel Ayed Mohammad, Yifeng Zhao, Chengda Zhu
United States

Drone technology, adopted by many large corporations, has become a leading trend in the field of fast-delivery, aerial mapping, commercial advertising, government inspection, and filmmaking. As recent years have witnessed a rise in the development of drone technology, several major corporations, such as Amazon, DHL and Walmart, have begun investigating the use of drones in high-speed delivery service. As more and more people live on internet-based lifestyles, these “small flying robots” could easily become an ordinary part of future everyday life. The demand for high-speed drone delivery is estimated to increase continuously in the upcoming years. However, legal restrictions on the navigation of drones are currently standing in the way of drastically broadening the use of drones in various aspects of our daily lives. No-fly zones and conditions to maintain visibility with the drone at all times are two of the main constraints.
The Hive is an infrastructure project that can better meet the emerging demand for incorporating advanced Drone technology into daily life in New York City. The project was proposed as an alternative asset argument for the usage of the land on 432 Park Avenue, the project aims to create a central control terminal that hosts docking and charging stations for personal or commercial drones (unmanned aerial vehicles) in the center of Manhattan. The current air-zoning regulations are to be re-shaped in a vertical highway model around a tower. This centrally controlled model will be more appealing to the legislative sector as it adheres to the concerns about regulating drone traffic. The primary location of the building does not only gather the commercial power of Manhattan, but also stands away from the no-fly-zones set by the FAA.
Live Façade
The Modules on the façade are designed to fit nine different types of drones, categorized by the shape and scale of their landing fixtures (point, bar or ring). A sequential study of how to categorize non-uniformed industry products into modular fixed architectural structures was conducted through a series of simplification of the geometries and articulations of the forms. The different sizes and geometry of the drone paired with different size and geometry of the module result in a variety of configurations.
To provide a safe landing environment, the tower projected a new method for drones to dock horizontally onto their corresponding platforms with the fitting shape and scale; the platform with docked drones can be flipped vertically to be in parallel with the tower façade. The façade is constantly animated as the platforms flip outwards and backwards to nest back into it.
The overall organization of the façade uses layering as means to maximize surface area, with two overlapping exterior layers and an inner layer. A hierarchy is established, as the size of drones and modules is smaller in the inner layer creating a more intricate interior that can be accessed by the smallest drones by a major opening in the façade.
The transparency of the tower changes constantly, while the tenants of the building-the drones fly in and out. The flickering lights of the battery station behind each module help with navigation and also indicate the occupancy percentage of the building as well.


This work is licensed under a Creative Commons License permitting non-commercial sharing with attribution. https://creativecommons.org/licenses/by-nc-nd/4.0/



