
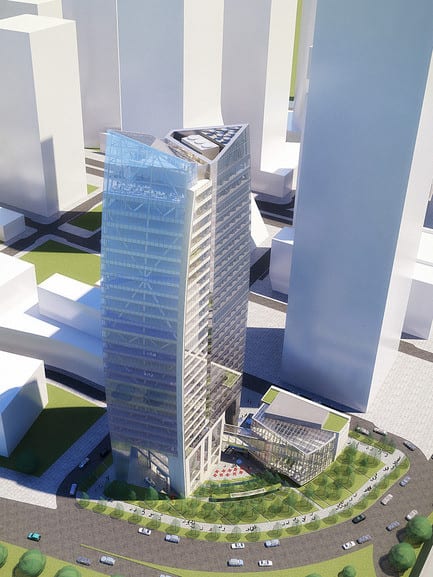
A v2com exclusive
Shenzhen tower design unveiled
Pei Cobb Freed & Partners
Sail-like facades create a distinctive profile
New York, United States, 2015-08-10 –
Pei Cobb Freed & Partners has unveiled its design for an iconic tower to be erected on the gateway site of a planned business development in the Nanshan District of Shenzhen, China. The new building, which will be completed in 2017, will house the South China offices of China Minmetals Corporation, one of the world’s leading metal companies and the largest iron and steel trader in China.
The architects have carefully sited the new 29-story tower to be respectful of its neighbors and allow for extensively landscaped public space at ground level. The tower is distinguished from its strictly orthogonal neighbors by its gently sloping north and south facades, which extend above the main roof to form expressive apexes at the northeast and southeast corners. Resembling wind-filled sails, these arcing facades are balanced by a contrasting parallelogram geometry that creates mast-like silhouettes on the other two sides. “Our aim was to evoke a timeless form,” says Yvonne Szeto, design partner for the project. “A sail is both graceful and auspicious, taking its energy freely from nature.”
The material qualities of the building expand on this theme. The curtain wall system enclosing the sail forms includes floor-to-ceiling vision glass and matching shadow-box glazing at the spandrels, creating a light and open effect. The mast forms combine vision glass and stone spandrels, with larger expanses of stone at the base that suggest ballast for the sails and bring a sense of solidity and dignity to the entry levels of the tower.
The structural design adds its own expression to the sail imagery through exterior lateral bracing: two X-braced groupings of 12 floors each are separated by three horizontal single-story braced truss floors, recalling a framework of nautical ties and battens.
Four-story-high porches on the tower’s north and south sides serve as signature gateways, leading to a generous public open space with a terraced landscape that incorporates water features and public art, integrating active uses on the ground floor with retail on the floor below. The extensively developed landscape is part of an overall sustainable strategy that includes a high-efficiency exterior wall, operable windows, and internal shading devices. The building is expected to achieve LEED Gold.
* * *
Since its formation in 1955, Pei Cobb Freed & Partners, based in New York, has completed over 250 building projects in more than 100 cities across North America and around the world. The firm’s clients include major corporations, private developers, and public authorities, as well as educational, cultural, and religious institutions, and its projects have received more than 200 major design awards.
China Minmetals Corporation is an international metals and mining company with interests in finance, real estate, and mining and metallurgic technology. Founded in 1950 and headquartered in Beijing, Minmetals has long been a major import and export channel for metals and minerals in China and does business in 34 nations and regions of the world.
– 30 –
- Pei Cobb Freed & Partners
- Emma Cobb
- [email protected]
- 212-872-4000
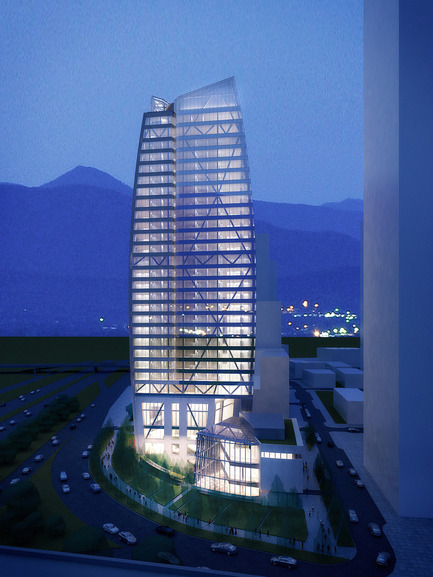
Pei Cobb Freed & Partners
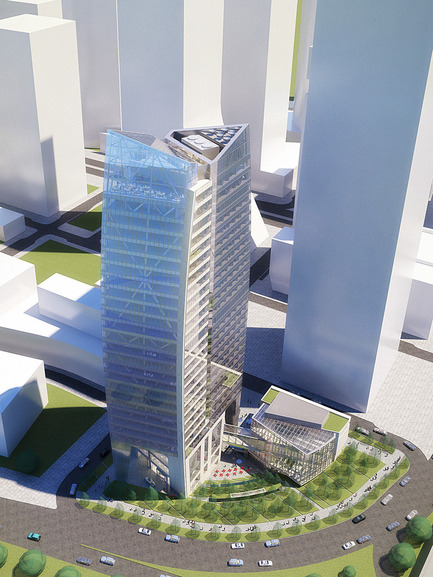
Pei Cobb Freed & Partners
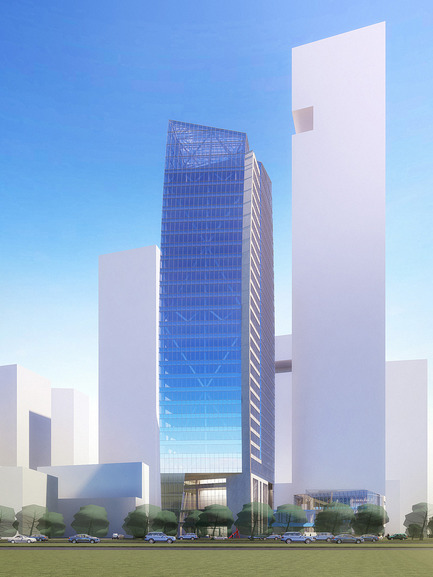
Pei Cobb Freed & Partners
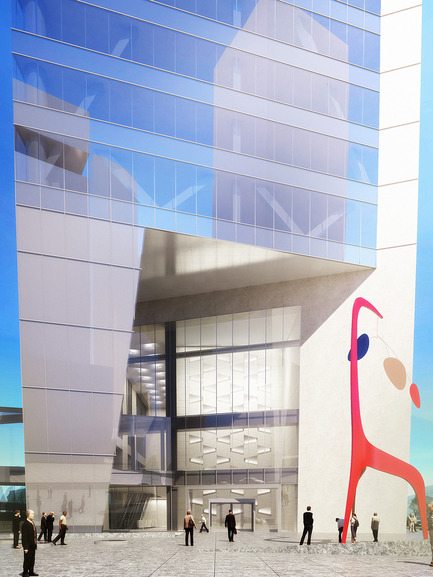
Pei Cobb Freed & Partners
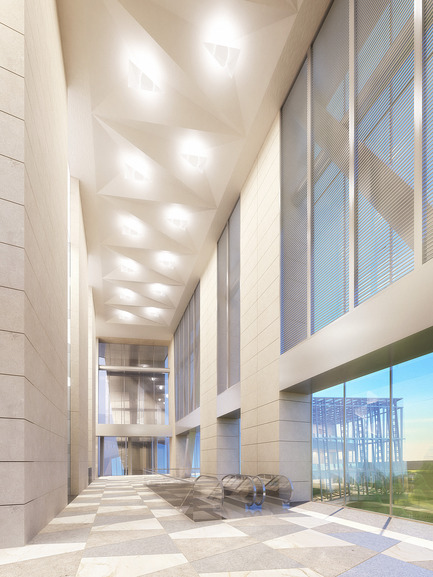
Pei Cobb Freed & Partners
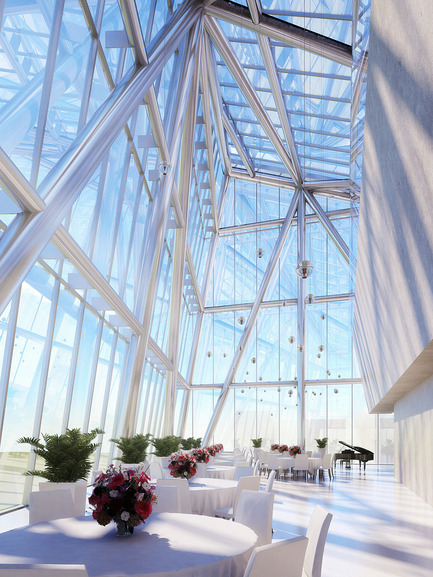
Pei Cobb Freed & Partners
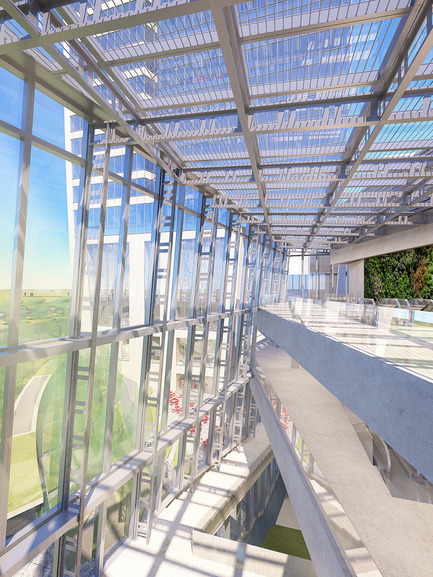
Pei Cobb Freed & Partners
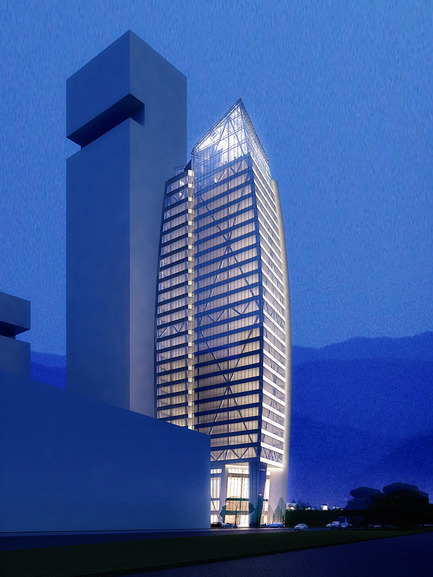
Pei Cobb Freed & Partners



