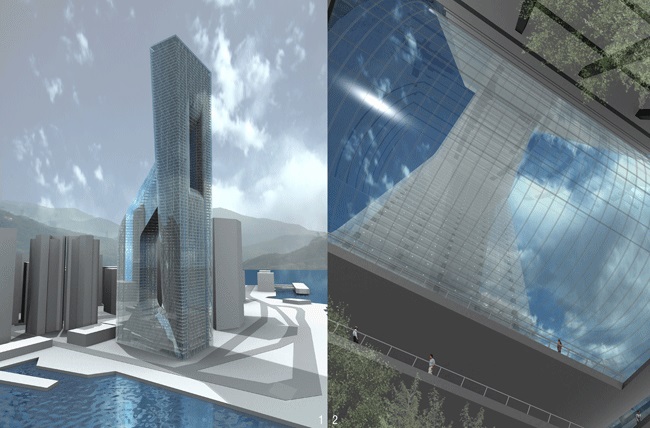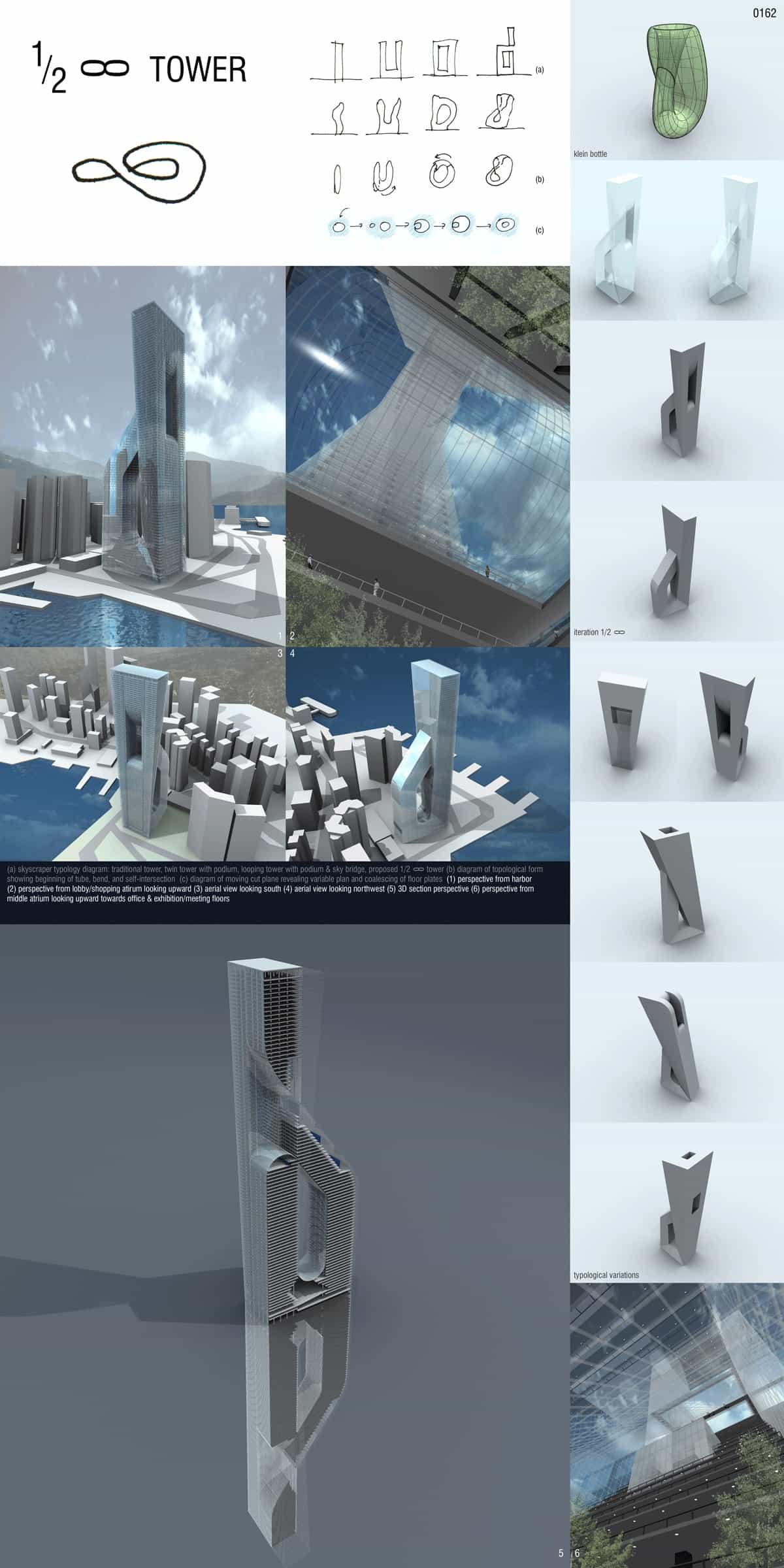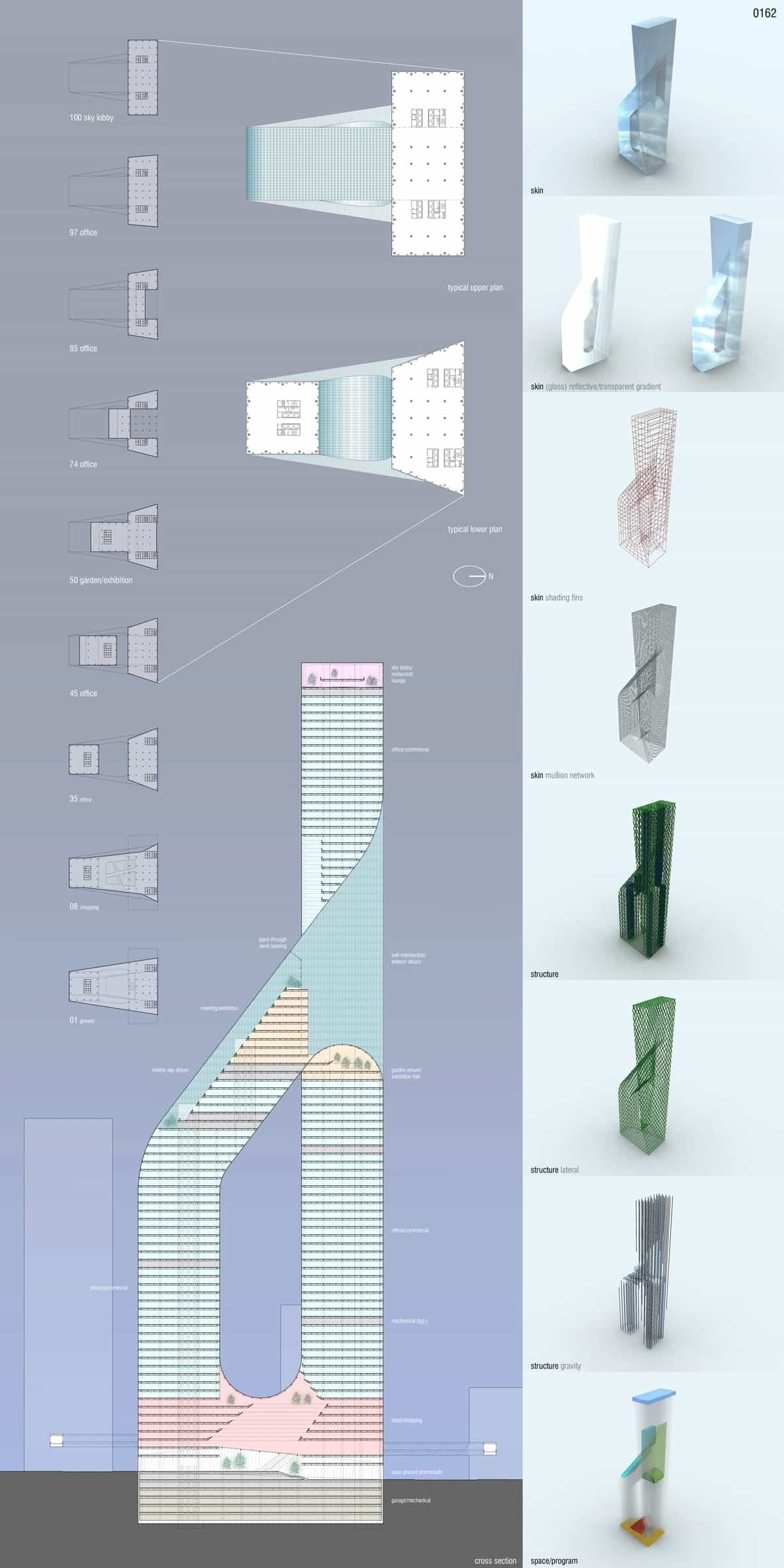Special Mention
2006 Skyscraper Competition
Leonard Ng
United States

Originating from the Klein Bottle, a non-orientable mathematical surface, it is similar to a Mobius strip in that it is single-sided. Its potential for spatial application is where the Mobius strip falls short, for the Klein Bottle is fully 3-dimensional and flirts with bounding volume with an infinite, single continuous side. It can be perceived as a strange tube which, in an attempt to bend & form a normal torus/loop, self-intersects and rejoins with itself but on the wrong side. The key lies in its strange quality of self-intersection, for the self-intersection provides spatial, typological, programmatic, structural, technological, site, and sustainability opportunities.
It represents a new topological family of form, which can spawn a variety of skyscraper designs; the represented ½ Infinity Tower represents only one iteration of a family of architectural explorations. The ½ Infinity Tower provides a third spatial center/focus to the traditionally bipolar (top/bottom) skyscraper, for it creates a new void at the center third which can be programmed as a public or collective space: exhibition, meetings, restaurants, atrium, sky garden. The middle of the tower is, for once, a highly coveted destination within the skyscraper. The planimetric cut plane through the building is constantly evolving. Moving from a continuous floor plate to a two tower configuration, to a C-shaped floor, and finally a reconstituted single floor plate once again, the tower provides multiple shaped floor plates of varying sizes for companies of all sizes to occupy and inhabit. The increase in surface area not only allows for greater natural light and ventilation, but also much greater view opportunities, both outward-looking and inward-looking, at all areas of the skyscraper.
The ½ Infinity Tower’s self-intersecting form increases the lateral stiffness and stability of the skyscraper significantly. As most skyscrapers can be perceived as a cantilever from the ground plane with only one point of support, the self-intersection of the tower shortens the cantilever by half and provides an additional point of lateral support at the midpoint for the skyscraper. If one perceives the project as two towers that merge, then each tower effectively braces the other. The self-intersection/void at the center of the building has an opening at the top, allowing wind to pass through the building and reducing wind loading substantially. The gravity loads of the tower are taken up by the triple core and internal columns. A steel lattice, or diagrid, envelopes the entire structure, producing a very efficient and redundant means of resisting lateral load and reducing total tonnage of steel throughout the building, as opposed to a traditional moment-frame. Where the tower cants, transfer trusses two floors deep, coupled with the diagrid lattice, transferring forces back down the vertical towers and into the ground.
The self-intersection of the building is functional in myriad ways. As mentioned, it increases the overall structural performance of the building, provides a third programmatic/ spatial center to the skyscraper, increases natural light to the deep floor plates at the center, and allows for mechanical exhaust and natural ventilation through the stack effect for the office space. The self-intersection also allows multiple paths of exiting travel during an emergency (fire, typhoon, earthquake) and provides an exterior refuge floor for increased safety for its occupants.


This work is licensed under a Creative Commons License permitting non-commercial sharing with attribution. https://creativecommons.org/licenses/by-nc-nd/4.0/



