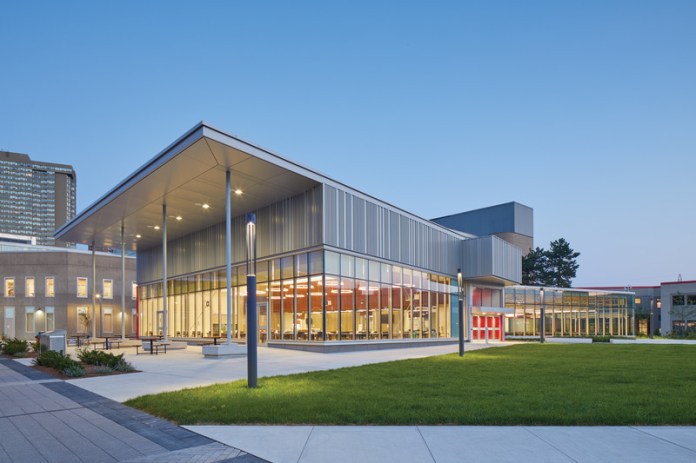
Located at the heart of Seneca College’s Newnham Campus, this complex renovation and addition project converted a traditional destination college cafeteria and small food court into a dynamic light filled Food Hall and central gathering space, doubling the size of the existing cafeteria through new construction and a reconfiguration of existing spaces.
The existing campus is defined by a series of buildings connected by a common corridor that originally terminated at a traditional student cafeteria. The corridor was redirected through the old cafeteria to create a lively pedestrian street lined with food stations, a variety of flexible seating options, including banquette seating, and flexible public gathering spaces that can also serve as small event spaces for art shows, buskers, art exhibits, etc.
The 35,000 sq. ft. project includes a 6,000 sq. ft. multi-purpose Dining Hall addition that defines and offers expansive views of a newly created landscaped Quad, and which features a generous south facing covered outdoor terrace. The new Dining Hall, equipped with two large projection screens, motorized blinds, full AV media capability, and a large format LED screen, provides Seneca with a multi-purpose space on a scale not offered elsewhere on the Campus.
The new Food Hall offers students a wide selection of healthy food options from five large food stations, and a freestanding market selling fruits, vegetables, fresh and frozen food options, and a myriad of other products. The stations include new state-of-the-art kitchen equipment designed to respond to changing food tastes over time, without the need to make further major equipment changes. New electronic Point of Sale stations offer today’s mobile students a variety of ways to order and pay for their food.
The project was undertaken in 3 phases, mostly while the existing cafeteria remained occupied.
Project Details
Architect: Taylor Smyth Architects
Client: Seneca College
Location: North York, Toronto, Canada
Project Size:
Renovation: 28,718 sq. ft.
Addition: 6,400 sq. ft.
Total Area: 35,118 sq. ft.
Completed: 2021
About Taylor Smyth Architects
Taylor Smyth Architects is a full-service Canadian practice dedicated to the creation of enduring buildings of exceptional quality. Since its inception in 2000, Taylor Smyth Architects has developed an international reputation for creating elegant architecture and interiors within Canada and abroad. Each project is cultivated from the spirit of its location, the unique tastes and aspirations of its clients, and a focus on authentic material expression.
The firm develops trusting, long-term relationships with its clients, suppliers, contractors, and colleagues by listening carefully, providing unparalleled service, and through their exceptional attention to detail. They combine their project experience and technical rigor with a profound interest in the way people live, work, and play to create innovative buildings that both nurture and delight.
They are inspired by fundamental criteria to which they believe all people respond: light, texture, and color, natural materials and proportions, a sense of openness and sheltered enclosure, access to views, and a connection to the outdoors. Combining these sensitivities with quality materials and fine craftsmanship, they aspire to create refined private residences, high-quality public buildings, and exceptional redevelopment projects.
The award-winning firm has expertise in a broad range of project types, including residential and interior design, educational, recreational, and workplace facilities, retail environments, and master planning. Their work has received wide recognition through numerous local, national, and international publications and awards.
For more information
Media contact
- Taylor Smyth Architects
- Kian Tang, Director of Marketing and Communications
- [email protected]
- 416.968.6688 x 232
Source: V2 Newswire
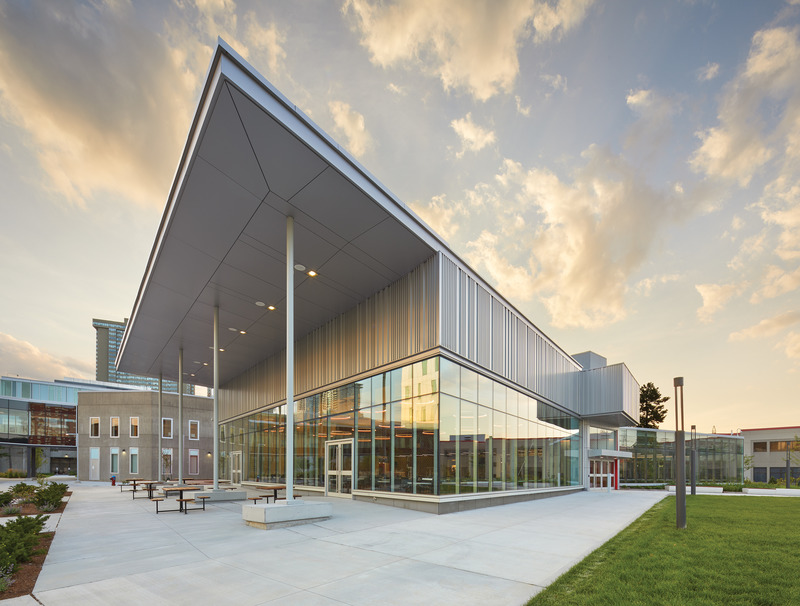
Tom Arban Photography Inc.
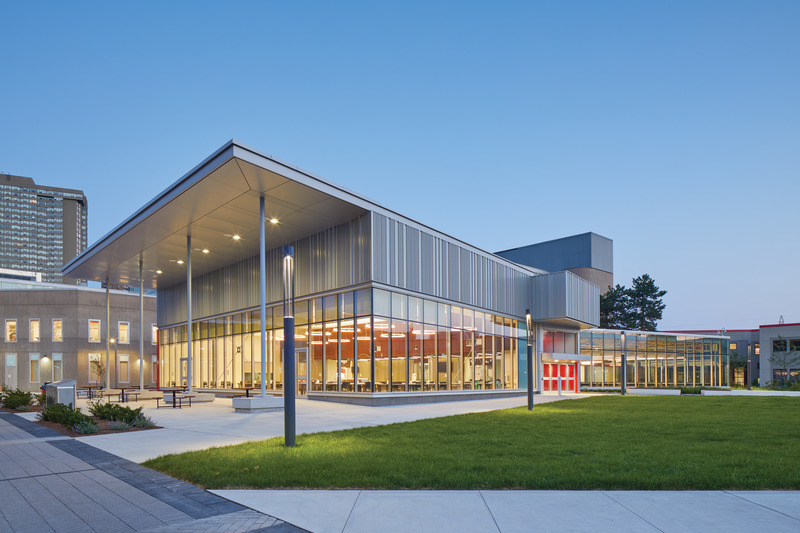
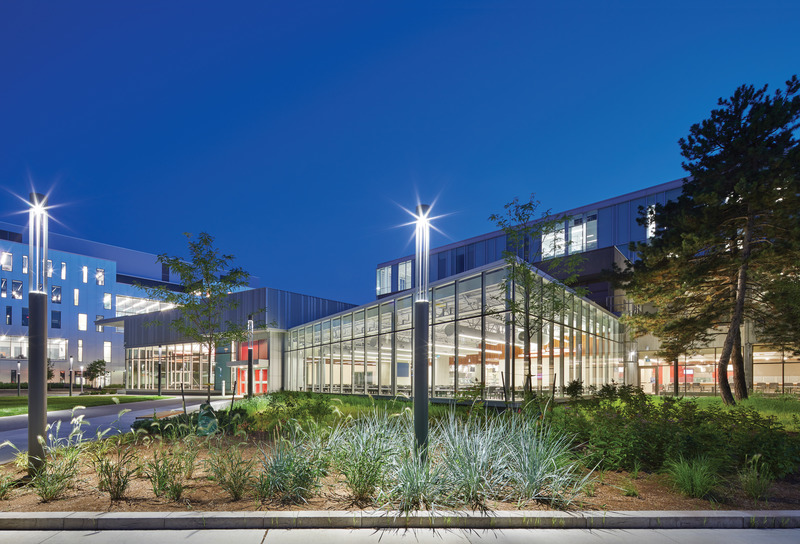
Tom Arban Photography Inc.
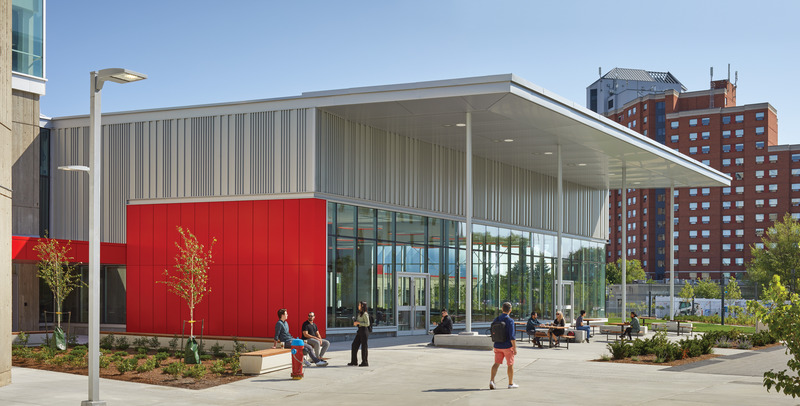
Tom Arban Photography Inc.
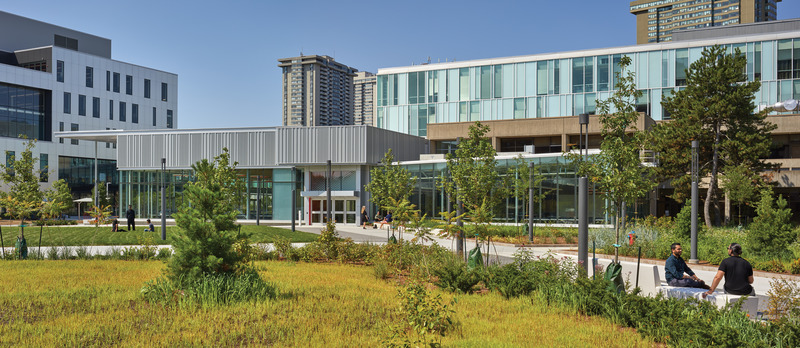
Tom Arban Photography Inc.

Tom Arban Photography Inc.

Tom Arban Photography Inc.

Tom Arban Photography Inc.
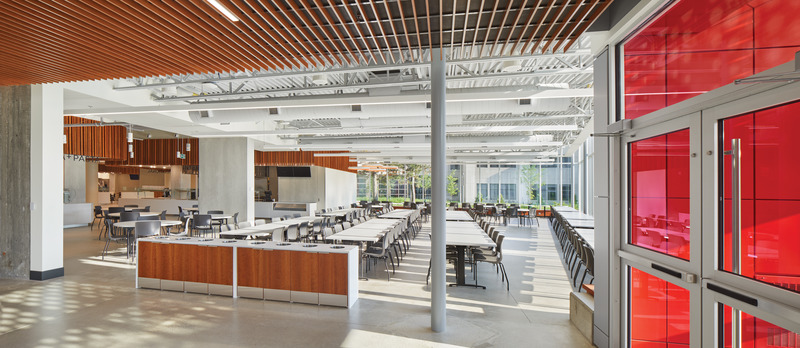
Tom Arban Photography Inc.
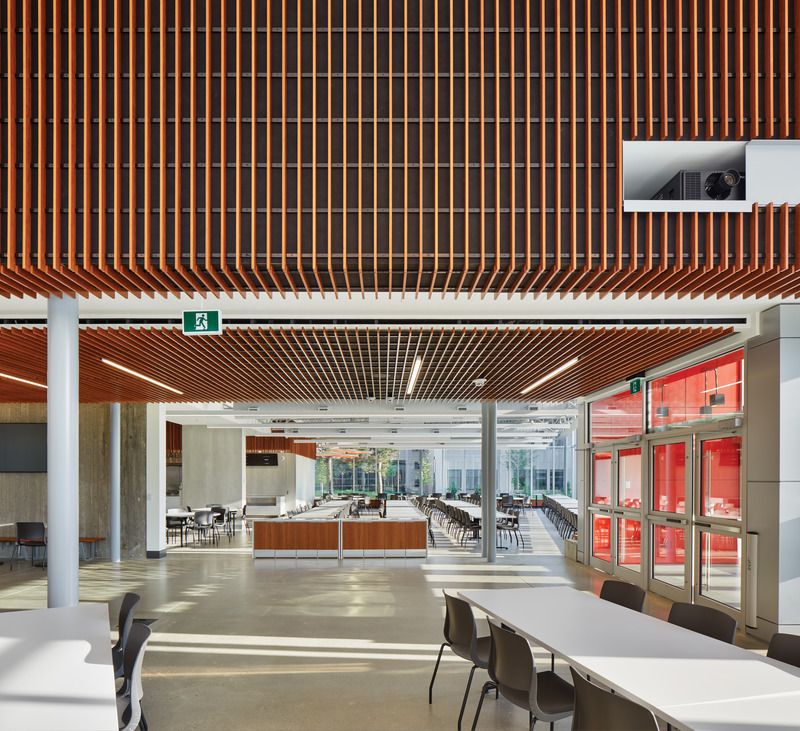
Tom Arban Photography Inc.
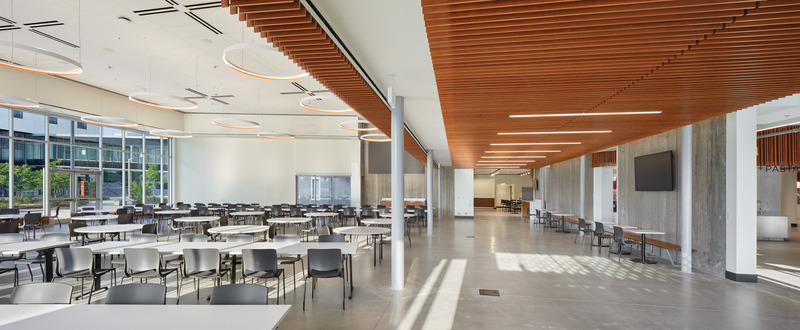
Tom Arban Photography Inc.
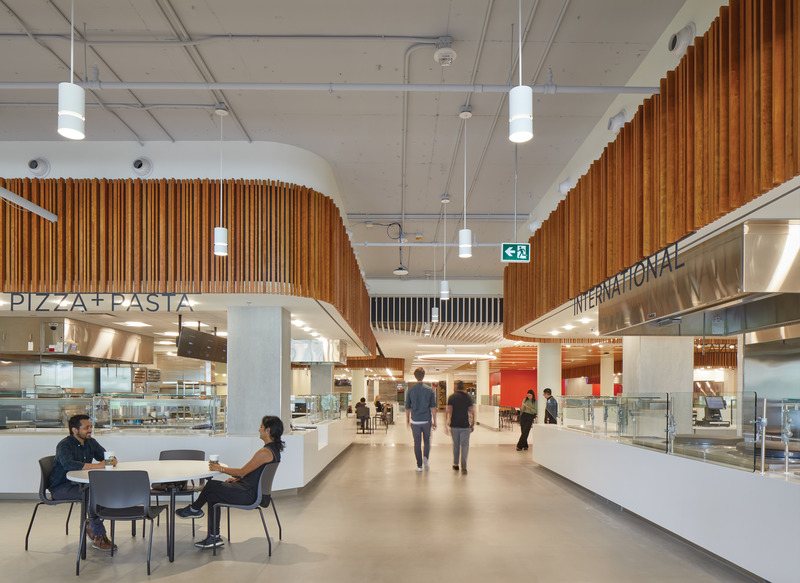
Tom Arban Photography Inc.
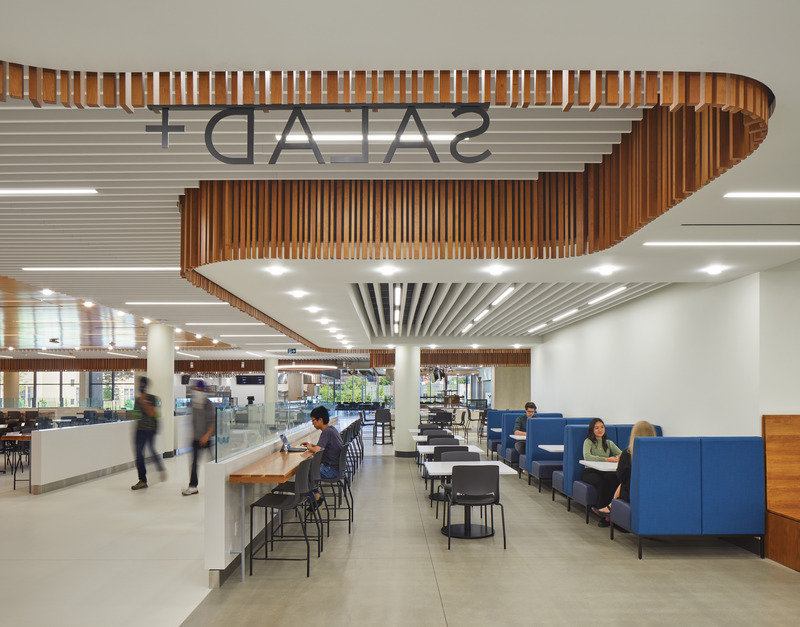
Tom Arban Photography Inc.

Tom Arban Photography Inc.
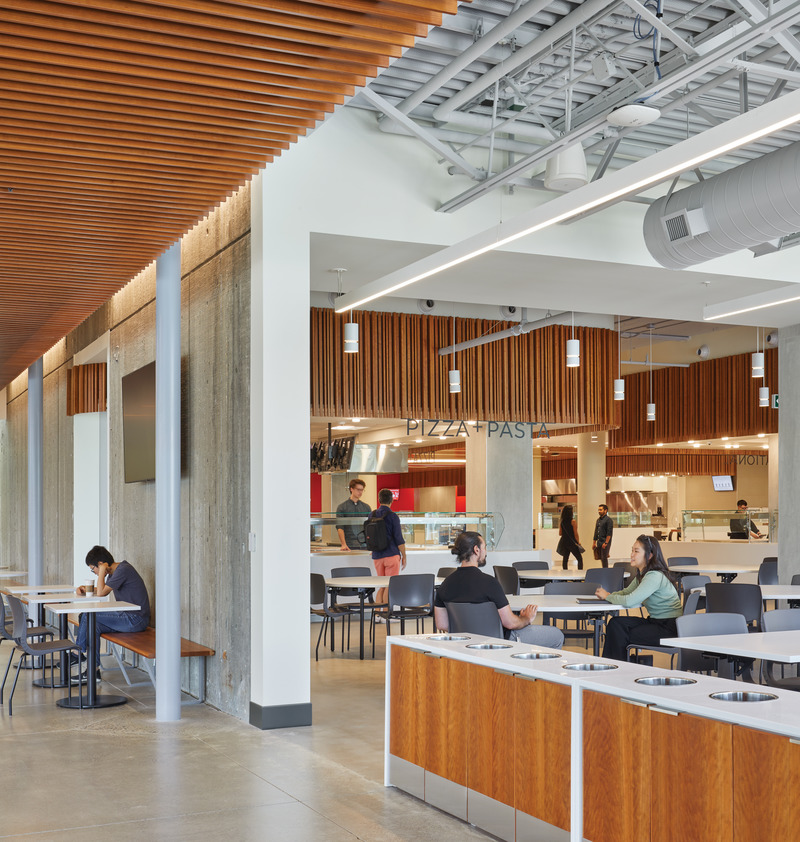
Tom Arban Photography Inc.
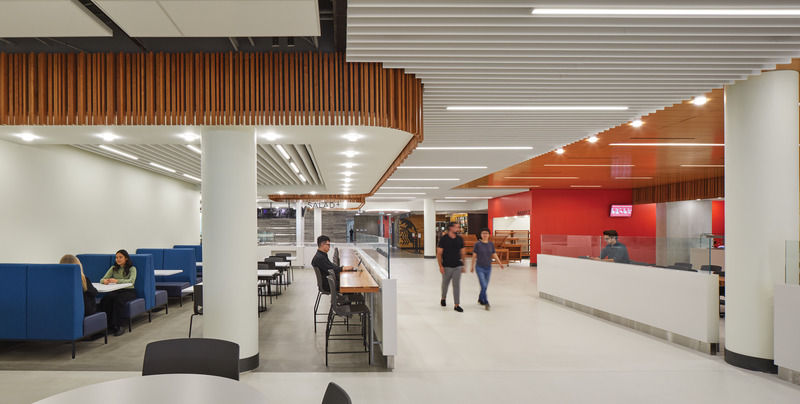
Tom Arban Photography Inc.
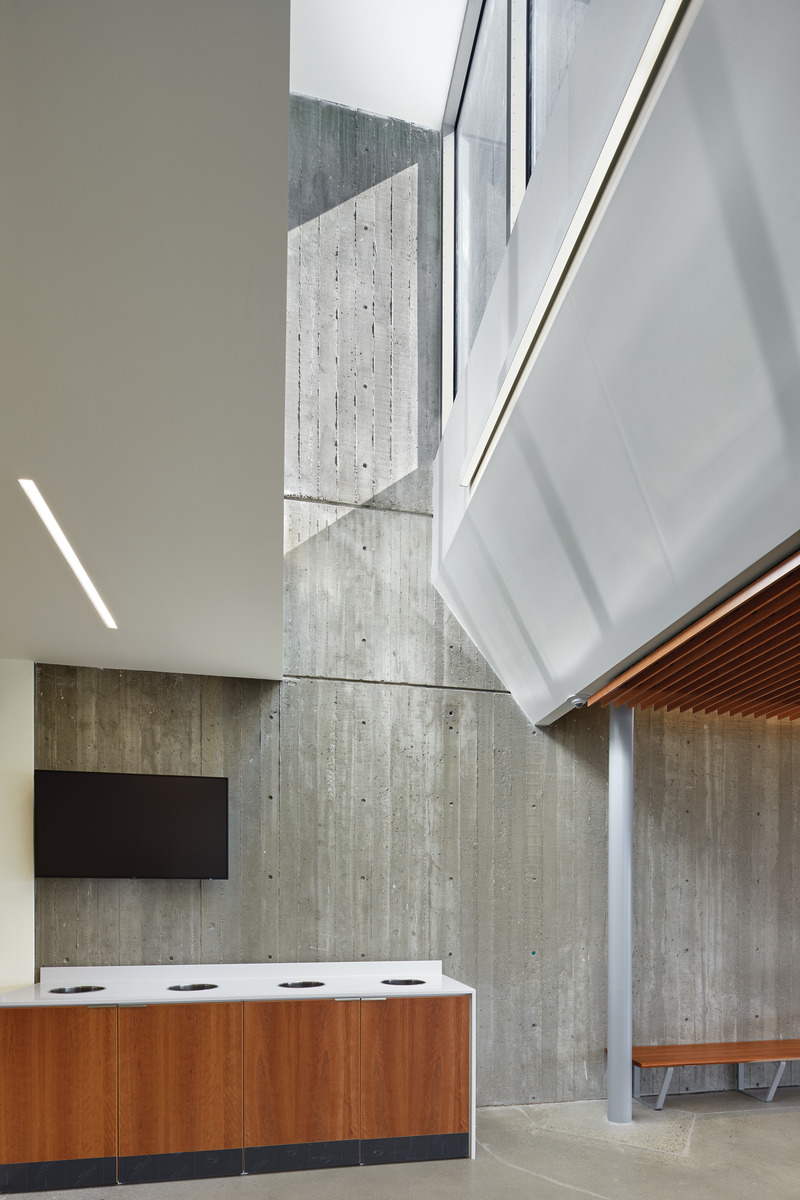
Tom Arban Photography Inc.
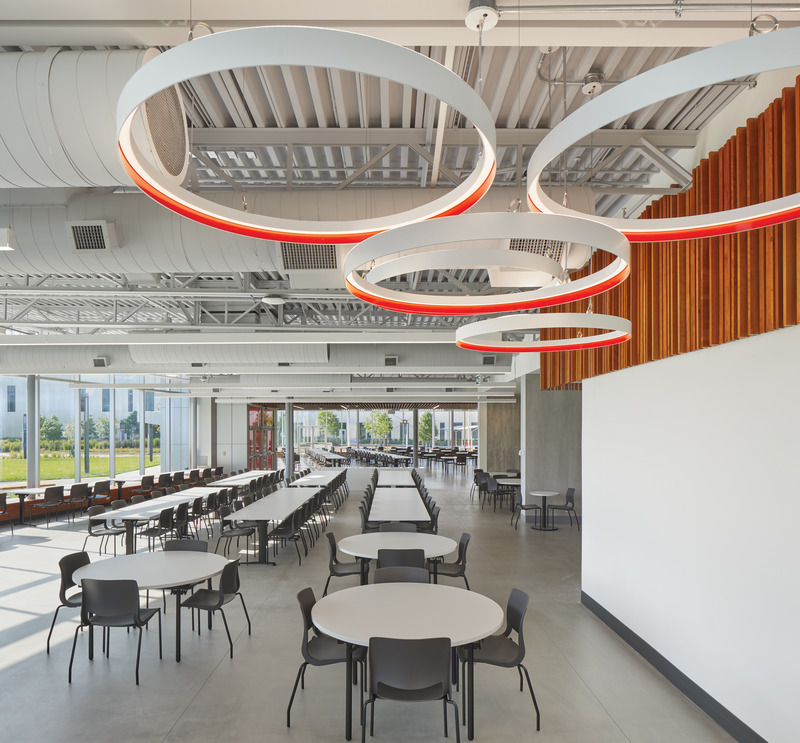
Tom Arban Photography Inc.
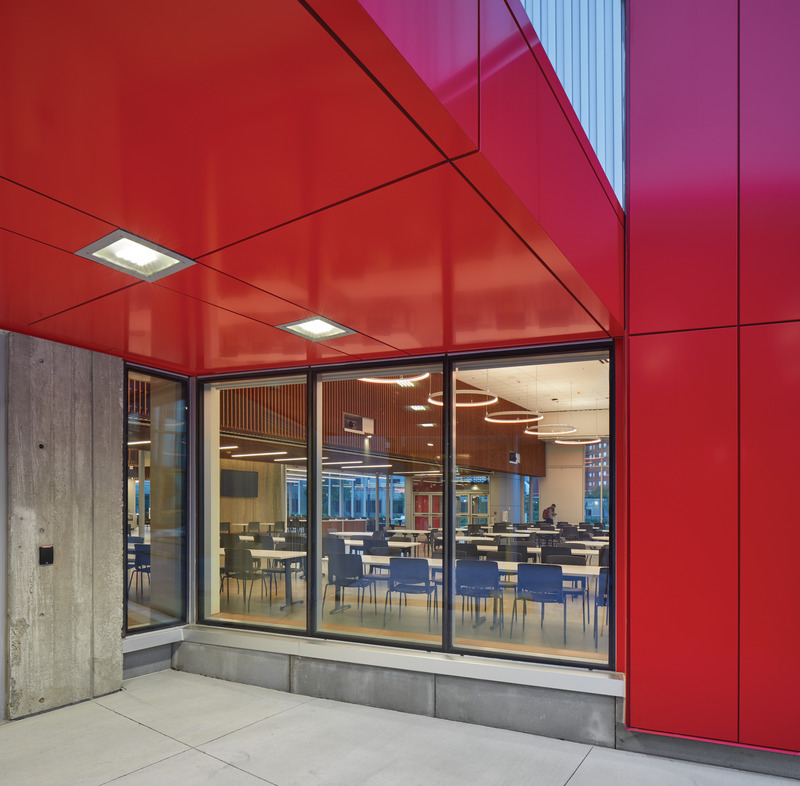
Tom Arban Photography Inc.
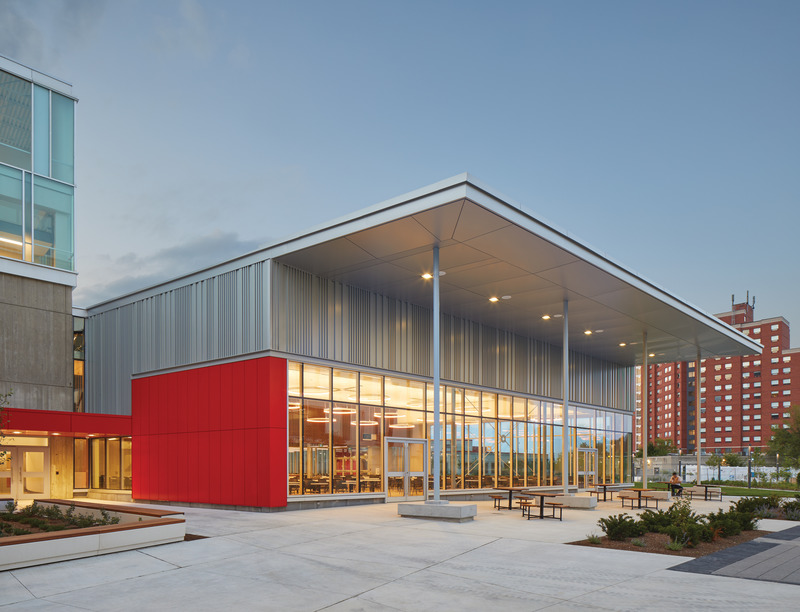
Tom Arban Photography Inc.



