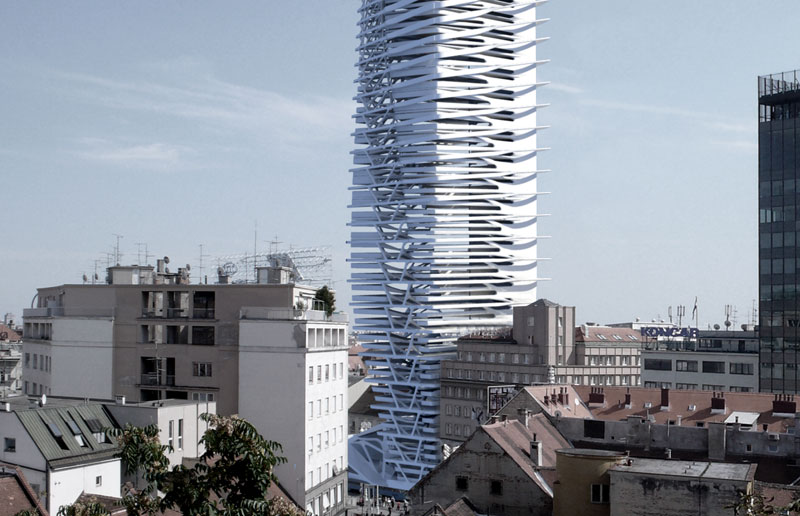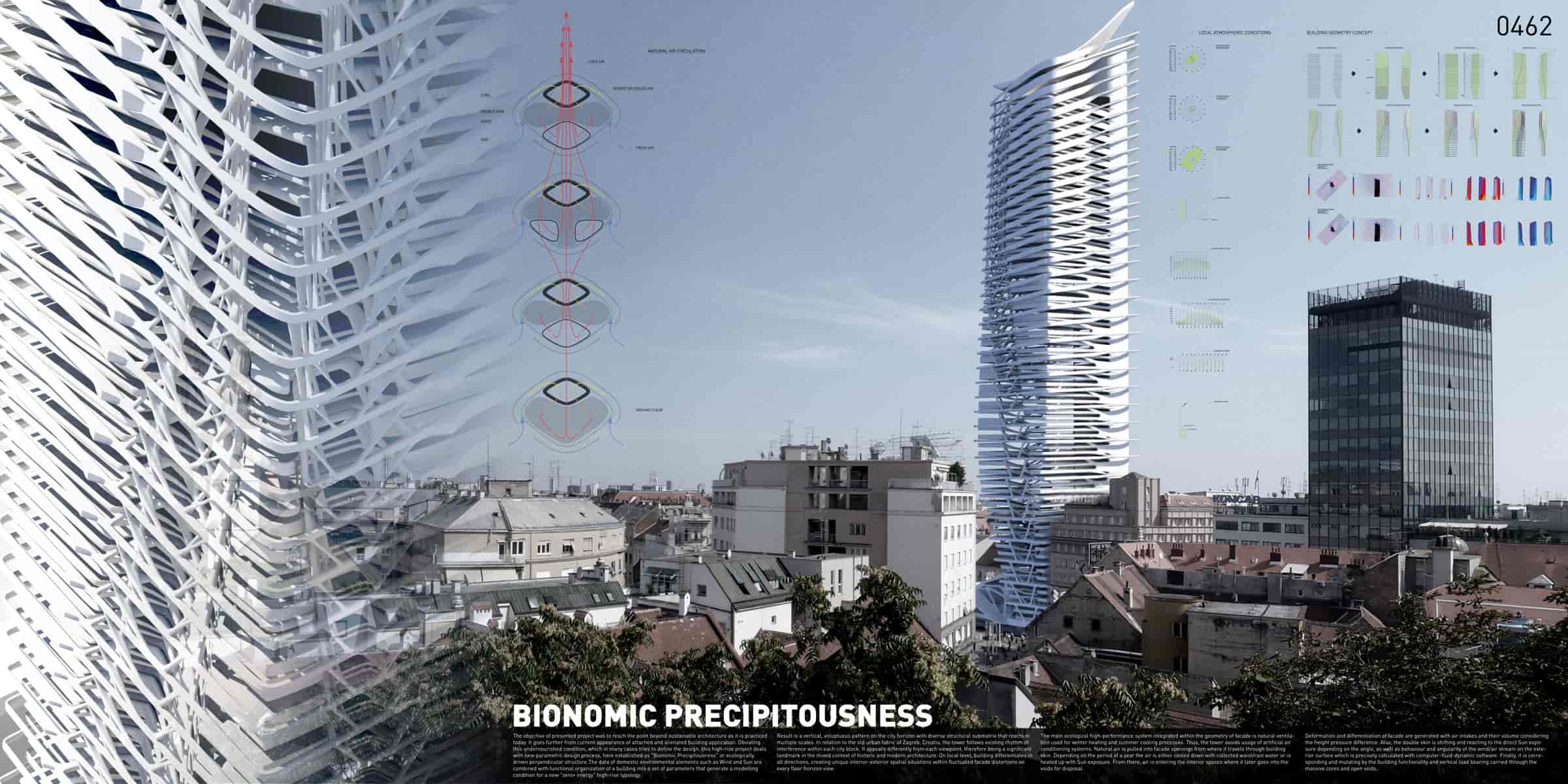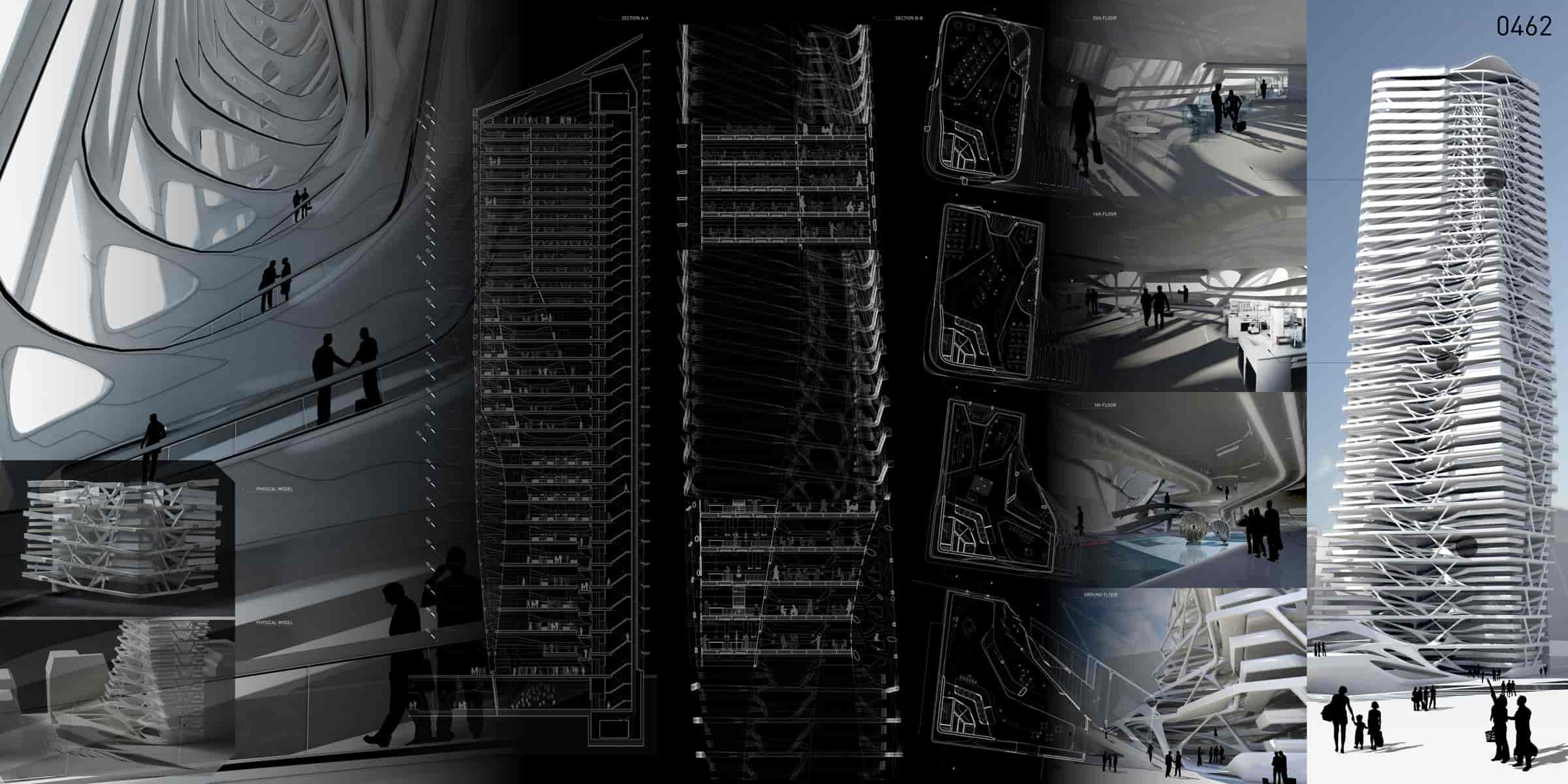Special Mention
2010 Skyscraper Competition
Adam Vukmanov
Austria

The goal of this project was to design a sustainable building that differentiates from current assembly of ecological developments. This is achieved with combining sustainable systems and other parameters within design process, therefore forming the building into harmonious and controlled complexity of geometry and space. The Trombe Wall system, Chimney and Wind tunnel effects are all traditional components here used in innovative way to generate exciting points on every level of the project.
The data of domestic environmental elements such as Wind and Sun are combined with functional organization of a building into a set of parameters that generate a modeling condition for a new “zero+ energy” high-rise typology. The result is a vertical, voluptuous façade pattern on the city horizon with diverse structural submatrix that reacts in multiple scales. In relation to the old urban fabric of Zagreb, Croatia, the tower follows existing rhythm of interference within each city block. It appears differently from each viewpoint, thus being a significant landmark in the mixed context of historic and modern architecture. On local level, building differentiates in all directions, creating unique interior-exterior spatial situations within fluctuated facade distortions on every floor horizon view.
The main ecological high-performance system integrated in the geometry of facade is natural ventilation used for winter heating and summer cooling processes. Thus, the tower avoids usage of artificial air conditioning systems. Natural air is pulled into facade openings from where it travels through building skin and difference in height pressure makes the size of air intakes vary on every floor. Depending on the period of a year the air is either cooled down with collected waist/rain water or is heated up with Sun exposure on the building core by using Trombe wall system. From there, air is entering the interior spaces where it circulates into the voids for disposal and recycling. Structure of façade is thicker on most Sun exposed areas and the angularity of it is a result of Air streams calculations with CFD (computer fluid dynamic) software. Finally, the geometry of tower is corresponding and mutating by the building program and functionality and vertical load bearing carried through the massive core and open voids.
The tower contains Institute for applied sciences, an educational program with divers’ spaces. It is organized in three areas throughout the height of the building. First and lowest part is public with exhibition spaces and classrooms. The middle area of building is occupied with laboratories and the top 10 floors are office spaces. Each of these areas is defined with different floor height and the position of the voids. On the very top is a sky-bar with specially designed roof which performs as air suction element.


This work is licensed under a Creative Commons License permitting non-commercial sharing with attribution. https://creativecommons.org/licenses/by-nc-nd/4.0/



