
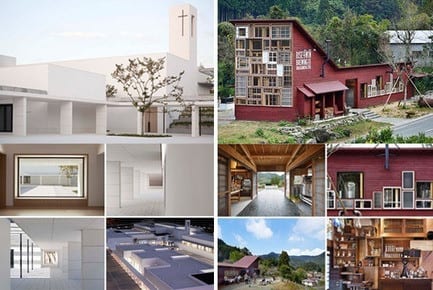
A v2com exclusive
Winner announcements for the WAN Healthcare Award & Sustainable Buildings Award 2016
World Architecture News Awards (WAN AWARDS)
The World Architecture News Awards WAN AWARDS is a truly unique international architectural awards programme.
Kilsby, United Kingdom, 2016-07-27 –
A total of 22 categories are represented throughout the year and every two months areas as diverse as Adaptive Reuse, Transport, Performing Spaces and Waterfront Architecture are judged by our extensive panel of top international experts.
The judging panels themselves create a passionate and thought-provoking debate and for a project to make it through this rigorous process and come out on top is a true test of its creative quality and credibility. You only have to look at the testimonials page to read some of the thoughts of previous winners and shortlisted entrants to see how much it means to them and practices here.
WAN Healthcare Award 2016 Winner
Elsa Urquijo Architects selected as the winner for their Social Charity Institution Padre Rubinos
We are delighted to announce the winner for the WAN Healthcare Award 2016 is the Social Charity Institution Padre Rubinos located in A Coruña, Spain submitted by Elsa Urquijo Architects – Congratulations!
The winner was selected from six fantastic shortlisted projects that were chosen by our jury panel: Daniel Hajjar, Managing Principal at HOK, John Hicks, Director, Global Health at AECOM, Peter Morris, Co-founder of Allford Hall Monaghan Morris and Karl Sonnenberg, Partner at ZGF Architects LLP. The judges felt that the six shortlisted projects highlighted a great variety of healthcare buildings, emphasising fantastic examples of what’s possible within this category. But for our jurors, there was one stand-out winner.
The Social Charity Institution is dedicated to give shelter and asylum to the needy which continues to grow and expand its scope to nursery schools and the elderly. Elsa Urquijo Architects conceived the construction as a shelter for the life that transcends in a serene space, unpretentious and to endure. It is an architectural space that revolves around those individuals in need.
Elsa Urquijo Architects came up with the idea of a repeated patio throughout the architectural complex as a focal point of the different spaces, seeking to strengthen the clarity, light and visual continuity between interior and exterior. Different volumes fit the morphology of the terrain so that both ground floor and the upper floors maintain direct external communication. Daniel observed: “There’s a contemplative feel and a certain confidence about this whole scheme. Firstly the plan is extremely legible, secondly the spaces are relatively simple. It’s a very elegant composition.”
The complex also includes a residence for the sisters who manage the homeless shelter. Their presence is evidenced by visibly recognisable elements such as the bell tower and the entrance with orderly and tranquil architecture. Karl recognised this, saying: “I like that the nuns put themselves next to the homeless, showing their ministry for the poor is real. The design is simple yet rich with many places to explore. Well organised and there is very good progression and hierarchy of spaces.”
Overall, it was the institution’s offer of social diversity which grasped the judge’s attention, Peter acknowledged: “It’s not just for one category of people and that is what I enjoy about the scheme. It’s bringing together a whole range of the community from children to elderly people, it’s like it forms as a village community, it creates those spaces of retreat but also potentially getting together in the square effectively. So that, coupled with what I enjoy about it is the simplicity and sophistication of the architecture both internally and externally, for me gives it a real strength.” John agreed, adding: “I love the foundation that it gives of the different brief for health. It extends the definition of healthcare – prevention is better than cure and whilst this has a social undertone rather than an un-socialist undertone which is about prevention, community and all the sorts of things that actually healthcare is moving towards for reasons of affordability, for reasons of a diverse society, the ‘has and the has not’, and that for me is the intriguing piece. It almost stands outside the competition, it’s starting to deal with healthcare issues that more and more of our societies will see.”
WAN Sustainable Buildings Award 2016 Winner
Hiroshi Nakamura & NAP win with their unique stand-out project Kamikatz Public House
We are excited to announce Hiroshi Nakamura & NAP as the winner of the WAN Sustainable Buildings Award 2016 for their exceptional project, Kamikatz Public House – Congratulations!
The final winner was selected from a shortlist of six diverse projects by our expert jury panel Chris Castle, Managing Director at EPR Architects, Jon Eaglesham, Director at Barr Gazetas, Nille Juul-Sorensen, Director at Arup, Jason Martin, Partner at HawkinsBrown and Jason Speechly-Dick, Design Director at Atkins.
The experienced jury all agreed with absolute conviction that Kamikatz Public House from Japan, deserved to claim this year’s winning title.
Located in Kamikatsu, this town is committed to zero waste and aims to become a sustainable recycling society. Kamikatsu already attains an 80% recycling rate by sorting its waste into 34 categories. Used items are displayed at the recycle centre like a store. As mass-production and mass-consumption society reaches an impasse, the world holds great expectations for this movement.
Kamikatz Public House is a private-sector business which sympathises with the principles of this town. This project was launched with the concept of integrating a shop that sells household sundries, food, beer by weight, a brewery and a pub. As the word “pub” comes from “public house,” Hiroshi Nakamura & NAP decided that they would bring the principles of the community, the wisdom and ways of the people, towards creating waste into form, through architecture. The aim was to create a public house so that the community could feel a sense of pride in their actions. The space is full of improvisation, from empty bottle chandeliers, newspaper wallpaper, reconstructed furniture and farm equipment for product display fixtures, showcasing the creative combination and use of waste material. This project is about changing opinions and Chris approvingly stated, “It’s trying to illustrate architecturally a very strong idea which is to do with zero waste. There’s a very strong community engagement here, there’s been other buildings for the community, but this is being fed into by the community. There’s also a fantastic integration of the community, with genuine community involvement in the fundamentals of the design which is just great.” Jason S. went on to say, “It’s affordable, practical and responds to the needs of its inhabitants. All of the projects seem to be public funded apart from this one, which is a small business, so it gets another tick, because this has to survive, it has to stack up financially.”
The pub became a local symbol when looking up from the town, with the windows comprising of fittings from abandoned houses were set eight meters high. The gathered windows that had illuminated the town previously, now serve as a lantern of hope to shine upon the town struggling with a declining population. The elevated ceiling effectively ventilates the warm air that stagnates above during summer, while the double layer of window fittings trap air and enhance insulation. The ceiling fan circulates heat from the carbon-neutral radiation heater that makes effective use of branches from the forest. Not only the does the architecture conserve energy and resources along with reducing harmful emissions though reuse, reduce, and recycle, it is also starting to enhance a circulation of the regional economy, as well as tourism.
Although Kamikatz Public House is a small low-cost architecture project, it embraces the grand dream of contributing to creating a sustainable social system. Jon concluded on this project simply stating, “I think there is a charm to it and it evokes different emotions. You know, you normally see a beautiful building, for those reasons, but this is charming. As well as being technically excellent, it tells a really nice story doesn’t it?”
WAN AWARDS would like to congratulate Hiroshi Nakamura & NAP for their incredible winning project and to thank this year’s jury panel for their sincere discussions on sustainability. We would also like to thank all those who contributed to this year’s award by entering.
The 2016 WAN AWARDS calendar is available for download here.
– 30 –
- Francesca Maw
- Awards Manager
- [email protected]
- +44(0)1273 201 109
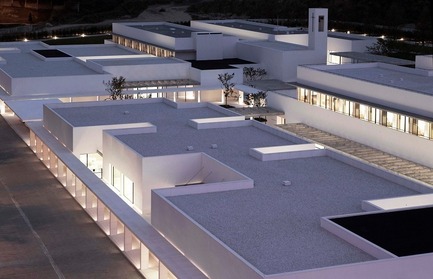
Social Charity Institution Padre Rubinos by Elsa Urquijo Architects
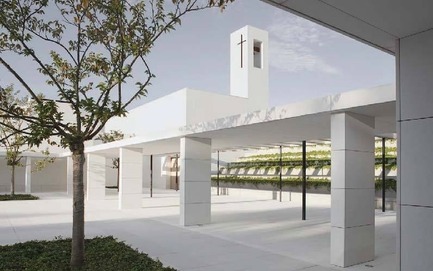
Social Charity Institution Padre Rubinos by Elsa Urquijo Architects
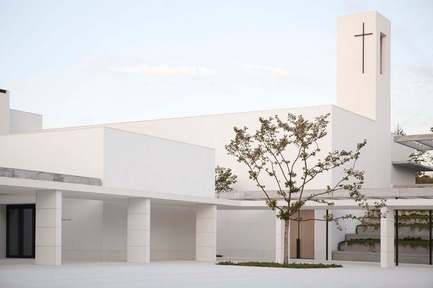
Social Charity Institution Padre Rubinos by Elsa Urquijo ArchitectsSocial Charity Institution Padre Rubinos by Elsa Urquijo Architects
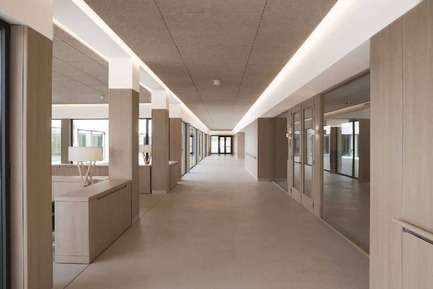
Social Charity Institution Padre Rubinos by Elsa Urquijo Architects
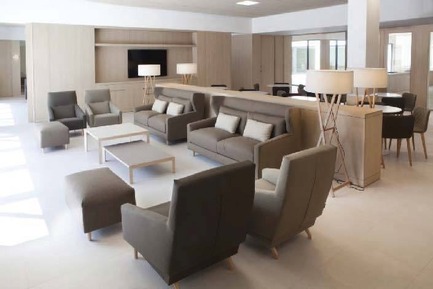
Social Charity Institution Padre Rubinos by Elsa Urquijo Architects
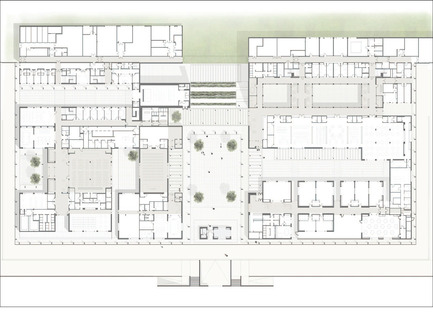
Social Charity Institution Padre Rubinos by Elsa Urquijo Architects
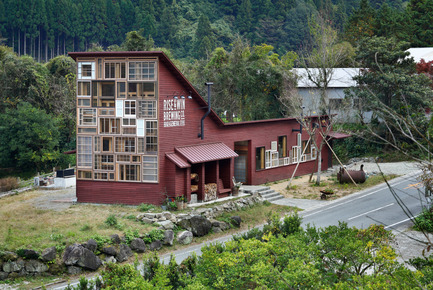
Kamikatz Public House by Hiroshi Nakamura & NAP ©Hiroshi Nakamura
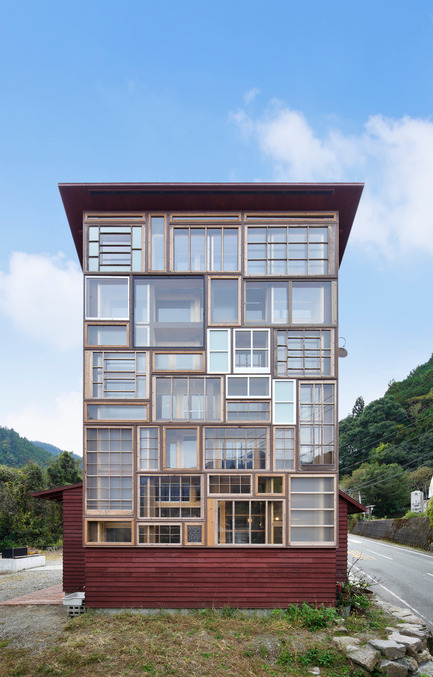
Kamikatz Public House by Hiroshi Nakamura & NAP ©Hiroshi Nakamura
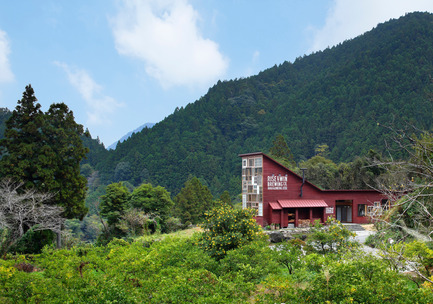
Kamikatz Public House by Hiroshi Nakamura & NAP ©Hiroshi Nakamura
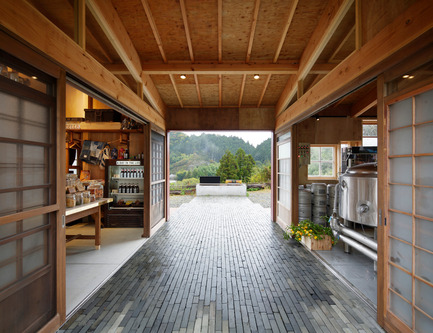
Kamikatz Public House by Hiroshi Nakamura & NAP ©Hiroshi Nakamura
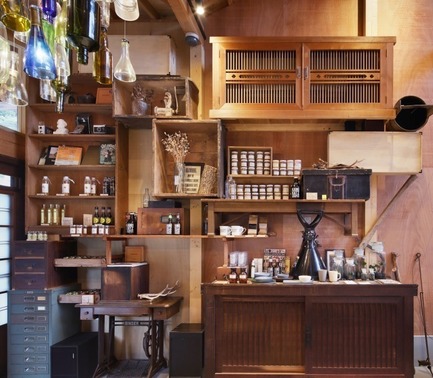
Kamikatz Public House by Hiroshi Nakamura & NAP ©Hiroshi Nakamura



