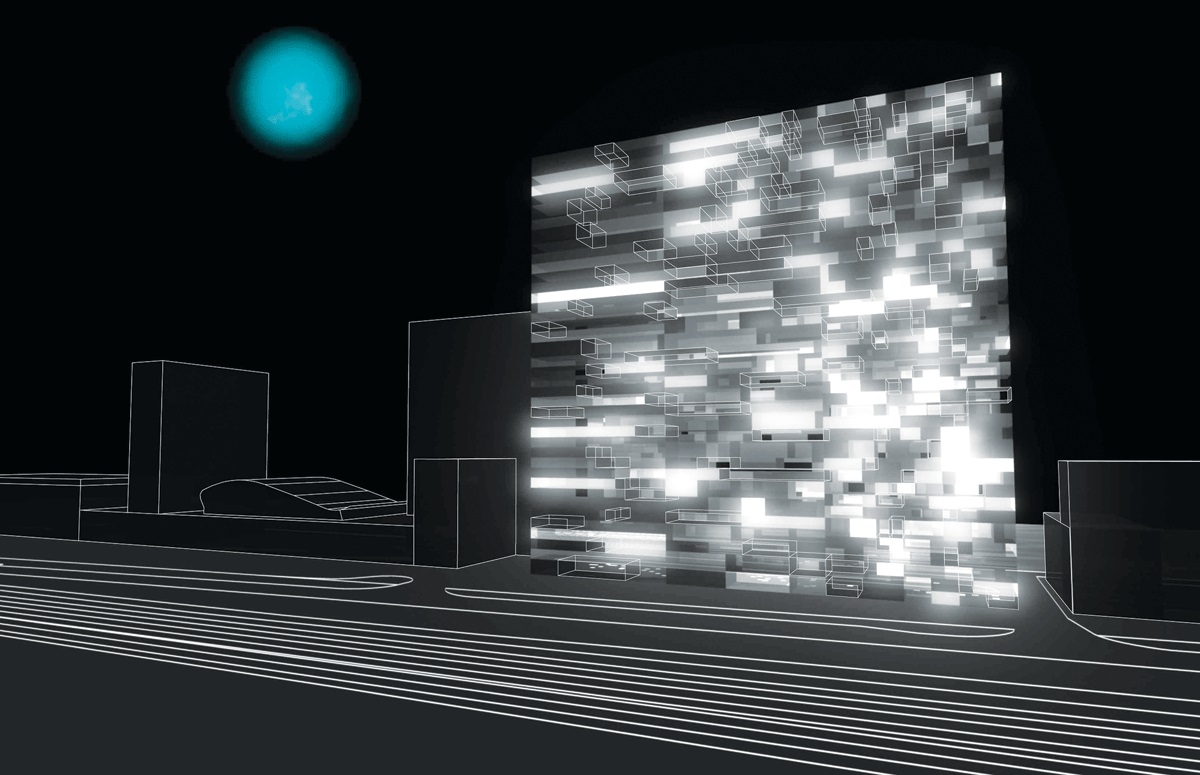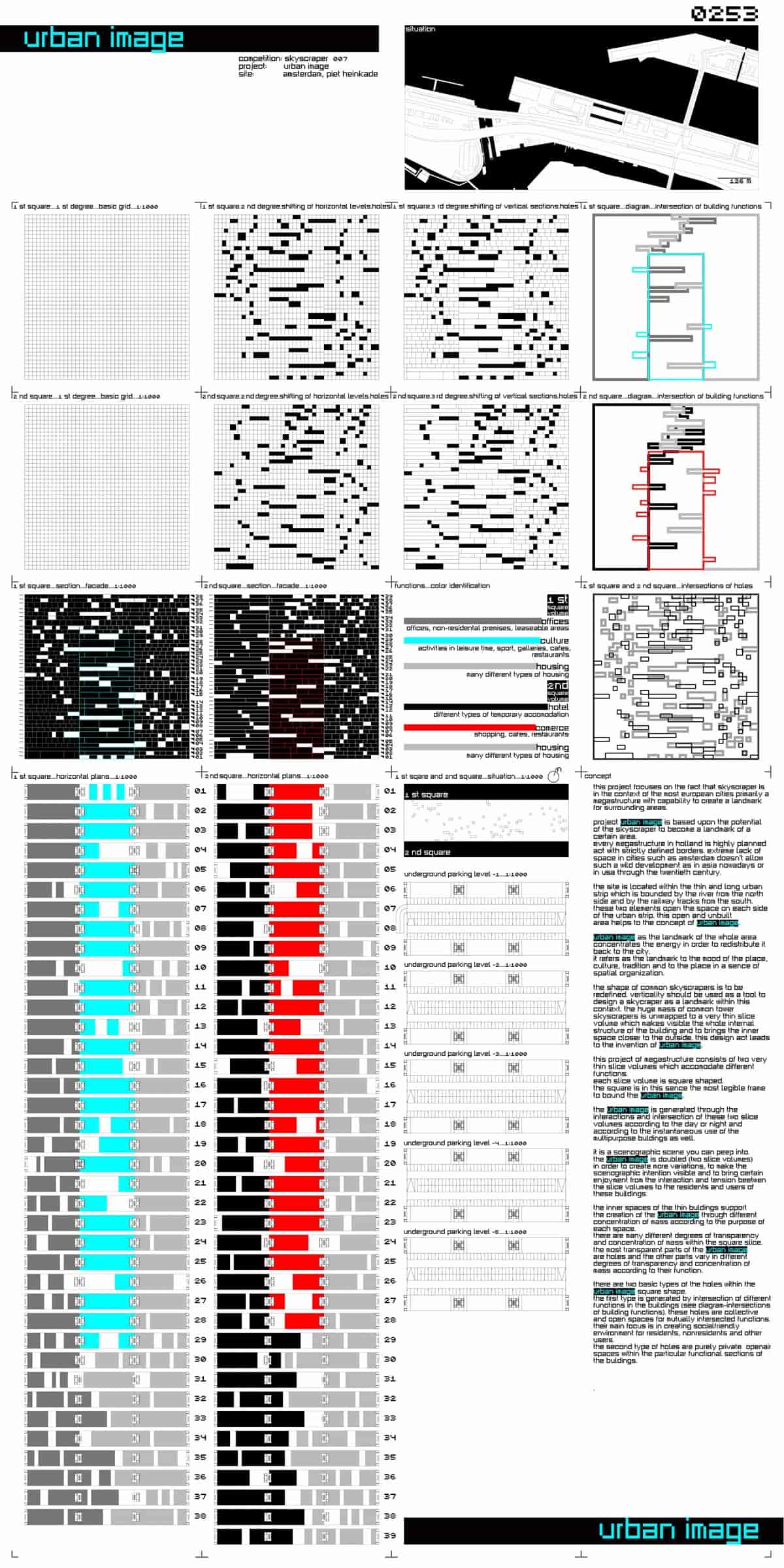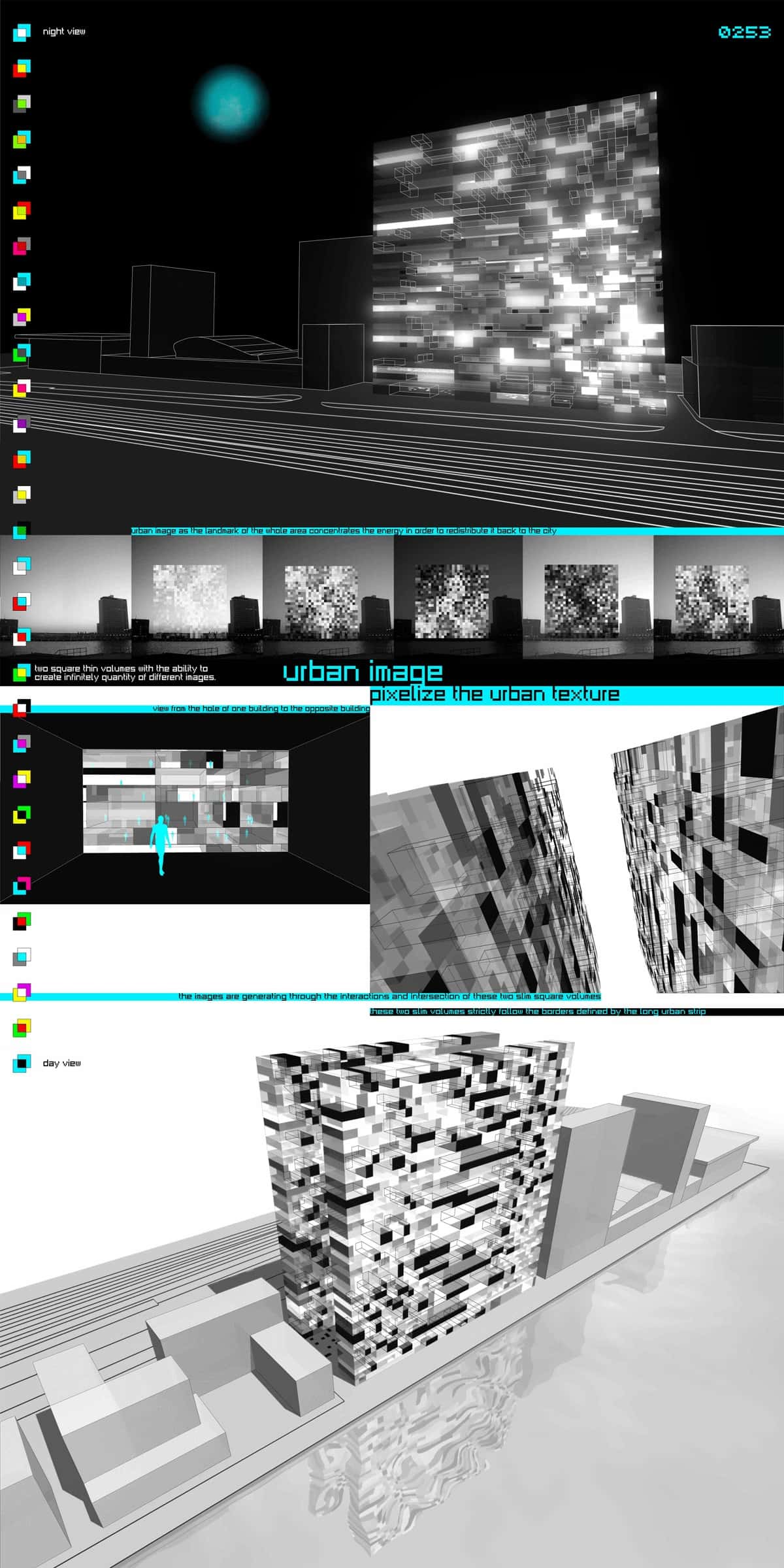Special Mention
2007 Skyscraper Competition
Jakub Klaska
Czech Republic

This project focuses on the fact that a skyscraper is capable of becoming a landmark within the context of almost every European city. The project Urban Image is based upon the potential of the skyscraper to become the landmark of a particular area. Every megastructure in Holland is a highly planned act with strictly defined regulations. The extreme lack of space in cities such as Amsterdam doesn’t allow mega-developments, as seen in Asia nowadays, or in the USA through the XX Century.
The site is located within a very thin and long urban strip which is bound by the river to the north side and by the railway tracks to the south. These two elements open the space on each side of the strip. This open and unbuilt area gives space to fully perceive the Urban Image. Urban Image, as the landmark of the whole area, concentrates the energy in order to redistribute it back to the city. It functions as a landmark to the mood of the place, culture, tradition and spatial context of the area. The shape of generic tower skyscrapers is to be redefined within such context. Verticality should be used as a tool to design a skyscraper as a landmark. The huge mass of generic tower skyscrapers is unwrapped, becoming a very thin slab; this makes internal life visible, and brings the interior closer to the outside.
Urban Image consists of two very thin square shaped slabs which accommodate different programs. The square shape provides a legible frame. The image is being generated through the interactions and visible intersections of these two slabs, according to light or darkness, and the different use of the multi-purpose buildings at any given time. It becomes a scene you can peep into. The slab is doubled in order to create more variations, to make the scenographic intention visible and to bring certain enjoyment from the interaction and tension between the slabs.
The inner spaces of the thin slabs support the creation of the image through different concentration of mass according to the purpose of each space. There are many different degrees of transparency and concentration of mass within the slabs. The most transparent parts of the building are holes and the others vary in different degrees concentration of mass according to their function. There are two basic types of holes. The first type is being generated by intersections of different programs within the buildings. These holes are collective open spaces for intersected programs. The second type consists of private open-air spaces within sections of the buildings.


This work is licensed under a Creative Commons License permitting non-commercial sharing with attribution. https://creativecommons.org/licenses/by-nc-nd/4.0/



