
Torsby Finnskogscentrum
Bornstein Lyckefors arkitekter
WAN Adaptive Reuse Award 2016 Winner Announced
Gothenburg, Sweden, 2017-02-27 –
Bornstein Lyckefors Architects has transformed a modest school building in the deep forests of Värmland, Sweden, into a public museum celebrating the slash-burn agriculture Finns who settled in the very same forests in the early 1600s. By acknowledging the qualities of the original building, resources could be used to address communicative challenges stressed by the client. An outer facade was erected, signalling the new purpose of the building. Conceived as a wooden palisade this new layer defines an envelope within which the museum can continue to expand, converting class rooms into new exhibition spaces as additional funds are raised.
In 2013, Värmland’s Museum decided to invest in new premises for its branch Torsby Finnskogscentrum. Commissioned to tell the story of the Finns who settled in the forests of Värmland, Sweden, the museum saw an increased relevance in this story, relating it to today’s narrative of global migration. Having previously shared facilities with other institutions they now looked forward to having a building of their own. An old elementary school was found in Lekvattnet in the heart of the old Finn territory, and Bornstein Lyckefors Architects was involved to find a strategy for its physical transformation.
The Torsby Finnskogscentrum project by Bornstein Lyckefors Arkitekter has been announced as the winner of the WAN Adaptive Reuse Award.
The architects based in Gothenburg, Sweden put emphasis on narrative qualities in strategic, poetic and communicative architecture. They are currently running against David Adjaye, Rex, Guggenheim Helsinki along with another two projects as finalists in WAN Future Projects Award.
The winner of Adaptive Reuse was selected from six shortlisted projects which were chosen by an esteemed jury panel: Nina Rappaport, Publications Director at Yale School of Architecture & Project Director at Vertical Urban Factory, Michael Booth, Associate Partner at Pollard Thomas Edwards, Mat Cash, Architect and Group Leader at Heatherwick Studio, David Jennings, Director at EPR Architects and Ziona Strelitz, Founder Director at ZZA Responsive User Environments.
The judges felt that the shortlisted projects highlighted the range of possibilities within Adaptive Reuse, highlighting fantastic examples of what’s possible in this category. They were all in agreement that there was one clear winner on the day.
David was impressed with the simple but strong concept: “I think it’s understood how an existing building might be adapted in the future, but addresses the fact that you want to make the building different. It’s an incredibly simple but very strong concept. I feel the architects have fully understood the brief and actually taken it a step further, by allowing the building to be adapted further overtime.”
The fact that the project was achieved on a low budget also impressed the judges with Ziona saying: “I love the fact that this project is so low cost but has such high impact.” Mat continued: “It’s a very low cost, quite innovative approach to an existing building.”
Nina particularly liked the combination of old and new styles: “The new raw timber cladding provides a view through to the historic building that becomes a shadow in the form, allowing for integration of old and new in a clever and composed design. The interior surprises while it also attests to the historic value of the site.”
David concluded by saying: “I think the concept is so clear and so strong, it takes this project to another level.”
The brief asked for exhibition spaces for permanent and temporary exhibitions, as well library and archives. Further, the architects were asked to alter the appearance of the building to clearly signal its new purpose as an outward public institution. The original building had, in its central positioning, some public qualities, but it clearly wasn’t a museum. These communicative challenges proved to be what informed the design and the strategy for future development.
Project info
Project name: Torsby Finnskogscentrum
Client: Värmlands Museum
Adress: Lekvattnet, Värmland
Type: Museum, Exhibition, Library, Restaurant
Size: 2000 sqm
Date: 2014
Team: Andreas Lyckefors, Johan Olsson, Per Bornstein, Elle-Kari Mannerfelt, Alexandra Lindberg, Monica Warwick
Building cost: 5,9 M SEK
Photographer: Åke E:son Lindman
– 30 –
- Bornstein Lyckefors arkitekter
- Emelie Johansson, project coordinator
- [email protected]
- 004631203062
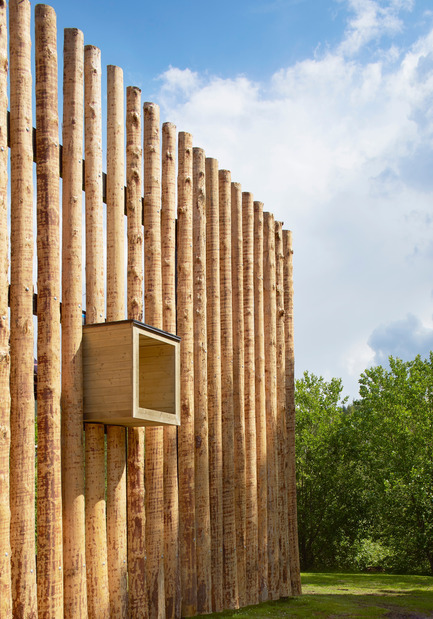
Åke E:son Lindman
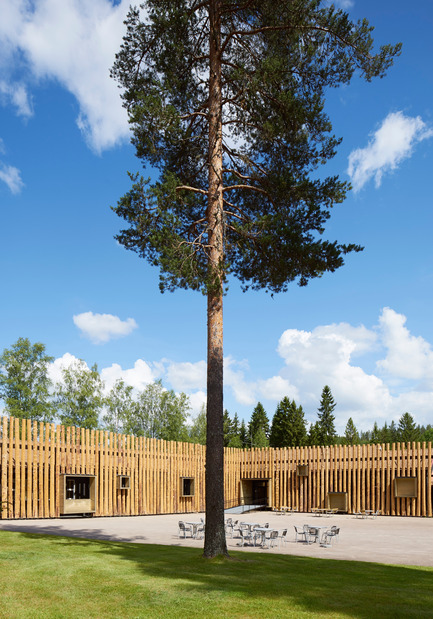
Åke E:son Lindman
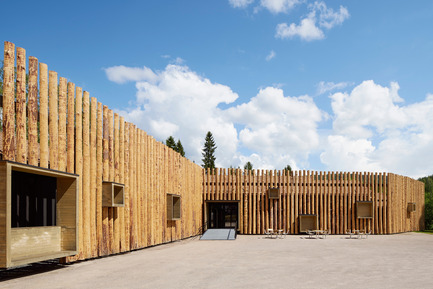
Åke E:son Lindman
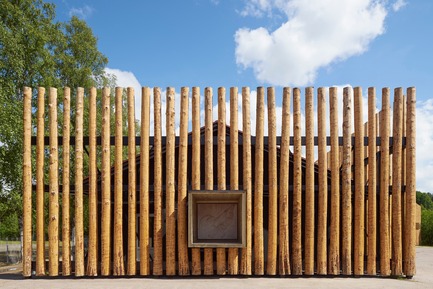
Åke E:son Lindman
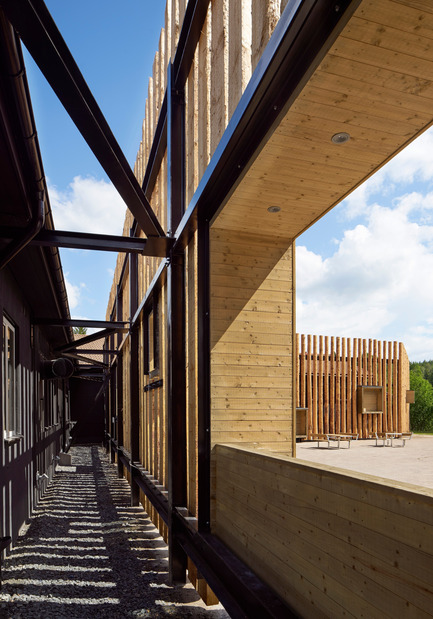
Åke E:son Lindman
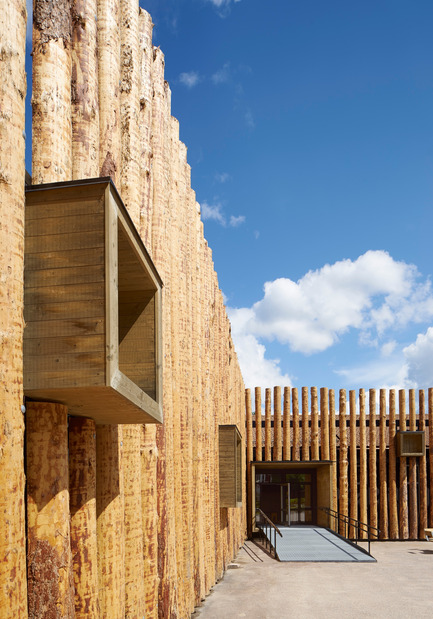
Åke E:son Lindman
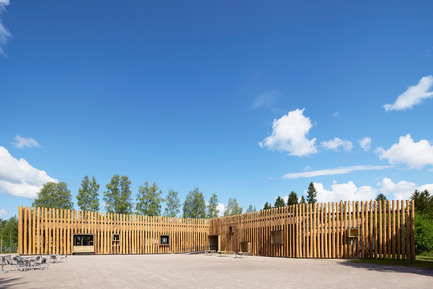
Åke E:son Lindman
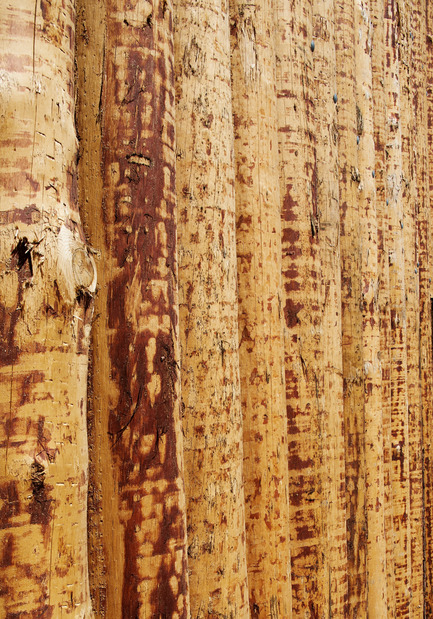
Åke E:son Lindman
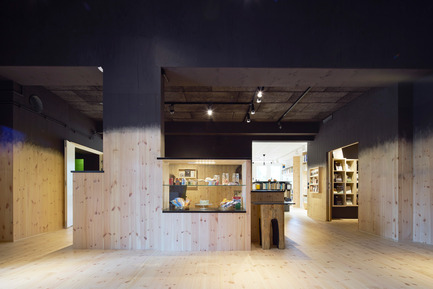
Åke E:son Lindman
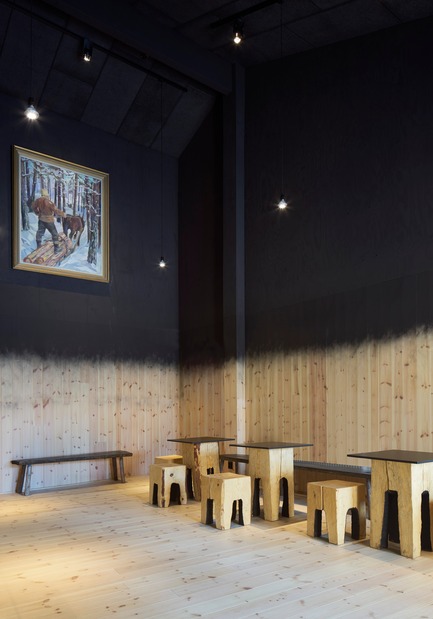
Åke E:son Lindman
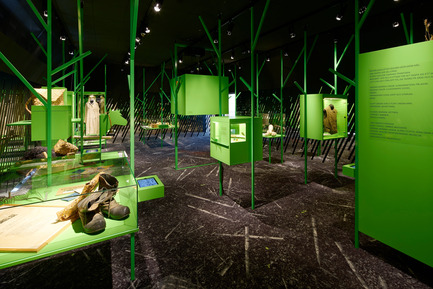
Åke E:son Lindman
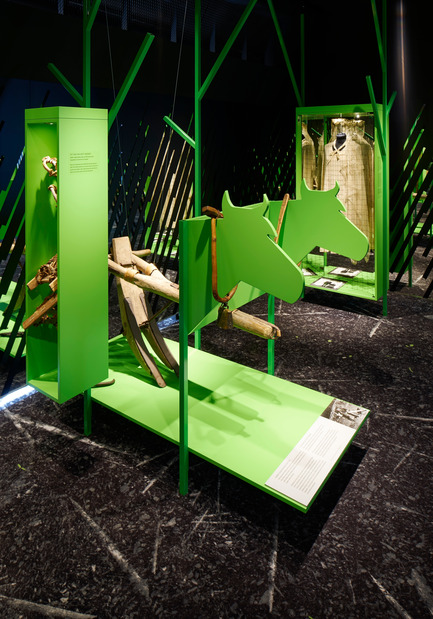
Åke E:son Lindman
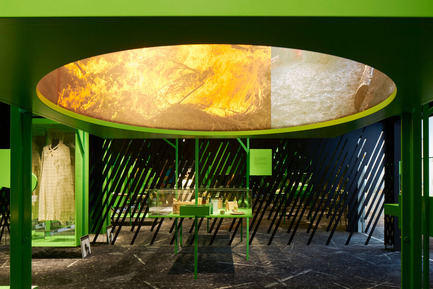
Åke E:son Lindman
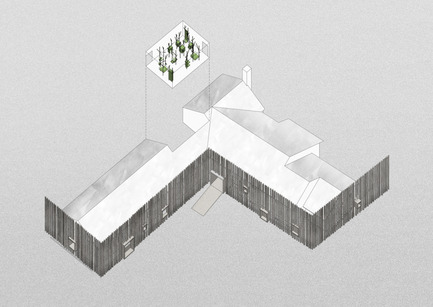
Bornstein Lyckefors arkitekter
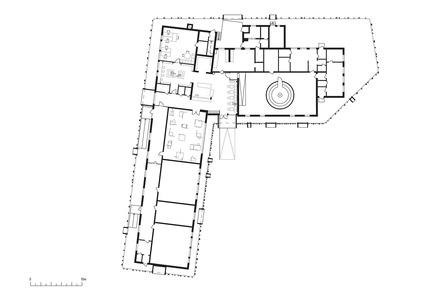
Bornstein Lyckefors arkitekter



