
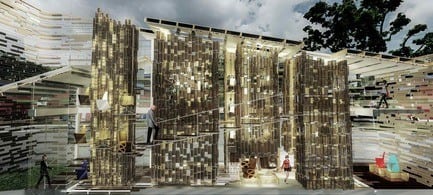
A v2com exclusive
The Paper Pavilion – Radical Retail
Larry Teo
Redefining the materiality of experiential retail: Adaptive reuse concept for warehouse conversion to showroom marries the unlikely combination of cardboard & novel technologies
Singapore, Singapore, 2017-11-02 –
“The Paper Pavilion” – an experimental, recyclable furniture showroom concept involving the use of recyclable materials and novel technologies by student designer Larry Teo of Singapore’s Temasek Polytechnic has been selected as one of the winners of the American Architecture Prize 2017 under the Architectural Design/Small Architecture category.
Located at Singapore’s Geylang Bahru Industrial Estate – an industrial town which has been re-zoned by the Urban Redevelopment Authority of Singapore for residential & commercial use. – The Interior Architecture graduate fashioned an adaptive re-use scheme on a pair of existing warehouse units for conversion into a high-tech recyclable furniture showroom to experiment the unconventional use of materials like cardboard as a structural & lighting material, apace with technologies such as piezo-electricity for anthropogenic energy harvesting, resulting in an enthralling environment where space reacts to, absorbs, and recycles the residual energy produced by the activities of its visitors into electricity.
Cardboard – a humble material that is often neglected and abandoned, delineates the project as a paradigm of unconventional display spaces. The material is comprehensively superimposed as an ubiquitous structural & lighting medium to assemble an array of “Paper Trees” – a series of distinctive, vertically oriented display spaces for the said merchandise to accentuate spatial hegemony within the building envelope, resulting in the “Cardboard Jungle” concept. Visitors are brought on a journey of ascension through this jungle and led into the suspended ‘Paper Tree Houses’ to be surrounded by the unseen beauty of cardboard, elucidating an out-of-this-world walkthrough retail experience tailor-made for a sustainable showroom of the future.
This metaphorical jungle, where trees were cut down for the production of paper resulting in the by-product of cardboard is “resurrected”, with the full potential of the material’s lighting properties exemplified. For example, to display the effect of shadows, natural lighting is optimised through the strategic utilisation of apertures on all sides of the building parameters to eschew from excessive artificial lighting on the transitory spaces between the ‘Paper Trees’ which connect the first and second levels – purposefully filtering direct sunlight through the tiny perforations on the humble material, emulating the effect in actual jungles and forests where sunlight that reaches the floor and understory levels are filtered by a multitude of overhanging canopies. The result is an especial experience crafted by a harmonious assemblage of experimental materials & technologies, bundled in a compact area.
In addition to the American Architecture Prize 2017, The Paper Pavilion was also previously shortlisted in the Top 300 out of 11,000 international entries at the IF Design Awards Germany 2016 in the Interior Architecture Category, on top of several other accolades in Singapore awarded by the I-DEA Spatial Design Awards and Singapore Design Award 2015.
About Larry Teo
The student designer behind the award-winning concept, Larry Teo – whom graduated with top honours in 2015 from Temasek Polytechnic Singapore, is currently an architectural intern slated for enrolment into an undergraduate architectural program. A young designer with an expressed interest in avant-garde concepts pertaining to environmental sustainability, some of his other achievements include the Gensler Singapore Scholarship, Pomeroy Studio Prize, Waldmann Lighting academic award and a double-win at the Spatial Design(SPADE) Awards in 2015 & 2016 respectively. Other ongoing projects in his pipeline include a planned entry to the eVolo skyscraper competition which will be done in an interdisciplinary manner, in collaboration with other university students from a spectrum of different fields.
– 30 –
- Temasek Polytechnic
- Larry Teo
- [email protected]
- +65 91801337
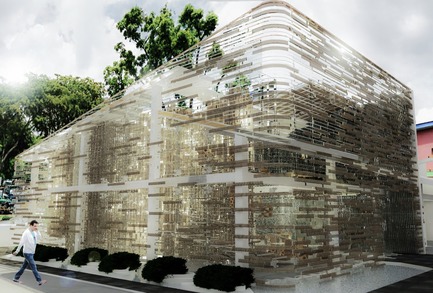
Larry Teo
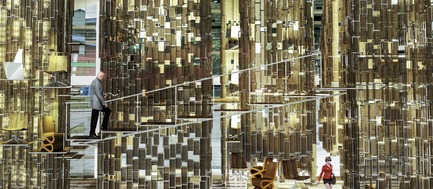
Larry Teo
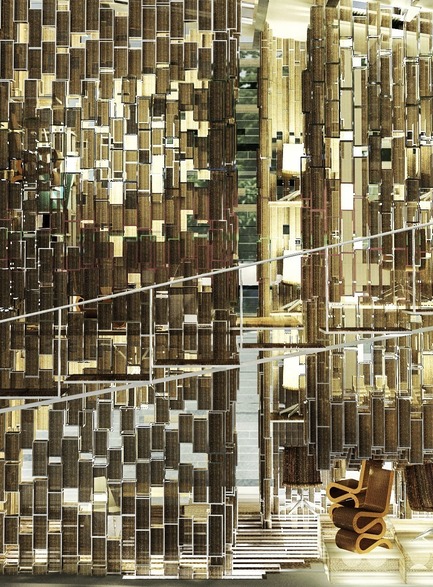
Larry Teo
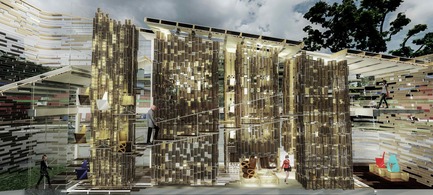
Larry Teo
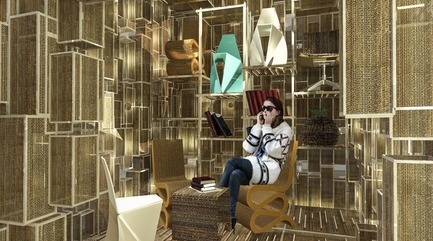
Larry Teo
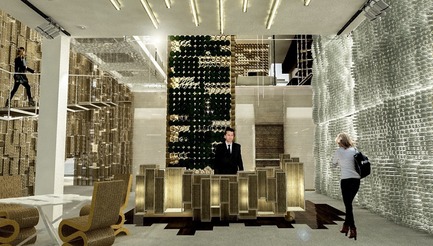
Larry Teo

Larry Teo
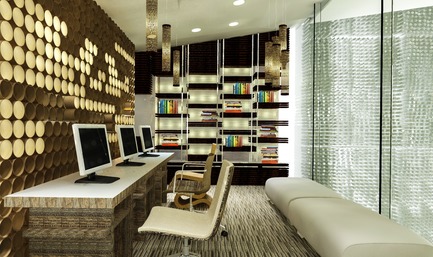
Larry Teo
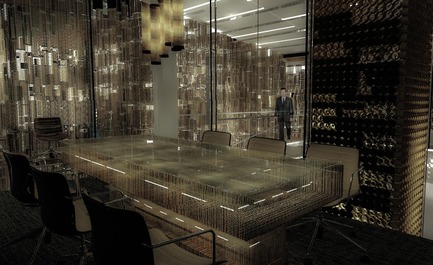
Larry Teo
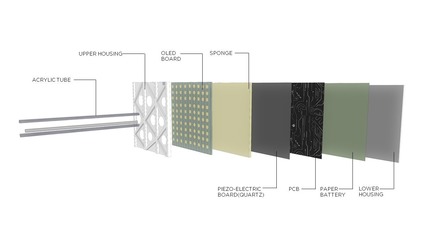
Larry Teo



