
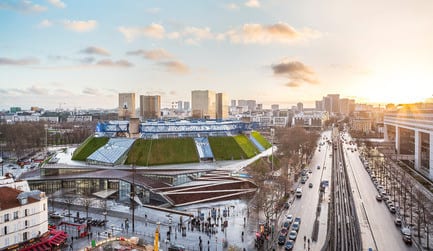
A v2com exclusive
The AccorHotels Arena
DVVD architecture, design and engineering agency
Rebirth of an icon
Paris, France, 2016-06-12 –
Ranking as one of the most emblematic structures in the landscape of the capital city, the Palais Omnisports de Paris-Bercy has been reborn under a new light, thanks to the work of the architects from the DVVD agency. Modernized, expanded, upgraded to 21st-century norms and standards, and above all delivered to the public in record time, the new AccorHotels Arena stands out as one of the strong points in the candidature of Paris to host the summer Olympics in 2024.
The largest venue for concerts, shows and sports events in France, the Palais Omnisports de Paris-Bercy (POPB) was opened in February 1984, in the 12th arrondissement of the capital. At that time, it formed part of a major urban development project for eastern Paris, which was already exceptionally well-served (thanks to the proximity of the Gare de Lyon, the RER rapid transit system, the Métro, the Right Bank expressway and the Boulevard Périphérique). Designed by the architectural team of Andrault, Parat, Prouvé and Guvan to replace the Vel d’Hiv stadium, it rapidly became a key venue in the cultural life of Paris. Its blue metallic web structure, its sloping lawns and its bold pyramidal design made a strong imprint upon the panorama of the city and captured the imagination of the public, who thronged there to attend the performances of leading signers or sports stars. From funboarding to stock car racing, from Madonna concerts to acrobatic ski-ing, this venue already enjoys a globally unique multi-purpose capability, which has made its reputation. However, after three decades of intensive use, the venue is no longer consistent with the practices and requirements of organizers and spectators in the 21st century. Renovation was therefore needed to bring the venue up to the level of the greatest arenas in the world, whether in terms of the hosting of events, the comfort of users or performances. As Julien Colette, the new General Manager of the facility puts it: “The objective was the rebirth of the Bercy stadium as a modern and innovative arena, highly focused on the quality of the visitor experience for all its audiences”. An ambitious programme, in technical, functional and upgrading terms, was formulated by the DVVD architecture, design & engineering agency, selected in 2011 by a tendering procedure organized by the POPB operating company. This was a salutary intervention, conducted with respect for the history of the existing structure, and delivering fresh impetus and new prospects in the run-up to the 2024 summer Olympics.
Economic and organizational prowess
The challenge posed to the DVVD agency was huge, primarily involving the skilful management, with no overrun, of 17 months of works, divided into two phases. A first phase of 7 months, for the renovation of the ice rink and the start of works on the main hall, with a 2-month interruption in works for an interim reopening to host the BNP Paribas Masters tennis tournament and some thirty concerts. The second phase of 10 months, to be executed at a brisk pace, was to involve the reconstruction of the concert hall, the fitting-out of reception rooms, dressing rooms, public spaces, sports facilities, press rooms and show production facilities, the reworking of technical premises and the acoustic and thermal treatment of the outer shell of the building. All this was to be done without the slightest adjustment to due dates and costs, there being no possibility of an extension to the works budget of 110 million euros, and the Masters tennis tournament being an annual event. A just-in-time schedule, with an extremely precise sequencing of phases, was devised as a result. Works supervisors were to operate zone-by-zone; design analyses were completed to an extreme degree of detail, in order to avoid any change in design in the course of works. At the peak period, nearly 1,200 people were working on-site under extreme demands in order to ensure the on-time official delivery of the project on 18th October 2015. The venue has also changed its name: the Palais Omnisports de Paris-Bercy has made way for the AccorHotels Arena, following a naming operation which forms part of the economic model for the financing of schemes with no public subsidy.
In this major achievement, praise is due to the disparity between the economy of resources and the resulting quality of spaces and ambiances, unparalleled in modern arenas.
Bringing the arena closer to its public, and opening it up to the city
The DVVD agency faced another challenge: changing the image of the old POPB, frequently perceived as an inward-looking facility, substantially unconnected to its surroundings, with confusing access routes and little encouragement for public appropriation. By redefining its attachment to the ground, the architects have created a new perspective: the interminable granite stairways and the high-level car parks on the Rue de Bercy have made way for 2,500 m2 concourse, which bridges the gap between the concert hall and the street, and provides an opening onto the city. Backing onto the existing structure, this lobby space serves as a linking structure, allowing the public to meet “under shelter” before the show. The 90 parking places replaced have been recreated in the former storage spaces, previously reserved for the retractable terraced seating, which can now be stored in the concert hall, thanks to an ingenious system of stacking drawers. While the renovated pedestal structure is punctuated by a number of modifications, including the VIP entrance, the glass canopy on the River Seine side, the walkway on the park side, the ice rink entrance and the press entrance, the project retains the strong identity of the building which, with its metal web structure or its sloping lawns, forms a distinctive feature of the Parisian skyline.
A generous architecture for the neighbourhood
With its street level opening onto the Rue de Bercy and the Seine, the arena consequently radiates a near-intuitive invitation to discovery. On the interior, new reception areas, constructed of timber, structural steelwork and glass, as if to mark the boundary with the existing structure of lawns and concrete, provide spaces for meeting and conversation, as well as providing a clear view through to the concert hall. These spaces are accessible to the public (ticket-holders or otherwise) throughout the day, serving the new intent of performance venues, which are endeavouring to transform themselves into genuine living spaces, beyond the scope of events themselves. Here, the convivial and elegant atmosphere, together with the abundant provision of bars, restaurants or dedicated spaces for commercial partners, inevitably generate the incentive for a return visit.
The concourse on the Rue de Bercy, slightly set back from the highway, defines the frontal boundary of a new public space, which fundamentally changes the face of this district and the habits of local residents. Along similar lines, the inclined roof spaces, accessible to all, are becoming a favourite spot for relaxation, reading in the sunshine, talking with friends or even learning to ride a bike. Their gentle incline incorporates a ramp which is accessible to persons with reduced mobility, while a pedestrian overpass connects this new walking space to the Parc de Bercy, creating a continuous link between the Rue de Bercy, the Parc de Bercy and the municipal library via the Simone de Beauvoir footbridge. The AccorHotels Arena has therefore been transformed into a fully-fledged urban interchange, where well-being, ease of access and sociability are just as important as sound quality.
Simplification enhances functionality
The sloping roof outlines are reflected on the interior of the reception space, reinforced by false ceilings of timber lath construction, the horizontal structure of which emphasizes the lines of force generated by the enclosed space. The concourse is bathed in light, thanks to the glazed canopies which reinterpret the layout of the metal web structure and, in places, frame astonishing views of the sky and the sloping lawns, which can also be seen from the stairways and escalators leading to the new gallery. The latter, previously a charmless and inconvenient pedestrian area, is now rational and ultra-functional. It reflects the times perfectly, with its timber cladding and its dynamic and sophisticated signage. For the entertainment of spectators, this structure is punctuated by fourteen themed bars. Here, as in the concourse, the tonality and ambiance of the premises are delivered by materials: the mineral quality of concrete, the warmth of timber, and the brilliance of copper and gold. On the Boulevard de Bercy, the special VIP entrance reproduces these colour schemes, in this case with a ceiling enlivened by a glass canopy, which becomes sculptural in its structural form.
Achieving more within the same context
A further substantial challenge for DVVD lies at the very heart of the arena: whilst remaining within its existing shell structure, the concert hall will nevertheless be required to increase its audience capacity. Balconies, cantilevered on existing structures without modifying the latter, have satisfied this major constraint, increasing audience capacity from 17,000 to 20,300 seats. For the convenience of users, visibility has been improved through the redesigned geometry of the arena and its seating, lighting and acoustics have been analyzed in detail, with the selection of high-performance materials, including new seats comprised of an absorbent shell which maintains a consistent sound quality, even when unoccupied. To switch between any one of the thirty possible configurations, it was previously necessary to remove the additional terraced seating. Now, retractable terraces have accelerated this process, ensuring optimum modularity. In total, 4 to 5 thousand seats can now be stowed in just a few hours, thereby facilitating the use of manpower. Finally, the washed-out and uncomfortable red seats have been replaced by elegant armchair seats in dark grey shades, which adapt to any type of show. The colour of the room is now dictated by the audience, before the show takes over.
Convenience of use for all
The scheme also dictated an increase in the availability of value-added seating, whilst observing existing clearances: the number of boxes has thus increased from eighteen to fifty-three, including ten open boxes with panoramic views over the arena, ideally situated for a unique and immersive experience. The building also has four private lounges for its corporate partners, with access to luxury seating. In total, 3,000 square metres of new high-end reception spaces have been added. Leading-edge technologies have been favoured throughout, with high-density WiFi allowing up to 20,000 people to go on line simultaneously.
The upgrading of premises to current tastes also involves the enhancement of their attraction and their multi-functional capability, whilst increasing the comfort of the people putting on the show. The dressing rooms, lounges and technical facilities have therefore been expanded, refitted and redesigned for more contemporary applications. These operations have been undertaken in the interests of improving working conditions for staff, saving energy and rationalizing operating costs, under a policy which is consistent with the City of Paris Climate Plan.
This complete redesign of dressing rooms and production facilities is also an important factor in the competition between major cities and major arenas throughout the world to host the most prestigious events: world championships, concert events, and now the Olympic Games.
The challenge is also technical
All the functional modifications, the movement of spaces, the creation of the concourse, the large glazed canopies and the tunnel between the car park and the VIP lounge have a substantial structural impact: the assumption of new loads by existing facilities, the penetration of thirty year-old structures, cantilevered balconies, the reinforcement of floor slabs, beams and columns, etc. – all these operations can rapidly become expensive, if not impossible. Happily, architectural choices have been adopted by the design team to ensure perfect symbiosis between architecture and engineering, sometimes to the point of modifying the project design in the interests of financial viability or the achievement of due dates.
Beforehand, detailed archaeological work was undertaken for the location of the 1,000 original piles and deep foundations, and the analysis of surrounding soils, in order to recalculate the new loads to be applied to these elements, to minimize these loads and, where applicable, to enhance load-bearing capability by the injection of concrete and the installation of additional micropiles. It will be understood why additions to the structure are to be as light as possible, in the interests of load-bearing capability and, insofar as possible, prefabricated to permit rapid installation.
An Arena rooted in its age
Again in the context of the City of Paris Climate Plan, the energy consumption of the AccorHotels Arena will be reduced by one quarter in relation to the old POPB, and it is intended that the arena should obtain HQE environmental certification in the operational phase. The glazed canopies, for example, after structural reinforcement, have been refitted with high-performance double glazing. While the lawns have been retained, they have been thermally insulated for the elimination of energy losses. The embankments were supported on prefabricated L-shaped concrete receptacles, arranged as a series of steps and covered with a geotextile material. Sealing has been completed in four stages: removal of turf and soil, cleaning and repair of the concrete receptacles, the application of the sealing course in the form of cast resin, the reinstatement of the original soil and the application of new turf. Interior insulation is provided by mineral wool panels of thickness 15 cm, secured below the concrete frame of the structure. A new dispersion sprinkler system has been installed. At the base of embankments, run-off water is collected by a system of drains and gutters, then routed to specially-created reservoirs for the optimization of the water cycle. Technical facilities, ventilation or air-conditioning units, or even the fluid used as a coolant for the ice, have been adapted to these high-quality environmental objectives. Everything has been studied down to the last detail, to make the Arena a truly contemporary facility.
The architects from the DVVD agency have breathed new and joyful life into a legendary Parisian venue. Thanks to an ingenious and meticulous renovation, the AccorHotels Arena now ranks among the three leading multi-purpose sports arenas in the world, whether in terms of performances, hospitality, functional capabilities or facilities. Adroitly reconnected with its users, the arena has lent a fresh dynamism to the surrounding area. By its impeccable response to the latest dictates of the 21st century, this facility has been transformed into a global destination for sports and entertainment in the heart of the capital city. The arena has made a spectacular return to centre stage.
Technical Data Sheet
location: Paris (12th arrondissement)
contracting authority: POPB operating company
delegate contracting authority: SEMAEST (City of Paris)
lead Architect: DVVD Architects and Engineers (Daniel Vaniche, Vincent Dominguez, Bertrand Potel, Toma Dryjski, Louis Ratajczak, Paula Castro, Céline Cerisier)
Structural engineers, facades specialists and cost control: DVVD Architects and Engineers
project directors: Vincent Dominguez and Daniel Vaniche
project managers: Fulvia Parlati, Louis Ratajczak, Monica Sierra
deputy project managers: M. de Feo, N. Didier, B. Frati, E. Glass, J.Chelza, A. Hery, C. Lapassat, R. Pericaud, L. Piciocchi, A. Rivera, C. Walsh
general contractor: Bouygues Bâtiment Île-de-France
design offices: Alto Ingénierie (fluids, HQE, fire safety systems), Casso (technical assistance for the coordination of fire safety systems), Cronos conseil (safety and risk prevention), Peutz (acoustics), QS Cube (economics), Sepia GC (geotechnical and civil engineering), Systal (kitchens)
consultant architects for the concert hall: Populous
floor area before renovation: 59,100 m²
floor area after renovation: 62,000 m²
budget: 110 million euros (30% for phase 1 and 70% for phase 2)
total duration of works: 17 months
delivery: October 2015
Highligts
“The redevelopment scheme was technical, functional and safety-related. What we have attempted to do is to go beyond this scheme by delivering a sensitive architecture which is emblematic of one of the greatest arenas in the world, and even influencing urban development by opening the building out onto the street, providing spaces and walking facilities for local residents.” Daniel Vaniche, architectural engineer, Chairman of DVVD.
“Working on such a strong and emblematic building has been intense: the challenge was to deliver something new without changing the building’s original nature, bringing it into the 21st century while respecting its iconic architecture. We have endeavoured to use the same space to achieve much more, combining comfort, innovation, functionality and environmental quality.” Daniel Vaniche, architectural engineer, Chairman of DVVD.
“This arena has been conceived with all users in mind, whether events organizers, artistes, sportsmen or audiences. While this is a cultural venue at night, it is also a space for leisure and relaxation during the day, accessible to all.” Vincent Dominguez, architectural engineer, Director of DVVD.
The full press kit release (PDF format) with complement interviews from partners, officials, athletes and journalists is available above in the Press Material section.
– 30 –
- kyubes
- Nancy Angama, Relation presse
- [email protected]
- +33 660688433
Semaest Paris
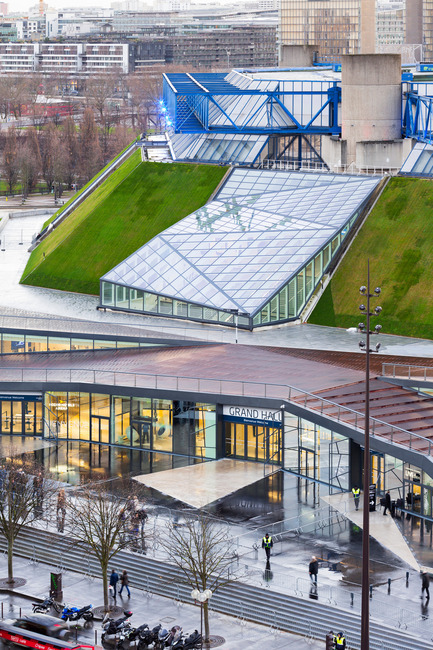
Sergio Grazia
~
17 MB
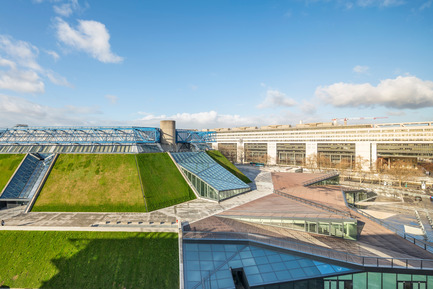
Sergio Grazia
~
13 MB
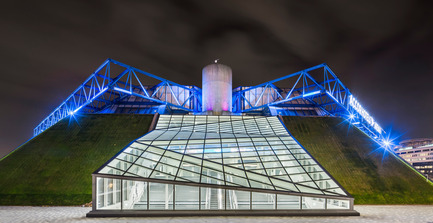
Sergio Grazia
~
8.3 MB
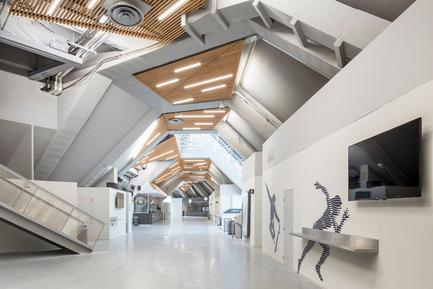
Sergio Grazia
~
9.2 MB
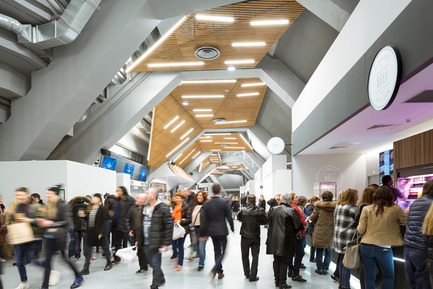
Sergio Grazia
~
12 MB
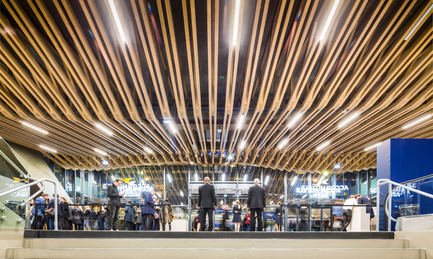
Sergio Grazia
~
15 MB
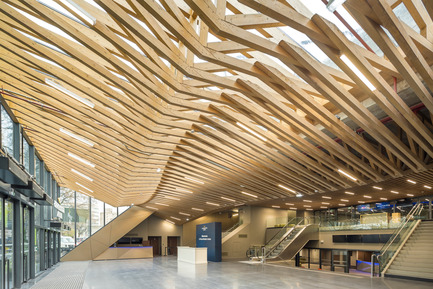
Sergio Grazia
~
12 MB
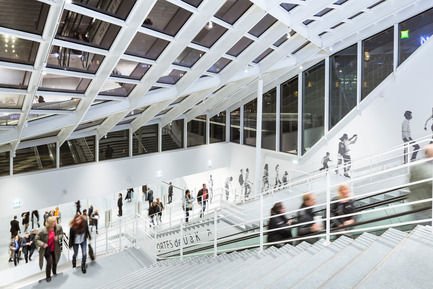
Sergio Grazia
~
12 MB
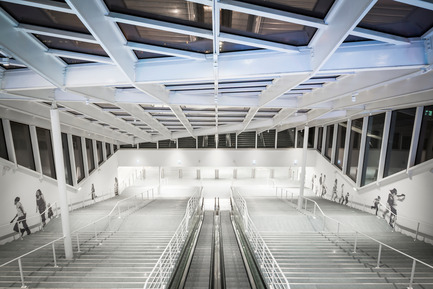
Sergio Grazia
~
11 MB
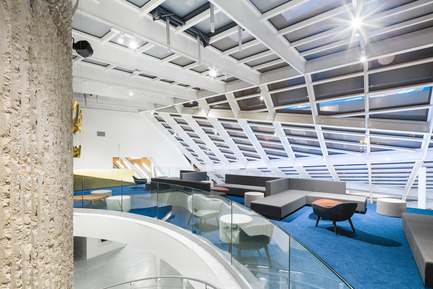
Sergio Grazia
~
13 MB
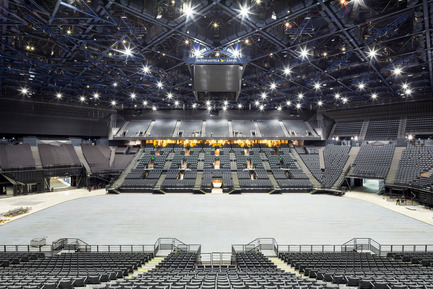
Sergio Grazia
~
13 MB
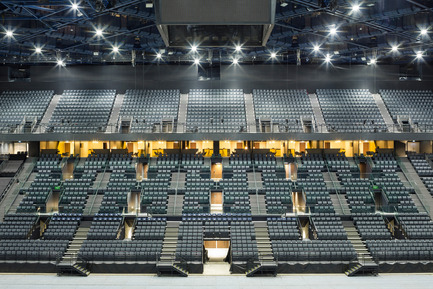
Sergio Grazia
~
14 MB
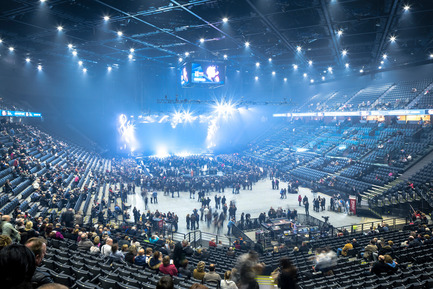
Sergio Grazia
~
16 MB
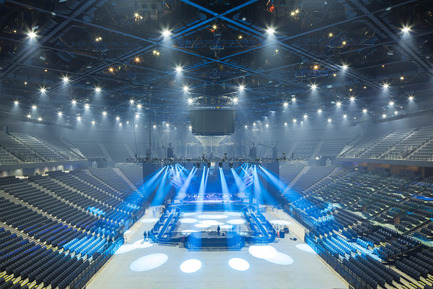
Sergio Grazia
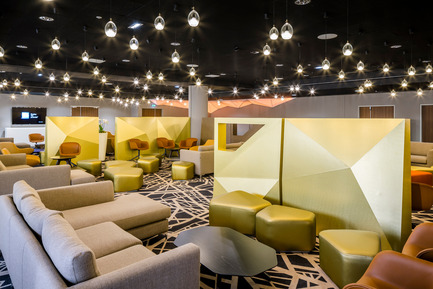
Sergio Grazia
~
10 MB
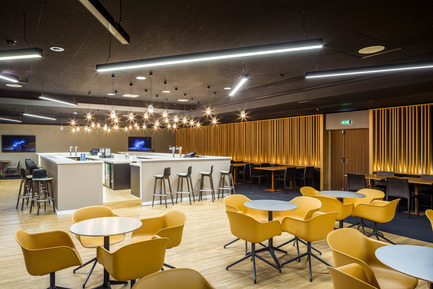
Sergio Grazia
~
11 MB




