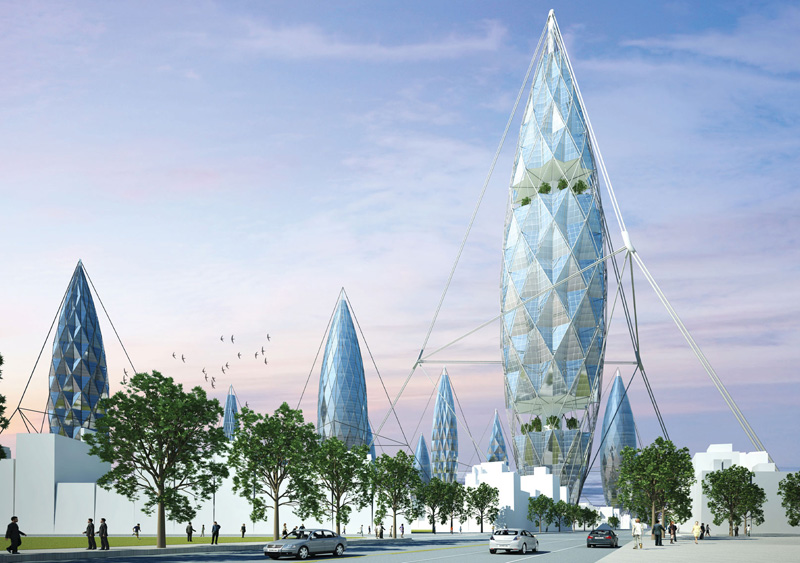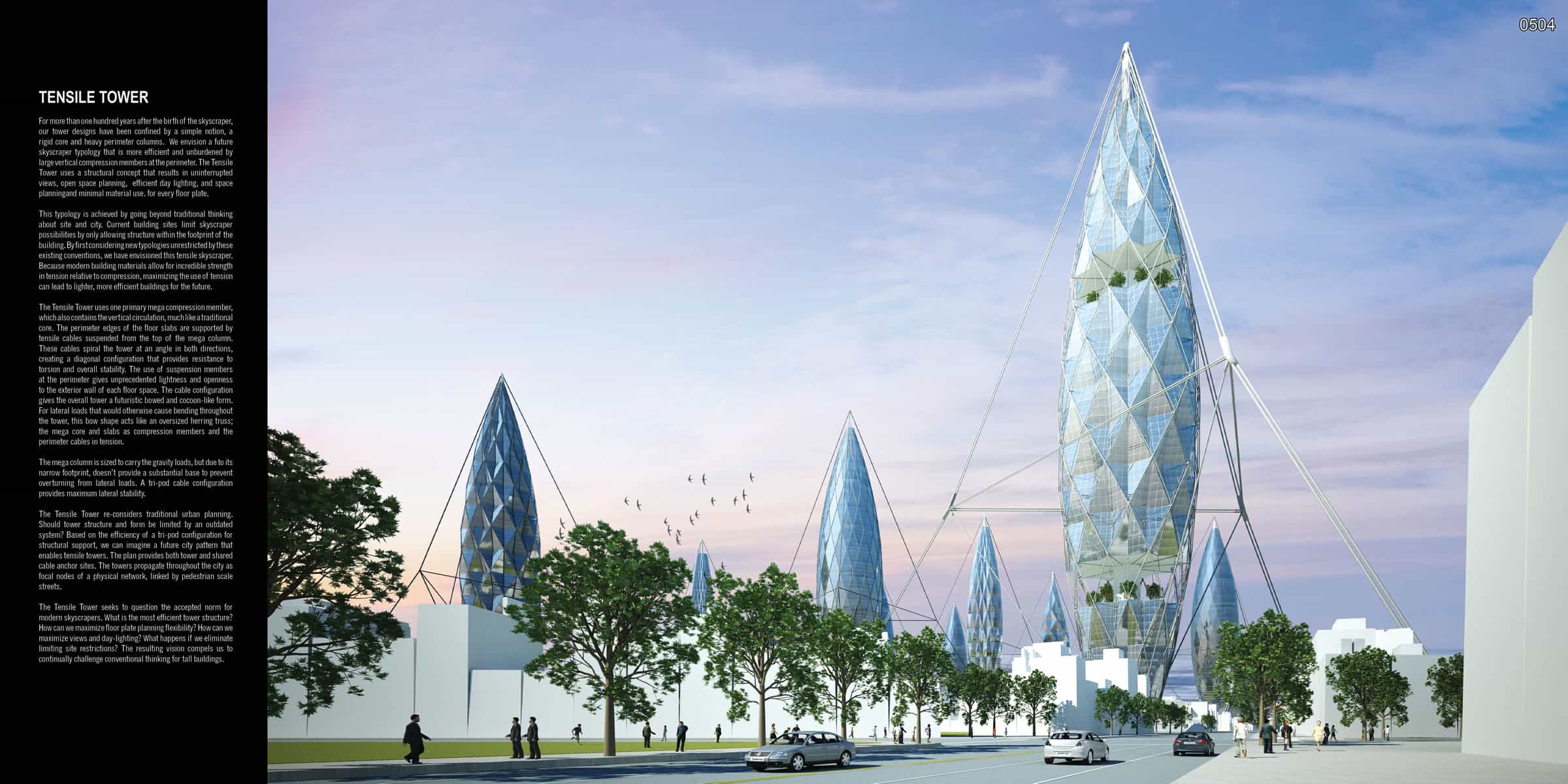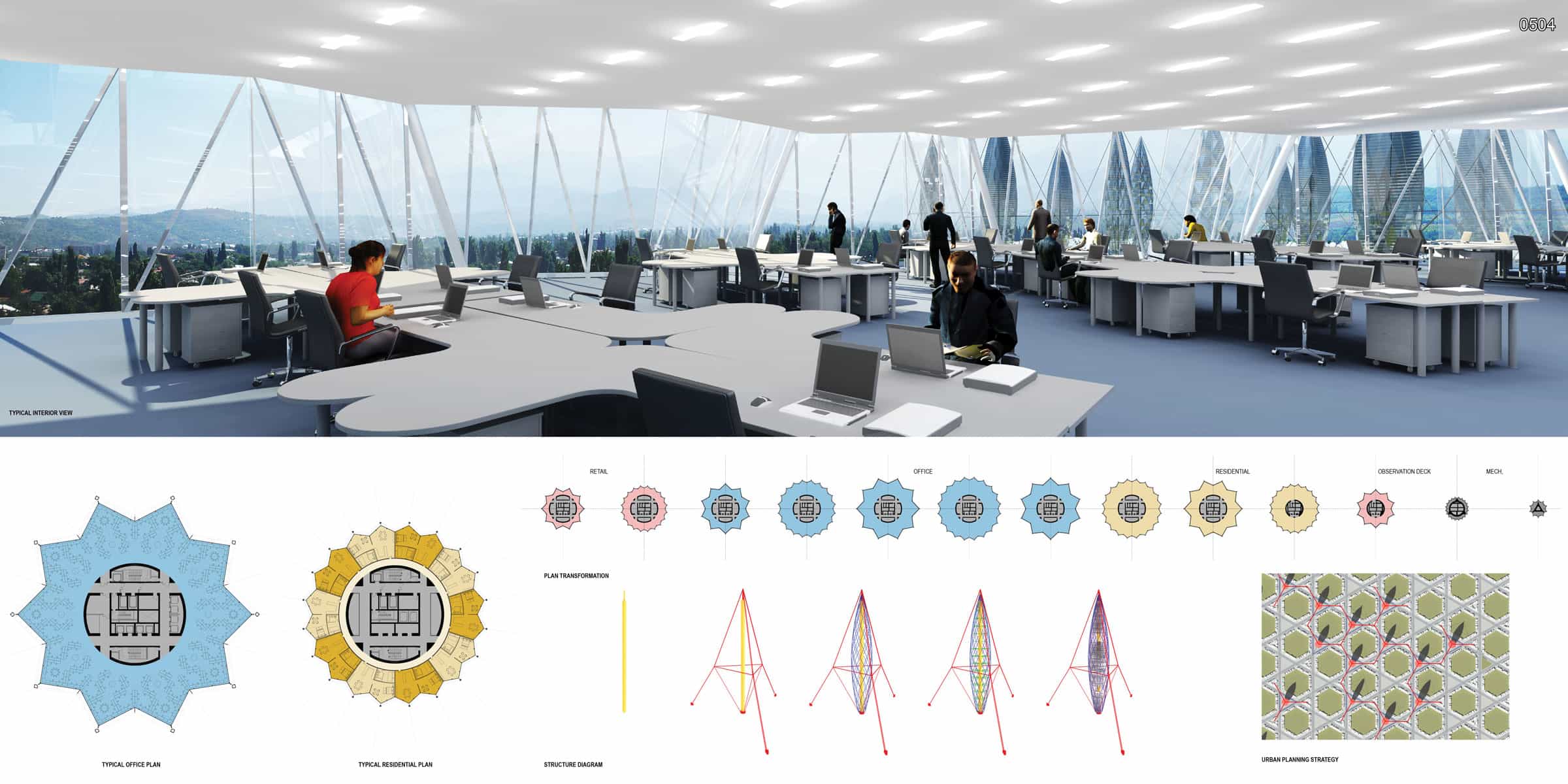Honorable Mention
2011 Skyscraper Competition
David Gull, Jin Young Song
United States

For more than one hundred years after the birth of the skyscraper, our tower designs have been defined by a simple notion, a rigid core and heavy perimeter columns. We envision a future skyscraper typology that is more efficient and unburdened by large vertical compression members at the perimeter. The Tensile Tower uses a structural concept that results in uninterrupted views, open space planning, efficient day lighting, and minimal material use.
The Tensile Tower uses one primary mega compression member, which also contains the vertical circulation, much like a traditional core. The perimeter edges of the floor slabs are supported by tensile cables suspended from the top of the mega column. These cables spiral the tower at an angle in both directions, creating a diagonal configuration that provides resistance to torsion and overall stability. The use of suspension members at the perimeter gives unprecedented lightness and openness to the exterior wall of each floor space. For lateral loads that would otherwise cause bending throughout the tower, this bow shape acts like an oversized herring truss; the mega core and slabs as compression members, and the perimeter cables, in tension.
The Tensile Tower re-considers traditional urban planning. Based on the efficiency of a tri-pod configuration for structural support, we can imagine a future city pattern that enables tensile towers. The plan provides both tower and shared cable anchor sites. The towers propagate throughout the city as focal nodes of a physical network, linked by pedestrian scale streets.


This work is licensed under a Creative Commons License permitting non-commercial sharing with attribution. https://creativecommons.org/licenses/by-nc-nd/4.0/



