
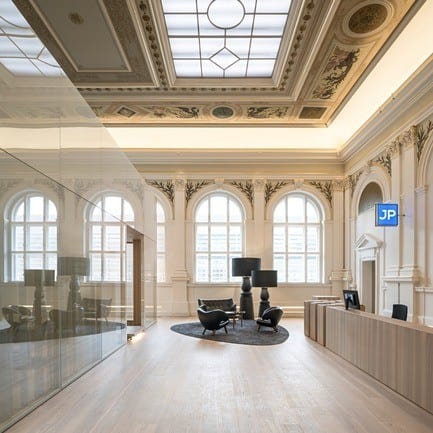
Telegraf 7
BEHF Architects
The former historical telegraph office was rebuilt to a contemporary office building
Wien, Austria, 2017-11-20 –
BEHF Architects has received five prestigious architecture awards for the Telegraf 7 project, a former telephone exchange of the K. u. K. Post- und Telegrafendirektion (postal and telegraphic administration) in Vienna:
The “best architects 18 Award” in the category “Interior Design”, the Iconic Award 2017 in the “Architecture” category, the German Design Award 2018 in the “Architecture” category, and two additional awards in the categories “Architectural Design / Heritage Architecture” and “Restoration & Renovation”.
Not only had the integral design of the listed building, which BEHF created in cooperation with the client JP Immobilien, made an excellent impression on the jury—the jurors were also convinced by their outstanding architectural achievements.
„It was our aim to connect the two historical halls and to create offices with highly modern infrastructure in the middle of the existing historical environment. The awards confirm that we were more successful than expected,” says Daniel Jelitzka, founding partner and managing director at JP Immobilien a Viennese real estate group.
Armin Ebner of BEHF Architects describes the concept: „The room itself is already a great experience due to its impressive height, ceiling frescoes, and pilasters,” he says. “An additional highlight are two office areas that seem to be removed, appearing almost spherical. It is the contrast which makes the appearance and atmosphere so special.”
The architectural centre is an elaborate room-in-room construction with two minimalistic “boxes” that seem to be completely detached from the existing historical inventory: Opulent telegraph halls featuring stucco restored true to the original, and colourful wall paintings. As a result, the historical fabric remains unaffected and finally becomes visible after years of being hidden from the public. There are office spaces and conference rooms, as well as an area on the indoor roof which is intended for events.
The idea of connecting the building’s historical substance with modern components is already achieved in the entrance area of Telegraf 7, where minimalistic and historical elements are combined. While the original concrete steps were uncovered and refurbished, the architects chose a light-coloured terrazzo flooring harmonising perfectly with the richly ornamented wrought-iron banister with a wooden handrail. On the other hand, you reach the individual office units and lifts by going through doors featuring an extremely linear design combined with the brass coating’s warm surface.
About Telegraf 7—Office Building Vienna
Architect Eugen Fassbender designed the building in the 19th century as a telephone exchange for K. und K. Post- und Telegrafendirektion (postal and telegraphic administration). Back then, Fassbender established an exemplary connection between functionality and representative architecture in Lehárgasse No. 7. This historical heritage and the way the building is currently being used were therefore a crucial factor when choosing a new name: Telegraf 7—Office Building Vienna. Telegraf 7 is a classic revitalisation project, where a former telegraph office was converted into premium office real estate. The property now serves as company headquarters for JP Immobilien Group.
Data Sheet
Official name of the project: TELEGRAF 7
Location: Lehargasse 7, 1060 Vienna, Austria
Client: JP Immobilien, Lehargasse 7, 1060 Vienna, Austria
Project end date: March 2017
Area: 6500m², 12 office units
Office JP Immobilien: 1390m²
Event space on the gallery: 164m²
Architects: BEHF Architects
Design and concept: Armin Ebner
Project Manager: Ramin Maschayechi
Head of Design: Ingo Hartmann
Planning: Ellen Gehrke, Samuel Netocny
Collaborators
Lighting design: Desingbüro Christian Ploderer GmbH
Planning of Furnitures: PFAU Objekteinrichtung u. Innenraumgestaltung
Curtains: Kohlmaier GesmbH
Restorers: Team akademischer Restauratoren
Photo credits/Photographer: Hertha Hurnaus
About BEHF Architects
Established in 1995 by Armin Ebner, Susi Hasenauer, and Stephan Ferenczy, BEHF Architects is an architectural office located in Vienna operating on an international level. With about 120 employees, it is one of Austria’s largest and most efficient architectural offices. Especially in the fields of corporate architecture, hospitality and retail BEHF Architects has made a name for itself. For their modern and careful refurbishments and revitalisations of listed buildings, the architects have received numerous awards, such as the German Design Award, the Architizer Award, and the American Architecture Prize.
Some of their recently finished projects are for example modernising the STAFA department store in Mariahilfer Straße, as well as the LE MERIDIEN hotel in the Vienna Ring Road, and renovating the flagship store of Wein & Co, Austria’s biggest wine merchant, near Stephansplatz. Among others, there are two projects under construction: THE ICON VIENNA, a high-rise building complex located next to the new central station, that is designed in cooperation with JSWD, and a hotel project on Graben in the first district of Vienna.
– 30 –
- BEHF Ebner Hasenauer Ferenczy ZT GmbH
- DI Anja Merz, Director of Communications
- [email protected]
- 0043 1 524 17 50 37
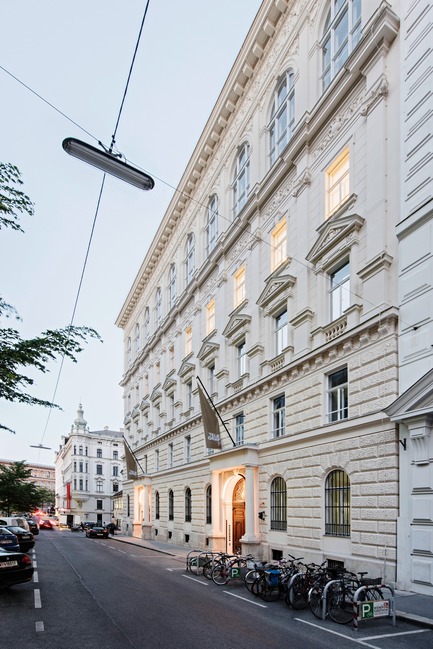
Hertha Hurnaus
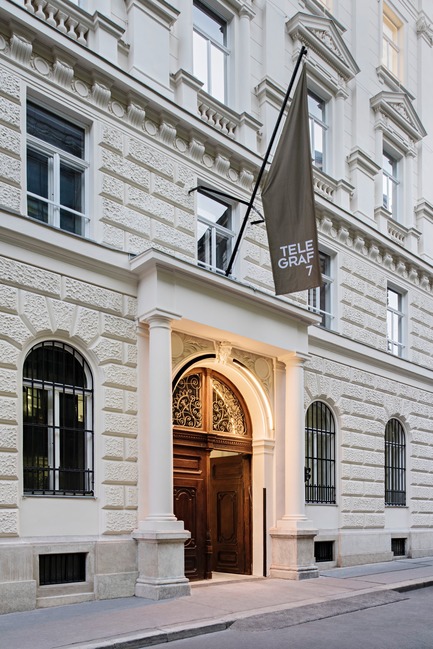
Lehargasse 7
Hertha Hurnaus
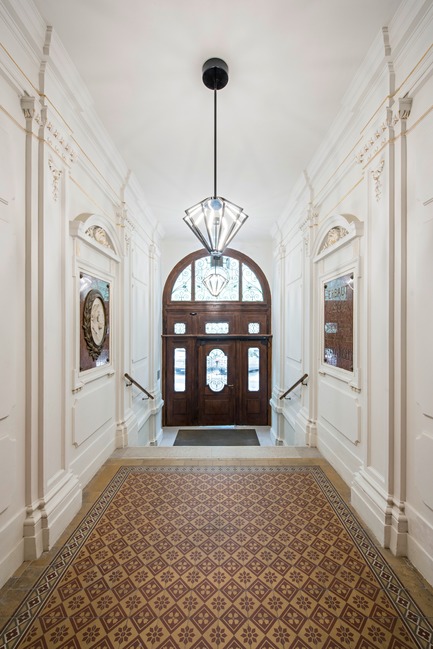
Hertha Hurnaus
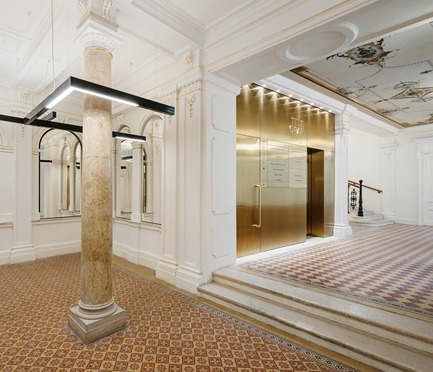
Lehargasse 7
Hertha Hurnaus
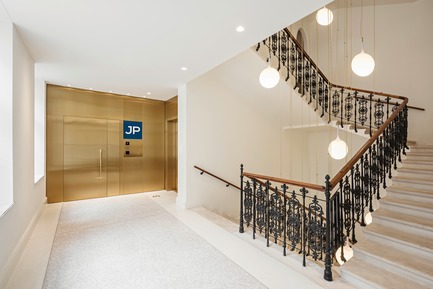
Hertha Hurnaus
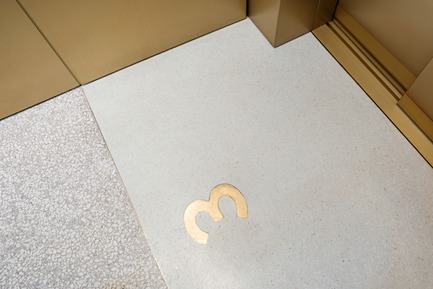
Terrazzo intarsias for orientation
Hertha Hurnaus
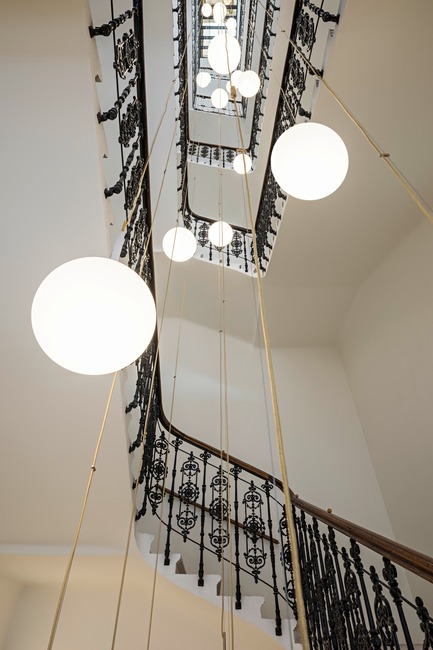
Hertha Hurnaus
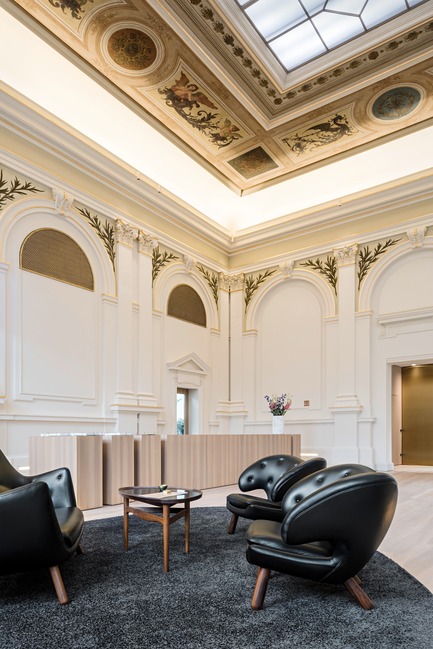
Hertha Hurnaus
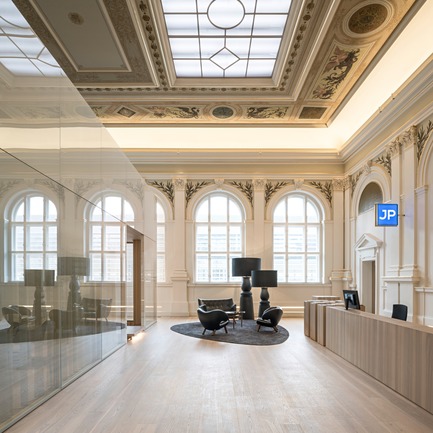
Hertha Hurnaus
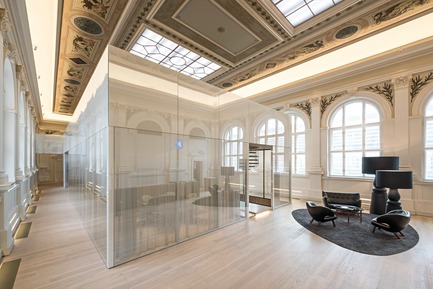
Hertha Hurnaus
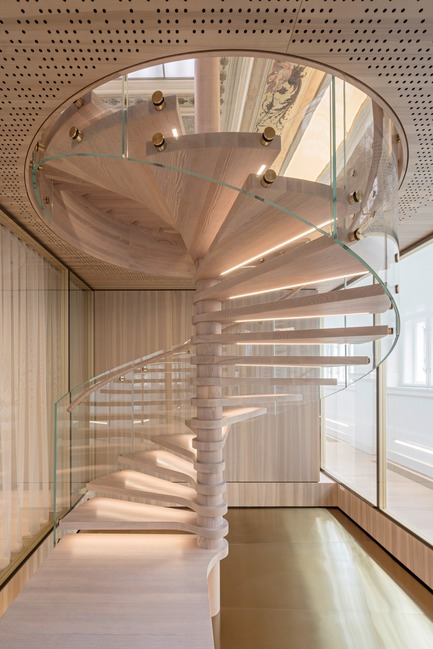
Hertha Hurnaus
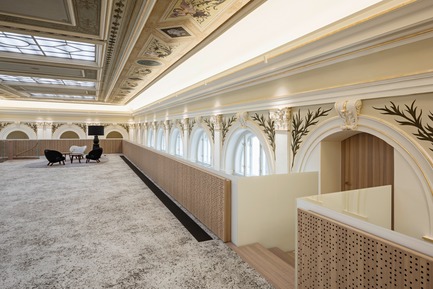
Hertha Hurnaus
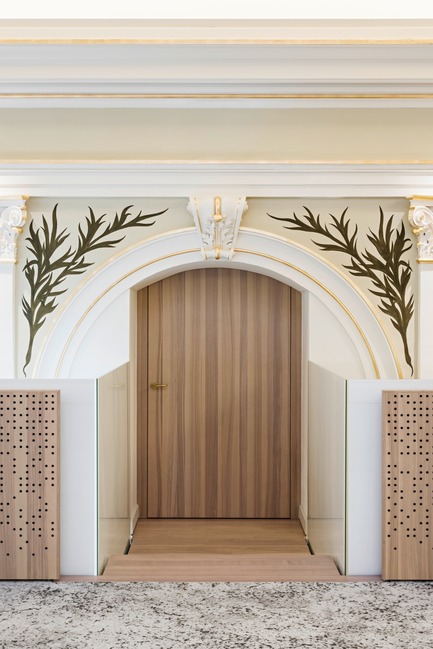
Hertha Hurnaus
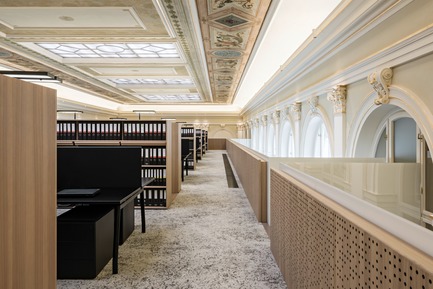
Hertha Hurnaus
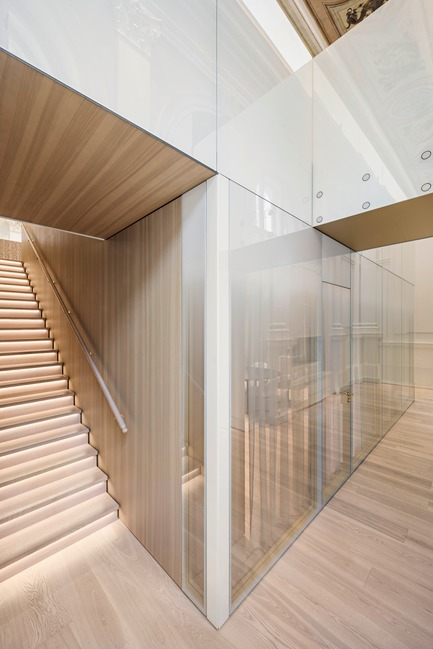
Hertha Hurnaus
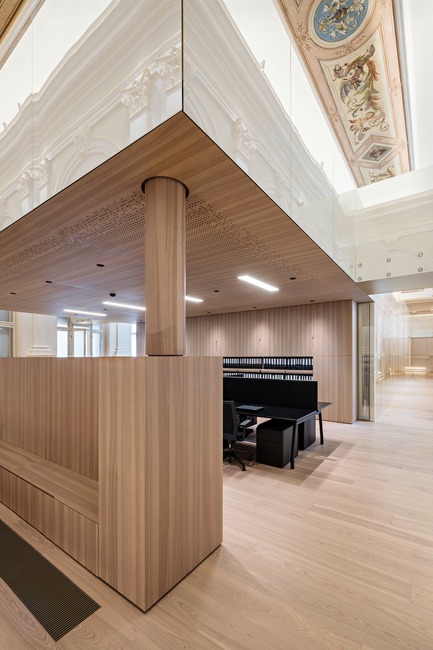
Hertha Hurnaus
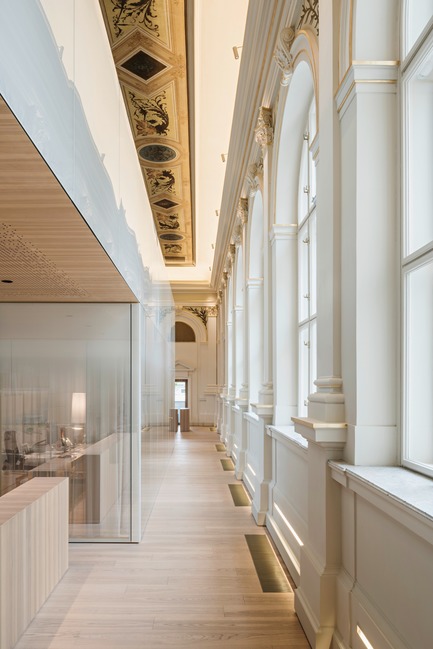
Hertha Hurnaus



