
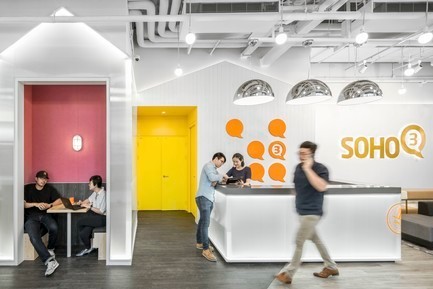
A v2com exclusive
SOHO 3Q Coworking Spaces:
the Story of Creating the First Coworking Spaces in China
anySCALE Architecture Design
Beijing , China, 2019-06-03 –
For over 4 years architecture and design company anySCALE has designed and developed 25 co-working spaces for SOHO 3Q with 115,791 sq.m. GFA, creating 18,000 workplaces. Behind the successful collaboration, one finds the two companies daring to make the first step forward into the future and innovations, not putting the basic values aside.
Introduction
anySCALE is a renowned architecture and design company with an international background, with offices around China. Before starting the first project for SOHO 3Q, anySCALE has been engaged in a couple of projects for SOHO China. In 2014, the time has come for a completely different one – SOHO 3Q. It is a shared office community established the same year by SOHO China. With 30 locations around China, it offers open desks as well as private offices supported by shared spaces, and anySCALE is currently the main representative designer of this project. To achieve the set goals within narrow time limits, the common CI and layout standards have been developed to ease the design process, giving a strong and recognizable identity. More than 4 years of prolific collaboration resulted in a number of projects with various design solutions.
Inception
The idea of 3Q started in autumn 2014. Zhang Xin (CEO of SOHO China) and Pan Shi Yi (Chairman of SOHO China) visited some coworking spaces around the US, curious to see if the western model could be adapted to the Chinese market. Shortly after their US visit, they decided to test the market in China by initially creating two coworking spaces within their own properties, which were actually the first coworking spaces in China. anySCALE was selected to create the design.
“I remember Zhang Xin (the co-founder and CEO of SOHO China) called us on September 14th, short before October holidays, saying that they’ve got a task for us, but we have only 120 days to accomplish it. In 120 days, we had to design 2 complete projects and create a new product for SOHO 3Q, including the branding and visual identity, with no tender, we’ve just got the task from them. It was obvious as she knew, we were the only architects who were able to manage it in regards to the time restrictions.” Andreas Thomczyk, anySCALE co-founder
Andreas met Zhang Xin, Jerry Yin (Head Architect for SOHO China) and the rest of the top management of SOHO and was briefed on the new SOHO China 3Q concept.
“The briefing she gave us included a lot of technical details about the building, and she gave us only 3 words describing the style of the space she expects, which were “hip, warm and easy” and that’s it,” Andreas says.
SOHO’s strategy then was to build up coworking spaces in two locations simultaneously: Beijing (brand new Wangjing tower designed by Zaha Hadid) and Shanghai (Fuxing Plaza mix-use development designed by GMP), in order to test the Chinese market before committing to the new branch of business. From the first 2 locations developed for 120 days, in more than 4 years SOHO 3Q has grown to 30 locations, reflecting enormous growth of Chinese development and needs to work fast and smart.
Typology of Spaces
More than 80% of all 3Q projects are housed in the existing SOHO properties. The trick was that initially all those spaces were designed to fulfill completely different functions, and now they had to be redesigned and adapted for the appropriate use from the original layout and to become attractive co-working spaces. This challenge makes for more creative solutions and fascinating design outcomes for realized projects.
The main kinds of property were shopping malls, office towers, and mix-use buildings. As a big developer in a highly competitive and fast-growing market, SOHO China faced challenges of unused spaces. Therefore, they had many spaces in their building which were available to be refurbished and transformed into coworking.
“In the US, at the beginning of the coworking spaces’ era, they’ve only used industrial buildings, when in China’s big cities, in top locations, there are not so many industrial buildings, so for this country, it was obvious to look from a different perspective.” A. Thomczyk, anySCALE
And that is exactly what they’ve done. anySCALE faced the main three redefinition challenges: while redesigning office floors of the upper-level office spaces, when turning shopping mall floors and retail podiums into coworking spaces, and bringing life to the underground ‘leftovers’, originally used for foodcourts or storage.
Upper-Level Refreshments
The most restrictive is the upper-level refurbishment. It’s a standard office floor with the low ceiling and common corporate lobbies, 6 to 8 elevators inside of the corridor and usually narrow spaces between the core and outside facade. Still, this space boasts ultimately great views. So, the first you need to do when you get to ‘restyle’ such a space is to knock down all the walls and take out the ceiling. To make it as spacious as possible and then remake it open and flexible, without losing efficiency. Here it’s of great importance not to make it look again the same as the standard office, with a bunch of tables in the open space. It’s important to employ a design that makes the use and functions of spaces intuitive for visitors, comfortable with all the places that are shared, both working spaces and lounge zones. The anySCALE team used these means for projects in Wangjing tower, which was actually the first of the two projects of 3Q, Hangzhou 3Q in a sparkling-new office building in the CBD, SOHO 3Q Shenzhen in a trendy seaside district Shekou, as well as Shanghai Tianshan and Donghulu.
The challenges designers faced with Galaxy in the building with Zaha Hadid’s iconic architecture, and Fuxing Plaza, which was the first of the two projects of 3Q, located in bustling retail space in downtown Shanghai, were completely different, as here anySCALE team had to deal with the retail podiums. With the development of online retail and its popularity in China, people tend to buy less in physical stores and malls in favor of online. Due to market changes, lots of shopping malls built before remain empty. For SOHO China, the advantageous solution was to turn the shopping mall space into coworking.
“From an architect point of view, it is extremely interesting to design it. From a consumer point of view, it’s the same interesting and inspiring, as such places are ‘breathful’ with high ceiling level and very accessible and visible from the street. Bypassers see the people working inside of the building, and the overall design concept has to take into account the interconnection with the outer world.” Andreas Thomczyk
Retail Podiums
With the retail space redefinition project, it could be more opulent with shared facilities – designers can implement stages, and even create event spaces. From the first project of redesigning retail spaces in Fuxing Plaza to Nanjing, and Sanlitun Soho, which is already the 26th collaboration of 3Q and anySCALE, the design develops with the core ideas and solutions ‘evolutionized’ due to the experience.
Underground Left Overs
The most technically difficult spaces were underground leftovers, because of the colder ambiance of the space and the lack of natural light. The towers or properties usually have a huge basement used not only for parking but also for storage or for a food-court. In the end, those foodcourts never happened, or the storage room has never been rented out.
Basement normally has a very high ceiling, but still feels like a cave. Here the designers had to turn a huge “cave” into a lively place with a welcoming environment. Still, as a designer and architect, here you’ve got a lot more of freedom. The spaces like these demand exciting and sometimes even funny ideas, like going colorful and creating the themes which have nothing to do with the building itself or the city, as you are taken away from any connection to the neighborhood, and “separated from the world” upstairs. A designer is completely free to create something different. anySCALE remade the spaces below ground in Danling SOHO 3Q, Zhongguangcun, as well as Zhongshang Plaza in Shanghai turning 6000 sq.m. food-court into vibrant coworking space.
“Redefining the spaces was challenging, but that is really what we are proud of. We have found the design solutions that in the end created the inspiring and reviving space, with no pressure or flatness.” A. Thomczyk, anySCALE
Design Solutions
The key pillars for creating the inspiring coworking spaces are splashes of color, open spacious areas, automation of the design processes and comfortable lighting for work.
The color range used by anySCALE for the spaces follows the main color of SOHO China, which is white. In each 3Q space, a lot of white is used, with wooden, and concrete materials added to the ‘canvas’ palette. White has been supplemented by warm fresh colors, in the beginning, more by orange, yellow, red, and later designers added the fresh green, pink, blue tones. Further, for some of the projects, the style tended more to vintage.
Compared to the US coworking style practice, which is more of a masculine type – heavy, dark and in rich woody manner, SOHO 3Q designers together with the Company itself, wanted to have a feminine design for the coworking, and also to fit with the Chinese market. In order to bring the airy and light temper, designers apply very light wood for each project – on the floor, on the walls, as well as for the custom build furniture. Moreover, anySCALE always starts with open ceilings, providing as much natural light as possible. It all starts with very simple industrial lighting. “Starts” means you cannot go a hundred percent with industrial lights,” A. Thomczyk explains, “as it’s getting too cold and uncomfortable, space needs the warmer lights to be added, more from the home environment.”
The average timeline for the design of each project, from initial conception to detailed design drawings, is usually around 50 days. A key element when designing in such a volume under tight timelines is to automate some of the design processes, which actually anySCALE team has developed.
Simon Berg, director of anySCALE’s Shanghai office, who worked alongside with Andreas and managed the rest of the design team, explained how they have efficiently met the fast-paced demands of SOHO China. Developing the SOHO 3Q corporate design meant that some items, such as certain furniture, materials or even meeting room layouts should be systemized. Simon created a library of all the corporate identity items and layouts which could later be accessed by the staff and plugged into their CAD drawings. “Obviously there were adaptations, but the principle remains the same,” Simon explains. “These design systems which ranged from furniture types to wallpaper and poster lists all helped us to work efficiently and fast.”
“To keep things fresh and colorful we started to use much more wallpaper than in previous projects. We found out that the best way was to design our own wallpaper.” The tight timelines meant it was not possible to deliver the selected wallpaper from overseas on time. Simon discovered that it was faster to create their own designs and have them printed locally. The same thing happened with the furnishings, as it is relatively easy to get custom made furniture in China, so besides wallpaper, the team created a bespoke furniture library too.
The Future
SOHO China is the pioneer to develop 3Q coworking spaces in China. Together with anySCALE ‘s reformative approach, the collaboration further influenced co-working development around China. Following the Corporate Identity developed by anySCALE, SOHO 3Q brings more ‘hip warm and easy’ concept to the entrepreneur world and start-up community on a nationwide scale.
Technical Sheet
Project name: Soho 3Q
Client: Soho China
Architects / designers: anySCALE Architecture Design
Area: 115,791 sqm in total, 4,632 sqm average per project
Image credits: Jerry Yin, Xia Zhi, CreatAR, Soho China
Drawing credits: anySCALE Architecture Design
Location
Beijing
Wang Jing SOHO I F19-21, 5,093sqm
Wang Jing SOHO II F3-5, 6,147sqm
Zhong Guan Cun SOHO, 2,976sqm
Dan Ling SOHO, 2,095sqm
SOHO Galaxy I, 8,211sqm
SOHO Galaxy II, 2,581sqm
Sanlitun SOHO, 4,928sqm
Shanghai
SOHO Fuxing Plaza C, 5,335,sqm
SOHO Fuxing Plaza D, 5,952sqm
SOHO Fuxing Plaza E, 3,083sqm
Dong Hai SOHO F1,2, 2,085sqm
Dong Hai SOHO F47, 1,462sqm
Weitan SOHO B1, 4,427sqm
Weitan SOHO F1-3, 5,123sqm
Weitan SOHO G, 4,164sqm
Weitan SOHO C, 787sqm
Sky SOHO, 8,174sqm
SOHO Zhongshan Plaza I B1, 4,685sqm
SOHO Zhongshan Plaza II F16, 2,048sqm
SOHO Tianshan Plaza I, 5,315sqm
SOHO Tianshan Plaza II F5, 2,647sqm
Donghu Lu 9,
Other Cities
China Merchants Port Shenzhen, 7,892sqm
Nanjing Xin Di, 5,693sqm
Hanzhou Financial Center, 7,348sqm
About the Design Team
anySCALE is a company with deep roots in Asian philosophy, and in the same time with a strong glimpse into the future. Besides brilliant architectural concepts, spaces created by the design company bring not only attractive façades and interiors, but become in the end spaces to inspire, full of energy, functional and a step ahead into future technologies. The design company anySCALE is a bright example of a company that makes it all real.
The three anySCALE founders share the same values and take a challenge of any scale. Together they have built the multi-faceted team: pure lines and clean considered details of the design taste by Andreas, Tom’s constant search for optimization and staying ahead of the game with the element of surprise into the projects, sophistication and high class of Karin help to read a client’s mind and translate those ideas into reality.
Implying technological solutions, anySCALE is more flexible and open-minded, they constantly face new market requirements and develop themselves for the future challenges. The value is not only in the aesthetic beauty and architectural/design idea, it is in the harmony in all.
– 30 –
- anySCALE Architecture Design
- Yiran
- [email protected]
- +86 134 6632 2916
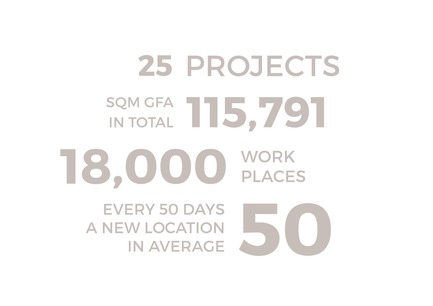
anySCALE Architecture Desin
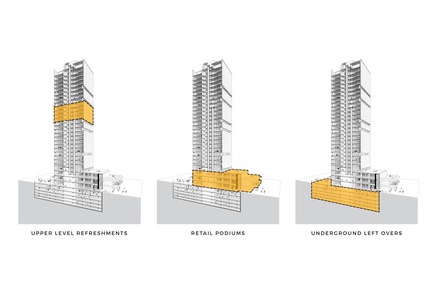
anySCALE Architecture Desin
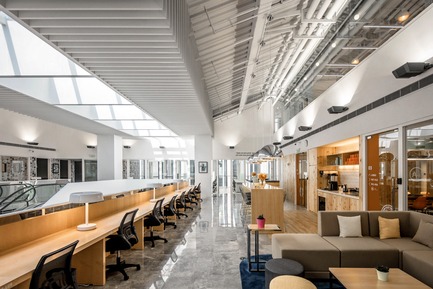
Jerry Yin
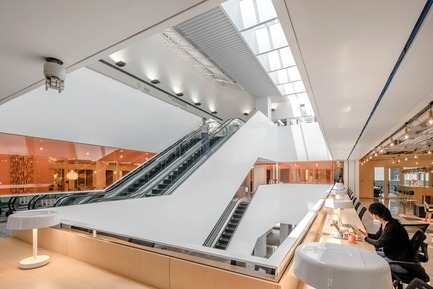
Jerry Yin
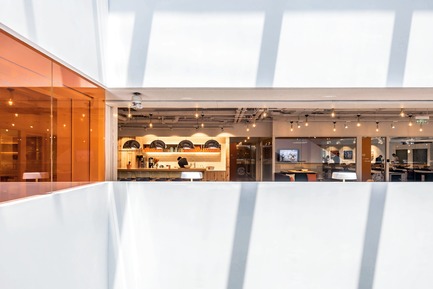
Jerry Yin
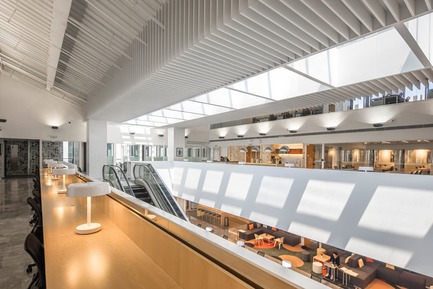
Jerry Yin
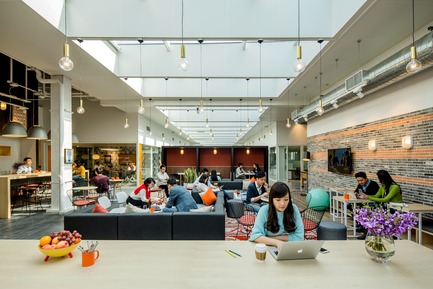
Jerry Yin
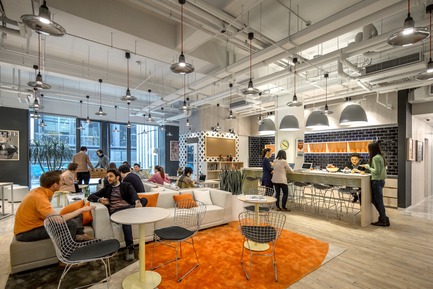
Jerry Yin

Jerry Yin
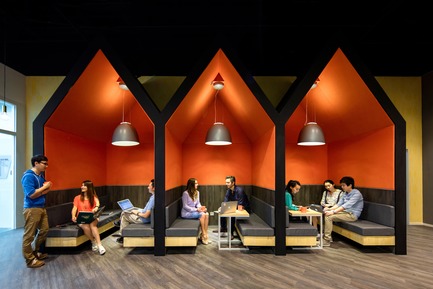
Jerry Yin
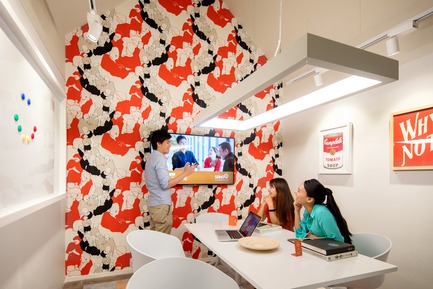
Jerry Yin
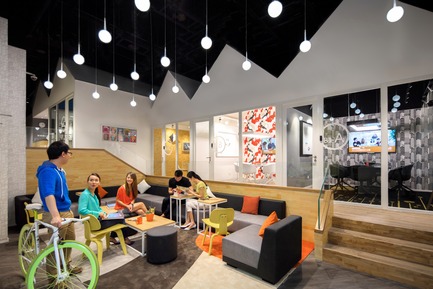
Jerry Yin
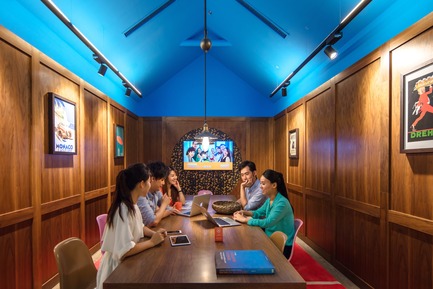
Jerry Yin
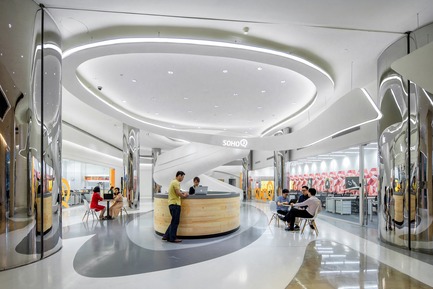
Jerry Yin
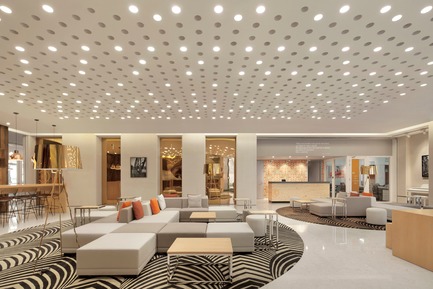
Xia Zhi
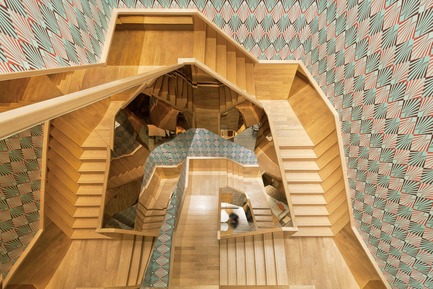
Xia Zhi
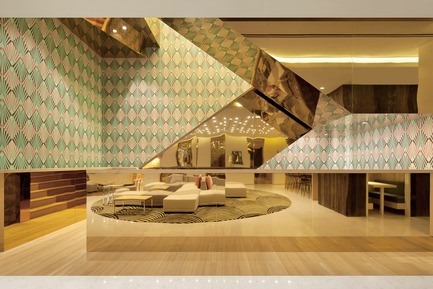
Xia Zhi



