
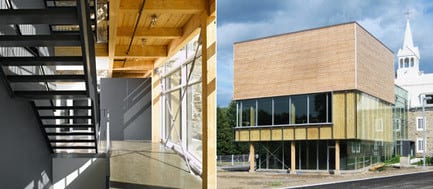
Refurbishment and extension
of the CRÉVHSL head quarters
BGLA | Architecture + Design urbain
This project was recently awarded two prizes: best institutional building of less then 600 square meters and best concept and architectural details from CECO bois, an institution that promotes the use of wood in architectural projects.
Montreal, Canada, 2011-08-24 –
Brière, Gilbert + associés, architectes have been working for the last two years on the design and construction of the «Conférence Régional des Élus de la Vallée-du-Haut-St-Laurent (CRÉVHSL) headquarters. The headquarters are located in an existing heritage building, on an outstanding river bank site, at 88 St. Laurent Street in the old St. Timothée village now called Salaberry-de-Valleyfield. The project, completed in fall 2011, highlights both the landscape and the historical building.
The existing heritage building was built in 1851 and housed, until 1970, a private boy’s school. Between 1970 and recently, the building was used as St-Thimothée city hall until it was sold to CRÉVHSL. In between 1851 and the day the CRÉVHSL acquired the building, many renovations had been done to the existing building leaving it in a terrible state. The director of the CRÉVHSL is both passionate of the preservation of historical buildings and contemporary architecture.
The CRÉVHSL project is a testimony of the firm’s philosophy and its ability to carry out relevant and innovative concepts. It also demonstrate the firms aptitude to achieve projects whose aspirations, values and quality are deeply linked to a sense of belonging and to the importance of place and history that emerges.
CONCEPT
The CRÉVHSL project is defined in two parts:
1.) The refurbishment of the existing building which accommodates several offices and the main reception;
2.) A contemporary extension to the rear, where the new board room and the employee’s cafeteria is located.
The refurbishment included mainly interior renovation and restoring to the original states the existing exterior doors and windows, and repairing the masonry and the roof. These improvements are visible from the street front.
The extension highlights the views on the site and the St Lawrence River.
Three conceptual gestures helped to achieve these goals successfully.
First, the off-axis footprint, from the existing building of the extension, allows visual openings towards the river from both the new and existing building. It also opens up a maximum amount of land to the rear, between the building and the St. Lawrence River.
Secondly, the “suspended” wooden volume, which wraps the new board room, provides an adequate response to the massive stone volume of the existing building. The suspended volume liberates physical and visual connections following the natural slope of the ground, to the St Lawrence River. Inside the board room, the suspended effect of the wooden volume is enhanced by the presence of three apparent reversed timber trusses.
Thirdly, the integration of two atriums creates open spaces to accentuate the suspended wooden volume from the inside and opens views towards the river and site from the new and existing building.
The project includes sustainable development measures. The use of apparent wood structure and of eastern Quebec cedar for the exterior siding aims to enhance this natural resource of Québec. In addition, the project uses geothermal energy for heating, air conditioning, linked to heat recovery.
PROJECT
Name: Refurbishment and extension of the CRÉVHSL head quarters
Location: De-Salaberry-de-Valleyfield, Québec, Canada
Completed date: July 2011
Budget: 3,0M$
ARCHITECT
Firm: Brière, Gilbert + associés architectes
Team: Émile Gilbert, Architect, Martin Brière, Architect, Melinda Hart, Archite
Associates in charge: Émile Gilbert, Architect, Martin Brière, Architect
Project manager and Principal designer: Melinda Hart, Architect
Office address: 1435 rue St-Alexandre, bureau 910, Montreal (Quebec), H3B 1A7
Telephone: 514.875.1168
Resource person: Melinda Hart, mhart@brieregilbert.com
Engineers: Stavibel (structural, mechanical, electrical and civil)
CLIENT
Jacques Laberge, Director, CRÉVHSL, 88, rue St-Laurent, De Salaberry de Valleyfield (Quebec)
– 30 –
-
Brière, Gilbert + associés, architectes
- Melinda Hart, architect
- mhart@brieregilbert.com
-
514.875.1168
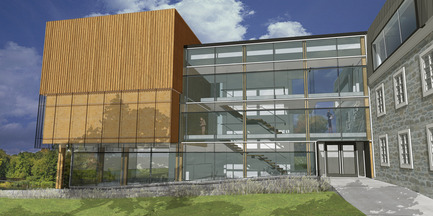
BGA
~
2.4 MB
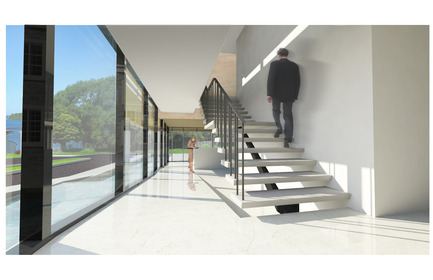
BGA
~
1.2 MB
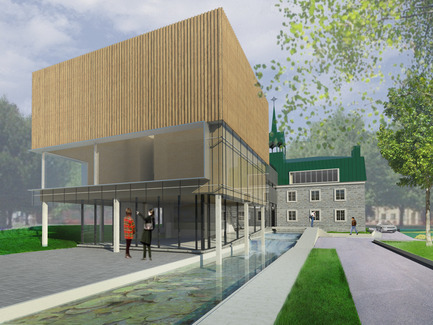
BGA
~
2.2 MB
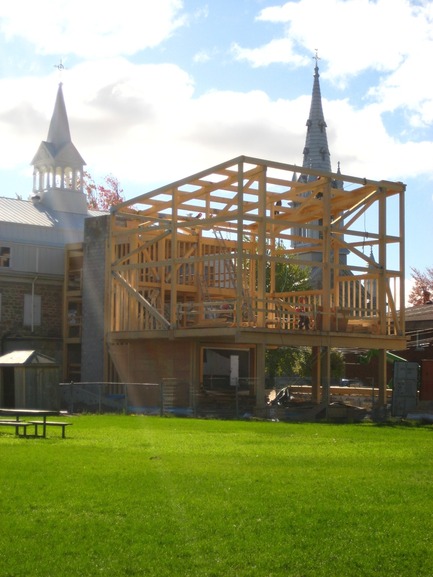
BGA
~
1.6 MB
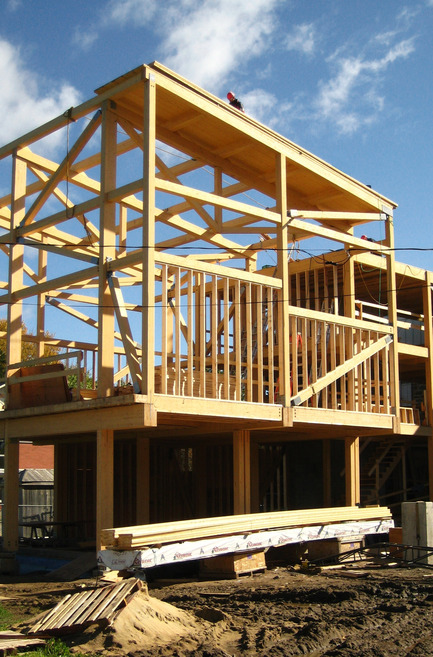
BGA
~
24 MB
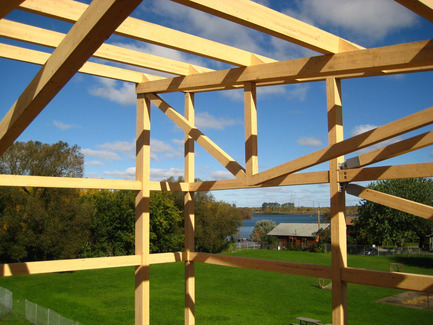
BGA
~
22 MB
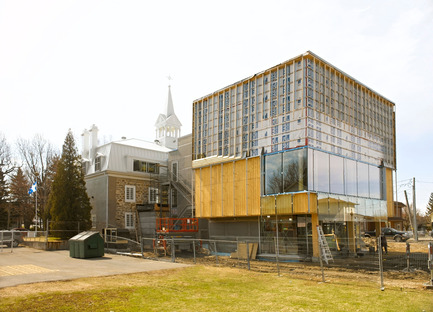
BGA
~
29 MB
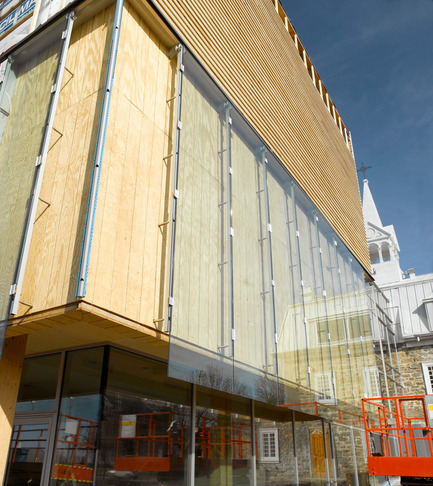
BGA
~
31 MB
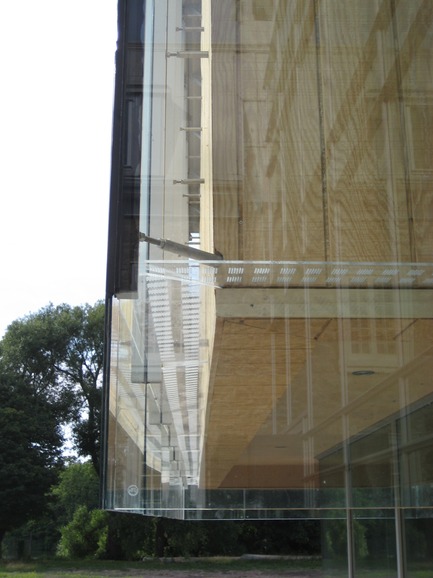
BGA
~
25 MB
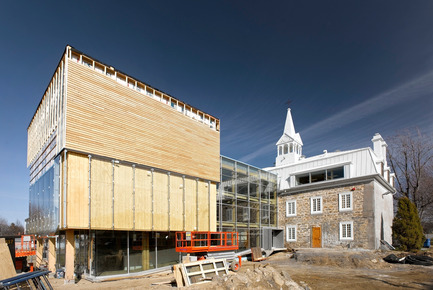
BGA
~
22 MB
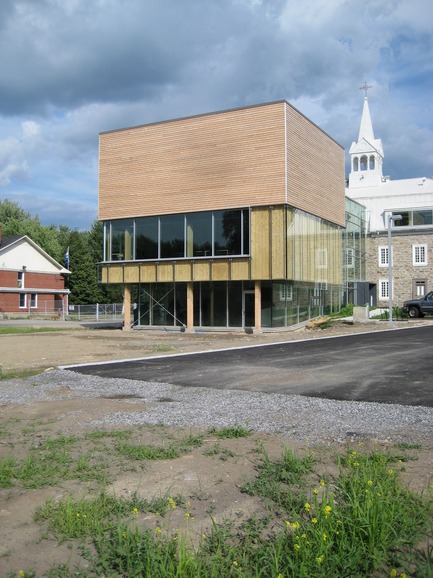
BGA
~
25 MB
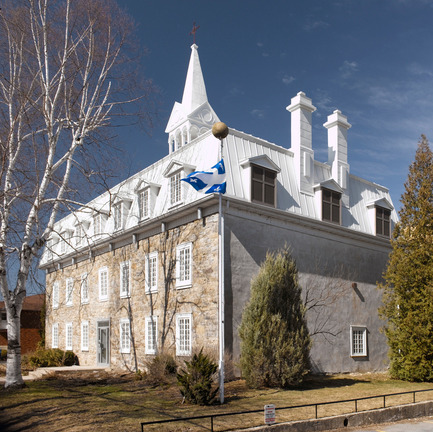
BGA
~
1.5 MB
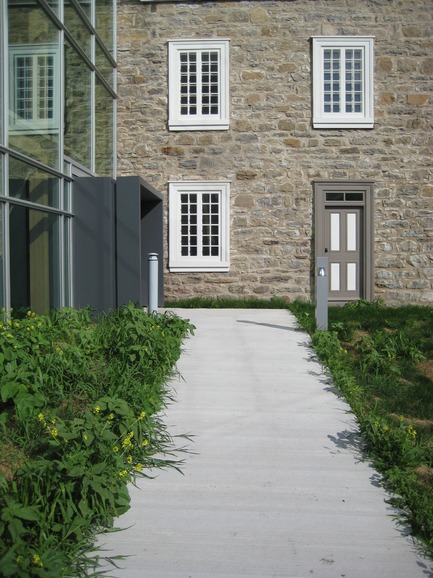
BGA
~
25 MB
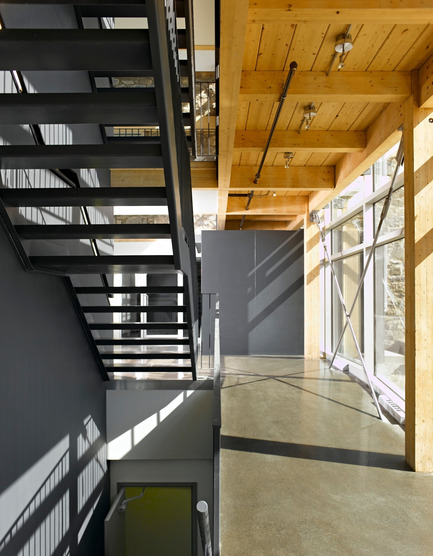
BGA
~
33 MB
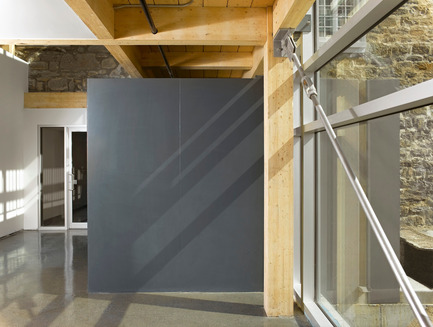
BGA
~
37 MB
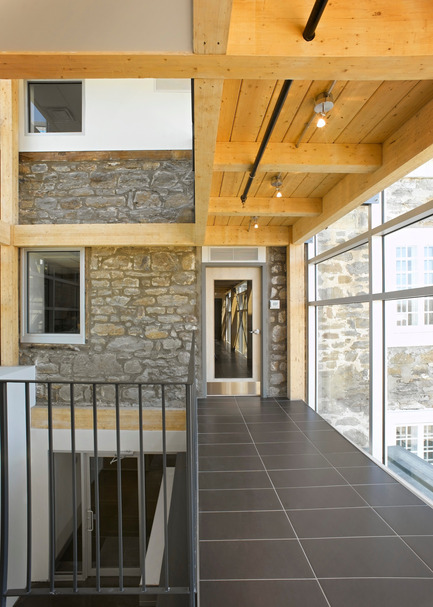
BGA
~
35 MB
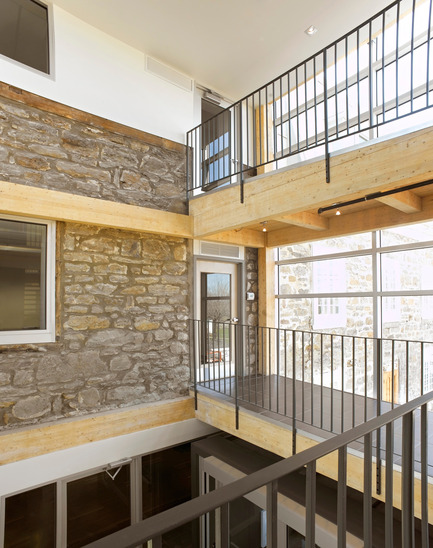
BGA
~
31 MB




