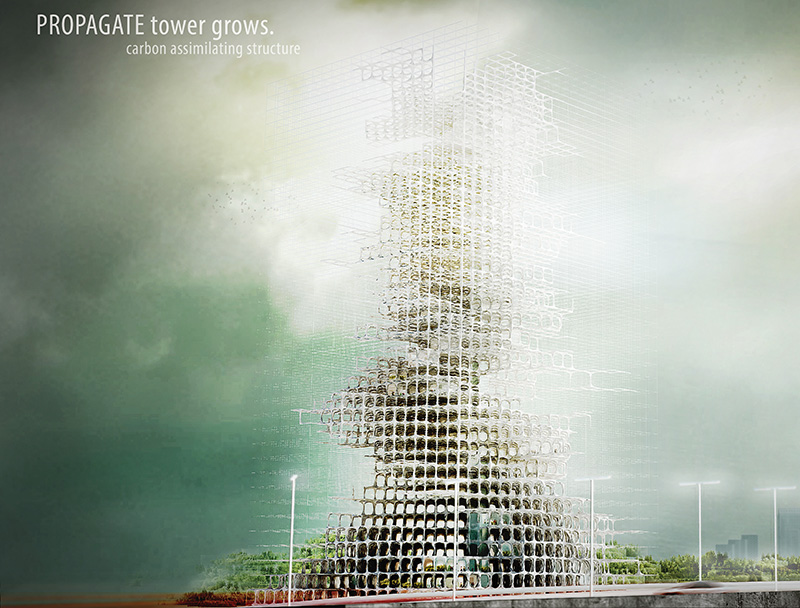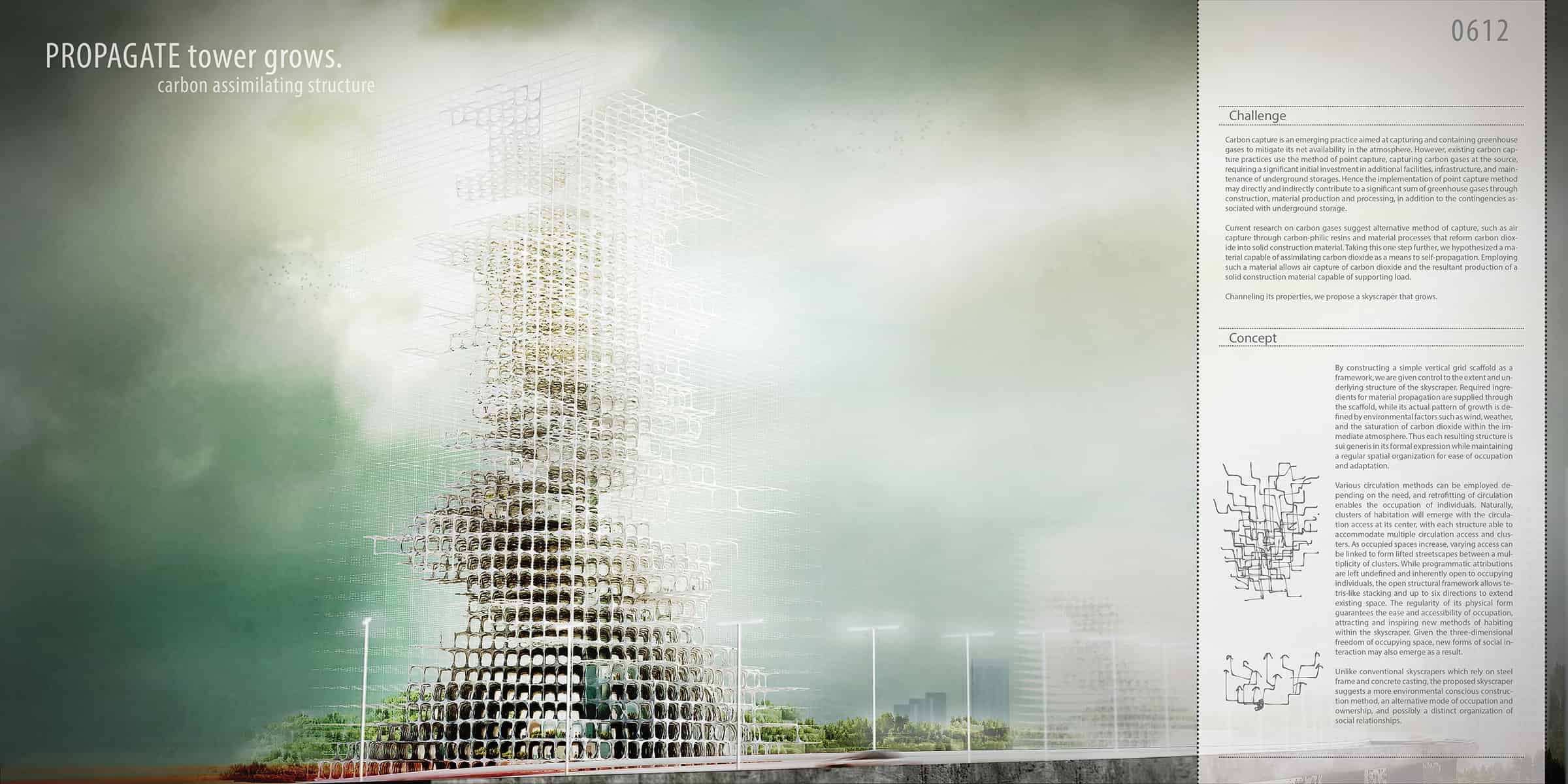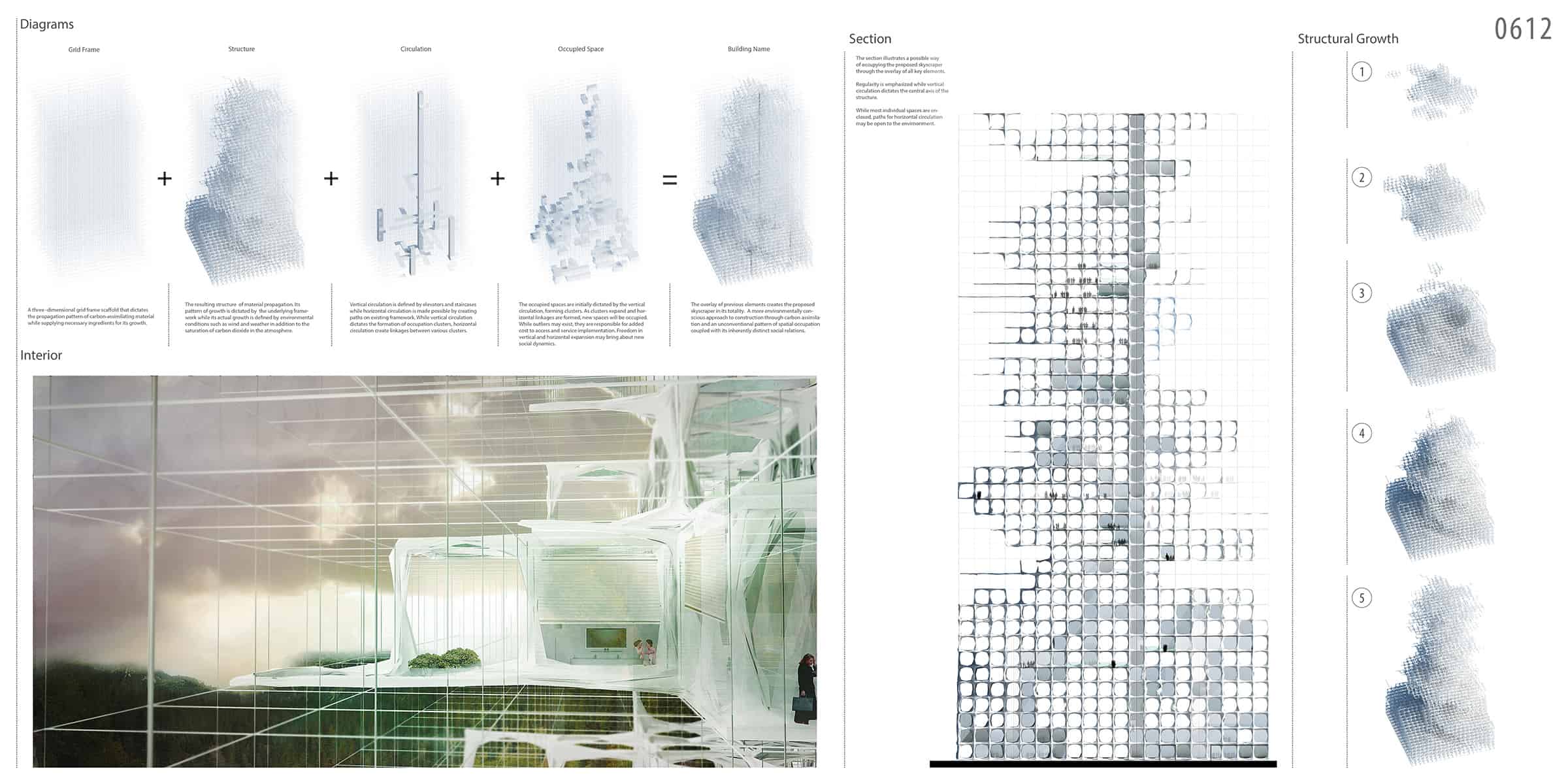Third Place
2014 Skyscraper Competition
YuHao Liu, Rui Wu
Canada

Carbon capture is an emerging practice aimed at obtaining and containing greenhouse gases to mitigate their net availability in the atmosphere. However, existing carbon capture practices use the method of point capture, catching carbon gases at the source, requiring a significant initial investment in additional facilities, infrastructure, and maintenance of underground storage. Hence, the implementation of point capture method may directly and indirectly contribute to a significant sum of greenhouse gases through construction, material production and processing, in addition to the contingencies associated with underground storage.
Current research on carbon gases suggests alternative method of capture, such as air capture through carbon-philic resins and material processes that transform carbon dioxide into solid construction material.
Taking this one step further, we hypothesized a material capable of assimilating carbon dioxide as a means to self-propagate. Employing such a material allows air capture of carbon dioxide and the resultant production of a solid construction material capable of supporting load. Channeling its properties, we propose a skyscraper that grows. By constructing a simple vertical grid scaffold as a framework, we are given control to the extent and underlying structure of the skyscraper. Required ingredients for material propagation are supplied through the scaffold, while its actual pattern of growth is defined by environmental factors such as wind, weather, and the saturation of carbon dioxide within the immediate atmosphere. Thus each resulting structure is sui generis in its formal expression, while maintaining a regular spatial organization for ease of occupation and adaptation.
Various circulation methods can be employed depending on the need; this and the retrofitting of circulation enable the occupation of individuals in different ways. Naturally, clusters of habitation will emerge with the circulation access at its center, with each structure able to accommodate multiple circulation access ways and clusters. As occupied spaces increase, varying points of access can be linked to form lifted streetscapes between a multiplicity of clusters. While programmatic attributions are left undefined and inherently open to occupying individuals, the open structural framework allows tetris-like stacking and up to six directions to extend existing space. The regularity of its physical form guarantees the ease and accessibility of occupation, attracting and inspiring new methods of habiting within the skyscraper. Given the three-dimensional freedom of occupying space, new forms of social interaction may also emerge as a result.
Unlike conventional skyscrapers, which rely on steel frame and concrete casting, the proposed skyscraper suggests a more environmental conscious construction method, an alternative mode of occupation and ownership, and possibly a distinct organization of social relationships.


This work is licensed under a Creative Commons License permitting non-commercial sharing with attribution. https://creativecommons.org/licenses/by-nc-nd/4.0/



