A v2com exclusive
Nordic Architecture and Sleek Interior Design
FX Studio by clairoux
A Nordic Architecture and Simple Interior Design
Montréal, Canada, 2017-04-06 –
This project began when a couple decided to sell their primary residence in the city to purchase a cottage on the northern point of Archambault Lake in Saint-Donat. It was located on a picturesque, south-facing site with a hundred metres of private beach. They planned to retire in this magnificent place. They decided to call on the interior design firm FX Studio par Clairoux to transform the rustic cottage into a peaceful retreat for the whole family. Their dream renovation project was about to come true.
Understanding the clients’ wishes
Transforming the cottage into a primary residence that is both warm and contemporary:
– a welcoming space for hosting a large family
– a restful place for contemplating nature
A trusting relationship had already developed between the clients and the interior design firm because they had already worked together on an earlier project. This fact allowed FX Studio par Clairoux to suggest a highly contemporary design from the very beginning.
The first idea was to inundate the interior with natural light and work with soft, airy textures to create a calming, peaceful atmosphere.
Northern white cedar—a local tree species—was the basis for the colouration and choice of materials. With time, this wood develops a silvery hue on the outside while retaining its blond colouring inside. Using it for both exterior siding and certain structural elements, such as the staircase, the main beam and the living room ceiling, amplifies the project’s overall impression of harmony.
The heated floor in white porcelain reflects sunlight, creating continuity between the interior and the natural surroundings—the beach in summer and snow in winter.
Since the house is surrounded by conifers, the FX Studio par Clairoux team decided to be daring and use green glass accents. Often used in contemporary spaces, clear glass can define different areas while remaining subtle.
Spatial Organization and the Interior
Because the cottage was in a wetland, it was impossible to increase its surface area, so the team had to work with the house’s existing structure.
The porch was integrated into the interior environment while preserving its separateness. The northern white cedar walls and ceiling, which are identical to the exterior walls, make the area into an intermediary space between outdoor activities and household comfort. The existing fireplace in the living room was reoriented toward the porch and replaced with a more functional gas fireplace.
Interior designers work from human experience toward design, not the other way around. Sometimes, it is by designing kitchens and bathrooms that we best reflect our clients’ daily uses and ergonomic comfort. The strength of a good designer is the ability to respect a living space’s authenticity and develop it based on its uses.
In the bathroom, a linear drain and continuous heated floor made it possible to avoid a shower curb. It’s a small detail that adds a real touch of originality but nevertheless requires open-mindedness from the general contractor.
The bath is next to a window with a view of the marsh behind the house. Robe hooks were added nearby, which enhance user comfort and the room’s overall design.
When creating a space, the FX Studio by Clairoux team takes time to talk with clients so that they can visualize it as clearly as possible in the utmost detail. They imagine real-life situations and uses to achieve a harmonious daily life within the completed project. This is key for successful renovation projects.
The kitchen was an economic masterstroke. The use of laminated countertops gives it a chic look at an affordable price. The financial framework of the project ruled out more luxurious materials. The FX Studio par Clairoux team demonstrated creativity in this respect.
High-end kitchens normally have quartz or natural stone counters. In this case, the use of a laminated finish allowed the clients to save several thousand dollars while producing a highly successful outcome.
The range hood, which is integrated with the counter, allowed for an open view of the lake. This choice further heightens the feeling of harmony with nature.
The final product is a calm, peaceful environment with a modern spaciousness and authentic design perfectly adapted to the clients’ uses.
This project is a Clairoux creation.
The project was completed by the Montreal-based FX Studio by Clairoux. Every year, the interior designers Frédric Clairoux and Julie Lafontaine sign two or three special projects that bear the Clairoux seal. This seal means exceptional, personalized and attentive service.
For more information:
Media contact
- Clairoux
- Frédric Clairoux, principal interior designer
- [email protected]
- 514 680-8929
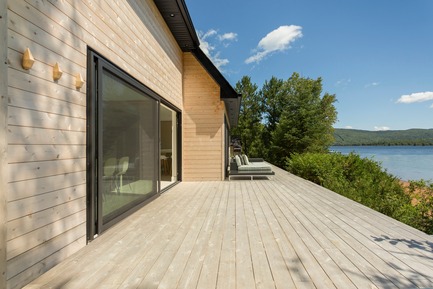
Julien Perron-Gagné
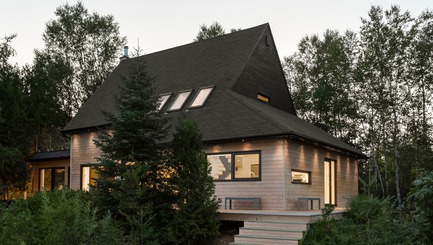
Julien Perron-Gagné
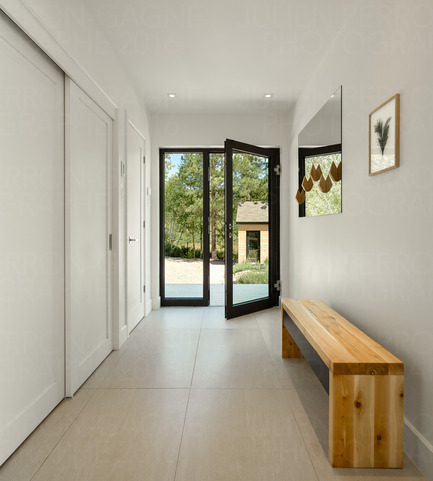
Julien Perron-Gagné
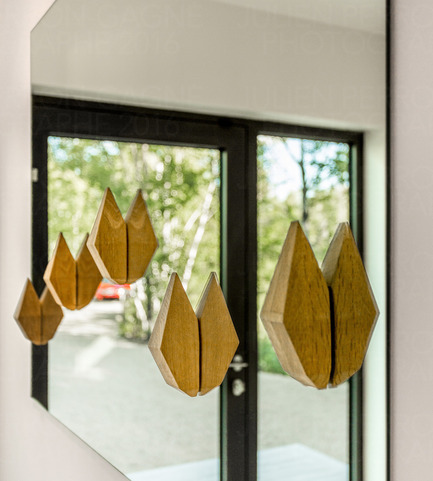
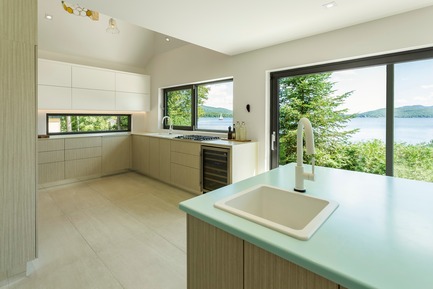
Julien Perron-Gagné
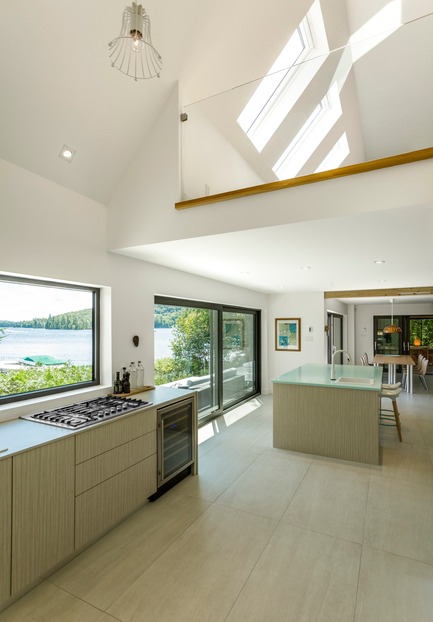
Julien Perron-Gagné
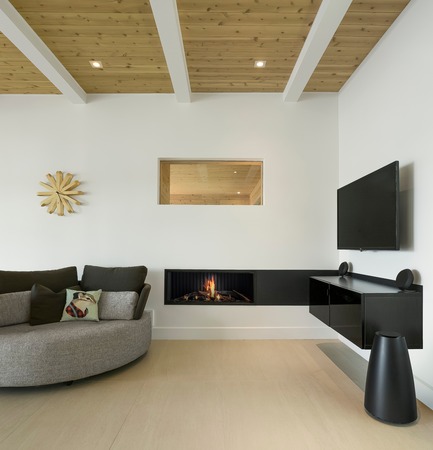
Julien Perron-Gagné
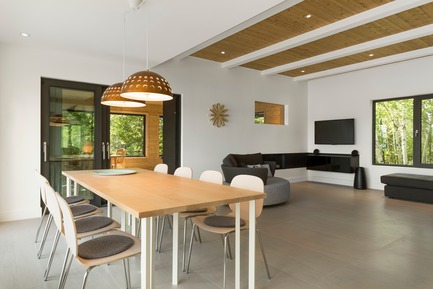
Julien Perron-Gagné
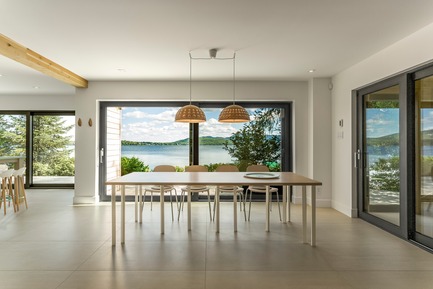
Julien Perron-Gagné
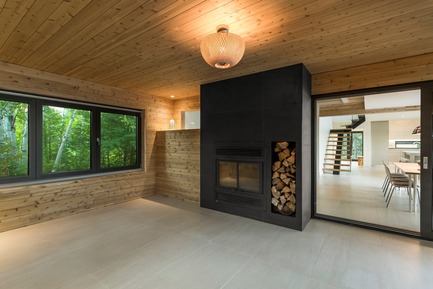
Julien Perron-Gagné
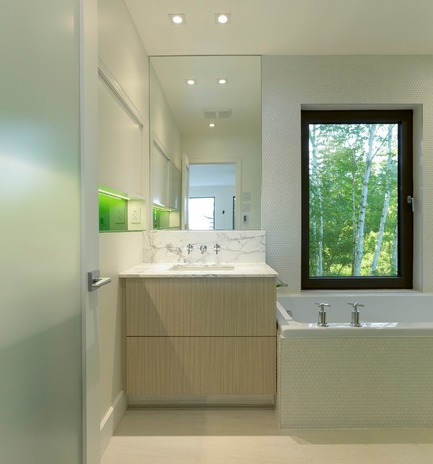
Julien Perron-Gagné
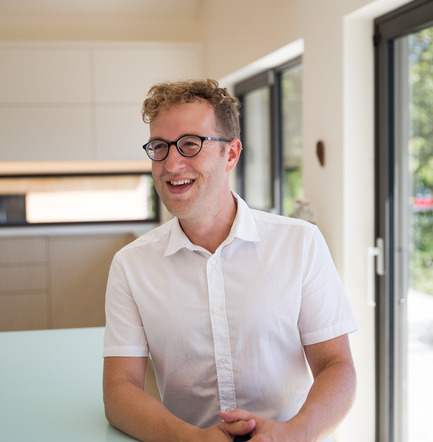
Julien Perron-Gagné



