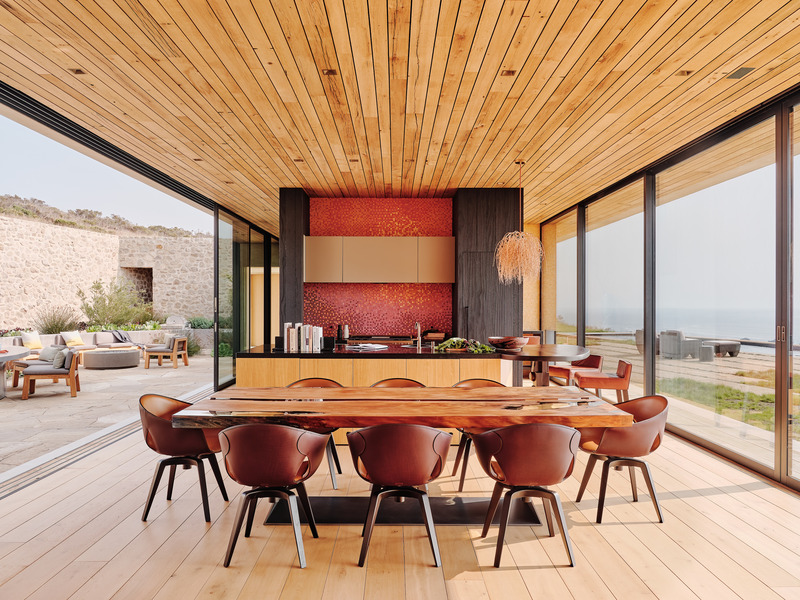Studio Schicketanz
Studio Schicketanz’s latest Net Zero project offers unforgettable views of the Pacific Ocean
By taking cues and inspiration from the surrounding landscape, Studio Schicketanz, led by Mary Ann Schicketanz, designed a breathtaking, sustainable home that literally blends into the hillside for a Silicon Valley-based family, their two daughters, and live-in parent, looking for a new lease on life. What was initially planned as a weekend getaway has, given the pandemic, turned into the ultimate quarantine escape, where they can enjoy the ocean front pool and views, a game room, a den, a large kitchen, and everything else that the special property has to offer.
Schicketanz and her team appointed the home with the finest products and finishes, including, but not limited to, pieces from Coup D’etat, Holly Hunt, Larsen, Moooi, Piet Boon, Miele, Brizio, B&B Italia, Tai Ping, Phillip Jeffries, Giorgetti, Pindler, Restoration Hardware, and Concrete Works. The pool features petrified wood stumps by Leos Enderle and Rodney Hunter, while the sculptural artwork of Eric Gushee and Casey McCafferty, as well as pieces by Silvia Poloto, are found throughout the home. Each of the beds, ottomans, book cases, and media cabinets were custom designed.
Material selections include local granite from Hollister, CA for the rock walls, integral plaster for the “cubes” placed in front of the rock walls, and Savannah Brown Duras flagstone to complement the wall stone and entry way connectors. The “shell” was kept in all neutral and earth tone colors, while the interior showcases accents of color from the custom blend mosaic walls and Venetian plaster accent walls.
In addition to the home’s luxe, high-end finishes and furnishings, and given its extreme location, the home is anticipated to achieve net zero due to power and hot water (for the pool) generation from solar panels and Tesla Power Walls, which will power the house when grid power is not available. The power produced onsite covers all of the power needs of the house, as well as charging for 2 EV vehicles.
About Studio Schicketanz
Studio Schicketanz is a full-service architecture, interior design, and consultancy firm based in Carmel, California, and Bangalore, India. The firm is sought after for its ability to weave together deeply philosophical approaches to landscape, architecture, and interior design, with a focused emphasis on livability. Founder, Gabriele Mary Ann Schicketanz, has been a practicing architect for more than three decades, with a portfolio spanning the Western United States, as well as Europe. She is known for creating designs that offer classic simplicity and natural elegance.
For more information
Media contact
- Design Agency Co
- Erin Cullerton
- [email protected]
- 323.522.6391
Source: V2 Newswire
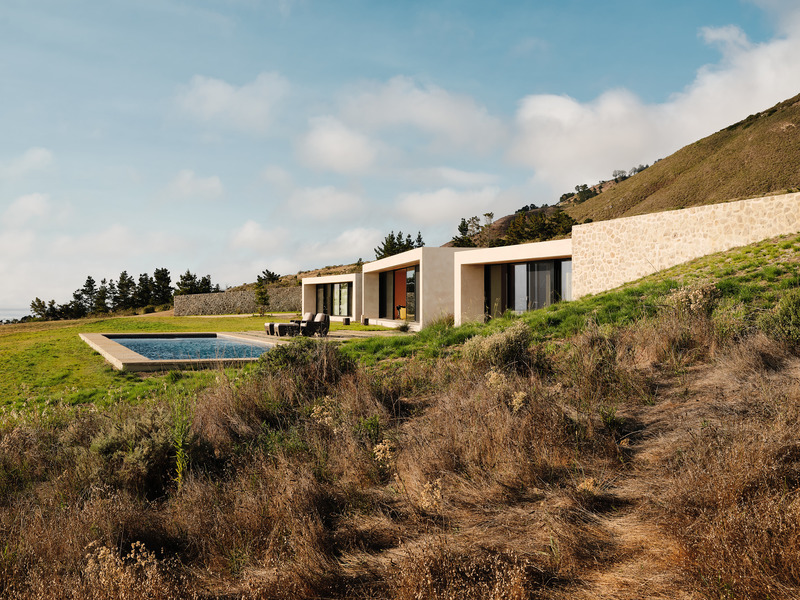
Joe Fletcher Photography

As you step into the home’s entry, you are surrounded by a neutral material palette and look directly through 3 clear sliders that open into the courtyard. The guest wing is to your left and the main living cube and view to the ocean is to your right. Concrete flooring was selected to compliment the stone and is used for flooring in the connectors of the living cubes. The reclaimed ceiling from wine barrels extends from the main living cube into the entry creating a warm welcome.
Joe Fletcher Photography

Joe Fletcher Photography
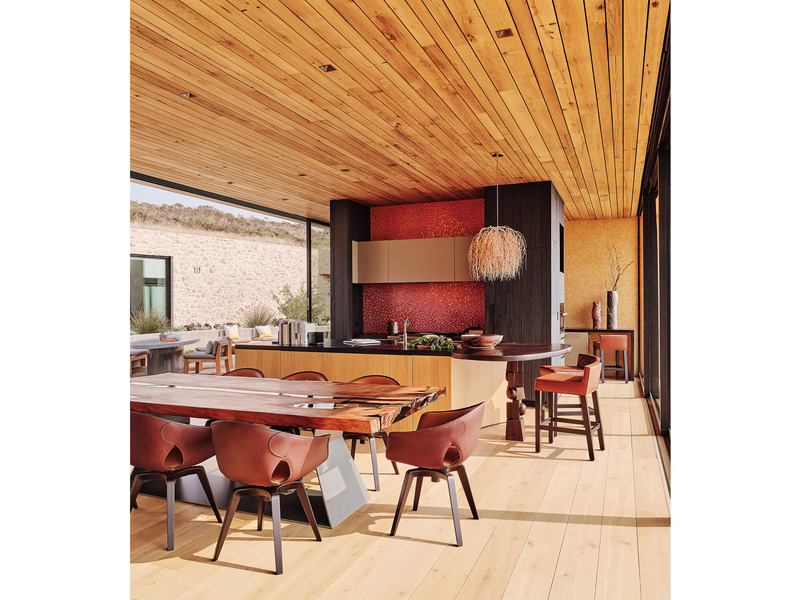
Joe Fletcher Photography

Joe Fletcher Photography
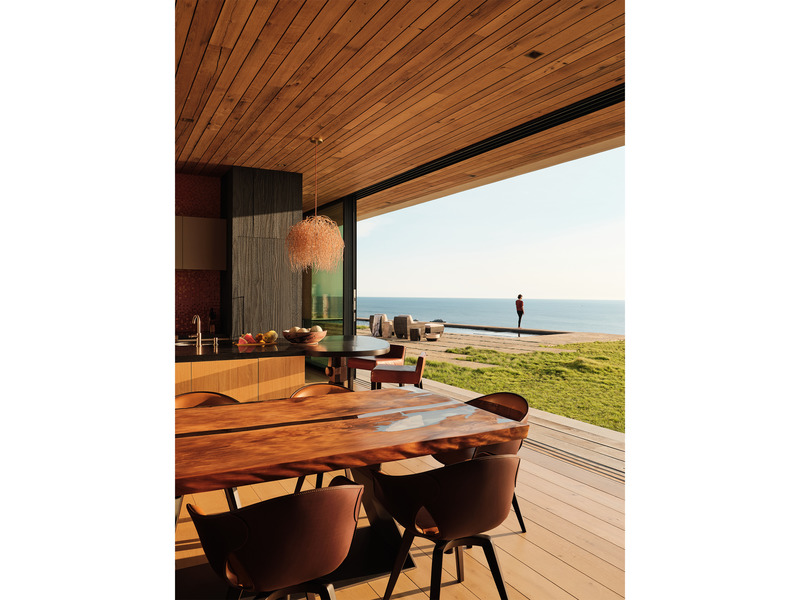
Joe Fletcher Photography

The Living Room furnishings were selected for their shape and comfort and the materials of the furnishings were kept neutral as a reflection of the architectural finishes. Cognac leather on the Moooi swivel chairs speaks to the warm oak boards on the floor and ceiling. These are also functional pieces allowing one to swivel towards the ocean, courtyard, and dining/kitchen.
Joe Fletcher Photography

Joe Fletcher Photography

Joe Fletcher Photography

Joe Fletcher Photography

The courtyard is both supported and framed by a 400 ft long rock wall, made from locally sourced Hollister Granite. It serves as a central place to gather and enjoy nature with direct views of the hills. The neutral material palette was chosen to blend with the surrounding meadow and hills.
Tim Griffith Photography
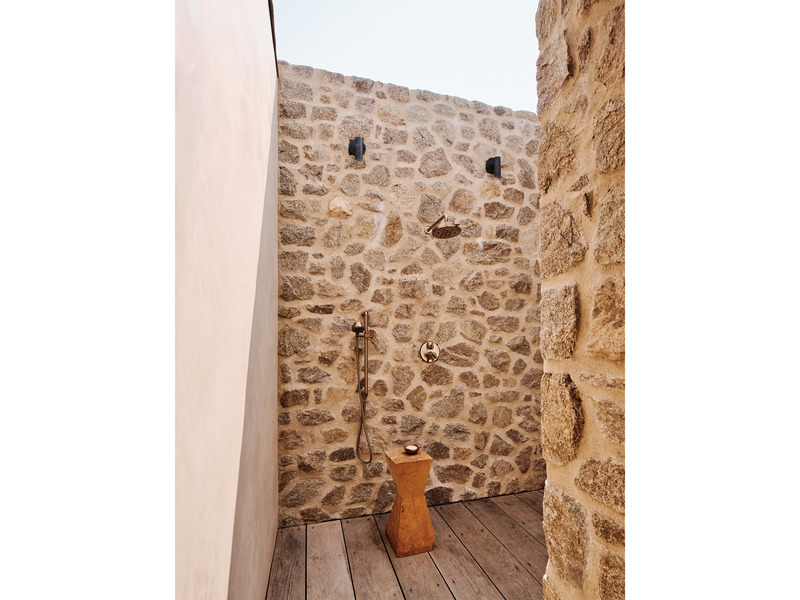
An outdoor shower off of the primary bedroom creates a luxurious experience that feels integrated into the landscape.
Joe Fletcher Photography
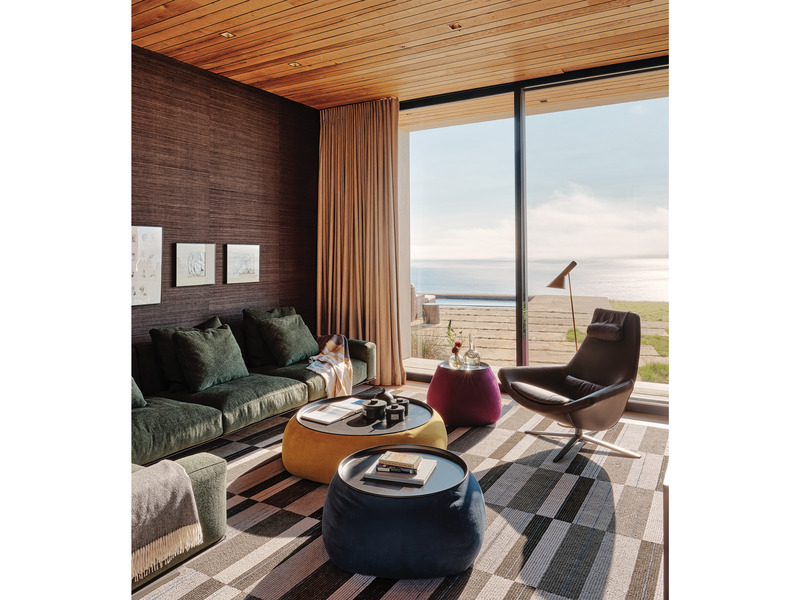
Joe Fletcher Photography
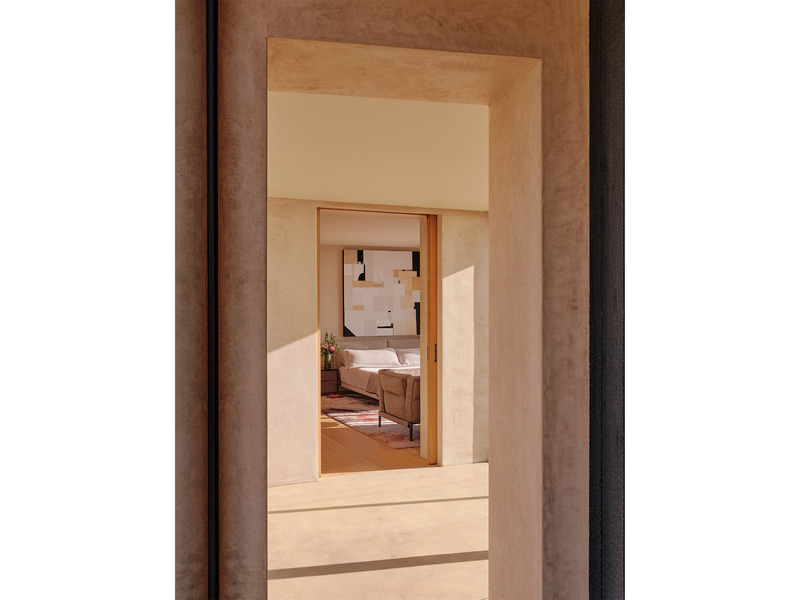
Joe Fletcher Photography

Joe Fletcher Photography

The guest suite is located on the northeast side of the home, creating a separation from the main living areas. The east wall of the guest suite is a portion of the stone retaining wall that is carved into the hillside that spans the length of the home. Glazed sliders open to the courtyard and look out to the main living space and connector to the primary suite.
Joe Fletcher Photography
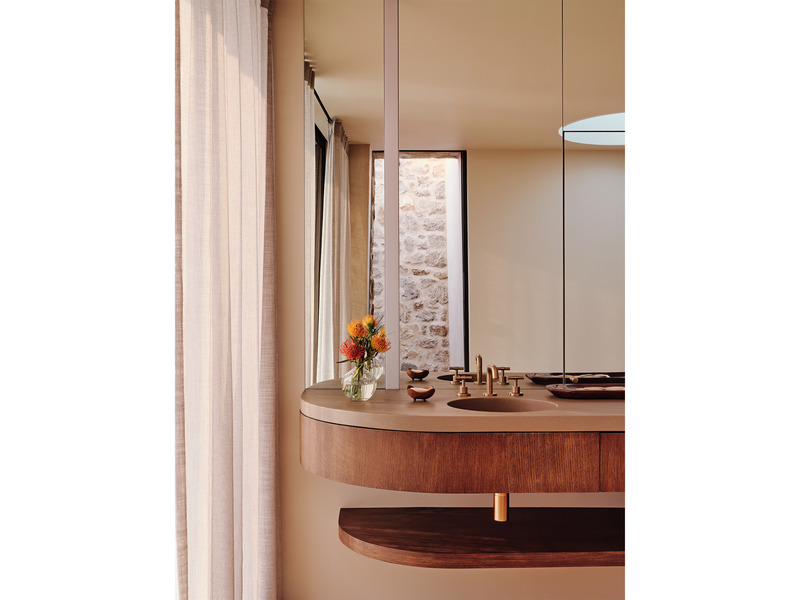
Joe Fletcher Photography
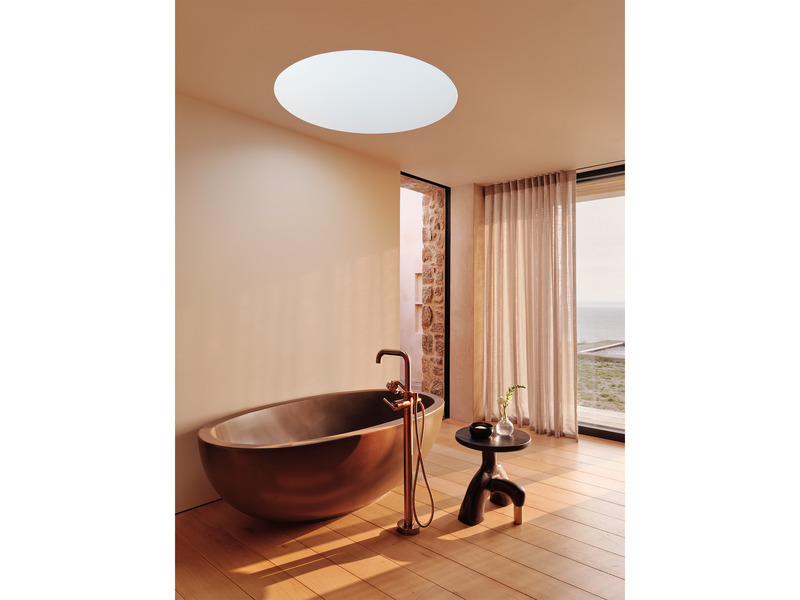
Joe Fletcher Photography

Tim Griffith Photography
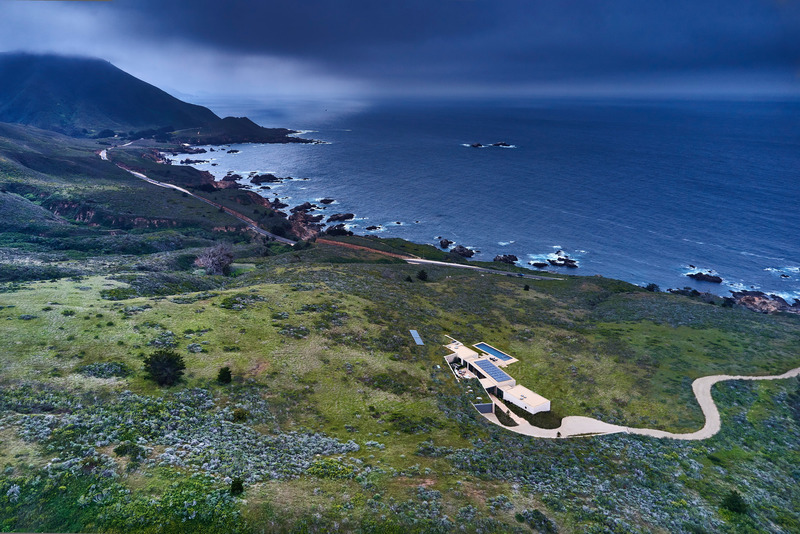
The project’s largest design challenge provided the most innovative design solutions. In accordance with local planning laws, the new building had to remain invisible from Highway One. So the team created the building site by cutting a shelf into the gentle hill side. The resulting 15’ high retaining wall is curvilinearly shaped to better blend with the land.
Photo credit:Tim Griffith Photography


