
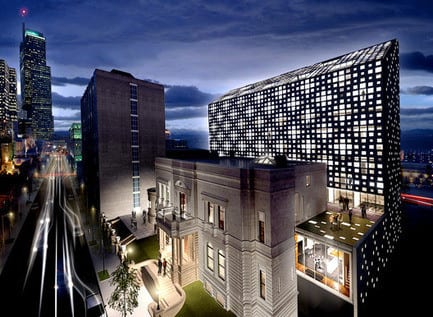
Lemay participates in the architectural and interior design of the Mount Stephen complex
Lemay
Montreal, Canada, 2013-05-20 –
Lemay designs a new luxury hotel on the Mount Stephen Club site located on 1440 Drummond Street in Montreal. In fact, Tidan Group, owner of this impressive heritage building, has started the construction of an 80-room hotel at the heart of downtown.
In addition to some luxurious accommodations, this 12-storey building will offer high-quality service with banquet rooms for 500 guests, flexible meeting rooms, a spa, a fitness center and an underground parking lot of 96 places. Meanwhile, the interior space of the iconic Mount Stephen Club, closed since December 2011, will be expanded from 2,400 m2 to 6,500 m2.
Michel Lauzon, partner creation, manages this new project, valued at more than $25 million, which will give a boost to this almost-a-century-old establishment. “We strongly believe that business people and tourists will adopt this new address destined to become a key location in Montreal,” says Mr. Lauzon.
An integrated and respectful designEstablished in the heart of the Golden Square Mile, this new hotel complex represents a unique opportunity to highlight of the Mount Stephen Club without compromising the integrity and heritage of this 19th-century bourgeois architectural jewel. To incorporate the new features of the site, the proposed architectural scheme plans to locate the hotel at the rear side of the site, liberating the perimeter of the existing building. This ingenious distribution can integrate the prestigious Mount Stephen Club in a coherent and functional ensemble in regards with the daily activities of the hotel.
Winner of the Award of Merit by the Canadian Architect, this redevelopment project aims to preserve and expand the Mount Stephen Club and is committed to creating an urban, architectural and historical experience for the city of Montreal, while respecting the exterior of one of the most remarkable residences in the province.
About LemayFounded in 1957 as an architectural firm, Lemay is now a leading integrated firm with broad services in architecture, urban design, interior design, landscape architecture, branding and project management. Based in Montreal, the firm also has offices in Quebec City, Toronto, Algiers (Algeria) and San José (Costa Rica). The 150-person multidisciplinary firm brings together a wide range of specialists, from architects to interior designers, from designer to urban planners.
The firm is well-renowned for its ability to realize large-scale projects with complex issues. It has extensive experience in healthcare, institutional, cultural, residential and commercial projects, as well as well-established reputation in interior design. Urban design is also emerging as a driving force, gathering large-scale winning commissions and competitions.
Defying conventional wisdom that size is incompatible with innovation, Lemay uniquely combines the capacity and expertise of a large firm with the creativity and personalized service of a boutique outfit. Lemay’s core mission is to create enduring value through the design of built spaces. Therefore, creativity and sustainability are the firm’s main drivers and leitmotiv of all projects.
Therefore, Lemay is at the heart of numerous major residential and hospitality projects such as the Hotel W Montreal, the residential M9 complex, the transformation of the 221 Bank in condominiums, the residential towers MTL, the Hilton Garden Inn, the phases 1, 2 and 3 of the SAX Mount Royal, the Storied Places, Tremblant-les-Eaux, Bondurant projects at Mont-Tremblant and the Founders’ Lodge in Vermont. Lemay has also developed an unique expertise on heritage preservation during numerous projects including the relocalisation of Québec Court of Appeal in Ernest-Cormier building, the renovation and redevelopment of the 780 Brewster, the conversion of the sisters of Marie Reparatrice Covent into a residential complex, the metamorphosis of the Centre Eaton into the Les Ailes Complex and the transformation of Le Caverhill building.
– 30 –
-
volume2
- Pénélope Fortin
- [email protected]
- 1.415.769-8252
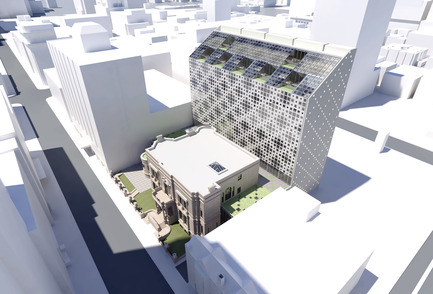
Lemay
~
2.2 MB
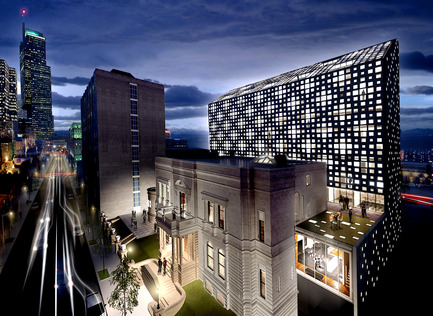
Lemay
~
4.9 MB
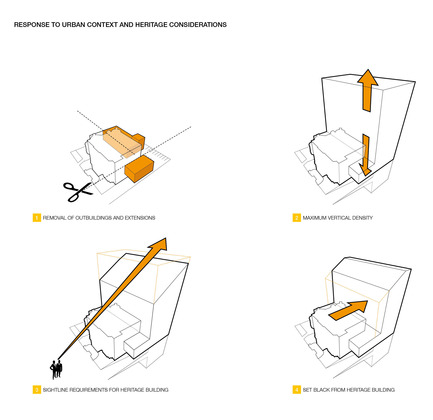
Lemay
~
940 KB
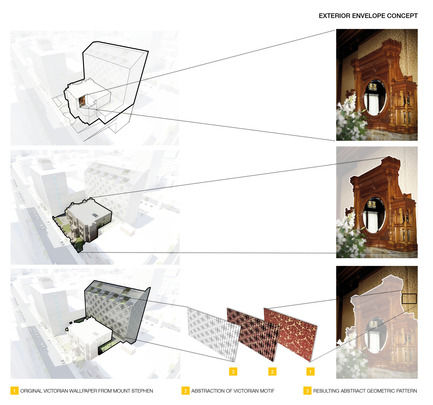
Lemay
~
2.3 MB
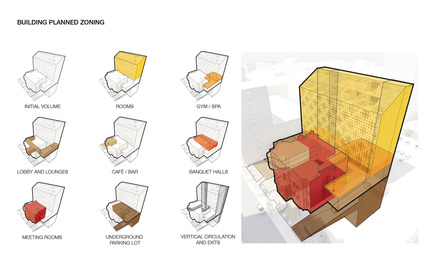
Lemay
~
1.3 MB
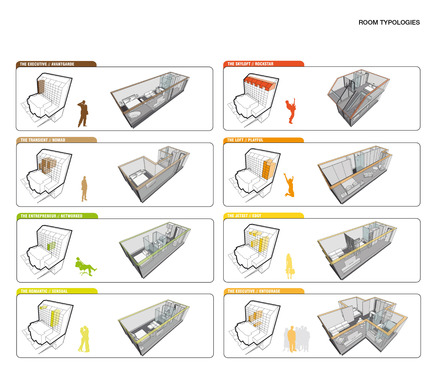
Lemay
~
1.7 MB
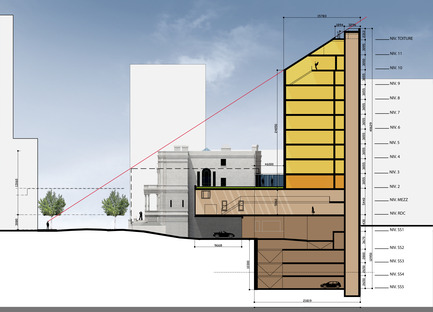
Lemay
~
2.8 MB
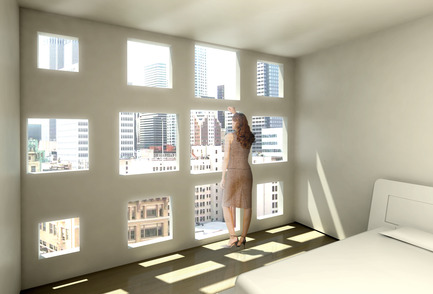
Lemay
~
2 MB
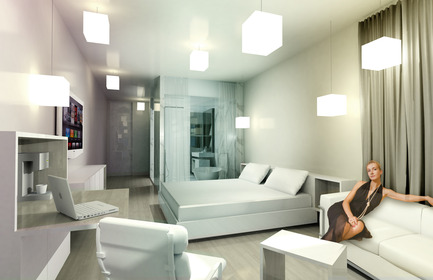
Lemay
~
4.9 MB
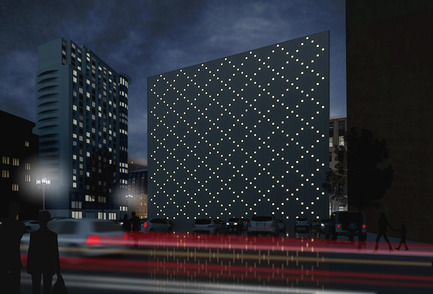
Lemay
~
820 KB

Lemay
~
9 MB
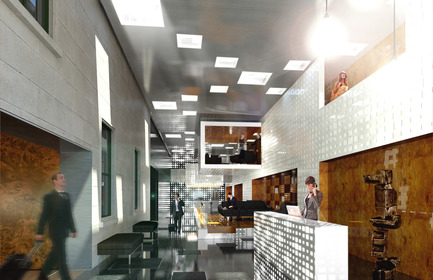
Lemay
~
3.1 MB
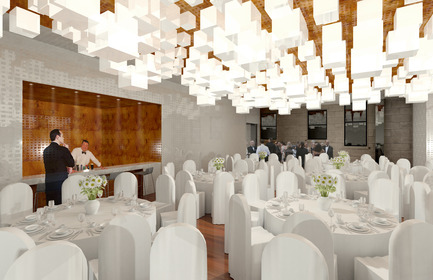
Lemay
~
5.7 MB
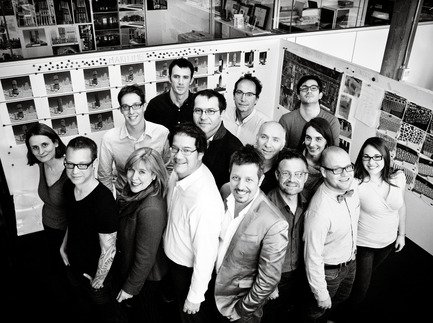
Lemay
~
12 MB




