
A v2com exclusive
“La Cuisine”: Rockland Center’s Culinary Experience
Architecture49 + Humà Design+Architecture
Humà Design + Architecture and Architecture49 are renewing Rockland Center’s culinary experience.
Montréal, Canada, 2019-03-18 –
Humà Design + Architecture and Architecture49 firms are proud to unveil Rockland Center’s new food court, “La Cuisine”. The result of a narrow collaboration between those two renowned offices, the group worked with the client to redefine the culinary experience focusing on the gastronomic pleasures.
The Rockland Center owns a rich and vibrant history. Its original concept, by the architect Victor Prus, places it, since of the ’60s, as an emblematic destination of the Greater Montreal, both by its luxurious walkways and its sophisticated events.
Respecting this heritage, a meticulous and subtle concept was perfected: only the diversity of food was kept from the traditional food court. Following the strong idea of a large skylight, “La Cuisine” wants to offer privileged moments. The design and the architecture have been studied to support the idea of quiet luxury.
A major opening towards Acadie Boulevard assures flooding of natural lighting throughout the indoor space, which was previously only artificially lit. The numerous vegetal interior inserts complement the interior as a whole and transform the site into a grand garden and a wide dining room.
The food court offers many sub-spaces featuring different atmospheres. Some value the refined details and maximum brightness, others felted and comfortable alcoves, the latter features copper and greenery. All these combined spaces succeed in creating harmony through the use of noble materials such as marble, wood, copper and leather while exposing sumptuous lighting custom-designed for the project.
Varied spaces
A Central Island
The central island was conceived and designed as the active heart of “La Cuisine” in a dining-room spirit. It is bordered with high counters to play with the “watching and being watched” idea. To this end, garden-inspired furniture with wooden seats was developed, and then sublimed with a vegetal insert, bringing intimacy to the place.
The Chef’s Kitchen
Created to host prestigious chefs and culinary events, The Chef’s Kitchen is equipped with a large and open countertop. This allows the integration of knowledge sharing into the tasting experience in a thoughtful and distinctive space.
The Food Trucks
The original concept of “Food Trucks” islands allows the temporary installation of various restaurants for a period of three months in order to taste street foods in an atypical interior food court scope. The foodies can renew their experience at each visit!
The Terrace
To support the garden idea, a large terrace continues this intimate garden concept. An exterior area was created with fireplaces that takes into perspective the Montreal lifestyle and its four seasons.
And many more!
From the Chefs’ kitchen to the children’s spaces, not forgetting a stage that can accommodate musical groups, to a central island where guests can eat at the bar and enjoy the open kitchen experience; the new concept of the food court has been completely redesigned to support meetings and receive various events.
About Humà Design + Architecture
Humà base his principle on the excellence of project development and the unconditional client satisfaction. The architecture team has experienced and up-and-coming talent, along with outstanding quality and dedication to clients and their projects. The design and graphic conception team managed, for the last 10 years, to raise themselves up to Quebec’s highest reputed designers, accumulating awards from both their peers and the national and international public.
Humà realizes complex and unique turn-key projects from a multitude of specialized fields such as office, commercial, institutional, residential, retirement homes, urban design and hotel. Concerned about the involvement of the built gesture, Huma is committed to an approach to optimizing infrastructures, construction principles and conceptual choices to push the customers and collaborators to integrate sustainable development solution.
About d’Architecture49
Founded in 1955 and counting 50 architects and technologists, Montreal’s office Architecture49 stands out for its long practice in mastering large and small scale projects and in solving complex programs such as building rehabilitation. Its architects are known for their ability to promote an architectural expression based on innovative and timeless language.
The firm also has a large number of new buildings to its credit and, as a generalist, is active in several sectors: public and cultural buildings, patrimonial buildings, retail, hotels, congress centers, sports facilities, etc. and offers services in architecture, urban design and interior design.
Technical sheet:
Project: La foire alimentaire du Centre Rockland
Place: Ville Mont-Royal, Québec, Canada
Client: Cominar
Area: 35,500 sqft
Interior design: Humà Design + architecture
Architecture: Architecture49
Engineers: GBI
Lighting: Lightemotion (Concept by Lightemotion, Humà Design + architecture and Architecture49)
Custom-made lighting: Luminaire Authentik (design by Humà Design + architecture)
Exterior furniture:
Restoration hardware
Interior furniture:
Muuto (Distributed by Buro vision)
Pedrali (Distributed by Cab Deco)
Cabinetmaker: Expo rénovation
Metal (columns and suspended structures): Carritec
Flooring: Centura
Vegetation: Vertuose
– 30 –
- Archtecture49
- Etienne Proulx
- [email protected]
- 1-438-844-2394
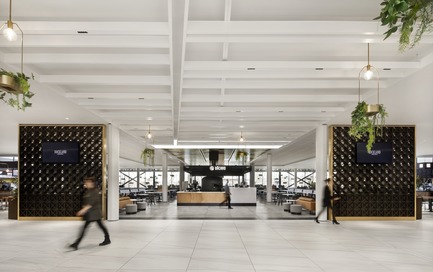
Adrien Williams
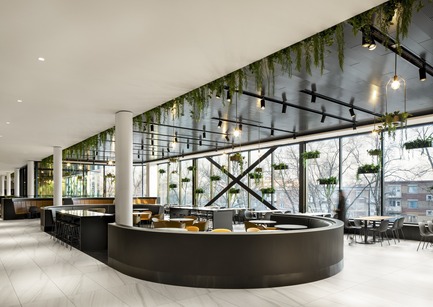
Adrien Williams

Adrien Williams
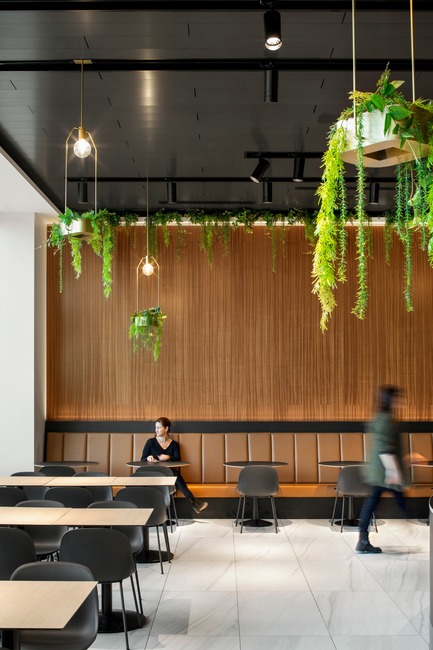
Adrien Williams

Adrien Williams

Adrien Williams
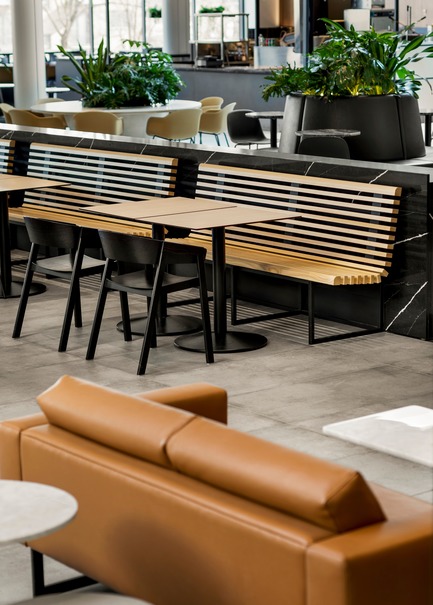
Adrien Williams
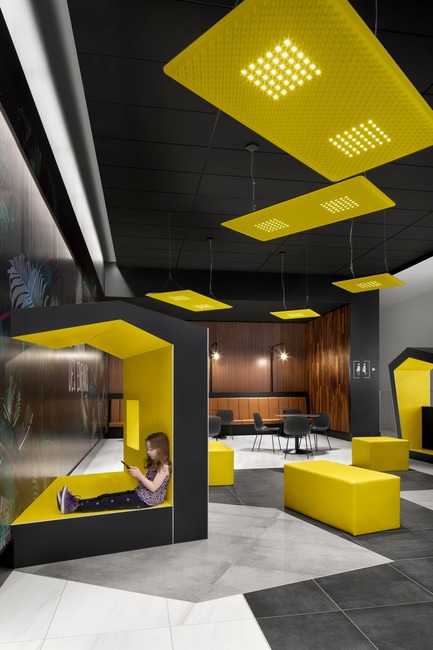
Adrien Williams
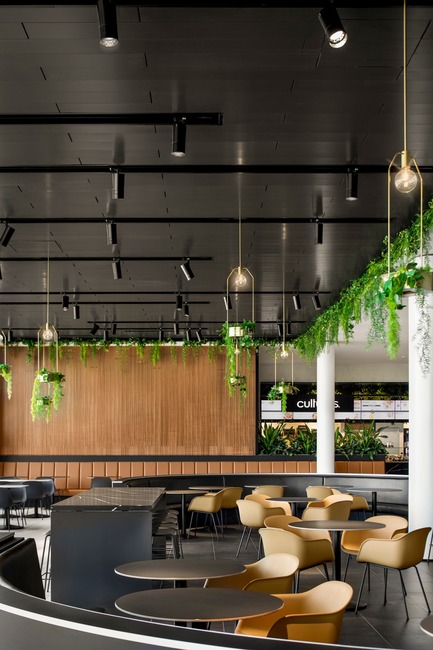
Adrien Williams
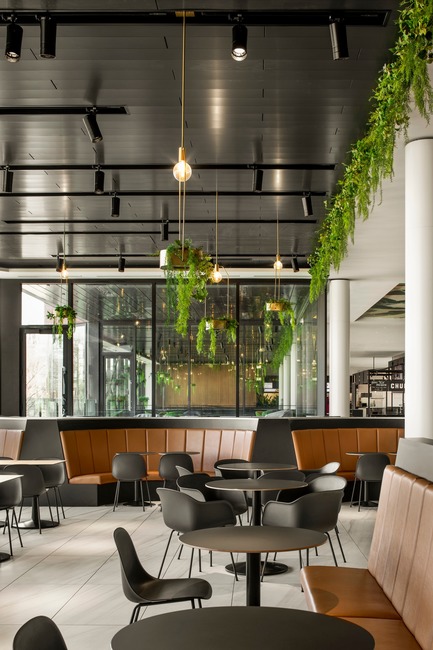
Adrien Williams
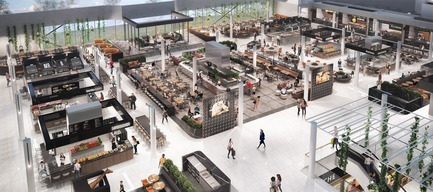
Carl Plante – Huma design + architecture




