
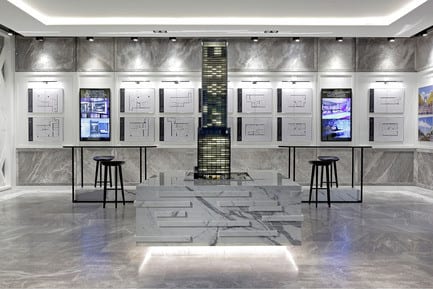
A v2com exclusive
II BY IV DESIGN Win Show Flats and Development Award at SBID Awards 2016
II BY IV DESIGN
Sole Canadian Design Studio Recognized at Global Industry Awards
Toronto, Canada, 2016-12-01 –
Last Friday, November 25, 2016 during a gala luncheon the Society of British and International Design (SBID) revealed the winners of its annual International Design Awards competition at the prestigious Dorchester Hotel in London, UK. With a 25% increase of entries, this year’s Awards has been one of the most globally represented editions yet and included industry talent from 43 countries worldwide. Winners alone span across 4 continents and include countries such as Austria, Beijing, Kuwait, Canada, India, UAE and more.
II BY IV DESIGN was recognized as winner in the highly competitive Show Flats and Development category with the Residences of 488 University Avenue, a project in Toronto, Canada. The winning project is a Marketing Centre featuring inspired kitchen, bath and lifestyle vignettes, as well as, a sales area and scaled model of the final building which embody the project’s lofty brand promise…”where extraordinary becomes everyday life”. A collaboration with the project’s developer, Amexon Development Corporation, the Marketing Centre utilizes dramatic lighting, stylized wall paneling and smart home technology to create a high-end and sophisticated atmosphere.
Dan Menchions, partner at II BY IV DESIGN reflects, “Winning an SBID Award is an incredible honour for our studio, the amazing caliber of talent and stringent judging process makes this win an outstanding achievement and one that we are extremely proud of.”
The SBID International Design Awards has come to be regarded as one of the highest accolades in the interior design industry. Each category undergoes an exclusive two-tier judging process by panels of leading industry experts for both technical content and aesthetic creativity and evaluates elements such as brief compliance, budget, health & safety, and fit-for-purpose design. The 2016 judges included Marek Reichman, Creative Director of Aston Martin; Richard Lloyd, Executive Director at Which?; Lewis Carnie, Head of Programmes at BBC Radio 2 & 6; Sir Michael Dixon, Director at the National History Museum London; Kevin Mau, Senior Creative Director at The Boeing Company; Jane Preston, Facilities Manager UK, Real Estate & Workplace Services at Google; David Lewis, Managing Director of Sunseeker London; Carolina Calzada, Managing Director at Colour Hive; Patrick Taylor, Managing Director of Taylist Media; Ben McOwen Wilson, Director of Content Partnerships at YouTube.
Project Description
Every great city has its iconic avenue, rich in history and heritage; New York has Park Avenue, Paris has the Avenue des Champs–Élysées and Toronto has University Avenue – the ultimate landscape of society, culture and commerce for the cosmopolitan city.
At The Residences of 488 University Avenue the art of living has been raised to new heights; the Marketing Centre for which features kitchen, bath and lifestyle vignettes, as well as, a finishes wall and scaled model of the final building. Though located offsite, it is just down the street from the actual locale so that visitors can easily envision themselves living in the coveted urban neighborhood.
Upon entering the Marketing Centre guests are welcomed into a light filled room animated by oversized monitors illustrating the buildings many luxuries and introducing prospective buyers to an overall atmosphere of high-end finishing, inspired design and the unlimited amenities which they can expect. Enticing purchasers into the main sales area a scale model of the final building is placed in the middle of the room like a piece of sculpture in a gallery which encourages visitors to take a 360 degree tour of the property (a 55-storey tower of glass and steel). Unlike a traditional retail environment, graphics and way-finding are limited and restrained so as to imbue the Marketing Centre with a relaxed and inviting feeling. When used the graphics are contained like artwork in frames and the spaces flow from one to the other intuitively.
Touring this one-of-a-kind Marketing Centre truly provides an authentic living experience. No expense has been spared to illustrate the level of luxury buyers will be moving into. Two fully functioning kitchens in contrasting colour palettes display the luxurious finishes and standard appliance packages. The living areas, to reflect the future suites, have been wired for convenience; temperature controls, an advanced security system and even audio settings are all available by touch on a mobile phone.
Cove lighting, under-lit counters, down lights suspended between floating ceiling planes, led strip lighting in the clothes closets and contemporary decorative lighting in the vignettes work in unison to create a high-end and sophisticated atmosphere.
Key purchaser touch points include the stylized wall paneling (a motif found in the final building), which combines geometric shapes finished in lacquer, upholstery, chromed mirror and marble, as well as, the under-lit building model table and wall of standard finishes displayed on open “book case” shelving in the vignette area.
The feature walk-in closet is further proof that even the smallest detail has been considered; walnut lined drawer organizers, multilevel shelves and modular fixtures with soft-close hardware allow homeowners to customize their space for optimal comfort and efficiency.
Ultimately it is the extraordinary attention to detail and thoughtful consideration for lifestyle, which separates this project from similar Marketing Centers and Show Flats; created to reflect the final building design, the overall effect is chic, luxurious and thoroughly modern.
– 30 –
- II BY IV DESIGN
- Nadine Burdak, Marketing Manager
- [email protected]
- (416) 531-2224
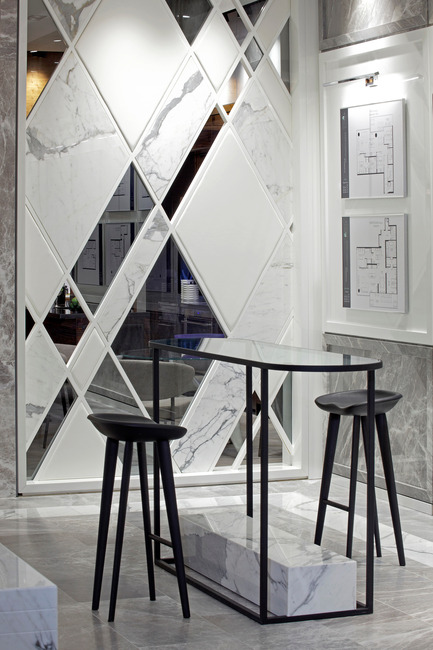
David Whittaker
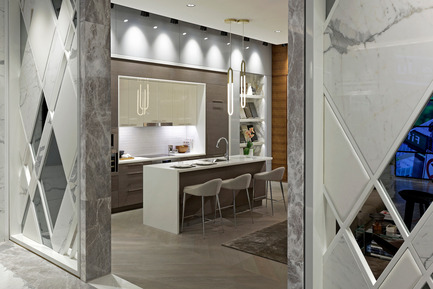
David Whittaker
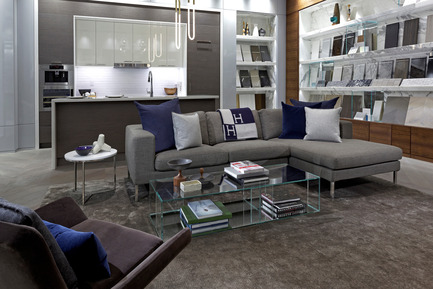
David Whittaker
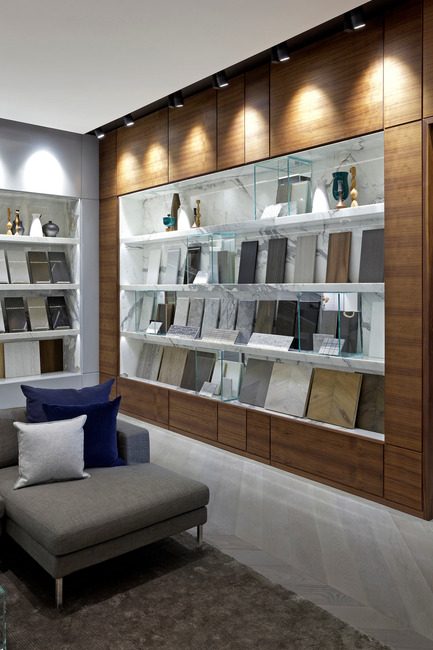
David Whittaker
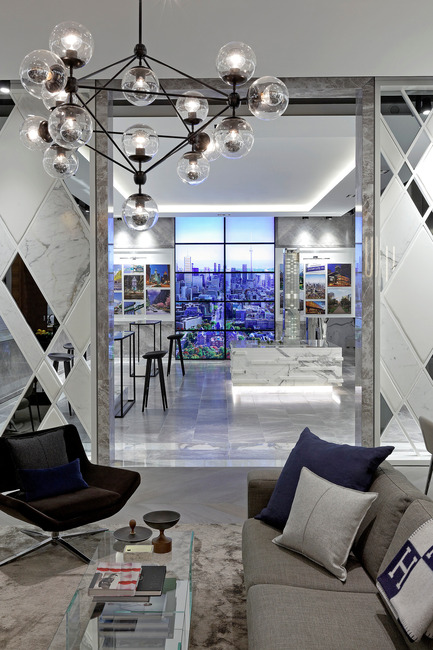
David Whittaker
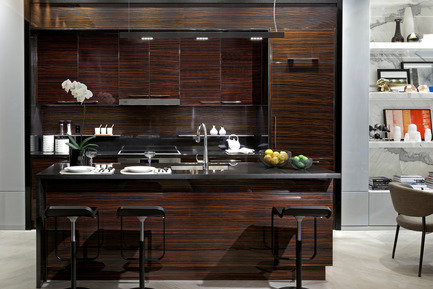
David Whittaker
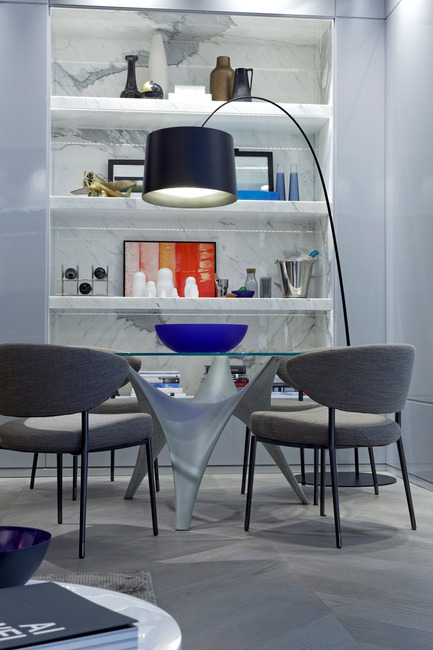
David Whittaker
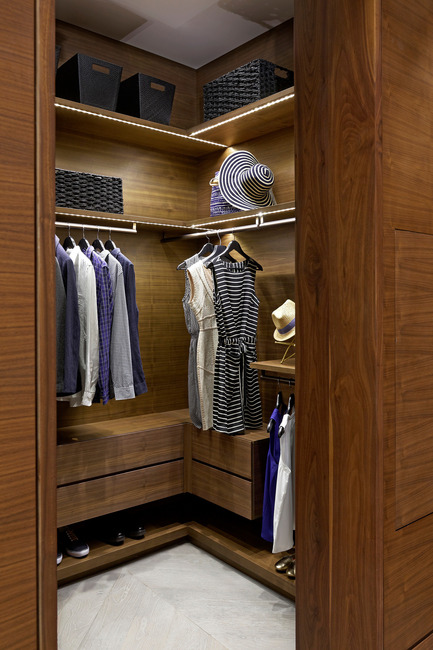
David Whittaker
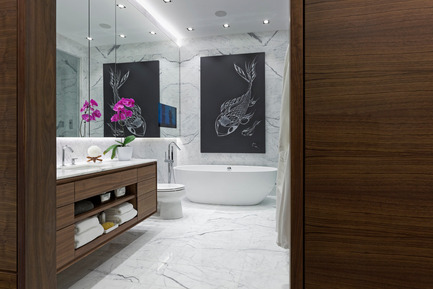
David Whittaker
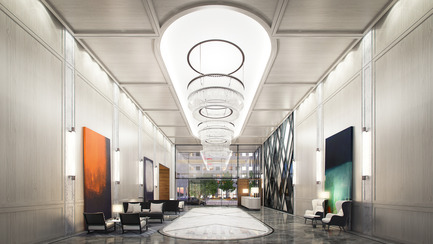
Norm Li Architectural Graphics
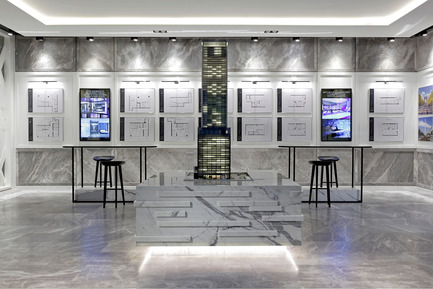
David Whittaker

SBID

SBID

n/a
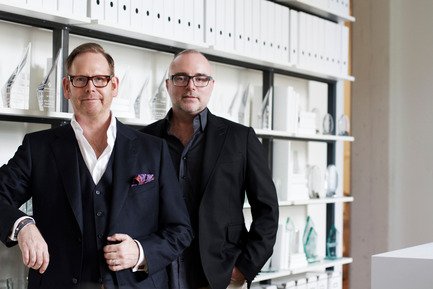
Javier Lovera Yepes



