
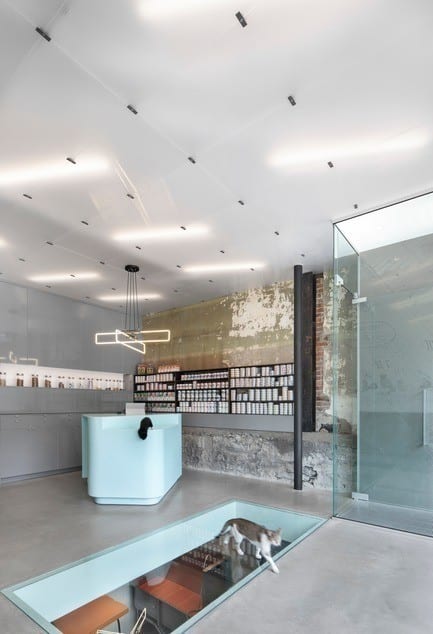
A v2com exclusive
Hôpital Vétérinaire du Parc
TBA / Thomas Balaban Architecte
Montréal, Canada, 2018-11-21 –
A mixed-use renovation and extension, HVdP squeezes a state-of-the-art veterinarian hospital, SPCA emergency clinic, and four residential units in and on top of a small abandoned photo studio.
Redefining the veterinary experience for the Mile End neighbourhood, the dilapidated storefront space and dark basement are brought to life with a calming minimal palette juxtaposed against existing raw surfaces and generous glazed partitions. Utilitarian materials work within the neighbourhood’s aesthetic and the specific needs of a veterinary clinic. Stone foundations, concrete wainscoting and ceramic tiling protect the lower part of the walls required to be resistant to animal wear and tear, whereas milky polycarbonate ceiling panels hide a complex mechanical system revealing only modest graphic lighting.
Technical spaces are efficiently organized around a central circulation spine, allowing for a spacious reception where animals and owners alike can circulate freely. Friendly custom furniture in Corian and orchestrated glimpses through glazed partitions seek to ease anxiety and subvert traditional doctors/clients/patients formalities.
Building Renovation and Extension
An economical and environmentally sound intervention, the contemporary four-storey mixed use building extends and renovates an existing two-storey structure. The new rooftop and rear extensions maintain a commercial storefront typical of the Mile End neighbourhood while adding four residential units above. The new structure delicately inserts itself into the existing steel frame, using the building perimeter as a guideline for the new form.
Integral to the design is a central courtyard that funnels natural light into the center of the structure and provides efficient access and ventilation for all of the residential units. The upper units occupy two floors. The front unit, belonging to the veterinarian, gives onto a large hidden rooftop terrace overlooking Montreal’s Mount Royal.
On the exterior, the building is restrained and monochromatic. The façade is clad in a single material, a grid of local limestone quarried 50 km away. A tripartite stacking plays on the city’s layered façades, delineating the residential units through tiered setbacks over a generous glass storefront. Subtle aluminum details surround windows and doors, and finely perforated guardrails fade into the monochromatic background. Fully glazed balconies are punched into the façade giving tenants added privacy while streamlining the building’s form.
Data Sheet
Project Type: renovation/extension
Function: veterinary hospital/housing
Location: Montreal (Quebec)
Client: MTLVET / Dr Yves Cloutier
Hospital Area: 345 m2
Building Area: 750 m2
Completed: 2018
Architect: T B A/Thomas Balaban Architect
Project Team: Jennifer Thorogood, Julia Manaças, Mikaèle Fol
Contractor: Habitations Renaud
Windows & Doors: Alumico
Interior Design: T B A / Jean-Marc Renaud
Kitchens: Cuisines Steam
Lighting: D’Armes
Interior mural: Cecile Gariepy
Exterior mural: A Mano
Photos: Adrien Williams/T B A
About TBA/Thomas Balaban Architecte
T B A is an architecture practice specializing in contemporary design.
Established by Tom Balaban in 2009, the office is currently involved in residential, commercial, and small-scale institutional projects that focus on making cultural contributions, while also providing meaningful social and physical experiences.
Stemming from a comprehensive approach and a clear and elegant concept, the studio’s achievements are both memorable and sensitive to contemporary culture. T B A seeks to challenge the standards that condition the practice, to develop new conventions and create better environments.
The firm’s recent projects, often incorporating the transformation of an existing structure, engage in an open discussion between past, present and future.
Among these, the Saint-Jude Spa, a church transformation into a Nordic spa and gym, won a Canadian Architect Award of Excellence in 2012 and a Grand Prix de Design in 2013.
The exhibition design for Mapplethorpe: Focus Perfection at the Montréal Museum of Fine Arts and the Holy Cross Residence also garnered Grand Prix du Design awards in 2016 and 2014.
T B A was among the nineteen young Canadian offices represented in the exhibition and book Twenty + Change 03: Emerging Canadian practices.
In 2016, the studio was selected as one of 14 emerging talents, by Canadian Architect.
– 30 –
- TBA / Thomas Balaban Architecte
- Jennifer Thorogood
- jthorogood@t–b–a.com
- +1 514.271.6666
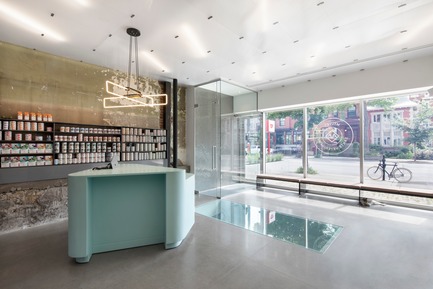
Adrien Williams
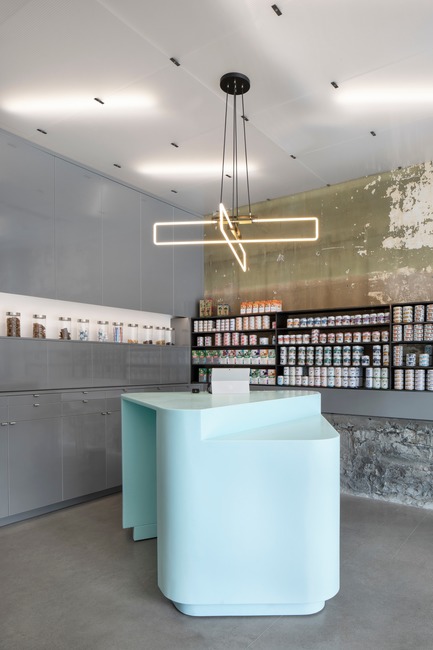
Adrien Williams
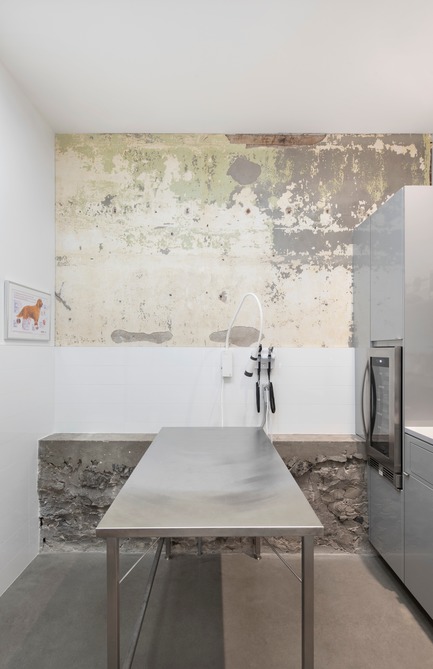
Adrien Williams
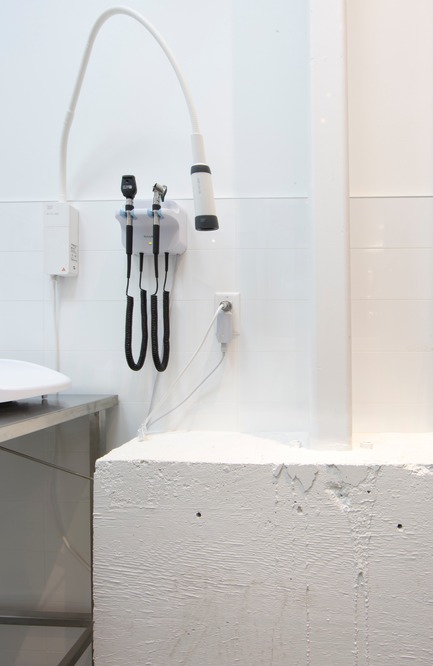
TBA
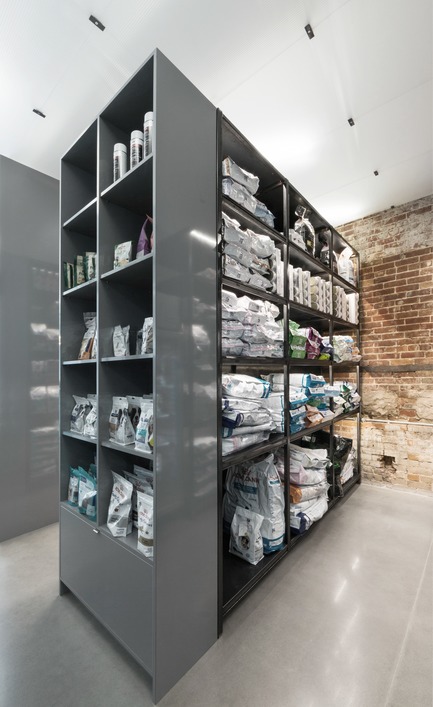
TBA
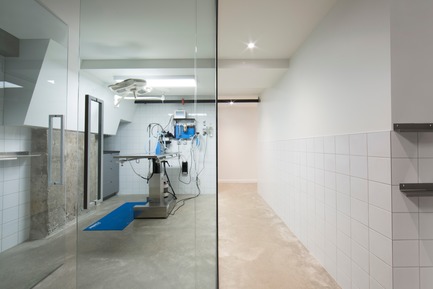
TBA
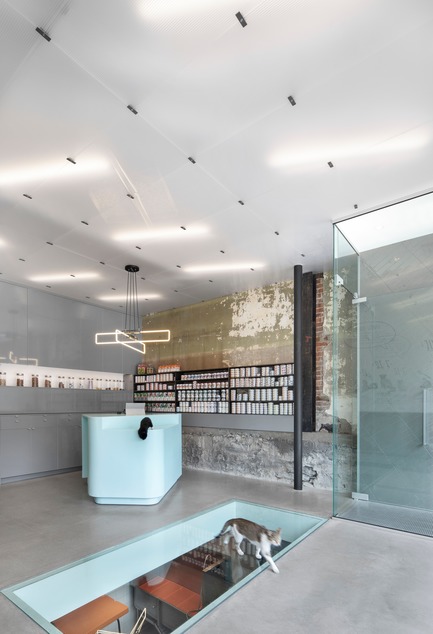
Adrien Williams
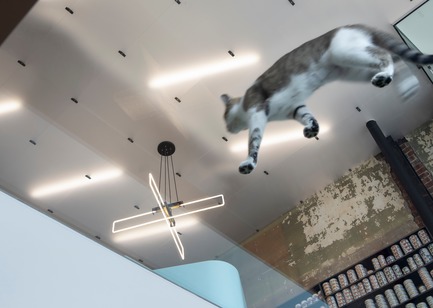
Adrien Williams
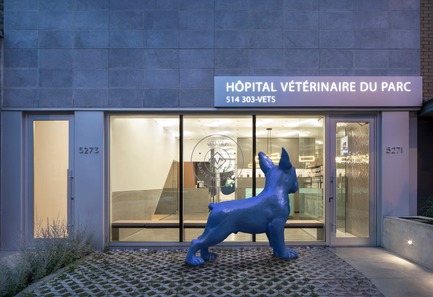
Adrien Williams
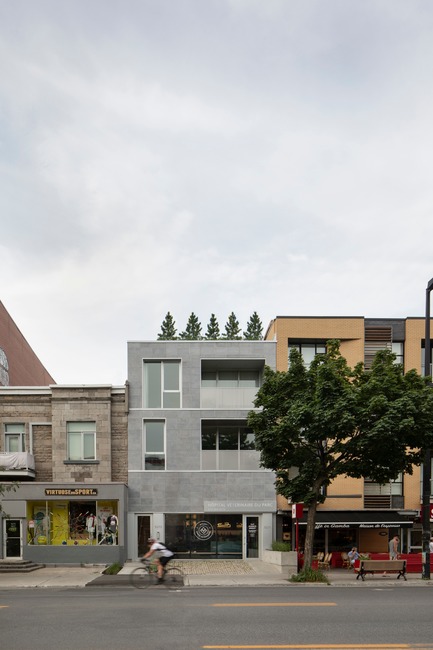
Adrien Williams
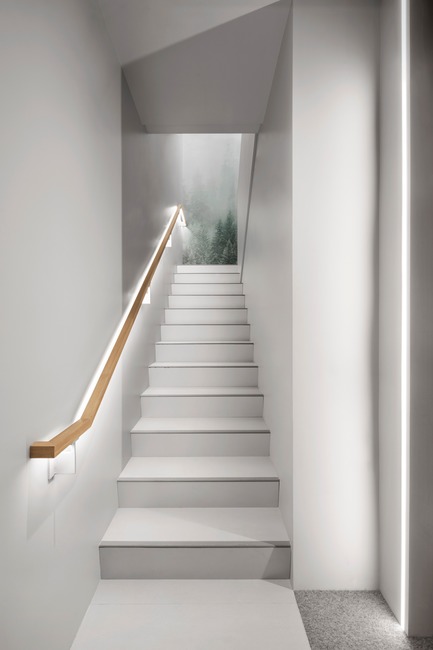
Adrien Williams
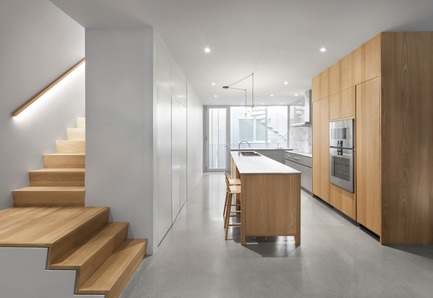
Adrien Williams
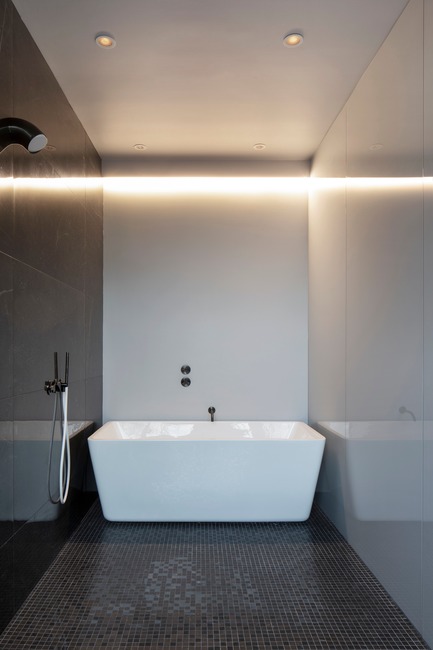
Adrien Williams
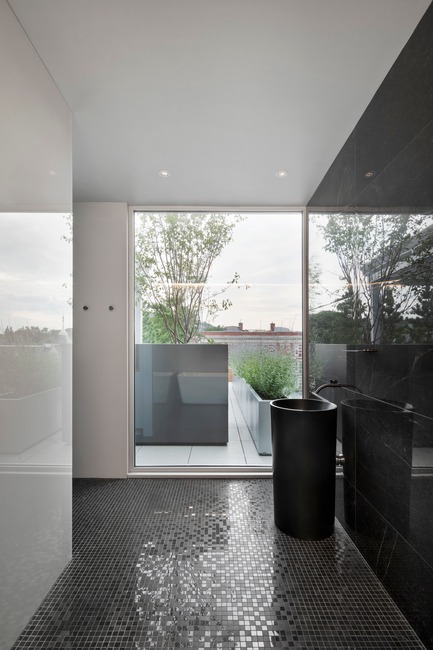
Adrien Williams
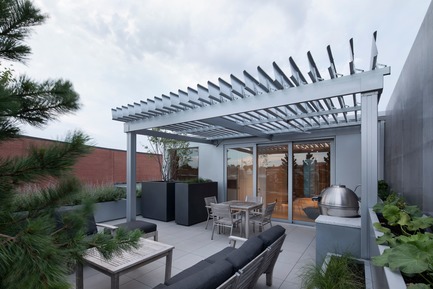
Adrien Williams
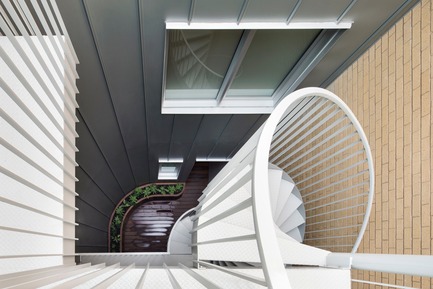
Adrien Williams
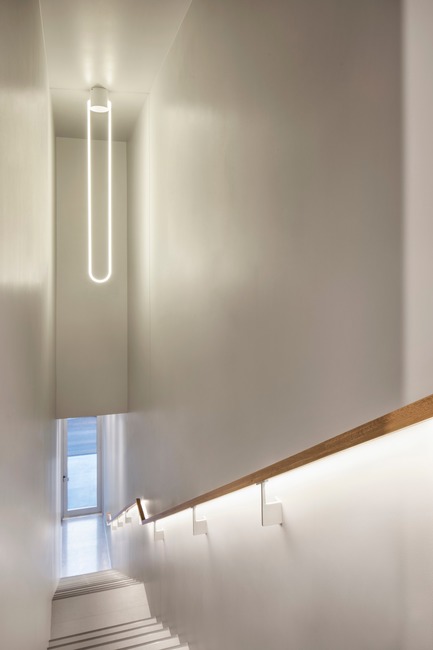
Adrien Williams




