
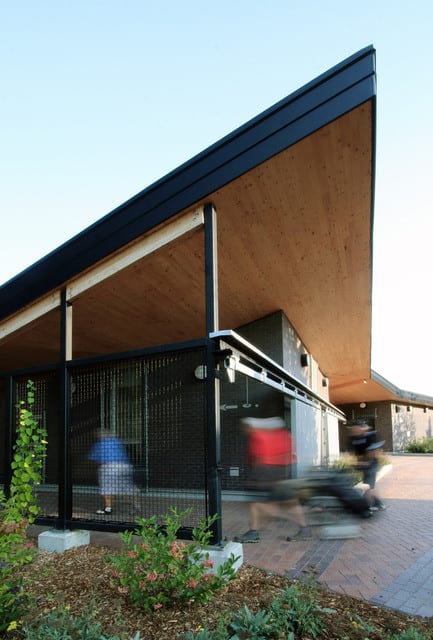
A v2com exclusive
Golf Welcome Pavilion at Maisonneuve Park
Ville de Montréal
Maisonneuve Park
Montréal, Canada, 2016-02-16 –
The new visitor center is implanted in one of the greatest green space of Montreal; the Maisonneuve Park. The park spreads 63 hectares and allows citizens to practice varied sports all year round, including golf in the summer. The new building houses all the necessary services to operate the park’s driving range and golf course. It thus serves as the golf’s and one of the park’s entry points.
The new building’s footprint has been defined in response to the program and was developed to simplify the site’s numerous circulation paths. Two separate volumes welcome the building’s different functions. The first one houses the paying boots, a shop, administrative offices and public spaces (lobby, multipurpose room) while the second one contains the storage spaces.
The two volumes were designed to organize the traffic on the site. The angled segment marks the direction of the golf courses. The steel “carriage” doors give access to the interior spaces (shop and classroom), the bathrooms, and at the practice field. As the generous roof unites the two volumes, the directed gateway takes a stand. Inspired by the golf course, the green roof becomes its own new topography, and generates an interesting dialogue with the site.
About Cardin Ramirez Julien Inc.
The firm Cardin Ramirez Julien Inc.. was founded in 1992 by Pierre Cardin and Oscar Ramirez. Jean-François Julien joined them as an architect partner in 2003. Since its beginnings, the firm has continued to expand, and now counts more than ten employees.
Cardin Ramirez Julien specializes in architectural projects of all sizes while focusing on a variety of design branches; interior design, renovation and/or restauration of heritage buildings, construction of contemporary architecture, and more. Over the years, the firm has developed a great concern for the environment and the impact architecture can have on human lives. It is why the team is committed to develop, day after day, ecological proposals for each project to be carried out following a sustainable development perspective. The firm’s core team is made of accredited LEED professionals, recognized as experts in practices and principles of sustainable construction by the Green Building Council of Canada.
In recent years, Cardin Ramirez Julien Inc. has distinguished itself several times for its exceptionally innovative work. In fact, this can be illustrated by the firm’s win of the Montreal Rio Tinto Alcan Planetarium’s international design competition, a new LEED Platinum certified building, the highest level of LEED accreditation.
– 30 –
- Cardin Ramirez Julien Inc.
- Jeanne Cayer-Desrosiers, interne architect
- [email protected]
- 514-272-6798, 18
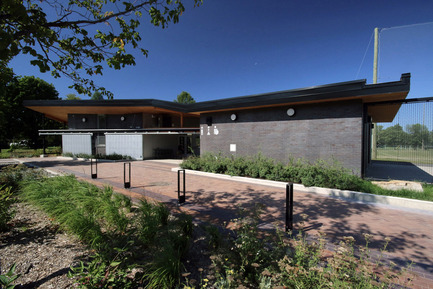
Vincent Audy
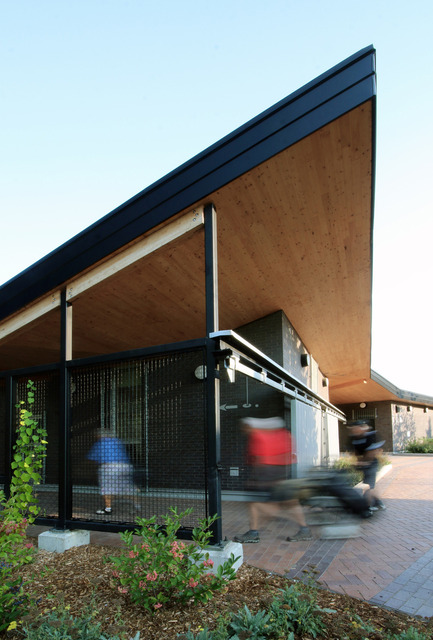
Vincent Audy
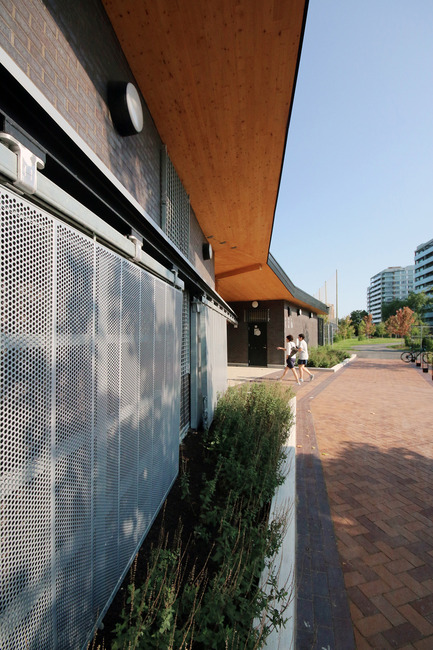
Vincent Audy
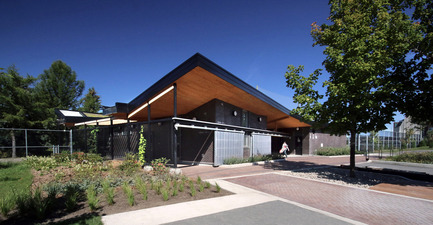
Vincent Audy
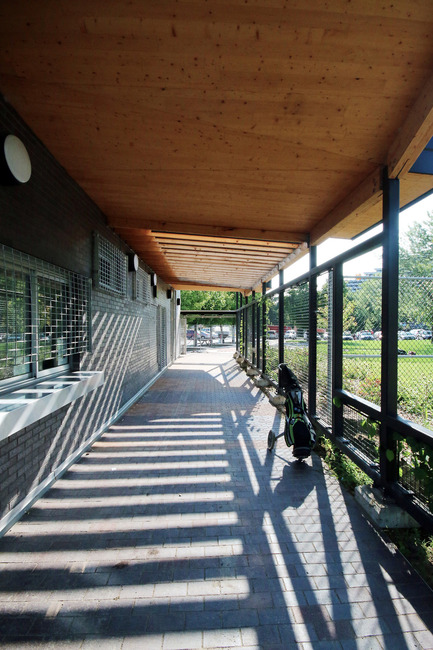
Vincent Audy
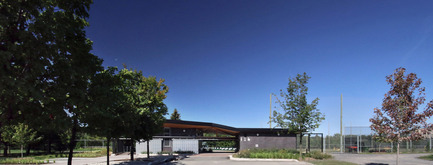
Vincent Audy
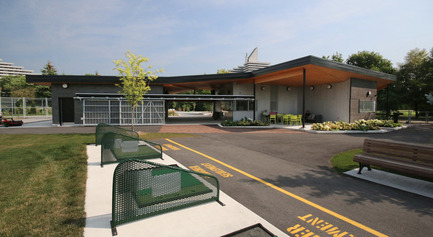
Vincent Audy
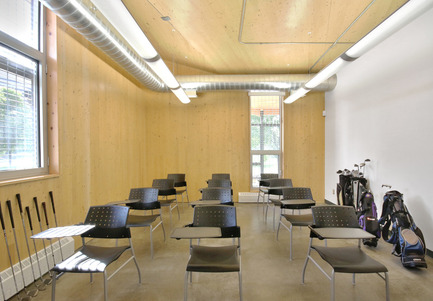
Vincent Audy
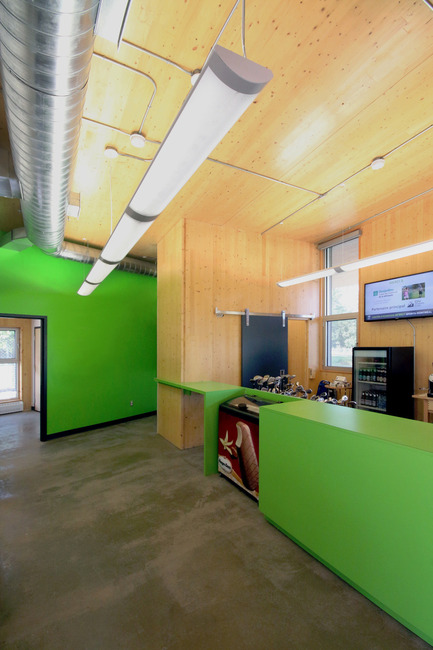
Vincent Audy
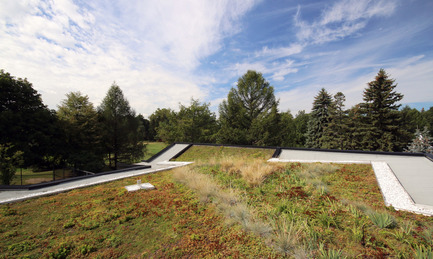
Vincent Audy
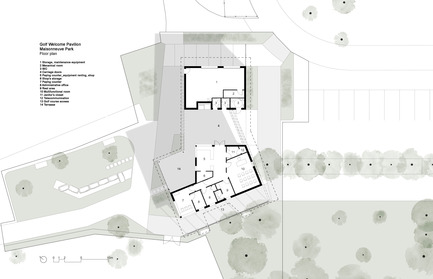
Cardin Ramirez Julien Inc. / Aedifica
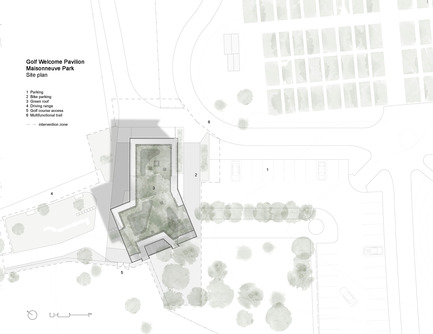
Cardin Ramirez Julien Inc. / Aedifica
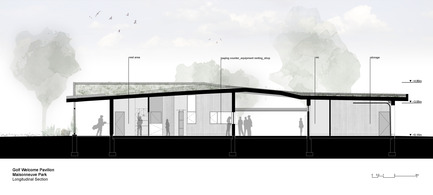
Cardin Ramirez Julien Inc. / Aedifica
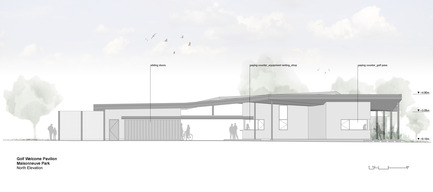
Cardin Ramirez Julien Inc. / Aedifica
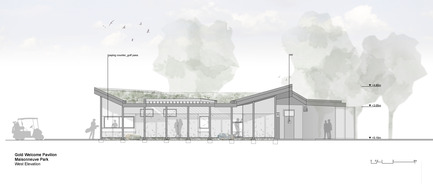
Cardin Ramirez Julien Inc. / Aedifica




