
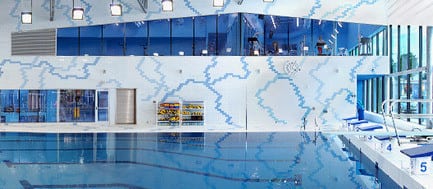
Expansion of Centre sportif J.-C. Malépart
Saia Barbarese Topouzanov Architectes
Montreal, Canada, 2011-02-13 –
In the past, the Sainte-Marie neighbourhood, a grid of streets lined with working-class housing, small shops, and industries, drew little attention as a centre of urban life. But gradually, at the corner of Rue Ontario and Rue Frontenac, a cultural centre, preceded by a Métro station and followed by a sports centre built nearby, became a source of pride for people in the area; the institutions gave them a sense of belonging sand were well attended. Fourteen years after receiving the mandate for construction of the first phase, architectural firm Saia Barbarese Topouzanov was recently asked to work on the expansion of the Centre sportif Jean-Claude Malépart, named for the member of the National Assembly who defended the rights of the disadvantaged in his Sainte-Marie riding.
Program
The 1996 building was to become a sort of crossroads that would continue to serve the existing facilities – gym and community halls – while giving access to a new ticket booth, a half-Olympic-size swimming pool, and a wading pool, along with a changing rooms, training room, a room for lifeguards, a storage area, and spaces for related services.
Relationship with the site
and the first phase
The new building had to complement the surrounding urban fabric and form a unit with the articulated volumes of the 1996 sports centre. The main entrance on Rue Ontario, without changing location, gained visibility. In fact, the transparent wall where it was currently was extended the length of the new façade and stretched, its height diminishing, to Rue du Havre. The resulting sharp corner oriented the eye toward the entrance, which was thus enhanced.
The expansion forms a simple, diaphanous volume. It allows clear identification of the entities created and the dialogue between them. On the outside, it adopts the scale of neighbouring structures. It reaches its maximum elevation along Rue Ontario. From there, a variable geometry gently inclines the roof to make it compatible with the two- and three-storey structures on Rue du Havre; to refer to the curved roof of the gym; and to provide the gym block with natural light and the adjacent garden with maximum sunlight. This linear, functional garden has become a structuring axis for the various components of the site. The opaque upper part of the skin is in a pale tone that helps to reduce heat loss into the environment.
The idea of waves, inspired by a David Hockney painting, Portrait of an Artist
Both indoors and outdoors, a wave develops on the perimeter of the building, rising and falling in two continuous undulations. The first, transparent and high opposite to the entrance and the training room, surges as far as the corner near the diving board, providing an ambience propitious to concentration. Then the glass rises along Rue du Havre as far as the wading pool and descends the length of the garden. Above, the brick wall of the second wave follows the same path, falling or rising in the inverse direction to the first. In addition, a motif of wavelets and water reflections is echoed in the decks of the swimming pool and the wading pool.
The materiality
The dialogue between the new building and the old one, between the continuous movement impressed upon the recent volume and the more jagged, broken-up movement of the old one, continues in the properties of the materials selected. The grey-tinted glass harmonizes with the colours of the earlier structure. It gives passers-by an idea of what is going on inside while preserving some privacy for users. The milky tone and reflective quality of the upper wall are echoed in the material for the roof to ensure the extension from one to the other in contrast with the clear demarcations of the building erected fourteen years ago.
Sustainable development,
a project about to receive LEED certification
This architectural project is, above all, people-oriented. It is respectful of passers-by, who find themselves walking beside a shimmering wall beyond which they can divine movement inside, and the entrance beckons like an invitation. The project is even more concerned with the wellbeing and health of users, and where the clear concept brings out the perception of the premises. The construction process, the systems implemented, and the air and water recycling were all designed with sustainable development in mind. All of these concerns modulate an architectural language in step with current ideas, locally and internationally, without losing sight of users’ quality of life.
Saia Barbarese Topouzanov
Saia Barbarese Topouzanov focuses its practice on architecture, urban design, and environmental design. Mario Saia co-founded the firm in 1968, while Dino Barbarese and Vladimir Topouzanov became partners in 1990 and 2002, respectively. The firm’s partners and twenty employees – professionals and technicians – come from many different disciplines. Their talent and wealth of local or international experience enrich a modern architectural approach that embraces both contemporary avant-garde global currents and local built, social, and natural contexts.
In terms of recognition, Saia Barbarese Topouzanov has completed successful projects that have been recognized for their integration with the environment, quality of design, respect for the human scale, and operating efficiency. The most important Canadian, Quebec, and local organizations devoted to architecture and patrimony conservation have rewarded the firm with numerous prizes, including the Gold Medal from the Royal Architectural Institute of Canada, two Governor General’s Medals, and fifteen awards from the Ordre des architectes du Québec; internationally, the Hue Award (San Francisco) and Wood Design Magazine; two Best of Canada Design Awards, Mitra Milan, and seven awards from Save Montreal and the Royal Architectural Institute of Canada. The firm’s projects have also been featured in publications in Canada and abroad (Argentina, Australia, Belgium, China, France, Germany, Holland, Italy, Korea, Russia, Spain, the United Kingdom, and the United States).
In recent years, the firm has decided to integrate the broad principles of sustainable development into its architecture. Some of its major projects have obtained or are in the process of obtaining LEED Gold certification (Pavillon Lassonde – École Polytechnique), have obtained LEED Silver certification (Pavillon des Sciences Biologiques, UQAM), or are in the process of obtaining LEED Silver certification (Piscine Jean-Claude Malépart and Concordia University’s PERFORM Centre).
Saia Barbarese Topouzanov
Mario Saia, architect, partner
American Standard Scholarship (1963) and Commonwealth Scholarship (University of Edinburgh 1965), Gold Medal from the Royal Architectural Institute of Canada (2007)
In awarding him this honour, the Gold Medal jury noted, “Of the slate of significant and literate architects in Canada, there is little doubt that Mario Saia is the most provocative one. His buildings depart from the realm of the familiar, the comfortable, or the conservative. He valiantly pushes the frontiers of conventional design and incites both users and passersby to reflect on the meaning and purpose of architecture, of city planning, and of milieu. He has consistently addressed context with concern and innovation, resulting in a body of work that is diverse, creative, and meaningful.”
Principal concept architect and responsible for all master plans and development plans. Also responsible for the firm’s design propositions for architecture competitions.
Dino Barbarese, architect, partner, principle in charge of production and management
Master of Environmental Studies, York University (1982), B. Arch. Université de Montréal (1977), Canada Council for the Arts Masters Scholarship (1977), CMHC Scholarship (1979). Award of Excellence for Contract Documentation from the Royal Architectural Institute of Canada
Considering the intricate balance between architectural quality and budget constraints, Dino Barbarese is a meticulous planner, combining comprehensive construction expertise and code application proficiency with remarkable accuracy in cost estimation. His professional skills serve the quality of both architectural spaces and construction standards; he makes it possible to satisfy norms, budgets, and scheduling. He has assumed a fundamental role in realization of the majority of the firm’s projects in the course of the past 20 years.
Vladimir Topouzanov, architect, partner
B.Arch./ M.Arch. Technical Institute of Sofia (1984).
Prior to this arrival in Montreal in 1990, Vladimir Topouzanov had acquired six years of professional experience in Europe. He producedfirst prize submissions for two international competitions sponsored by the International Forum of Young Architects: the urban plan for the island of Skyros, Greece (1989) and the urban design for Place de la Gare in Quebec City (1990). He joined the firm in 1999.
As associate senior designer or senior designer, he has participated in the design of all projects and propositions for architectural competitions undertaken by the firm for 18 years.
In parallel to his professional architectural practice, Mr. Topouzanov is invited professor in the M. Arc. Design studio at the Université de Montréal School of Architecture. He has also lectured at McGill University (Montreal), Université Laval (Quebec City), Dalhousie University (Halifax), Syracuse University (New York State), University of Waterloo (Waterloo, Ontario), and Ryerson University (Toronto).
Photo credits: Marc Cramer, Frédéric Saia, Vladimir Topouzanov
– 30 –
-
Saia Barbarese Topouzanov architectes
- Annie Lévesque
- [email protected]
- 514.866.2085
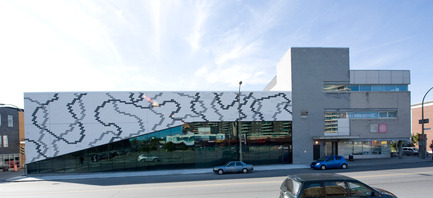
Vladimir Topouzanov
~
36 MB
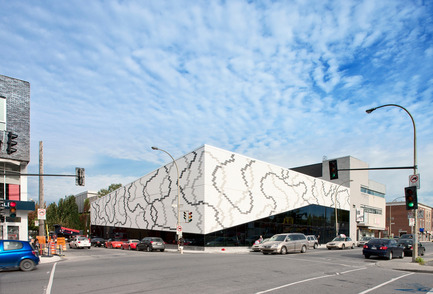
Marc Cramer
~
24 MB
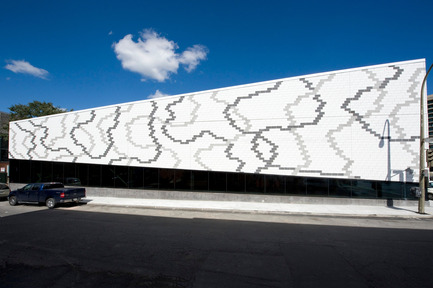
Vladimir Topouzanov
~
25 MB
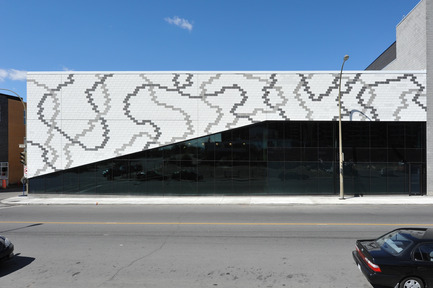
Marc Cramer
~
25 MB
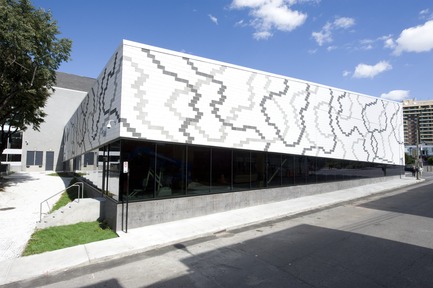
Vladimir Topouzanov
~
25 MB
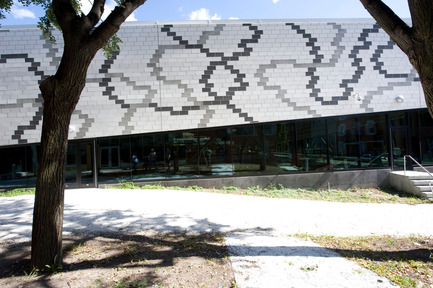
Frederic Saia
~
25 MB
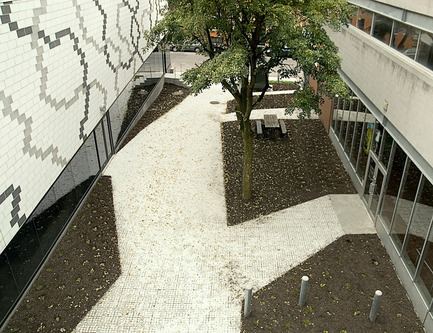
Frederic Saia
~
21 MB
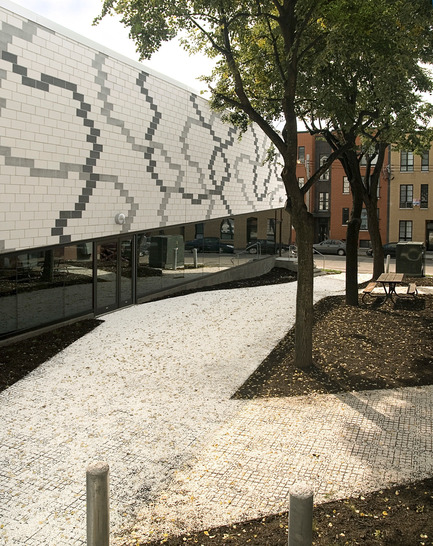
Frederic Saia
~
15 MB
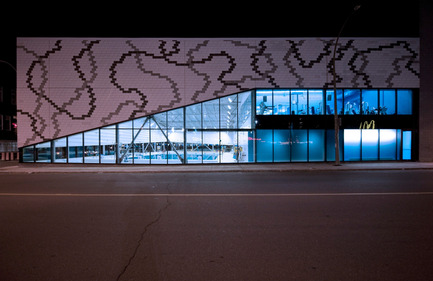
Vladimir Topouzanov
~
25 MB
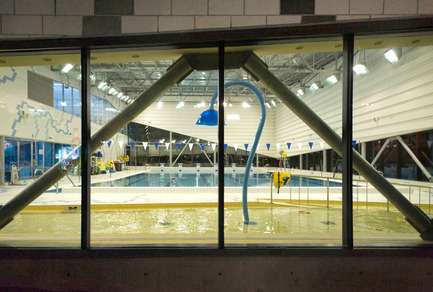
Vladimir Topouzanov
~
33 MB
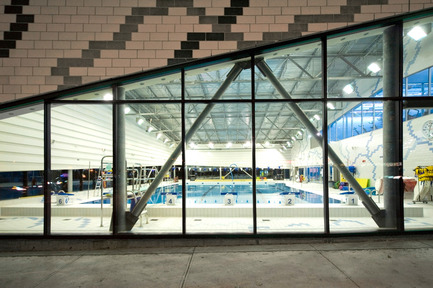
Vladimir Topouzanov
~
33 MB
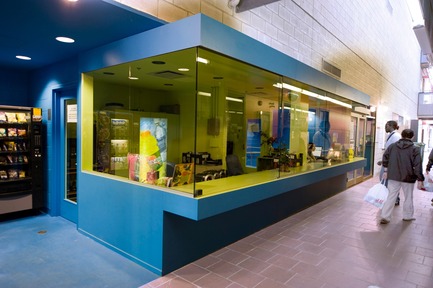
Vladimir Topouzanov
~
41 MB
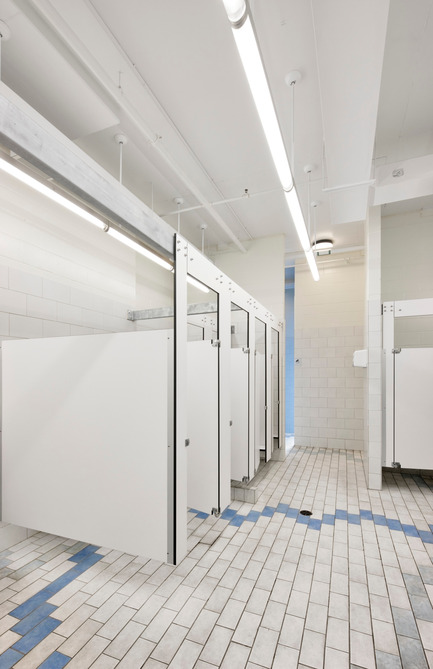
Marc Cramer
~
25 MB
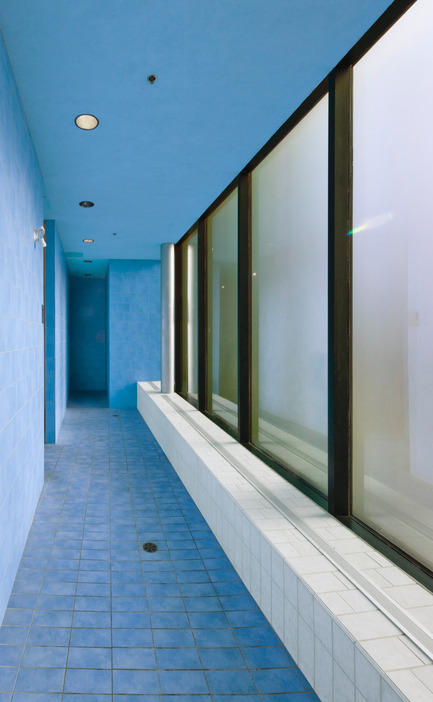
Marc Cramer
~
27 MB
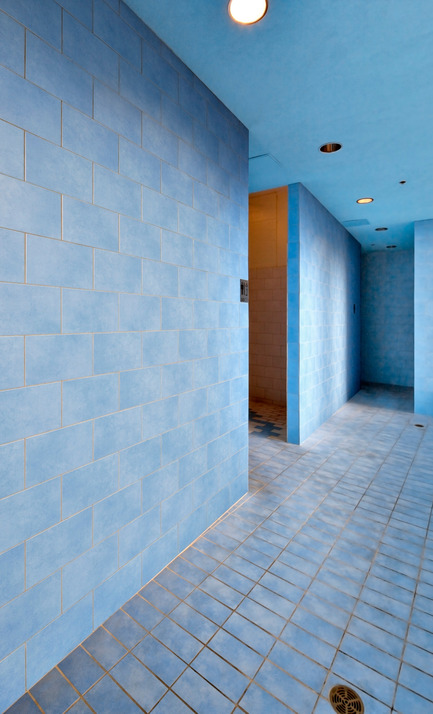
Marc Cramer
~
27 MB
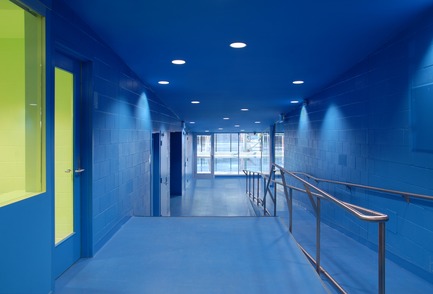
Vladimir Topouzanov
~
24 MB
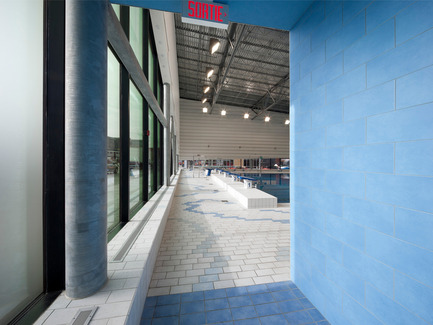
Marc Cramer
~
22 MB




