
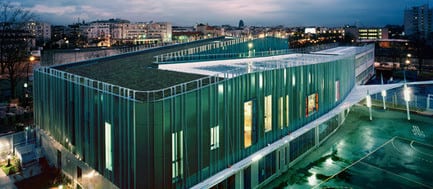
School complex Lamoricière
archi5
Paris, France, 2012-06-12 –
The planning and design of this refurbishment and extension project is the result of a very careful analysis of the context. The school faced several problems caused by the overlapping uses of space by several programmes, leading to confusion in traffic flow and hindered visibility of the nursery school and its access from Carnot Boulevard.
The programme´s urban location and ambition meant we had to plan and design a project capable of becoming a landmark within the community, a place where people can meet and exchange, a place that is open to its environment. The building fits nicely into its surroundings and reinforces its role as a public facility. Its shape and size are ideal for a nursery school and blend harmoniously with the surrounding buildings.
We set a comprehensive strategy with two complementary objectives:
– to produce a composition in volume and size that can offer a standalone interpretation of the programmes and their accesses.
– To establish a connection between the school as a community and its new urban facade facing Carnot Boulevard.
The project is part of a broader exercise to optimise overall costs and the implementation of environmental and sustainable development practices. It is to be carried out according to the objectives approved by the city of Paris against global warming, 50 KWh/m3 /yr. Our discussions during the study and execution phases have focused on several aspects:
– The programmes technical requirements
– Adequacy of the project’s architectural design
– Sustainability and optimization of construction, operation, maintenance and cost of materials
– Usability
– Optimization of return on investment costs in terms of operations and maintenance
– Optimization of technical installations´ maintenance.
CPCU District Heating / Underground heat exchangers/ Glued laminated wooden structure / double-insulated light-weight façades/ northern roof garden and solar panels on southern roof•
Design team:
Architects : archi5
Architecture and urbanism agency : archi5prod
Photographers : Thomas Jorion et Fabien Terreaux
Technical facts:
Location : Paris XIIe
Client : City of Paris.
Surface : 3 180 m²
Cost : 7 165 000 € Excl tax.
Timetable : Competition prize winner oct. 2007 – completion sept. 2011
archi5
Singular in plural Archi5 was founded in 2003, the result of its founders’ common studio experience and the approach they share towards architecture. A context-based approach to projects is key: the site, the programme, the social and cultural challenges are all examined, analysed and compared. These are then transformed into questions. Projects offer a dynamic and comprehensive response to these issues to the highest standard, which has come to be Archi5’s trademark. This approach is visible, legible in every building. It confers meaning and form and it is perceptible in the projects’ applications, spaces and environmental impact. It is the essence of our confidence in architecture and its capacity to enhance humankind’s environment. The studio uses its acumen and know-how to instil this ethos throughout and to guarantee its continuity.
Archi5 has a staff of 35 people working in Paris and Warsaw. It further develops its skills by establishing strategic alliances with the best technical partners and expert consultants. The success achieved by Archi5 in public tenders and in the private sector has allowed the studio to expand its horizons beyond Europe. Archi5 is currently carrying out urban development projects in Argentina and Brazil and also a Museum in Rabat.
We have 10 year experience of experience and production. Through and beyond the images we propose an interpretation of a form of architecture that is sensitive to the challenges it deals with, mindful of those who will live in it and ambitious in terms of its beliefs.
– 30 –
-
archi5
- Fabien Terreaux
- communication@archi5.fr
- 33 1 41 72 27 49
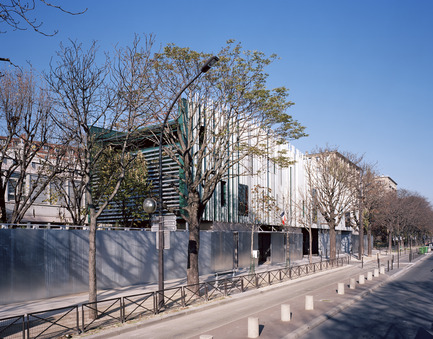
Thomas Jorion
~
5.8 MB
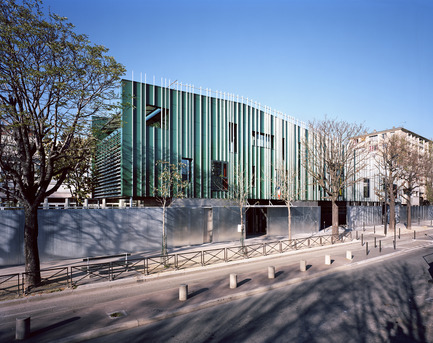
Thomas Jorion
~
5.8 MB
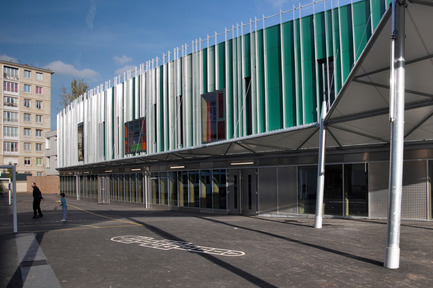
Fabien Terreaux
~
5.7 MB
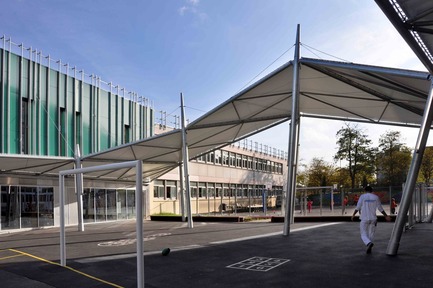
Thomas Jorion
~
420 KB
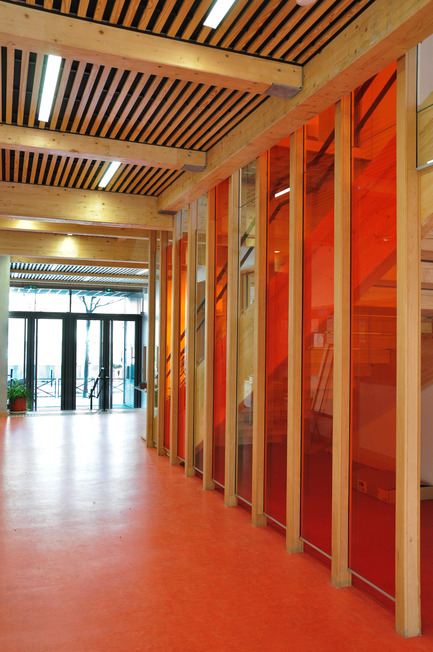
Fabien Terreaux
~
5.6 MB
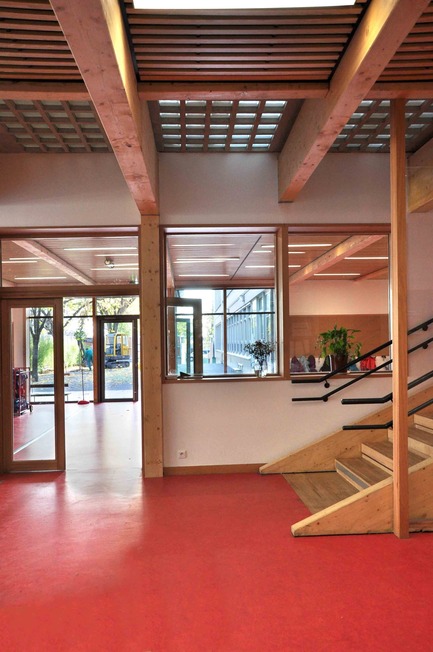
Fabien Terreaux
~
340 KB
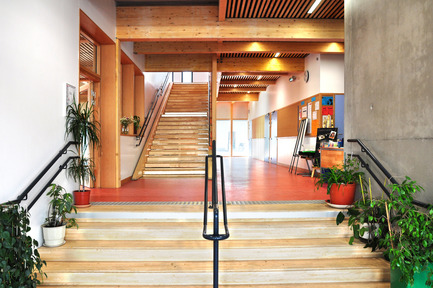
Fabien Terreaux
~
3 MB
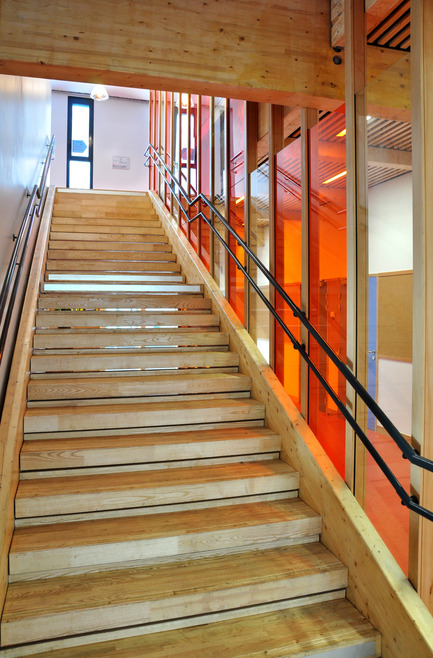
Fabien Terreaux
~
2.8 MB
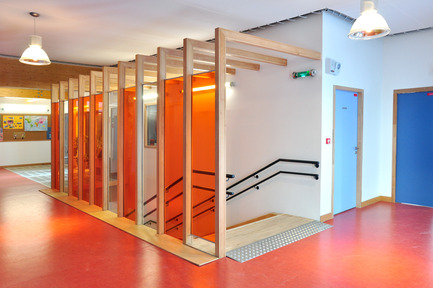
Fabien Terreaux
~
5.4 MB
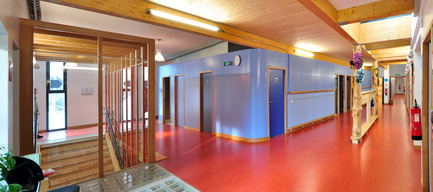
Fabien Terreaux
~
5.3 MB
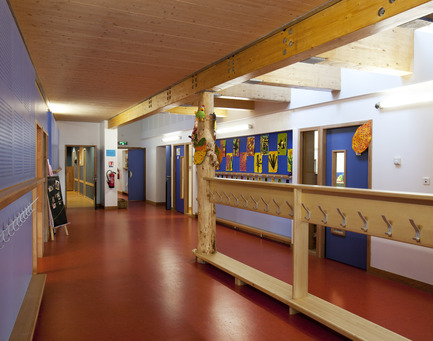
Thomas Jorion
~
3.7 MB
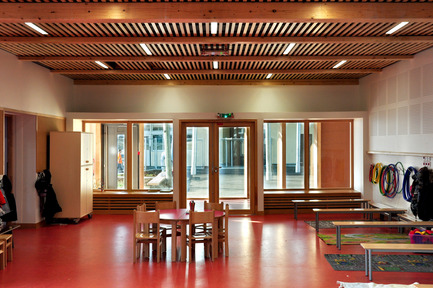
Fabien Terreaux
~
3.1 MB
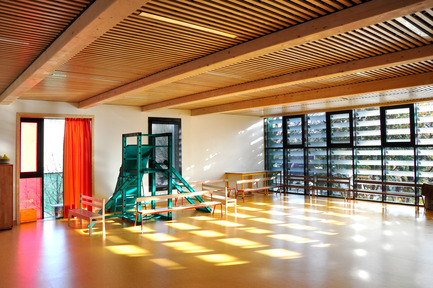
Fabien Terreaux
~
3.3 MB
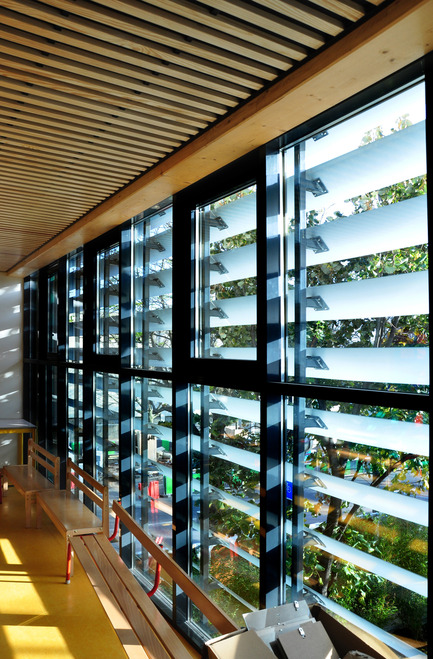
Fabien Terreaux
~
2.8 MB
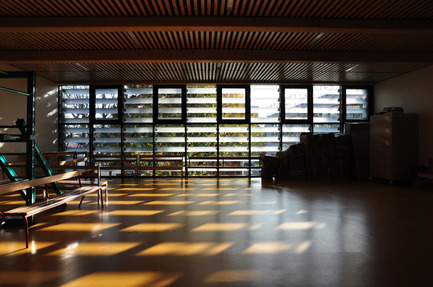
Fabien Terreaux
~
2.3 MB
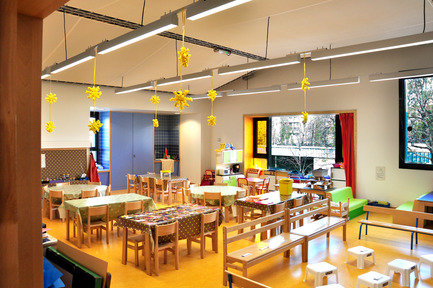
Fabien Terreaux
~
3.4 MB
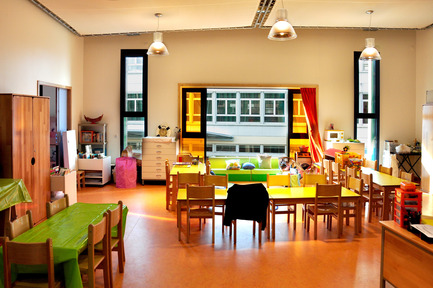
Fabien Terreaux
~
3 MB




