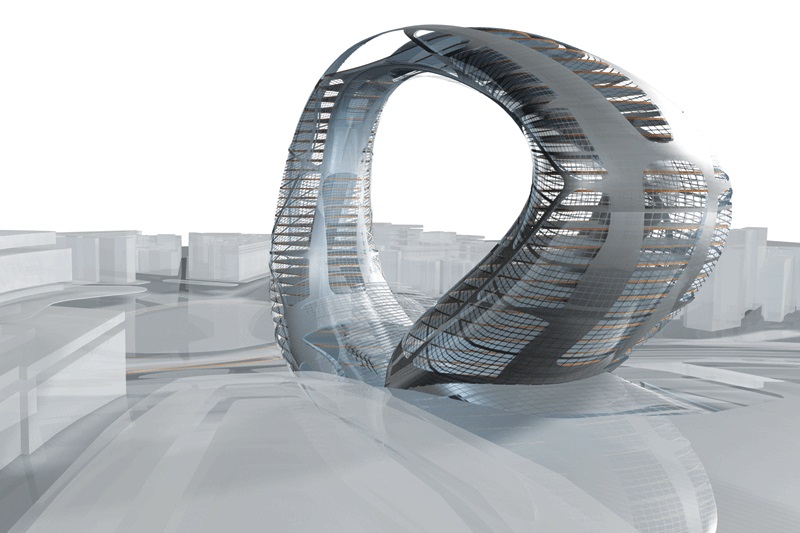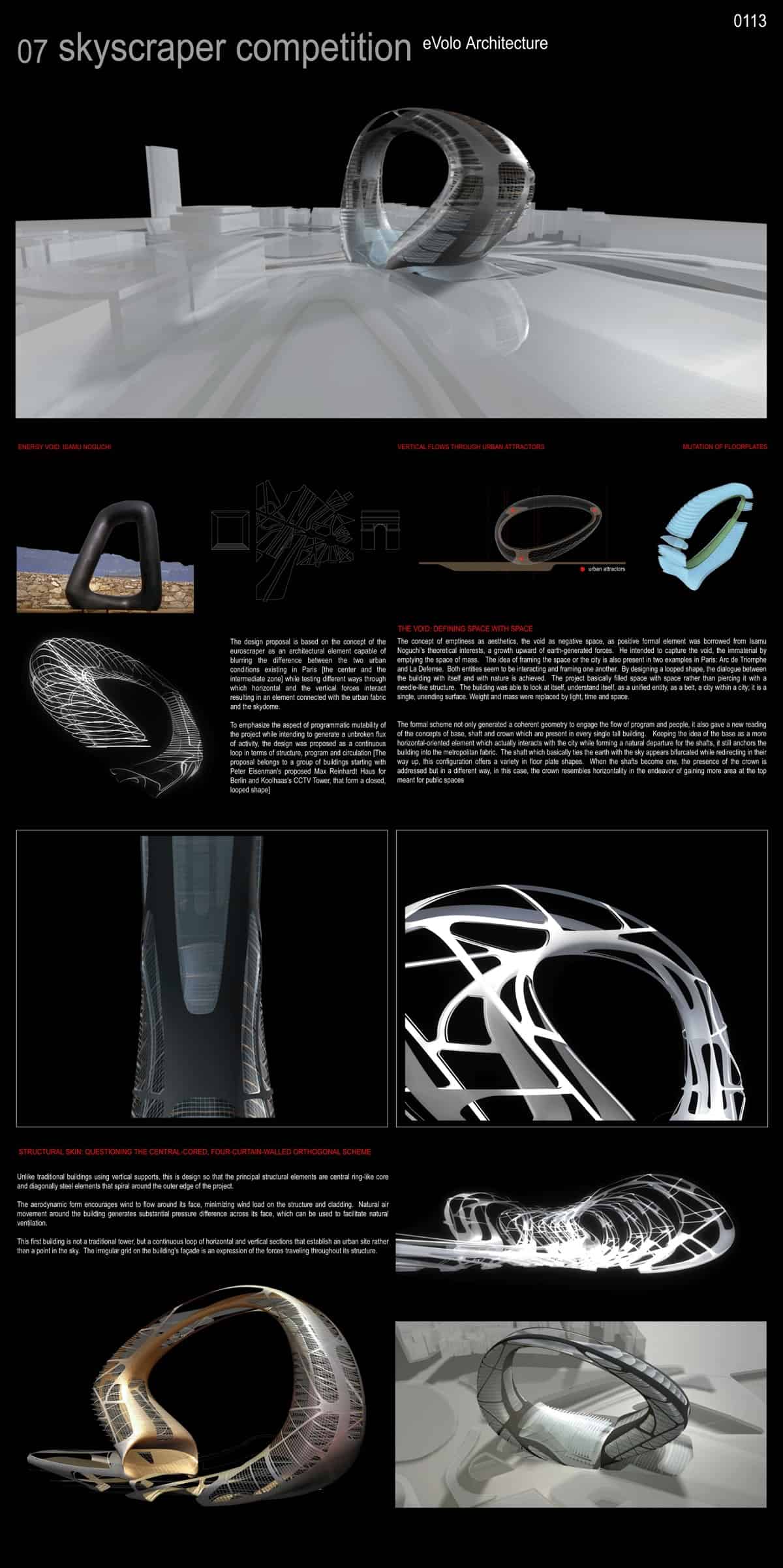3rd Place
2007 Skyscraper Competition
José Muñoz-Villers
Mexico

Articulating the contemporary European city
“Although it owes much to its heritage in the American skyscraper, the contemporary “Euroscraper” is in need of a new expression, one that provides distance from the modernist orthodoxy of the 20th Century and is a critical response to the ornate and delirious notions of the 21st Century tall building that now proliferate in cities such as Shanghai, Kuala Lumpur and Beijing. The European urban dilemma is that while rightfully holding onto the notion that cultural difference will continue to prevail throughout the European urban landscape, a new economic imperative must somehow become evident and explicit on the global stage.” Hani Rashid
The Void: defining space with space
The concept of emptiness as aesthetics, the void as negative space, as positive formal element was borrowed from Isamu Noguchi’s theoretical interests, a growth upward of earth-generated forces. He intended to capture the void, the immaterial by emptying the space of mass. The idea of framing the space or the city is also present in two examples in Paris: Arc de Triomphe and La Defense. Both entities seem to be interacting and framing one another. By designing a looped shape, a dialogue within the building itself, and between the building and nature, is achieved. The project basically filled space with space, rather than piercing it with a needle-like structure. The building was able to look at itself, understand itself, as a unified entity, as a belt, a city within a city; it is a single, unending surface. Weight and mass were replaced by light, time, and space.
The formal scheme not only generated a coherent geometry to engage the flow of program and people, but also gave a new interpretation to the concepts of base, shaft, and crown, which are present in every single tall building. Keeping the idea of the base as a more horizontal-oriented element, which actually interacts with the city while forming a natural departure for the shafts, it still anchors the building to the metropolitan fabric. The shaft, which basically ties the earth with the sky, appears bifurcated while redirecting upwards, a configuration that offers variety in floor plate shapes. When the shafts become one, the presence of the crown is addressed in an unusual way; the crown resembles horizontality in the endeavor of gaining more area at the top, which is meant for public spaces.
Structural Skin: questioning the central-cored, four-curtain-walled orthogonal scheme
Unlike traditional buildings , which use vertical supports, in this design the principal structural elements are central ring-like core and diagonally steel elements that spiral around the outer edge of the project. The aerodynamic form encourages wind to flow around its face, minimizing wind load on the structure and cladding. Natural air movement around the building generates substantial pressure difference across its face, which can be used to facilitate natural ventilation. This first building is not a traditional tower, but a continuous loop of horizontal and vertical sections that establish an urban site rather than a point in the sky.


This work is licensed under a Creative Commons License permitting non-commercial sharing with attribution. https://creativecommons.org/licenses/by-nc-nd/4.0/



