
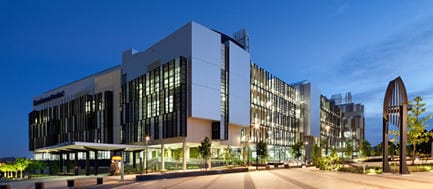
Ecosciences Precinct
HASSELL
Fortitude Valley, Australia, 2011-03-08 –
The Ecosciences Precinct in Brisbane, Australia, brings together 1,000 scientists from four separate agencies and several different scientific disciplines in a single, collaborative research environment. Workgroups from various agencies are clustered together at Ecosciences based on the research themes of marine/estuarine science, plant and insect production/bio-security sciences and terrestrial science. This co-location of scientific agencies ‘without walls’ is a major innovation, shedding spatial and operational barriers to optimise collaboration, knowledge exchange and sharing.
Specialised facilities and support activities are centrally managed and located for economies of scale and efficiency of use. Shared facilities include greenhouses, controlled environment rooms, stores, sample processing areas, glassware and media preparation, ICT and electron microscopy.
The Precinct is broken up into three zones – office, laboratory and support – accommodating varying group sizes and functions in a generic, flexible and adaptable configuration that is designed to accommodate change over time. Stimulating, open and transparent research spaces form an ideal environment for creative professionals who demand not only state-of-the-art workplace facilities but also urban amenity and diversity of activity in a safe, vibrant setting.
As Ecosciences is located in the subtropical region of Australia, one of the major challenges of the project was filtering the harsh sunlight. The solution was to envelope the building in a veil of perforated aluminium sun-screen, protecting the laboratory and courtyard spaces while establishing the external aesthetic of articulated and perforated skin.
HASSELL led a highly consultative briefing process through all project phases engaging scientists across agency boundaries to facilitate the collaborative outcome. This process enabled many scientists to meet each other for the first time. Although they had been working in the same region on similar projects, they had not previously been aware of each other’s work. New scientific relationships were initiated following the collaborative planning and design process even before the building was occupied.
Client Quote
‘…The process that HASSELL is using to engage our scientists and support staff in the design has been outstanding and is playing a major role in helping us work with our people to move from five traditional research facilities to these two world class facilities. This process is also critical in developing the links with other agencies to ensure more collaborative and cost effective science is carried out at the new Science Precincts.’
_Dr Bea Duffield, Project Director (Major Infrastructure) Department of Primary Industries
Practice Profile
Founded in Australia in 1938, HASSELL is a single, privately owned international network of design studios across Australia and the Asia Pacific region. Each has the flexibility and autonomy to service local clients, and the advantages of access to our integrated culture, combined resources and collective experience.
A multidisciplinary design practice, HASSELL is structured around the key disciplines of architecture, interior design, landscape architecture and planning, with integrated sustainability and urban design capabilities.
HASSELL combines learning and experience from all disciplines to inform the design work. The scale of the practice provides the capacity to deliver a broad range of projects, from small crafted commissions, through to some of the most complex developments in Australasia.
Recognition of our sustained and diverse output is illustrated by the more than 450 design awards HASSELL has received from peer groups and industry bodies.
Project name: Ecosciences Precinct
Client: Department of Employment, Economic Development and Innovation
Budget: $200 million
Total area of the project: 50,000 sqm GFA
Completion date: October 2010
Selection of materials used:
_Solid timber slat – Recycled Blackbutt with clear polyurethane coating – matt finish
_Reconstituted stone – Smart stone ‘Frost’ quartz surface and ‘Negro Diamante Suede’
_Timber veneer – AMERIND Blackbutt timber veneer adhered to E1 quality board substrate
_Granite floor tile – Salvate GY016 – R9 Sand blasted Chinese granite
_Carpets throughout – Tretford carpet construction: carded fibres formed into a continuous corrugation and bonded_with PVC to a hessian backing
_Carpet tile – 500 x 500 mm modular carpet tile Interface Syncopation ‘Strata’ design GlasBac ashlar
HASSELL design team:
Mark Roehrs – Briefing and Design Principal
Mark Craig – Project Principal
John Irvine – Project Architect
Lucy O’Driscoll – Briefing and Design Architect
Matthew Larme – Architect
Neil Koest – Architect
Chris Jacobson – Architect
Peter Hastings – Architect
Joe Soares – BIM Manager
Daniel Loo – Graduate Architect
Mandar Kelkar – Gradate Architect
Cheong Kuen – Graduate Architect
Nguyen Luu – Senior CAD Technician
Hiep Tran – CAD Technician
Mark Johnson – CAD Technician
Luke Kingsbury – Administrator
Ines Trotter – Senior Interior Designer
Franco Altea – Interior Designer
Services provided: Principal Consultant, Laboratory Planning, Architecture, Interior Design, Planning
Collaboration: Watpac
Green Star Rating – Best practice: 4 Star Green Star equivalent facility
Photographer:
Christopher Frederick Jones
E [email protected]
T +61 7 3298 5493
M +61 0405 440 180
– 30 –
- Mark Roehrs, Principal
- [email protected]
- +61 7 3914 4000
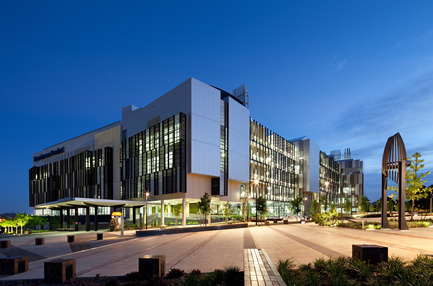
Christopher Frederick Jones
~
13 MB
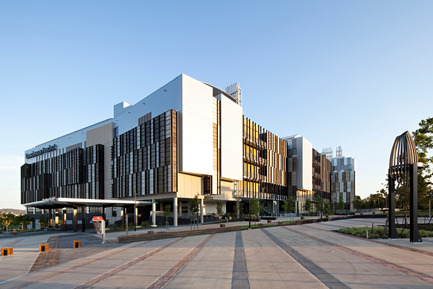
Christopher Frederick Jones
~
9.7 MB
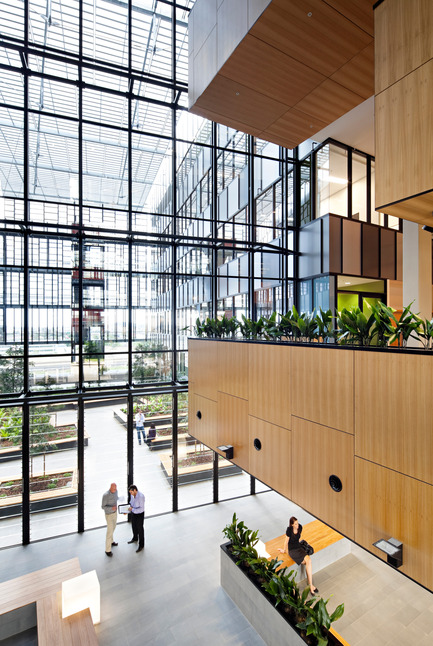
Christopher Frederick Jones
~
12 MB
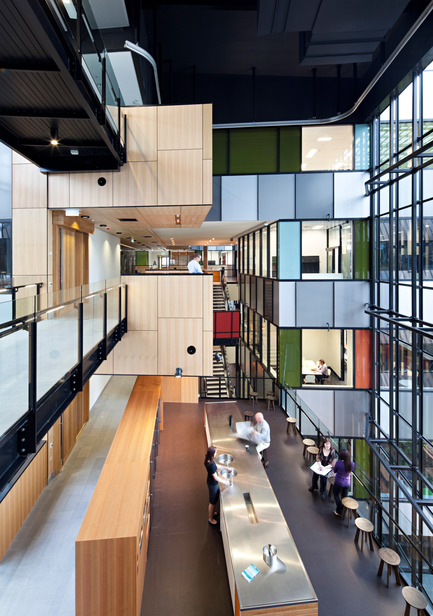
Christopher Frederick Jones
~
9.4 MB
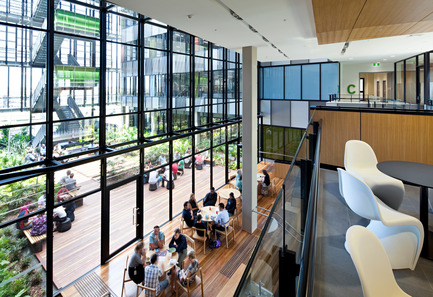
Christopher Frederick Jones
~
12 MB
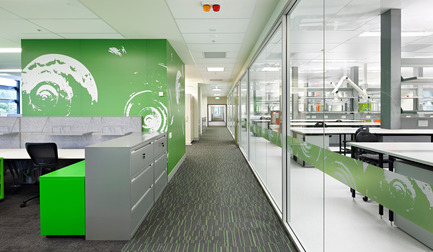
Christopher Frederick Jones
~
9 MB
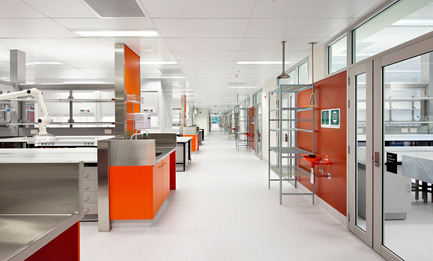
Christopher Frederick Jones
~
8.2 MB
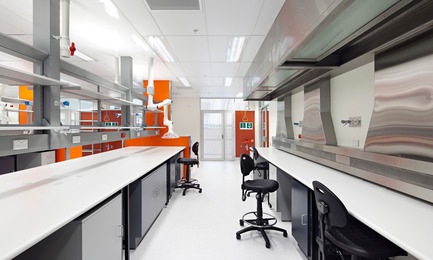
Christopher Frederick Jones
~
7.6 MB
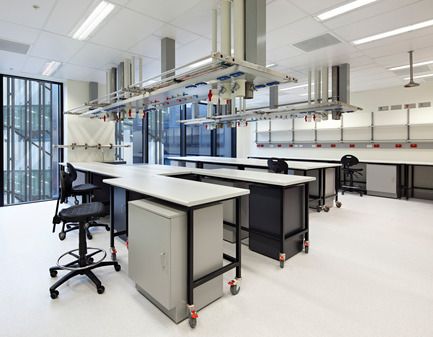
Christopher Frederick Jones
~
7.8 MB
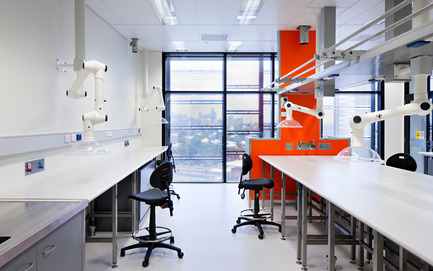
Christopher Frederick Jones
~
10 MB
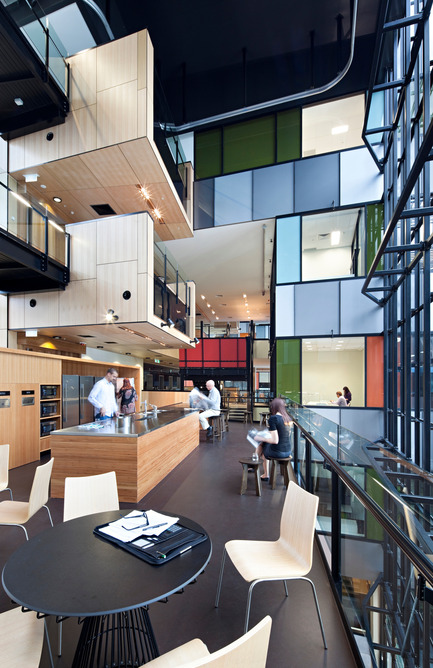
Christopher Frederick Jones
~
9.9 MB
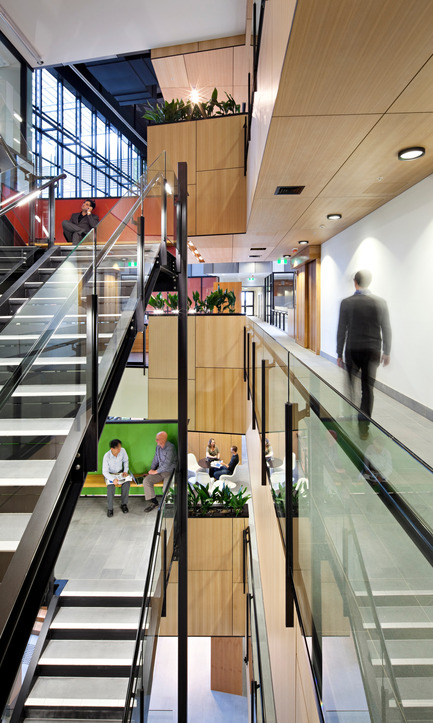
Christopher Frederick Jones
~
9.1 MB
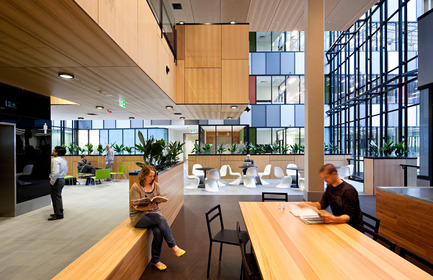
Christopher Frederick Jones
~
12 MB
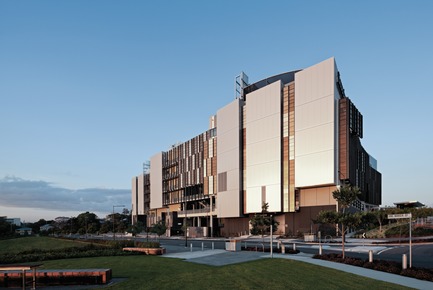
Christopher Frederick Jones
~
19 MB



