
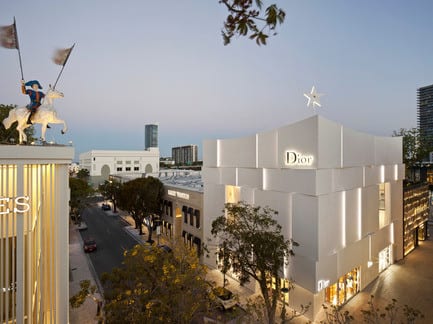
A v2com exclusive
Dior Miami Facade
BarbaritoBancel Architects
Silver winner of the American Architecture Prize 2016
Paris, France, 2016-11-28 –
The new Dior Flagship designed by the French-Italian firm BarbaritoBancel architects in the Design District of Miami is honoured by the American Architecture Prize 2016, an international award, which every year, rewards the best performances worldwide.
Miami Design District is a new area located in the North of Miami, where art, design, fashion and luxury meet. The art galleries and exhibition spaces are intertwined with the high end and luxury boutiques, in which we find the cultural and artistic dynamism in creatively designed spots.
It is in this stimulating context that Dior summoned BarbaritoBancel architects, to design its new corner building with the desire to transpose the atmosphere of the historic Parisian address of the 30 av Montaigne to the heart of Miami.
The principal stake of the project: design a building to Dior’s image
The first step of the architects was to define and to gather the values that constitute Dior’s identity:
Elegance, tradition, creativity, nobility, innovation, know-how, wonder.
From these values, common to haute couture and architecture, emerges a duality on which BarbaritoBancel architects worked.
The haute couture is linked to fashion, to the ephemeral and needs to renew itself continuously.
Architecture transcends trends, and its image needs to outlive time that goes by and continue to represent Dior’s spirit in a sustainable manner.
The Architectural project
The facade
Pondering on these values along with the continuous exchange with Dior’s president, Sidney Toledano and his team, led to a refined design of sculpted volumes evoking a voluptuous fabric.
The facade imposes itself by its elegant design, large curves in white concrete create clear pleated forms between which the boutique’s spaces slide in. The nobility of the smooth and sleek surfaces is given by a contemporary material made of extremely dense concrete with marble powder.
The facade plays with the sun in an alternation of light and shadow along the day. The curves overlap up to drawing, at the top, a tight arc, in a thrust towards the sky.
The interior spaces
The interior spaces participate in the movement of the facade. The showcases appear between the pleats and the planes retreat and open more firmly to shelter the passer-by and invite him to enter. Rich interior spaces succeed each other, lit by a grazing natural light created by the more generous movements of the volumes of the facade. At the last floor, the curves space out more to give access to a terrace garden, facing south.
Hence, architecture and haute couture unite in the common desire to seduce, and perpetuate the spirit and history of the Dior house and the image of a sunny, dynamic, young city, heart of contemporary design.
Data sheet
Design: BarbaritoBancel architects
Client: Christian Dior Couture
Type: Commercial – Retail
Location: Miami Design District, Florida
Year: 2014-2016
Building area: 700 m²
Facade surface area: 1000 m²
Lighting Design: Metis Lighting
Local team: Bromley Cook Eng. & Store Q
General Contractor: Twenty – two group
Material specification: UHPC – Ultra High Performance Concrete with marble powder and a TX active surface by Styl Comp
About BarbaritoBancel architects
In a shared desire, Ivana Barbarito and Benjamin Bancel create their firm BarbaritoBancel architects in 2011 after more than 10 years’ experience, where different life courses and complementary insights are united by the common desire to renew at each new project, the pleasure of architecture, for the thinking of space designed by light, for the design, teamwork, encounters with clients and artisans, experimentation with new techniques and materials. A continued transformation looking for the balance between rigour, fantasy, sensitivity, method, discussions, listening, and many drawings.
– 30 –
- BarbaritoBancel Arcrhitectes
- Abdurrahman Joomye
- [email protected]
- 0033614316826
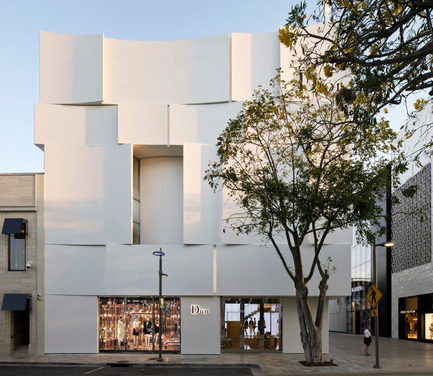
Alessandra Chemollo
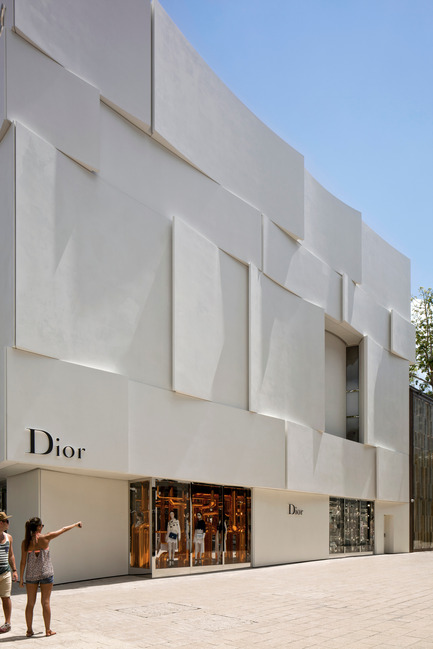
Alessandra Chemollo
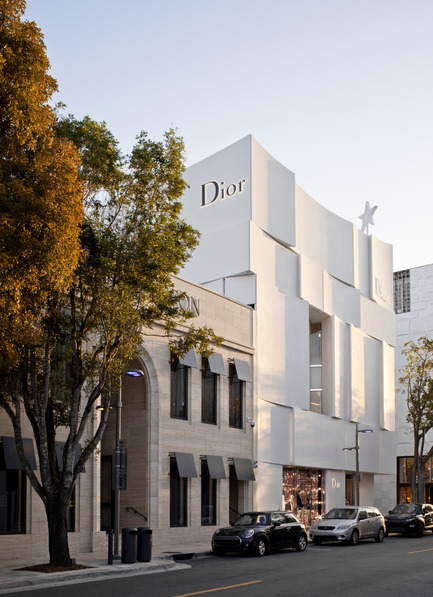
Alessandra Chemollo
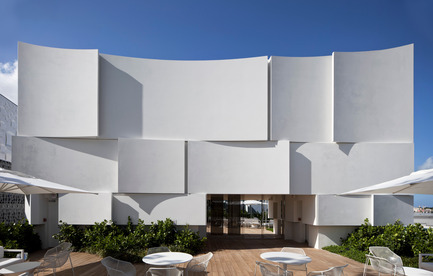
Alessandra Chemollo
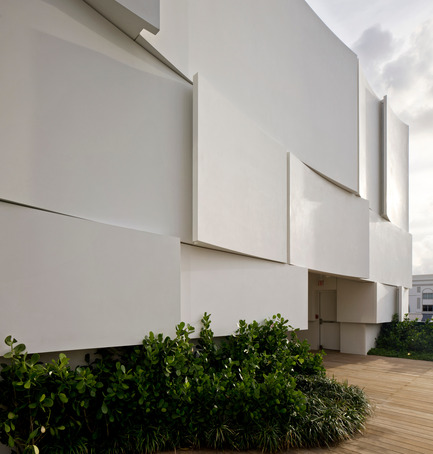
Alessandra Chemollo
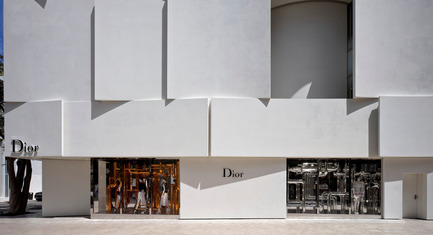
Alessandra Chemollo
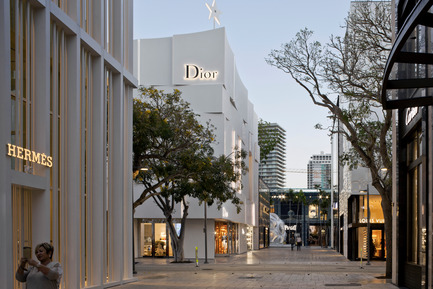
Alessandra Chemollo
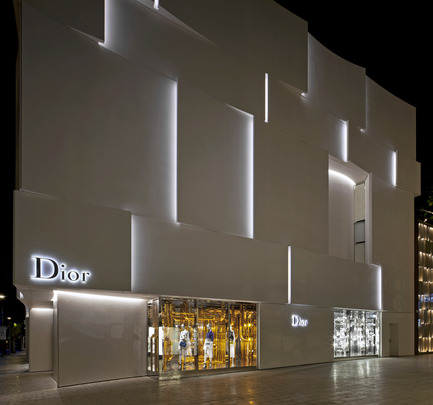
Alessandra Chemollo
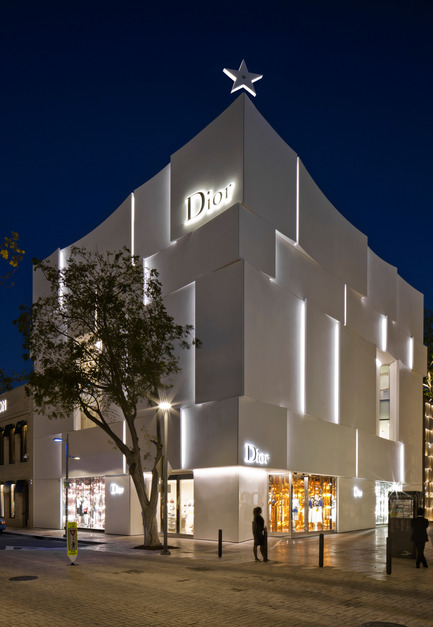
Alessandra Chemollo
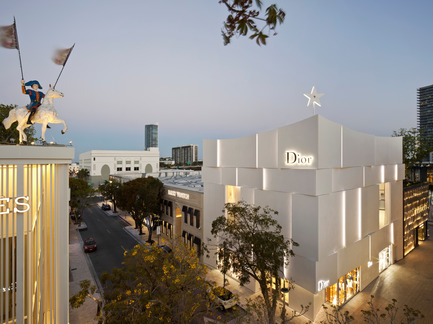
Alessandra Chemollo
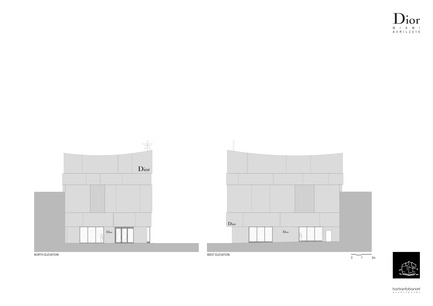
BarbaritoBancel architects
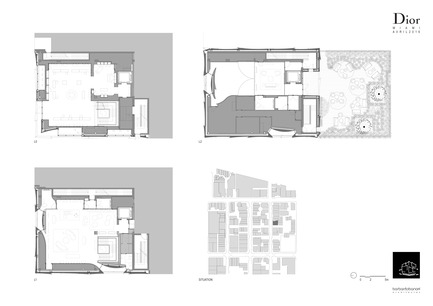
BarbaritoBancel architects
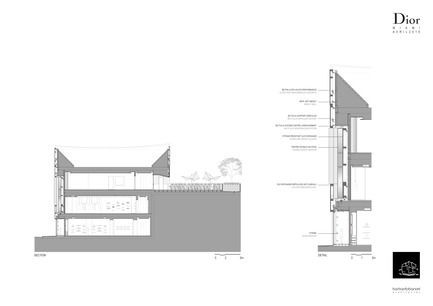
BarbaritoBancel architects
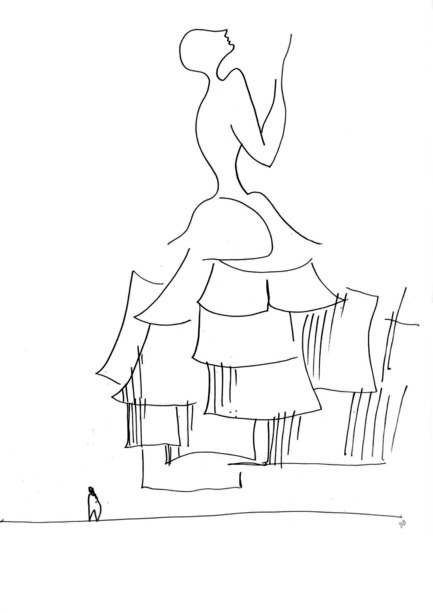
Ivana Barbarito
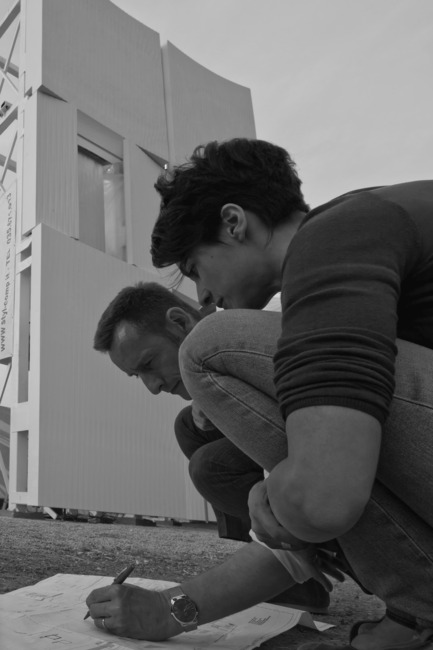
Alessandra Chemollo



