
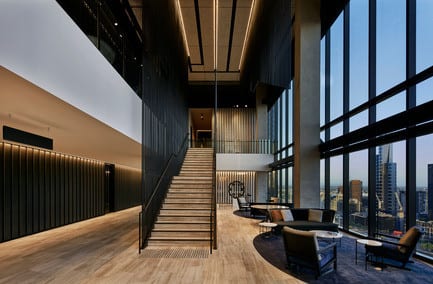
Corrs Chambers Westgarth
Electrolight
Melbourne, Australia, 2017-05-01 –
Leading law firm Corrs Chambers Westgarth’s new Melbourne office is located over five floors from levels 22-26 in the innovative and unique centerpiece building at 567 Collins Street. Corrs’ Reception is situated on the 25th floor, with spectacular views over Melbourne’s skyline from the floor to ceiling glazing. The feature staircase rises through the central void, linking reception with classic but contemporary mixed-use casual dining areas.
Electrolight were appointed to provide a lighting scheme to realise Corrs’ vision of a sophisticated and timeless aesthetic, with a focus on the Reception Void and casual entertaining areas. Adding to this the primary consultation spaces, including fifteen meeting and boardrooms, unite Corrs’ interface and consultation offering.
Reception
The steel rods that span from ceiling to floor framing the stair of the ten meter high void are flanked with linear LED with acute optics to provide focused lighting to the stair and primary circulation space below.
During the daylight hours the south facing Reception Void on level 25 and casual entertaining areas on level 26 receive significant amounts of natural light. Artificial lighting was a key component in allowing the core lift lobbies, meeting rooms and corridors to connect with the natural light flow throughout the tenancy.
Corridor
The skilled team at Bates Smart Architects meticulously pieced together elegant spaces and finishes with a multitude of refined detailing. Electrolight had to ensure that intrusions were minimised amongst the clean, sleek lines and subtle folded forms.
A deep level of planning and coordination between Bates Smart and Electrolight was necessary for light placement, concealment and performance.
Dining Room Feature Pendant
The feature pendants in the casual entertaining area are a bespoke solution that was designed to complement the architectural forms and finishes.
The geometric angles offer a subtle reference to the undulating timber wall, as the finish and frame reflects the delicate structure of the shelving behind. This custom luminaire design carries through to the adjacent boardroom at a smaller scale to provide a more intimate setting for evening meetings with key clients.
Café
The lighting designers worked with a blend of colour temperatures to distinguish each space to reflect its functionality. Cooler temperatures are utilised in the meeting rooms, combined with warmer colour temperatures throughout the casual entertaining and Reception void areas adding to the relaxed mood and sophisticated ambience.
Data Sheet
Completion: 2015
Project Location: Melbourne, Australia
Area: 8,500 sqm
Lighting Designers: Electrolight
Architects: Bates Smart Architects
Photo Credits: Peter Clarke
Renders and Sketches: Electrolight
Awards
IESANZ International Award of Excellence for Lighting Design 2016
IES Victorian Award of Excellence for Lighting Design, Corrs Chambers Westgarth 2015
WIN Award Winner – Lighting Projects 2016
Interior Design Excellence Awards (IDEA), Workplace over 1000sqm, Highly Commended 2016
Australian Interior Design Awards (AIDA), Workplace Design, Commendation 2016
About Electrolight
Electrolight is a design studio dedicated to making a difference through light.
Electrolight believes that light has the power to change lives. Regulating bodies, fuelling emotions and inspiring the soul. They are intrinsically fascinated by the way in which one sees and experiences the world. Central to that is vision – and by definition – light.
Sculptors of light and curators of the visual realm, Electrolight draw talent from the best creative minds in the design industry. They leverage technology so that their practice transcends geographic borders; the team is united by a belief that their work makes a difference.
Founded in Melbourne in 2004, the practice has grown to include studios in Sydney, San Francisco and London. Electrolight’s London studio is branded 18 Degrees. Like all siblings, each have their own individuality that is embraced and encouraged, making Electrolight a global family spanning 3 continents.
The practice is dedicated to providing their clients with creative and technical excellence in all aspects of lighting design. With over 500 projects ranging from theatres to art galleries, restaurants to retail outlets,
hotels to casinos and sports stadia to sky-scrapers, Electrolight has developed standards of excellence in design, thorough documentation and creative concept presentation. Their commitment to the collaborative process with architects, clients and project teams is paramount and is mirrored in the strong relationships they have fostered and nurtured
with suppliers, custom manufacturers and allied consultancies.
– 30 –
- Electrolight
- Elisha Howard-Apse, Director
- [email protected]
- +61 3 9670 2694
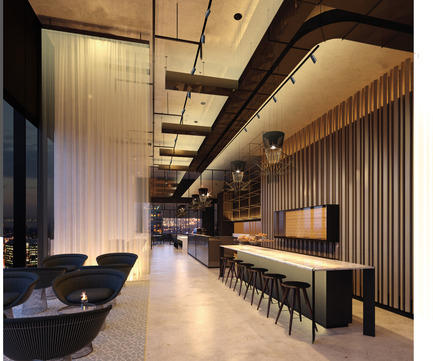
Electrolight
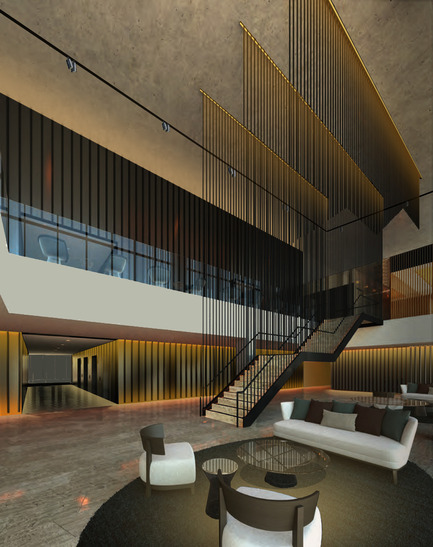
Electrolight
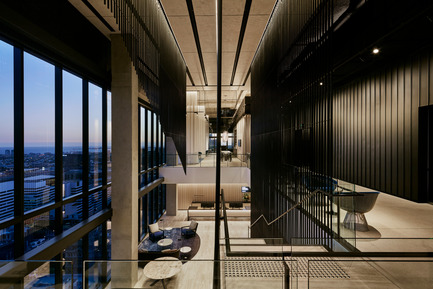
Peter Clarke
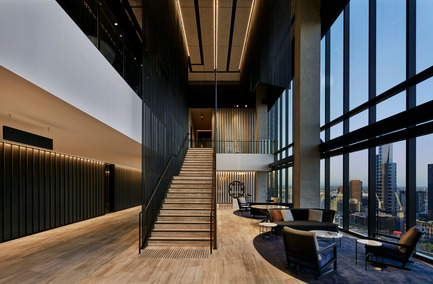
Peter Clarke
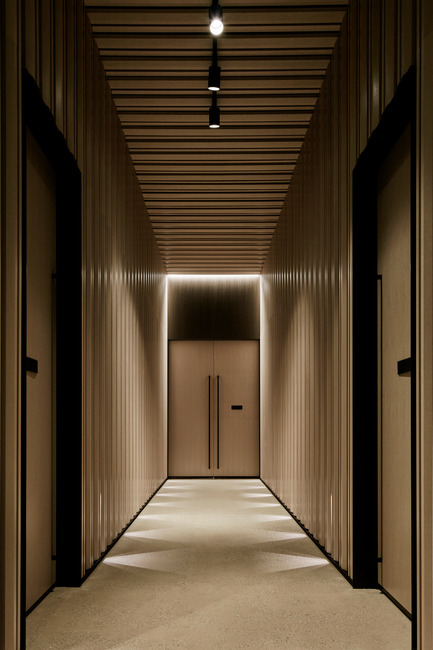
Peter Clarke
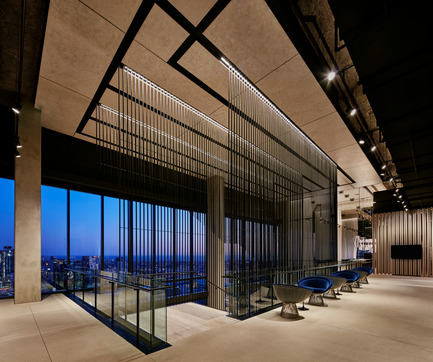
Peter Clarke
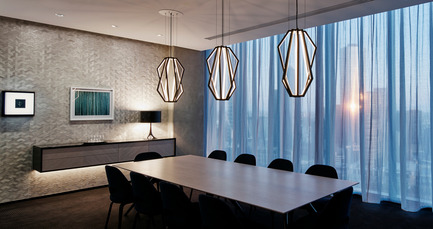
Peter Clarke
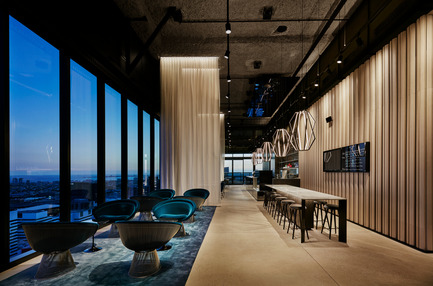
Peter Clarke
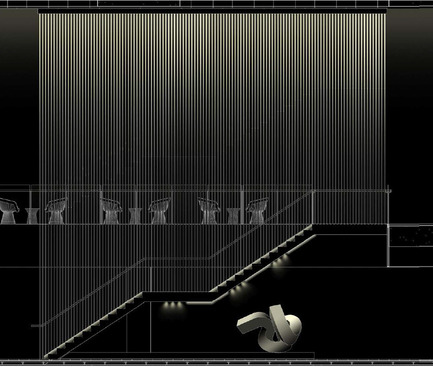
Electrolight
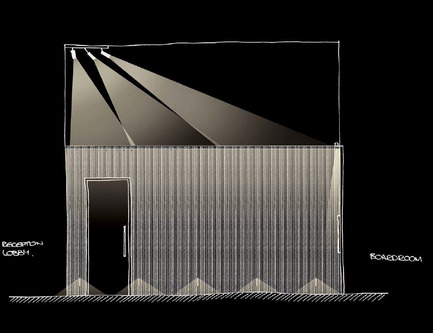
Electrolight
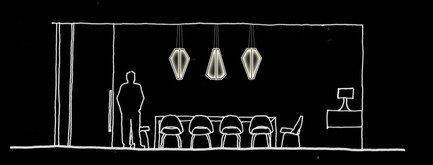
Electrolight
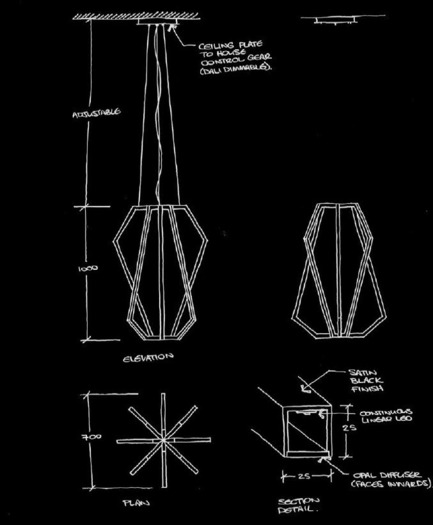
Electrolight
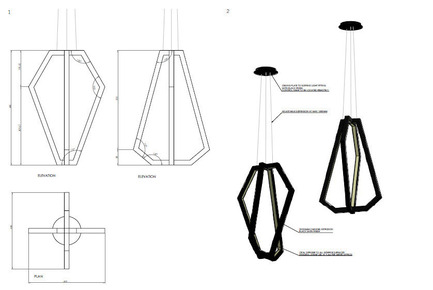
Electrolight



