
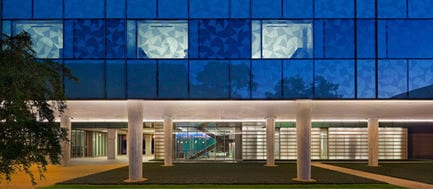
Brockman Hall for Physics, Rice University
KieranTimberlake
Philadelphia, United States, 2012-03-14 –
Brockman Hall for Physics at Rice University in Houston, Texas, supports research in atomic, molecular and optical physics; biophysics; condensed matter physics; nanoengineering and photonics. Through the efforts of an intense collaborative team led by Philadelphia-based architects KieranTimberlake, it was completed in a compressed design and construction schedule of just 33 months, an extremely short timeline for a building of its kind.
PHOTOGRAPHS ARE FOR EDITORIAL REVIEW ONLY – CONTACT PHOTOGRAPHER’S AGENT TO NEGOTIATE USE FOR PUBLICATION:
Joel Sanders, [email protected]
t +1 212 777 0078
Brockman Hall brings together faculty and students who formerly worked and learned in five separate buildings scattered widely across the campus. With great attention to scale and proportion, the state-of-the-art research facility is expertly placed among the other science buildings in what the original 1910 campus master plan by Cram, Goodhue, and Ferguson called the “Science Quadrangle.” The architects were challenged to reveal the spirit of innovation in research and education by creating a transformative building, rendered both physically and metaphorically transparent, that would unify disparate “cultures” within a single open and collaborative setting. The building was created to balance the functions of a tightly controlled environment for experiments, and a comfortable place for researchers to work in offices and classrooms. The new laboratory, with its very low vibration, tight temperature control, and clean power now allows experiments to be run 24 hours a day. This is in marked contrast to the prior situation in which data could only be taken at night when activity in the labs was light.
The site, an extended rectangular landscape roughly the size of a soccer field and contained by existing buildings and live oaks, was chosen out of ten potential sites on campus for its low level of intrinsic vibration and its proximity to other science buildings. This location posed a set of unique challenges that were synthesized in the design while meeting the difficult technical requirements of a laboratory building.
To successfully fit nearly 10,121m2 (110,000 GSF) of program into the constrained site, the building is split into two parallel bars connected by glass-enclosed bridges. One of the bars is elevated to preserve a significant portion of the existing Quad, and a series of gathering spaces beneath it extends the building program outdoors. A passageway between the bars admits daylight and naturally ventilates the public areas under the elevated bar, providing a cool, shaded place to gather. The office, classroom, and administrative spaces receive daylight and views, while the laboratories have the ideal conditions for experiments, the most sensitive of which are located below grade.
The building is tuned to significantly reduce energy demand and moderate the negative effects of Houston’s climate. It is oriented to minimize solar radiation, and a series of eight nuanced facades were developed using variable density terracotta baguettes, vertical shading elements, insulated glazing, and carefully sized windows, moderating solar gain to the degree required for each elevation. In both interior space and external expression, Brockman Hall internalizes the material palette of Rice, extending the legacy of its existing architecture and translating historic themes into contemporary detailing, providing Rice University with a carefully refined 21st century expression of architecture and pedagogy.
Firm Profile
KieranTimberlake designs beautifully crafted, thoughtfully made buildings that are holistically integrated to site, program and people. Established in Philadelphia in 1984, the firm has produced a diverse body of work for clients drawn to its environmentally ethical approach and innovative design. The firm has been internationally recognized for its fusion of research with architecture, receiving over 125 design citations, including the 2008 Architecture Firm Award from the American Institute of Architects, the highest honor given to an architectural practice for consistently producing works of distinction, and the 2010 Cooper-Hewitt National Design Award for Architecture.
Project Data
Official name: Brockman Hall for Physics
Location: Houston, Texas, USA
Site Area: 80,000 SF
Acres: 1.84 acres
Gross square feet: 108,950
Population: 200 permanent residents, 400 during seminars and lectures
Research: Atomic, molecular and optical physics; biophysics; condensed matter physics; nanoengineering and photonics
Departments: Physics and Astronomy, Electrical and Computer Engineering
Program: 60% labs, 28.5% offices, 11.5% lecture/seminar/collaboration
Schedule: March 2008 – Dec 2010
Sustainability: Projected LEED Gold, Construction application pending
Client: Rice University
Architect: KieranTimberlake
Design Partners: James Timberlake and Stephen Kieran
Associate in Charge: Jason Smith
Project Manager: Steven Johns
Project Architects: George Ristow, Casey Boss
Technical Review : Chris Macneal
Core Design Team: Kate Czembor, Johann Mordhorst, Mark Davis, Roderick Bates, Trevor Horst
Collaborators: External Project Manager, Linbeck; Construction Manager, Gilbane Building Company; Structural Consultant, Haynes Whaley Associates; MEP Consultant, CCRD Partners; Lab Consultant, Innovate Lab Systems Design; Landscape Architect, The Office of James Burnett; Acoustical Consultant, JE Acoustics; Civil Engineer, Walter P Moore; Geotechnical Engineer, Ulrich Engineers, Inc.; Construction Administration Consulting Architect, Jackson & Ryan Architects; Lighting Engineer, Arup; Specification Consultant, Wilson Consulting, Inc.; Commissioning/LEED Consultant, Working Buildings; Fire Protection Consultant, Rolf Jensen & Associates, Inc.; Door Hardware Consultant, ASSA ABLOY; Concrete Design Consultant, Fred Langford Architect
Project cost: $67 Million, including $11 Million in stimulus funding from NIST
Project end date: December 2010
Photographers: Peter Aaron/OTTO, Michael Moran/OTTO, Red Wing Aerials, Hester + Hardaway
– 30 –
-
KieranTimberlake
- Carin Whitney
- [email protected]
- 1-215-922-6600 x142
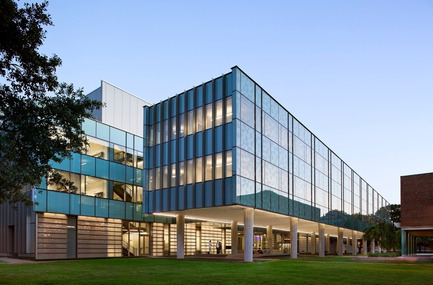
Peter Aaron/OTTO
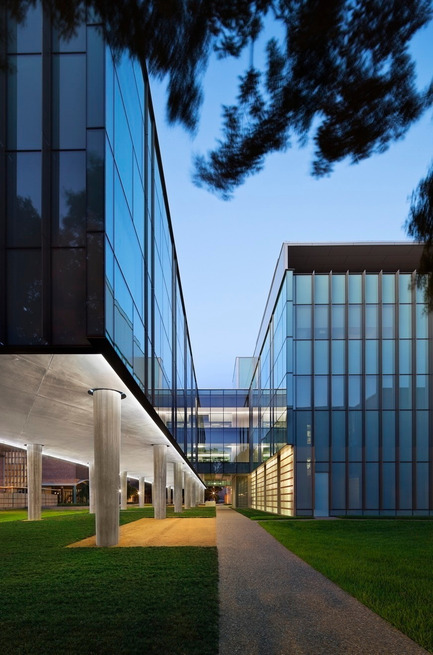
Michael Moran/OTTO
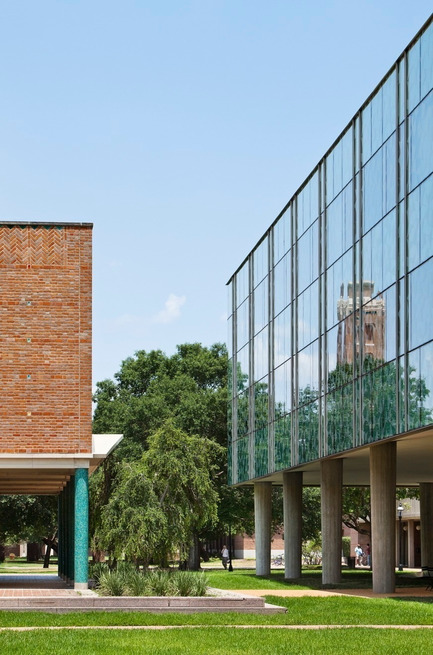
Michael Moran/OTTO
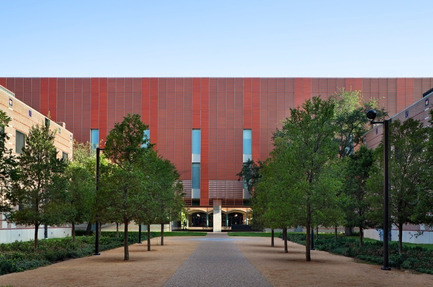
Michael Moran/OTTO
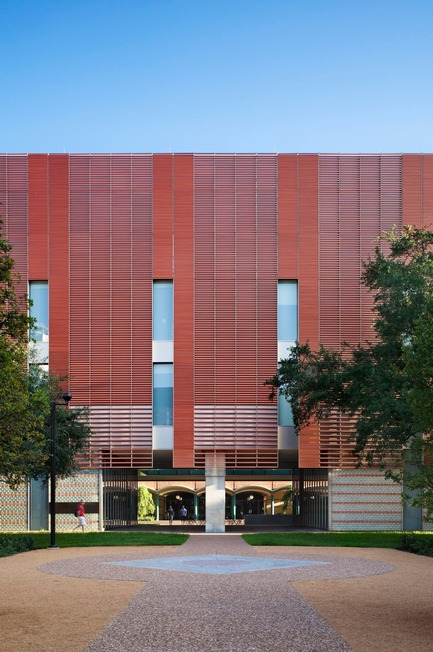
Michael Moran/OTTO
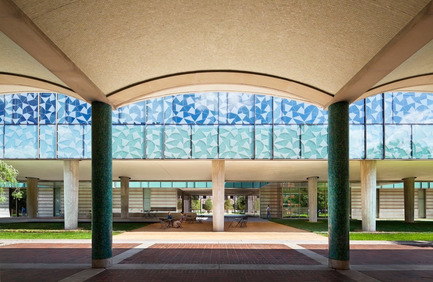
Michael Moran/OTTO
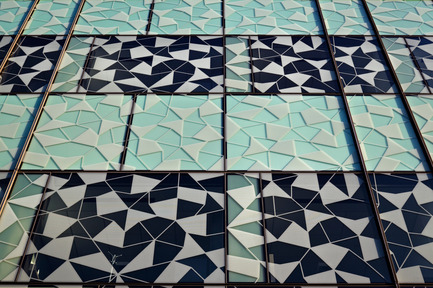
Peter Aaron/OTTO
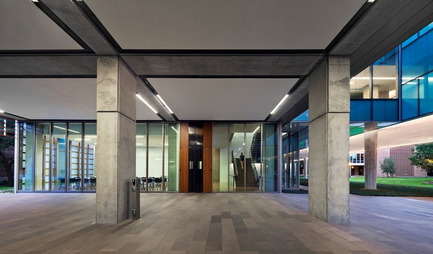
Michael Moran/OTTO
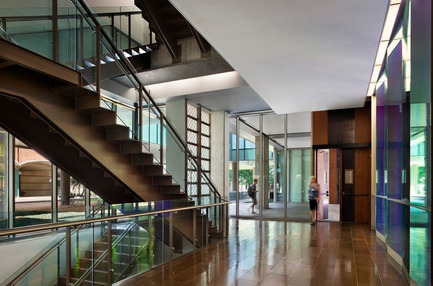
Michael Moran/OTTO
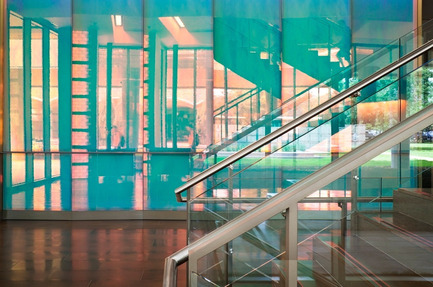
Michael Moran/OTTO
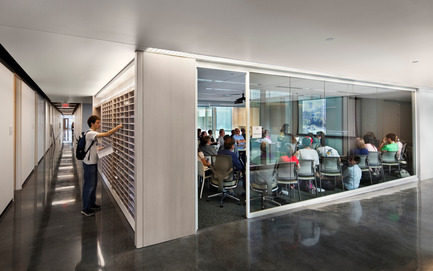
Peter Aaron/OTTO
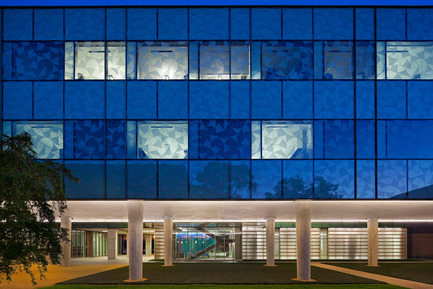
Peter Aaron/OTTO
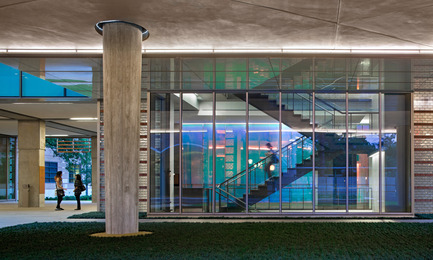
Peter Aaron/OTTO
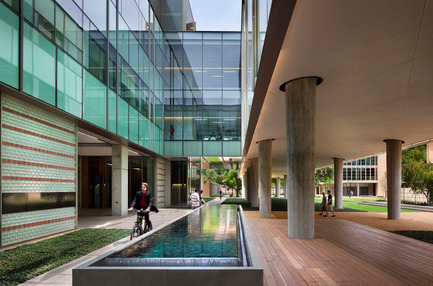
Peter Aaron/OTTO
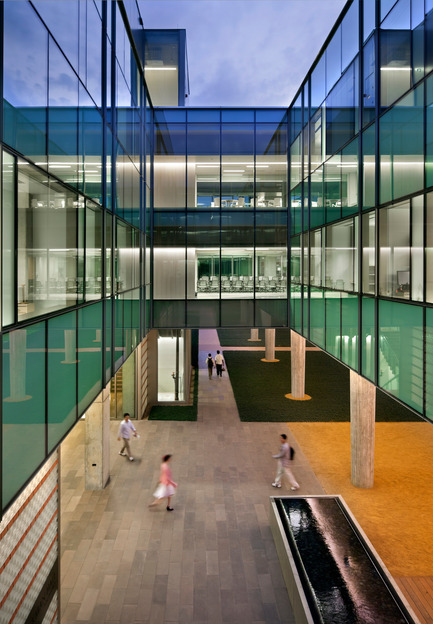
Peter Aaron/OTTO
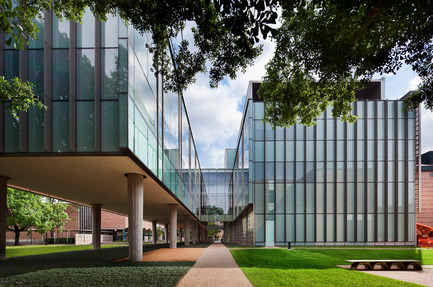
Peter Aaron/OTTO
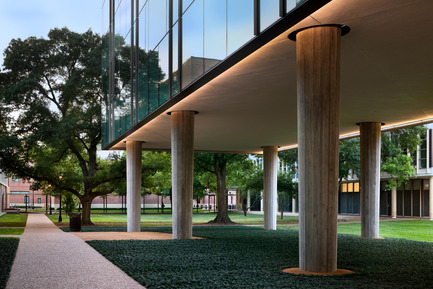
Peter Aaron/OTTO



