
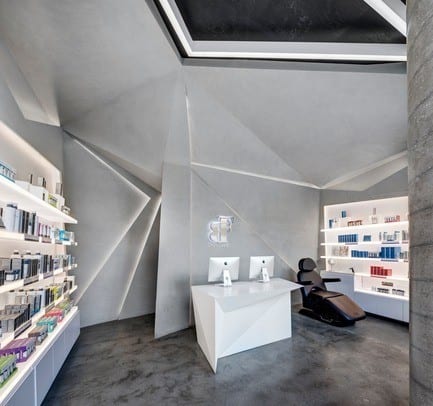
A v2com exclusive
Body Factory
BFDO Architects
Brooklyn, United States, 2017-10-23 –
A dramatically-lit, eye-catching retail space for Dermalogica, an award-winning skincare line, leads to a series of closed, private therapy rooms in back. The retail space is a tall faceted enclosure of triangular panels surfaced in troweled concrete, visible to passers-by through storefront windows. The panels are illuminated indirectly by LED tape lights in the gaps between them. Floors are polished concrete. Along the side walls, products line the floating acrylic shelving units; the shelves themselves are edge-lit by hidden LEDs. Overhead, a custom triangular LED light fixture frames the edge of the paneled surface where it stops to expose the ceiling. The reception desk was custom designed and fabricated out of white Caesarstone in a faceted pattern to complement the walls.
The paneled surface splits to create an entrance to a cove-lit corridor with treatment rooms on either side. Direct lighting in the rooms comes from large round lenses set in the lowered ceiling, while indirect lighting emerges from perimeter coves, which also conceal air supply vents. Body Factory received an honorable mention in the Lighting category at the 2017 AN Best of Design Awards by Architect’s Newspaper.
The walls — where not concealed by full-height counter and storage units — are covered in wallpaper with a linear textured pattern.
The bathroom at the end of the hall is surface completely in black penny tile with a back-lit mirror providing illumination. One treatment room features a shower lined in white and gray penny tiles. Access to a mezzanine through an office provides additional storage and space for technicians.
End of Construction: May 2017
General Contractor: Robert Sierges, Regal Renovators
Millwork: Orion Red (treatment rooms)
Shelving: Alu
Lighting Supplier: Evet Hafif
Concrete floor: Stone Guard
Photo Credit: Francis Dzikowski/OTTO
About BFDO Architects
BFDO Architects PLLC is an award-winning multidisciplinary practice based in New York with a focus on exploring spatial and material practices that adapt to the evolving relationships between inhabitants and the built environment.
BFDO has worked in the public and private sector on a range of projects that include ground-up private residences, interiors, and institutional and retail projects in the New York area, regionally, and internationally. The firm has engaged with a range of private and corporate clients including The Hudson Companies and Trinity Real Estate as well as developers for residential units in Inner Mongolia, China.
Recent professional awards include AIA New York and AIA Brooklyn Queens Design Award Certificates of Merit for the Maple Street School. A speculative project, Chromatic Energy Landscape, was a finalist in the Land Art Generator Initiative and received an honorable mention in the Architizer A+ Awards. A book titled BFDO: Assemblies, will be released in fall 2017 through Artifice Books, an imprint of Blackdog Publishing, based in London.
– 30 –
- BFDO Architects
- Alexandra Barker, AIA, Principal
- [email protected]
- 6462466449
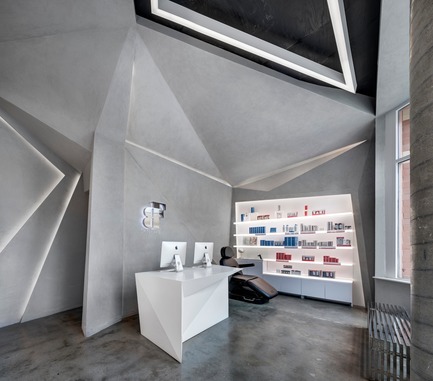
Francis Dzikowski/OTTO
~
17 MB
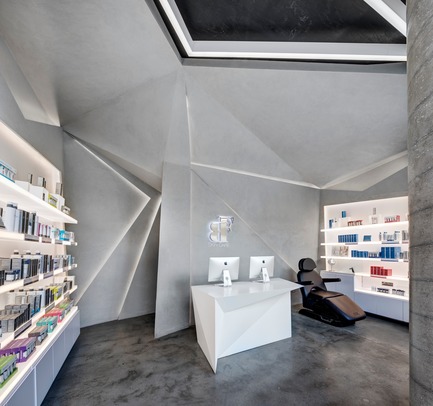
Francis Dzikowski/OTTO
~
16 MB
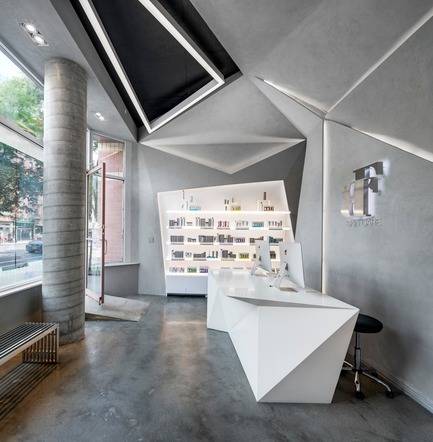
Francis Dzikowski/OTTO
~
15 MB
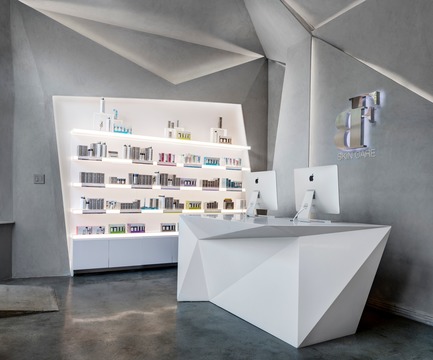
Francis Dzikowski/OTTO
~
8.2 MB
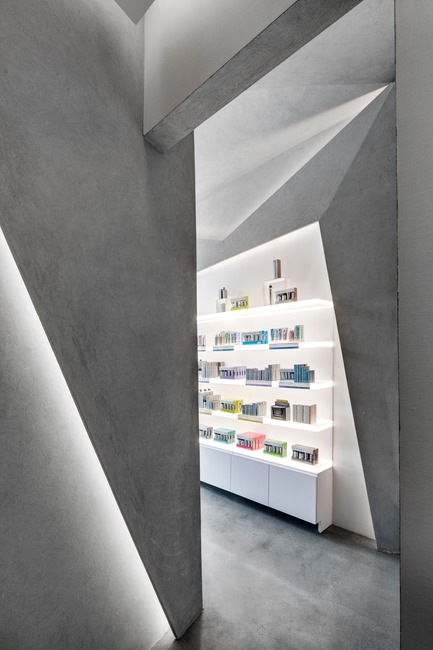
Francis Dzikowski/OTTO
~
14 MB
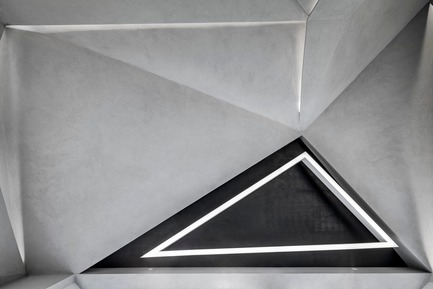
Francis Dzikowski/OTTO
~
11 MB
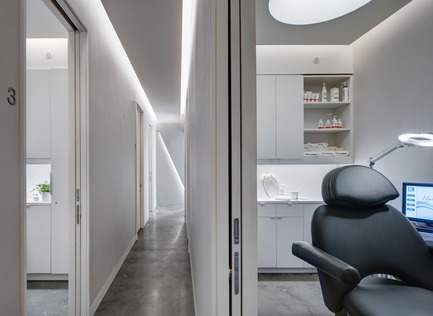
Francis Dzikowski/OTTO
~
9.3 MB
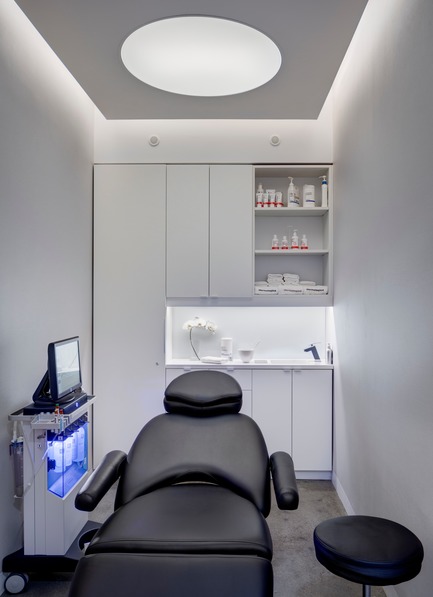
Francis Dzikowski/OTTO
~
7.9 MB
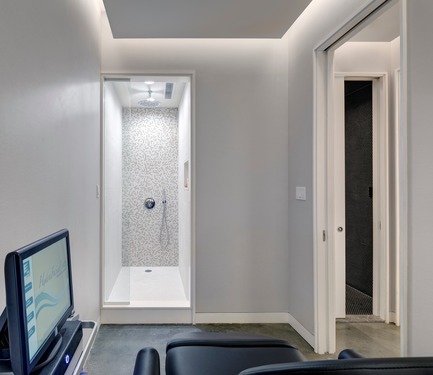
Francis Dzikowski/OTTO
~
9.1 MB
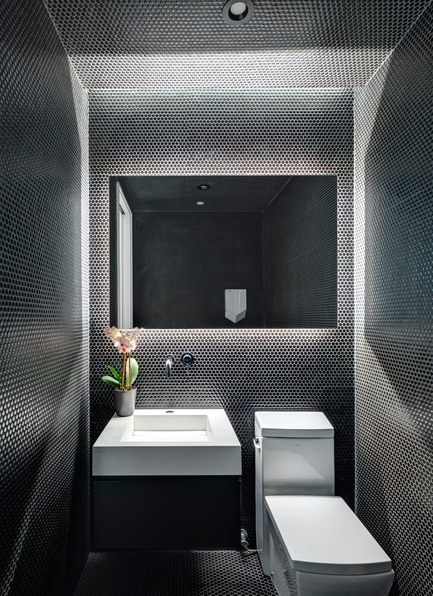
Francis Dzikowski/OTTO
~
15 MB
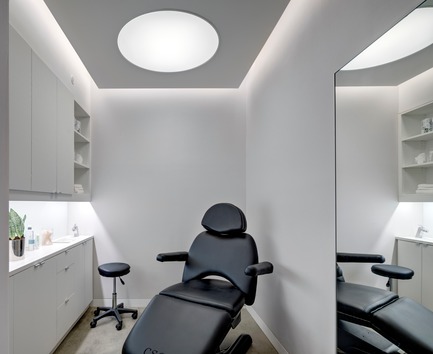
Francis Dzikowski/OTTO
~
7.8 MB



