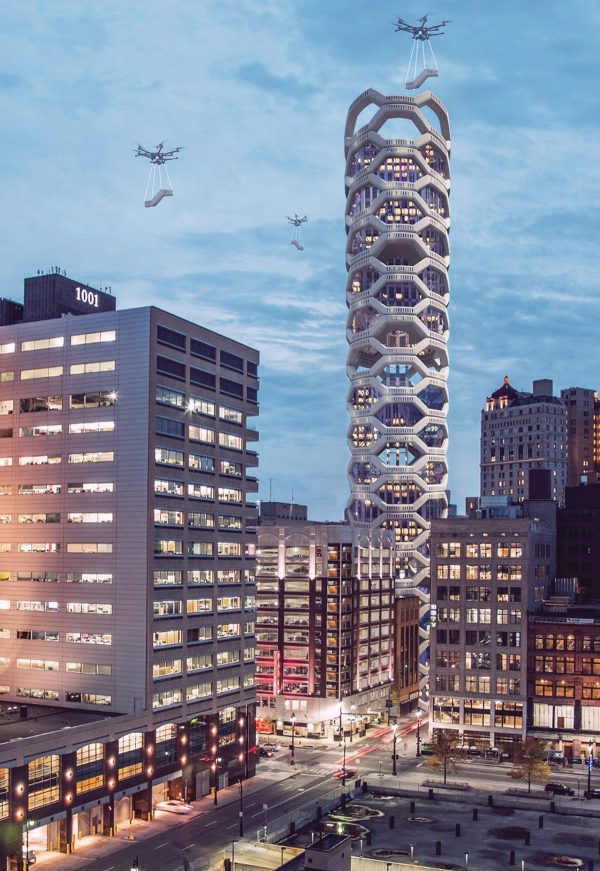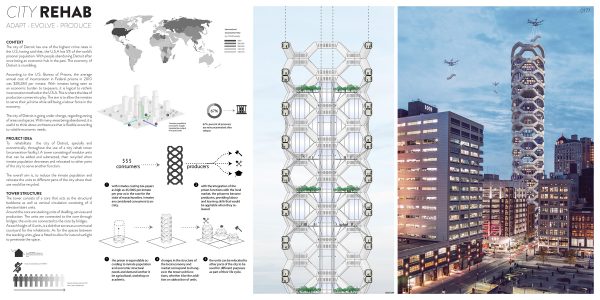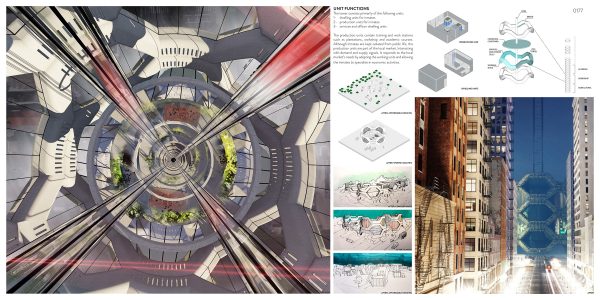Honorable Mention
2018 Skyscraper Competition
Yassin Nour Al-tubor, Fawzi Bata, Boran Al-Amro, Yazeed Balqar
Jordan

The city of Detroit has one of the highest crime rates in the U.S, having said that, the U.S.A has 5% of the world’s prisoner population. With people abandoning Detroit after once being an economic hub in the past. The economy of Detroit is crumbling.
According to the U.S. Bureau of Prisons, the average annual cost of incarceration in Federal prisons in 2010 was $28,284 per inmate. With inmates being seen as an economic burden to taxpayers, it is logical to rethink incarceration methods in the U.S.A. This is where the idea of production comes into play. The aim is to allow the inmates to serve their jail time while still being a labour force in the economy.
The city of Detroit is going under change, regarding zoning of areas and spaces. With many areas being abandoned, it is useful to think about architecture that is flexible according to volatile economic needs.
Project idea
To rehabilitate the city of Detroit, specially and economically, throughout the use of a city rehab tower (incarceration facility). A tower consisting of modular units that can be added and subtracted, then recycled when inmate population decreases and relocated to other parts of the city to serve another function.
Unit functions
The tower consists primarily of the following units:
1- dwelling units for inmates
2- production units for inmates
3- services and officer dwelling units
The production units contain training and work stations such as plantations, workshop and academic courses. Although inmates are kept isolated from public life, the production units are part of the local market. Interacting with demand and supply signals. It responds to the local market’s needs by adapting the working units and allowing the inmates to specialize in economic activities.
The overall aim is, to reduce the inmate population and relocate the units to different parts of the city where their use would be recycled.
Tower structure
The tower consists of a core that acts as the structural backbone as well as vertical circulation consisting of 4 elevator/stairs units.
Around the core are stacking units of dwelling, services and production. The units are connected to the core through bridges. the units are connected to the core by bridges.
At each height of 4 units, is a slab that serves as a communal courtyard for the inhabitants. As for the spaces between the stacking units, glass is fitted to allow for natural sunlight to penetrate the space.


This work is licensed under a Creative Commons License permitting non-commercial sharing with attribution. https://creativecommons.org/licenses/by-nc-nd/4.0/



