
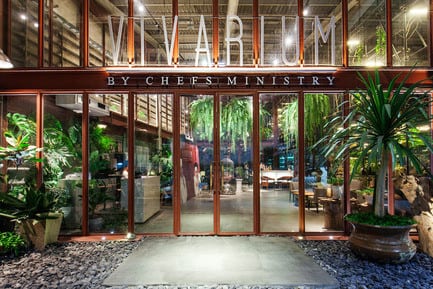
A v2com exclusive
‘Vivarium’ – A Tractor Warehouse Turned Restaurant by Hypothesis Won the INSIDE Award 2015
Hypothesis
Bangkok, Thailand, 2015-12-13 –
Vivarium, a restaurant designed by a young Thai design agency, Hypothesis, won this year’s INSIDE award in the bars and restaurants category. Announced at the INSIDE World Festival of Interiors in Singapore, the converted industrial warehouse in Bangkok demonstrates the firm’s novel technique of adaptive reuse as a strategy to preserve the project’s contextual history, to create dialectics between the ‘old’ and the ‘new’, and to minimize the project’s construction cost.
Old vs. New
In order to highlight the former industrial characteristics of the warehouse, the majority of the existing structure was kept unchanged but delineated from the new addition through the differentiation of finishing colors – the old parts were kept in their original white color whereas the new additions were painted with red rust protection primer – accentuating the contrast between the old and the new. To minimize the renovation budget, Hypothesis employed found objects from around the site – iron doors, steel pipes, dead branches, and tree roots – as decorative interior elements, as well as using scaffolding structures, inspired by the ones previously existed on the site, as decorative shelves within the restaurant space.
Vivarium as a Concept
With the aim to inject life and energy into the warehouse for the new restaurant program, the design team thought of a terrarium as a concept for the interior. A lush green-scape of hanging plants populates the upper volume of the double height space. Placed around the restaurant are ceramic follies designed by Yarnnakarn Art and Craft Studio, adding to the intricacy and lushness of the interior landscape – counterbalancing the rustic industrial setting. The design theme was then reflected in the name of the restaurant, Vivarium – a container of life.
Hypothesis’ Adaptive Reuse Projects
Hypothesis is also currently on other projects that focus on creative reuse of existing structures:
Ir-On Hostel, Bangkok
An 8 storey apartment building converted into a 20 room hostel. The name of the hostel and the design concept were inspired by the client’s steel manufacturing business. Hypothesis used old wrought iron screens – traditionally found in Thai houses and low rise buildings – as a cladding material for the façade, enveloping the building with intricate iron work while concealing the original facade of the old building.
Residence Pattanakan
A renovation of an old house that is sandwiched between its surrounding neighbors. Hypothesis opened up one of its exterior walls to extend the interior space toward the outdoor. As a house of a collector, the design and articulation of all the interior elements are customized and crafted to highlight the materiality and history of each artifact.
Hostel 54/1, Bangkok
A series of shop houses that have been strategically carved out to create an ‘interior street.’ An insertion of this connected sequence of voids would bring public programs such as street vendors, coffee shops, co-working space into this new mixed use hostel/apartment complex.
About Hypothesis
Hypothesis is a multidisciplinary design agency based in Bangkok whose work includes, but not limited to, architecture, interior, furniture, product, exhibition, installation, graphics, as well as corporate branding. Founded in 2011, the company aims to challenge and dilute disciplinary boundaries through active collaborations with experts from different fields.
Hypothesis has won numerous awards for their practice including the Design Top Talent award from Thailand Interior Designers’ Association in 2012 and 2014, the Emerging Award in Interior Design in 2015, and most recently, the INSIDE award from the World Festival of Interiors in Singapore for the Vivarium Restaurant project.
Project Name: Vivarium Restaurant
Location: Bangkok, Thailand
Client: Krung Thai Tractor Company Limited
Interior Design: Hypothesis
Collaborators:
- Architect: Stu/D/O Architects
- Lighting Design: In Contrast Design
- Ceramic Design: Yarnnakarn Art and Craft Studio
- Botanist: Bankampu
- Contractor: PSM Design
- Project Manager: Project Alliance
Area of Project: 652 sqm.
Budget: $170,000
Completion Date: February, 2015
– 30 –
- Hypothesis
- Yarinda Bunnag, Design Director
- [email protected]
- +66818045344
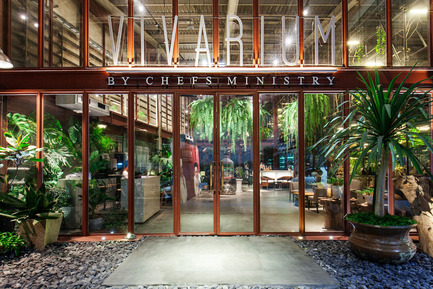
Hypothesis
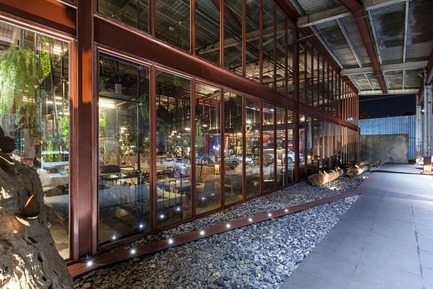
Hypothesis
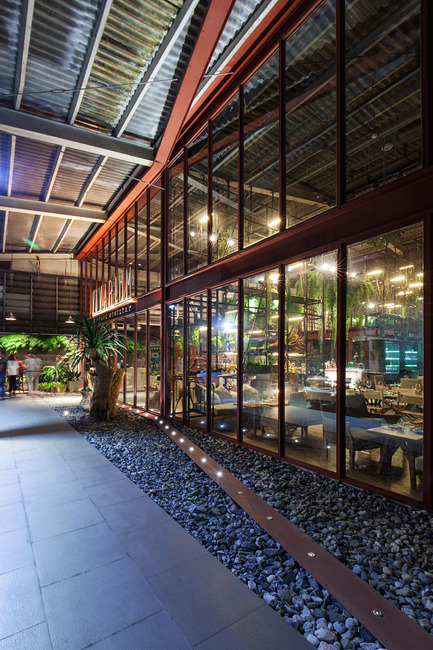
Hypothesis
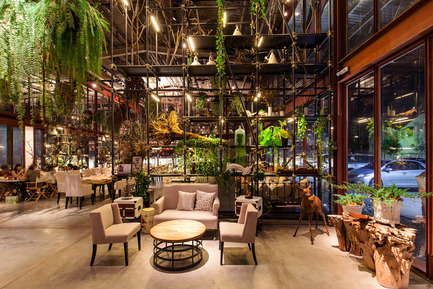
Hypothesis
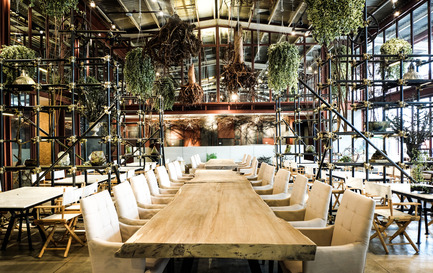
Hypothesis
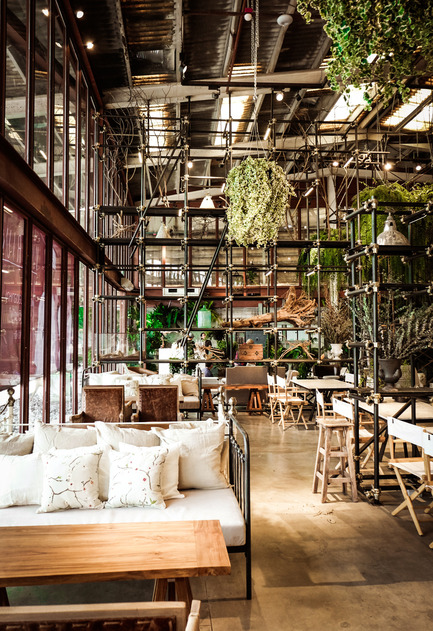
Hypothesis
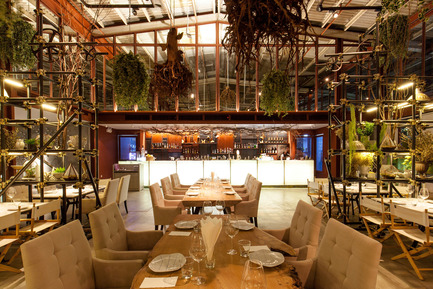
Hypothesis
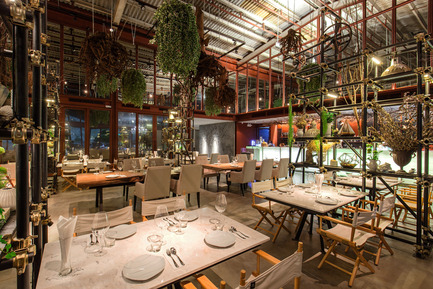
Hypothesis
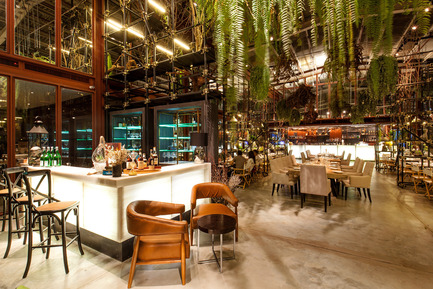
Hypothesis
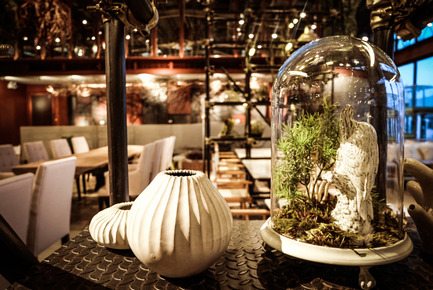
Hypothesis
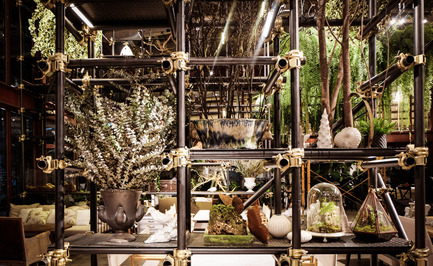
Hypothesis
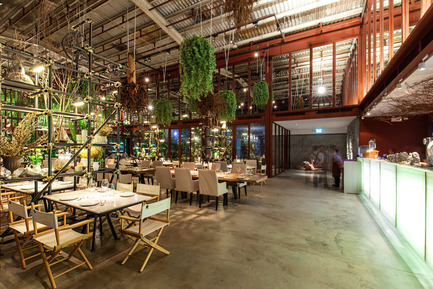
Hypothesis
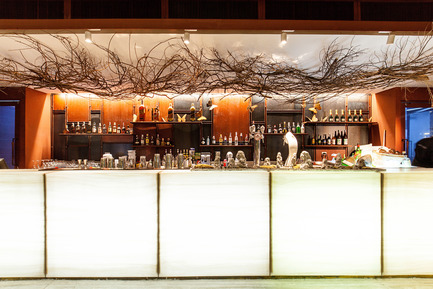
Hypothesis
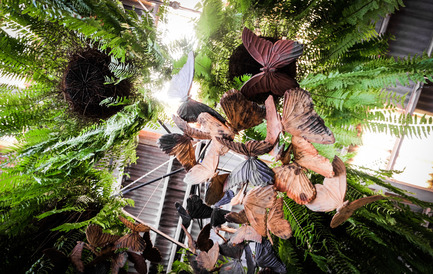
Hypothesis
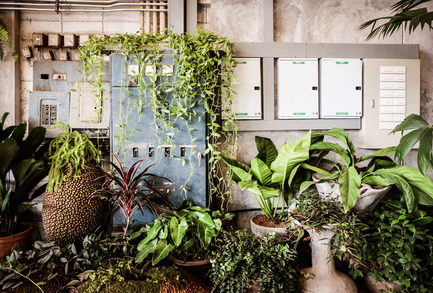
Hypothesis
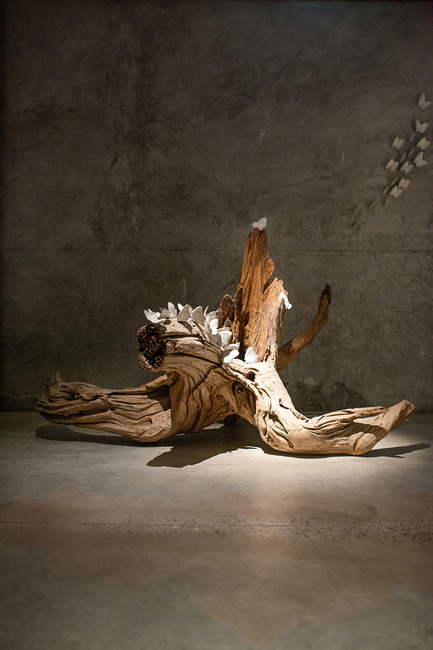
Hypothesis
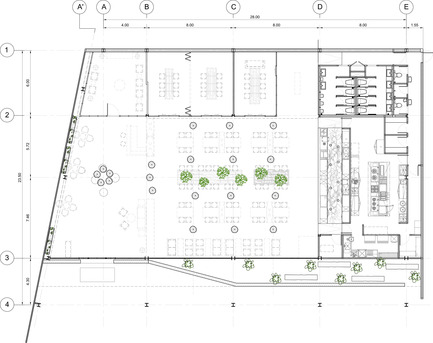
Hypothesis



