
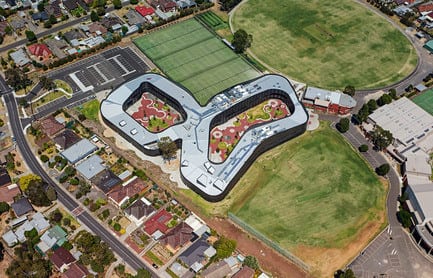
A v2com exclusive
The Infinity Centre, Penleigh and Essendon Grammar Senior School
McBride Charles Ryan
MCR has won the Best Interior Design of the Year in the first internationally recognised American Architecture Prize
New York, United States, 2016-11-16 –
McBride Charles Ryan of Melbourne, Victoria, Australia has been named a winner in the first annual American Architecture Prize (AAP), which recognizes the most outstanding architecture worldwide.
The AAP American Architecture Prize honours exceptional designs in 41 categories across three disciplines: architectural design, interior design, and
landscape architecture. McBride Charles Ryan won the Best Interior Design of the Year for their Infinity Centre, Penleigh and Essendon Grammar (PEGS) Senior School. This project also won the Platinum Prize for Interior Design/Public Spaces and the Gold Prize for Architectural Design/Educational Buildings.
The Infinity Centre, the new campus for Penleigh and Essendon Grammar School senior students, is derived from the initial idea that the library is central to the school. The building reflects the ethos of the school in delivering spaces for heightened educational outcomes with an image that strongly reflects its identity.
At a practical level, the Infinity Centre provides all the structured areas required of such a facility: arts, sciences, mathematics, languages, a library, a formal lecture theatre, administration and staff facilities.
Beyond this, the building is developed as an abstraction of the infinity symbol; an emblem that appears on the school’s logo. The symbol represents the school’s approach to continued learning, as well as the interconnectednes of activities within its organisation. Importantly, the key quality of the symbol is its connectivity; a recognisable topology that allows its meaning to withstand formal deformation. At the centre of the infinity plan, where all the wings cross over, is the library: it is itself an infinite resource, a place to which one continually arrives and returns.
Concepts of fluidity and connectivity are evident in the building’s exterior form. Clad in gloss-black-and-silver-banded brickwork, the Infinity Centre rises like a medieval walled city. Sweeping ‘gateways’ maintain the continuity of this form and provide access into the school’s sheltered inner courtyards; one for formal and the other for informal gathering.
The consistency of this external architectural treatment is in direct contrast to the richly expressive variety of internal spaces. Internal materials and colours provide the discipline-precincts with identity and diversity within the continuous form of the building.
The coexistence of these contrasts is emblematic of the school’s pedagogical approach. With the Infinity Centre, PEGS has a tangible manifestation of their unique identity in which structure and individuality work in concert and optimism is the product.” – Debbie Ryan, Owner
About McBride Charles Ryan
MCR has one passion – providing exceptional design for their clients. MCR’s commitment to provide their clients with innovative solutions, technical excellence and personal and professionalism has generated a steady growth in the reputation of the architecture firm since 1988.
MCR has successfully managed projects with budgets of up to $1B, combining complex architectural form with the finest construction technique and the most demanding programs. MCR has experience in many areas, having undertaken and realised work in all sectors, and this has been recognised by a variety of awards.
McBride Charles Ryan prides itself in its hands-on approach to its projects and believe that it’s buildings are bespoke manifestations of the clients’ vision and it is due to this approach that MCR’s designs are truly singular.
– 30 –
- McBride Charles Ryan
- Zoe Fayman
- [email protected]
- +613 9510 1006
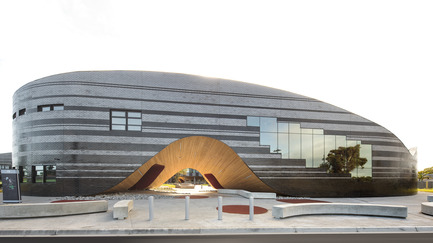
John Gollings
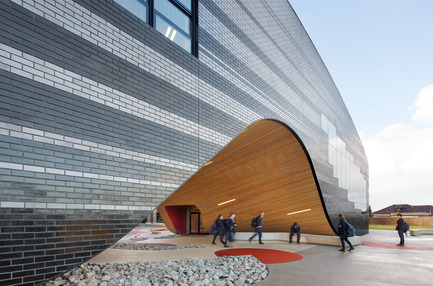
John Gollings
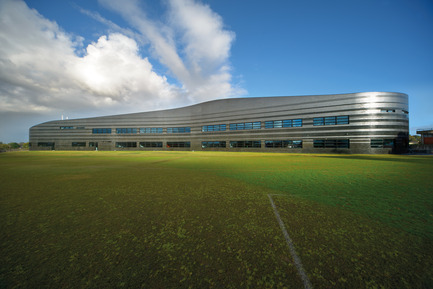
John Gollings
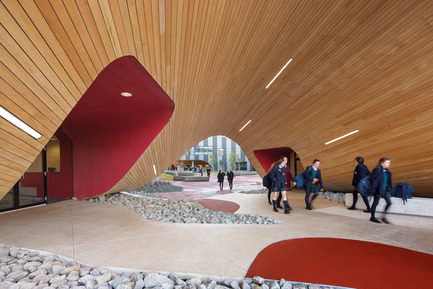
John Gollings
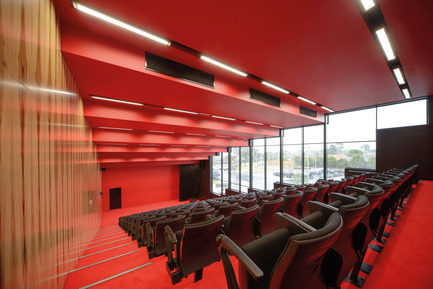
John Gollings
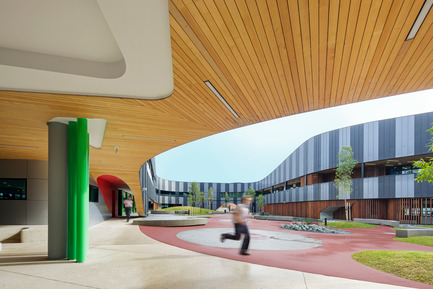
John Gollings
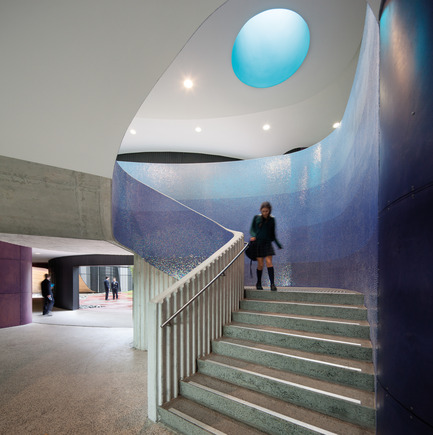
John Gollings
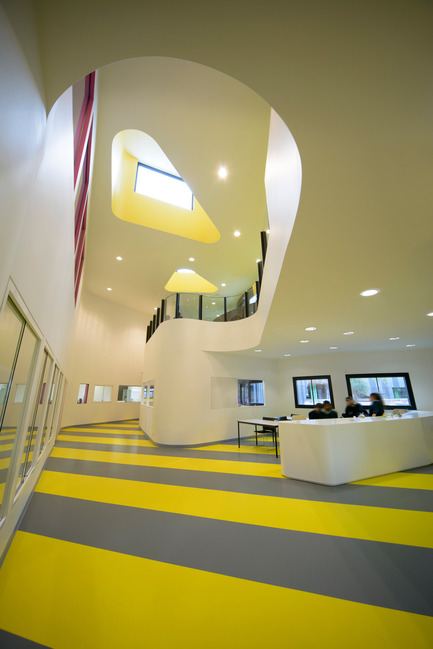
John Gollings
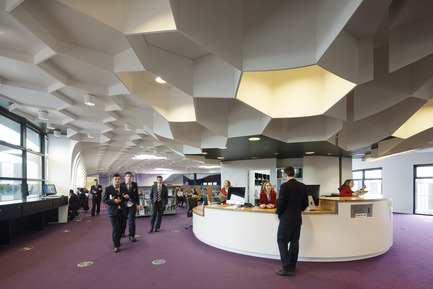
John Gollings
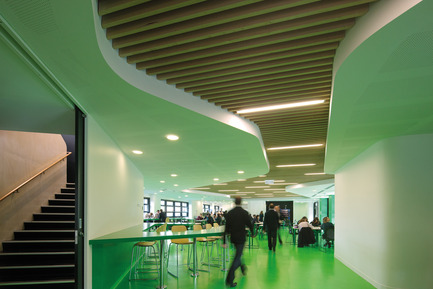
John Gollings
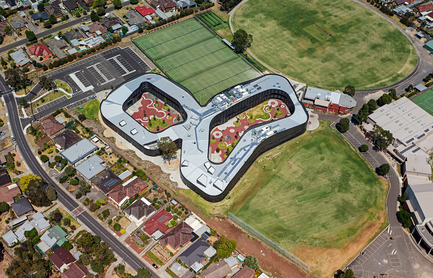
Peter Bennetts
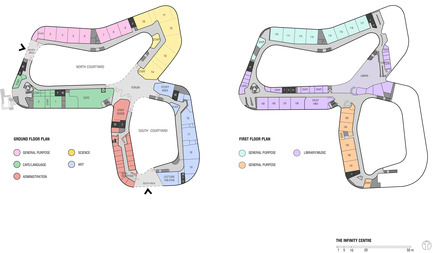
McBride Charles Ryan



