
Headfoneshop
Batay-Csorba Architects
Toronto, Canada, 2017-12-12 –
Headfoneshop is a 300 sq ft retail fit out for high-end headphones, earphones, amps and audio accessories. Located on the main floor of a 42-story mixed use tower with direct subway access to Toronto’s Yonge and Sheppard station.
The owner, a passionate audio expert, challenges the typical retail store experience of focusing solely on the product and efficiency of the transaction for maximizing turnover. Instead, the design objective was to celebrate the ritual of listening to music and the process of testing.
The intimate, dark and tactile atmosphere and sense of domestic scale give customers a quiet and lounge—like atmosphere to relax while listening to music. It’s not uncommon for customers to spend several hours pairing systems and listening to music. Dark smoked oak millwork and herringbone flooring, sensuous velvet upholstery, soft amber lighting and patinaed brass fittings create a dark and subdued palette that curate a quiet, moody ambience.
In contrast, 255 powder-coated folded metal panels, secured with 765 patinaed brass screws wrap the ceiling and walls producing a spatially dynamic and immersive space that mimics the intense and enveloping audio experience.
The metal wrapper in one sense is aggressive but the scale and repetition produce a subtle movement and flow.
The juxtaposition between strength and softness create a composition of emotional tones felt on the body.
While the design strives to affect how a customer feels it also rethinks how the environment can optimize the product. Instead of the product display system being a separate element with the architecture, it dissolves the boundary between object and architecture.
The typical headphone stand was reimagined as a wall display that extended overtop of the visitor and down the opposite wall, enveloping them in the display itself. The bent metal plate allows for display of headphones in multiple configurations, while hiding unsightly wires.
Project Information
Location: Toronto Ontario, Canada
Area: 300 sq ft
Photography:
Doublespace Photography
Status: Completed, 2017
About Batay-Csorba Architects
Batay-Csorba Architects strives to create projects which engage their context, users, and the public realm. The practice is committed to creating transformative spatial experiences through the exploration of site, typology, materiality, and movement. Batay-Csorba’s work is dedicated to the construction of real spaces that engage people and place, and is based on the belief that architecture has a fundamental role in shaping how we experience the world. Each project is generated through a deep reading of the site in search of unexpected relationships that can both tie each project to a larger urban contribution and shape new perceptual experiences.
– 30 –
- Batay-Csorba Architect
- Andrew Batay-Csorba, Principal
- [email protected]
- +1 416-524-2003
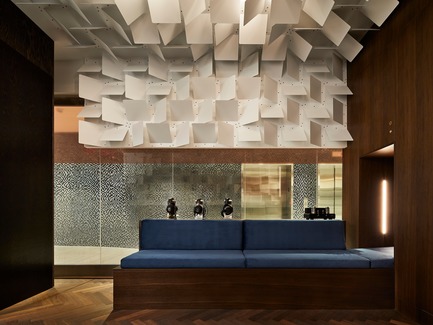
Doublespace Photography
~
49 MB
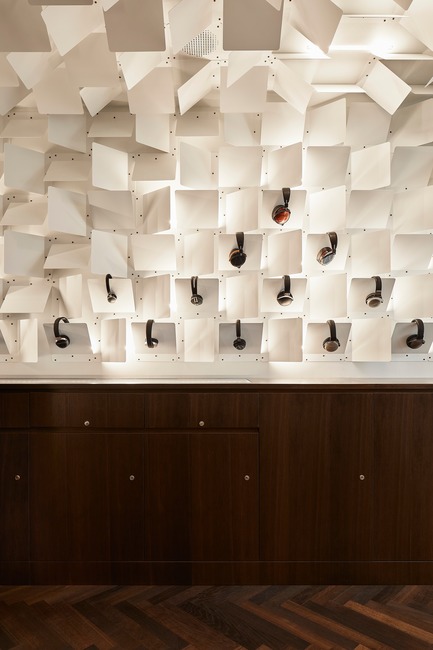
Doublespace Photography
~
44 MB
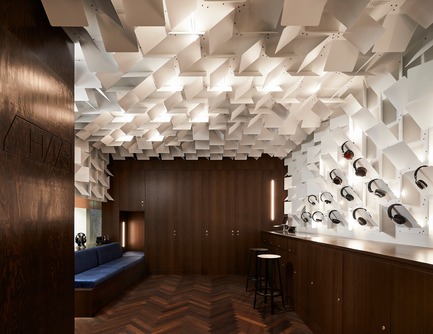
Doublespace Photography
~
48 MB
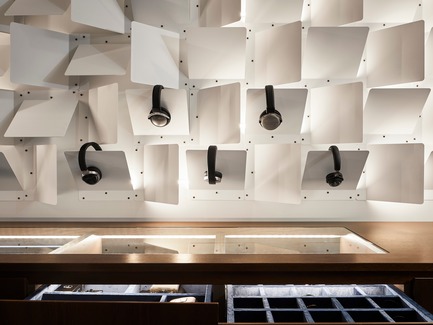
Doublespace Photography
~
49 MB
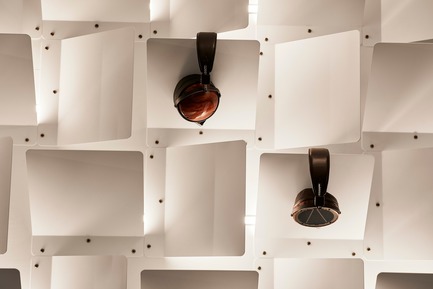
Doublespace Photography
~
44 MB
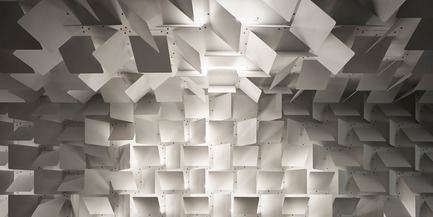
Doublespace Photography
~
43 MB
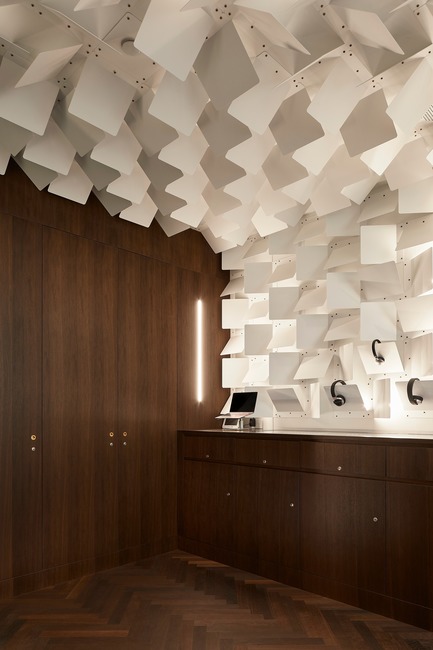
Doublespace Photography
~
44 MB
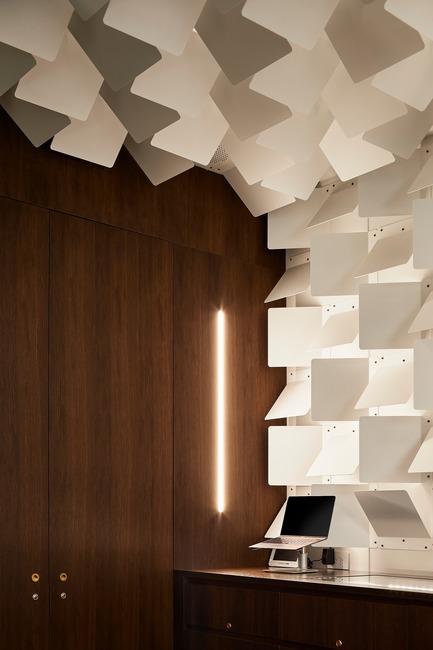
Doublespace Photography
~
44 MB
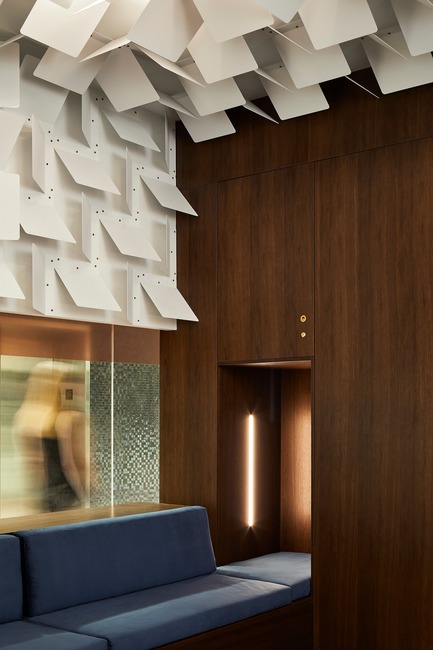
Doublespace Photography
~
44 MB
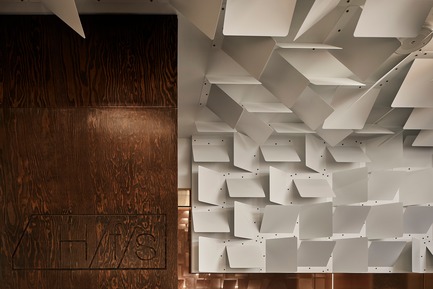
Doublespace Photography
~
44 MB
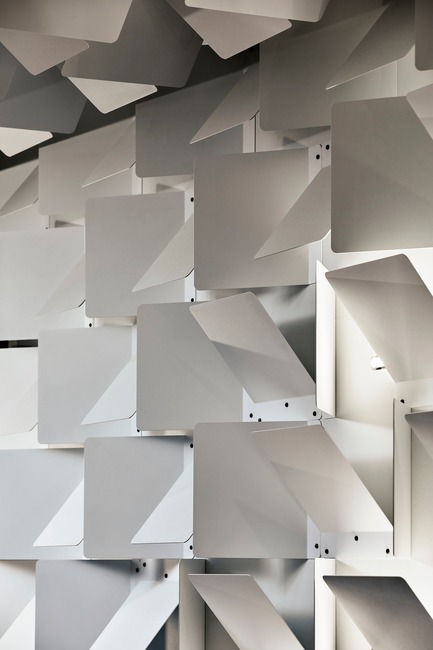
Doublespace Photography
~
44 MB

Doublespace Photography
~
6.5 MB

Doublespace Photography
~
6.5 MB

Doublespace Photography
~
6.5 MB
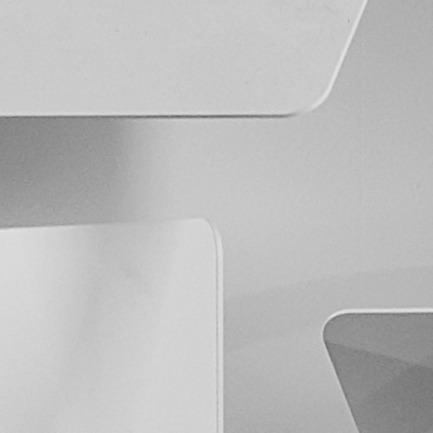
Doublespace Photography
~
6.5 MB
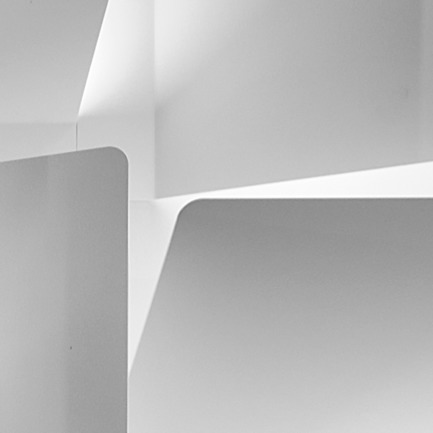
Doublespace Photography
~
6.5 MB
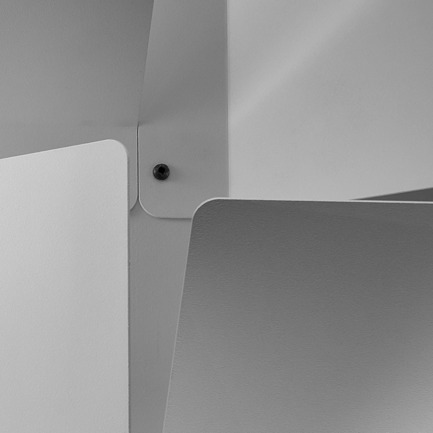
Doublespace Photography
~
6.5 MB



