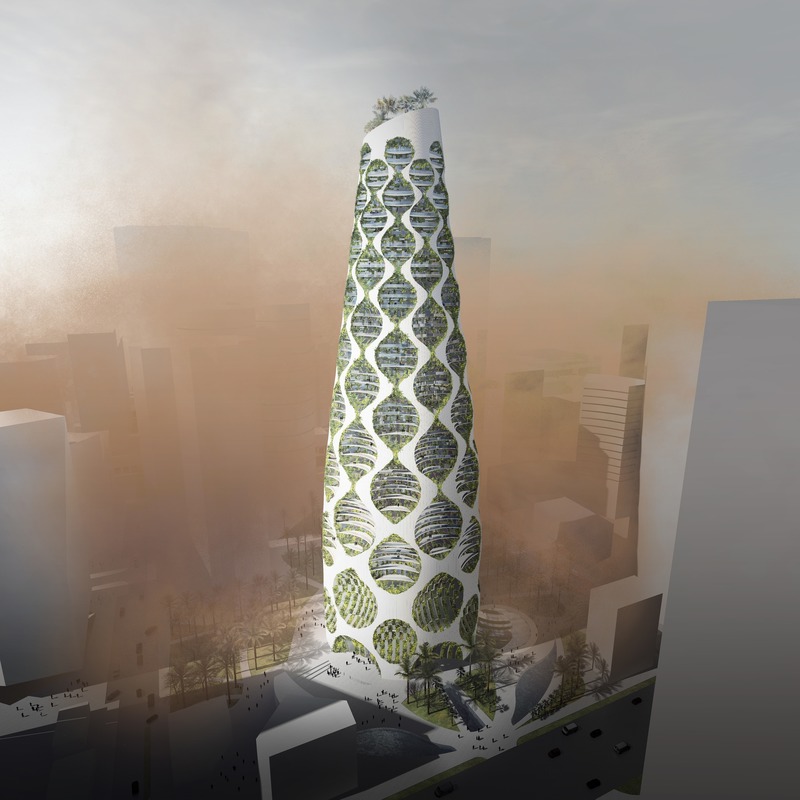
Prototype Architecture Development
Saudi Arabia, 2020-03-12 –
Harvesting electricity from the sun, lowering the building’s energy demand, the geometry of the facade creating shade where needed, these are the features creating the basic ECO-DNA of the Vertical Oasis Building. However, the main goal is to change the environment in the vicinity of the building while making inhabitants of the building involved in the process; give them tools to be able to control, manage and enhance the changing climate. With the multiplication and scaling factor, create parts of town that are able to improve the environment. Finally, establish a new type of urbanity, where technology and biotechnology will help to over-perform the impact of the natural needs of people to have habitat as they need and like to have.
A prototype building, the Vertical Oasis Building, is given the geometry, which helps to achieve eco-goals while in the area of aesthetics, it complies with the ECO-DNA of the building. Thought to be located in densely populated towns, it took example on the multifunctional buildings including retail, office, hotel, and residential spaces. When combined with the ground heat pumps, it acts as the local heat distribution centre for the buildings surrounding it.
Each of the components, creating the external layer of the building plays the most important role. The white opaque parts of the facade are made of BIPV active panels while the glazing is using clearview power technology. They both are responsible for the production of electricity, harvested from the sun.
The vertical garden, located within designed niches, is composed of the multifunctional VOS WCC modular panels. This technology, developed by means of research and development process, is responsible for changing the environment in the vicinity of the building. The combination of carefully selected plants and microorganisms, supported with building systems and closed-circulation strategies, purifies the air of CO2, NOx and PM pollution. The natural process of transpiration helps to humidify and cool the air. The composition of chosen plants helps to reduce noise pollution due to their absorption and deflection properties, as well as sound wave refraction. The green layer is the vital element of the stormwater management, within the site as well as the close vicinity of the building. Depending on the location of the site it might exclude the necessity to connect the building to the local rainwater networks. The green layer is meant to be a house for different life forms. As an amplifier of the bio-diversity, it helps to preserve species threatened by extinction.
The green layer is meant to be paired with a mobile application that provides the status of the system for each plant in the matrix. An infrastructure connects the sensors allowing them to be optimized for new environments. The end-user will be able to monitor the system in real-time and see, among many others, how much O2z was produced. The system, supported by AI and machine learning will have capabilities to improve itself. The inhabitants of the building will be able to modify the aesthetics of the solution in the given matrix as the system will re-invent itself.
The prototype layer of the building is designed to withstand harsh weather conditions. The matrix of the plants and microorganisms is individually specified depending on the location and its challenges. The layer reduces the demand of the building to cold up to 66% (calculated with the Arabian Gulf region), and heat by 30% (calculated for Sweden).
Project specs
Name: Vertical Oasis Building
Function: Retail, office, hotel, residential, parking structure
Surface
Total (NRA): 123 170 sqm
Retail: 37 744 sqm
Office: 23 792 sqm
Leisure area/spa/water park: 5 668 sqm
Gastronomy: 5 583 sqm
Hotel: 19 758 sqm
Residential: 30 642 sqm
Roofpark Oasis: 712 sqm
Total height of the building: 220 m
Total no. of above-ground levels: 53
Total no. of below-ground levels: 4
Total area: 181 975 sqm
Structure
Depending on the local conditions regarding availability and evaluation of the local strategies regarding carbon footprint (timber exoskeleton, timber/reinforced concrete hybrid, classic structure).
Materials
Glazing: CLEARVIEW POWER by Ubiquitous Energy/NSG, USA/JPN.
Opaque panels: BIPV active façade by Solaxess, CH.
Green skin: CC panels by VOS WCC, PL.
About FAAB
Founded in Warsaw, FAAB studio is involved in projects in Poland and worldwide. We create architecture, prototype architecture development, landscape, and urban environments, interior and graphic design, complemented with cutting-edge engineering and consultancy. FAAB performs complex research and meticulous design that yields innovative and uncommon buildings and spaces. As a constantly evolving practice, we look for solutions responding to rapidly shifting and advancing modern life with the aspiration to look beyond the present.
For more information
Media contact
- FAAB Architektura
- Maria Messina, creative director
- [email protected]
- +48 22 7402000
Source: V2 Newswire

FAAB Architektura

FAAB Architektura

FAAB Architektura

FAAB Architektura

FAAB Architektura

FAAB Architektura

FAAB Architektura

FAAB Architektura

FAAB Architektura

FAAB Architektura

FAAB Architektura

FAAB Architektura

FAAB Architektura

FAAB Architektura

FAAB Architektura

FAAB Architektura

FAAB Architektura



