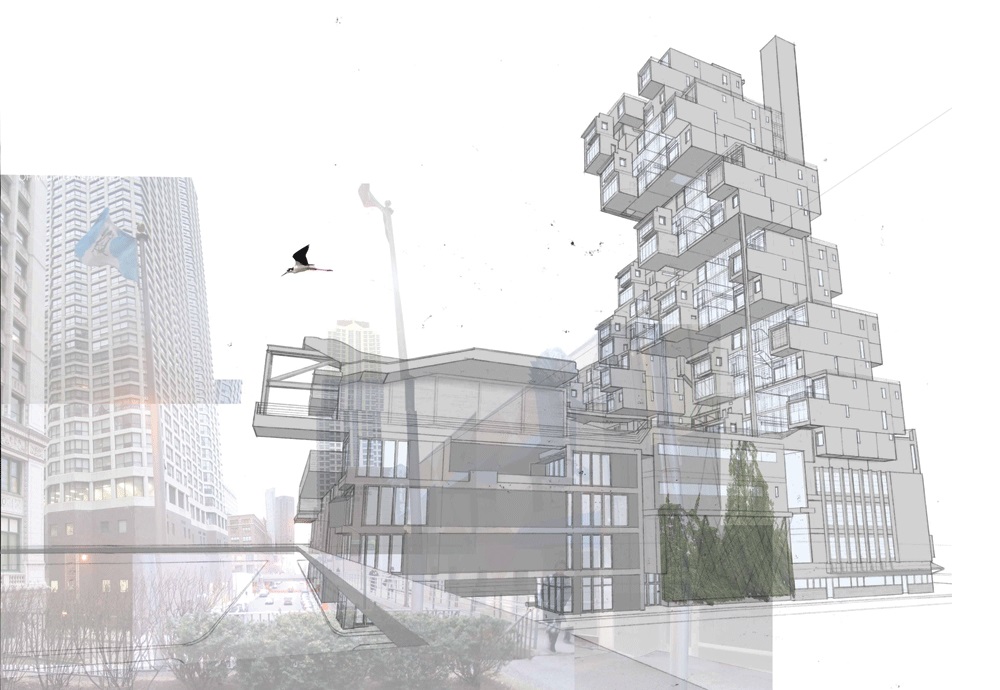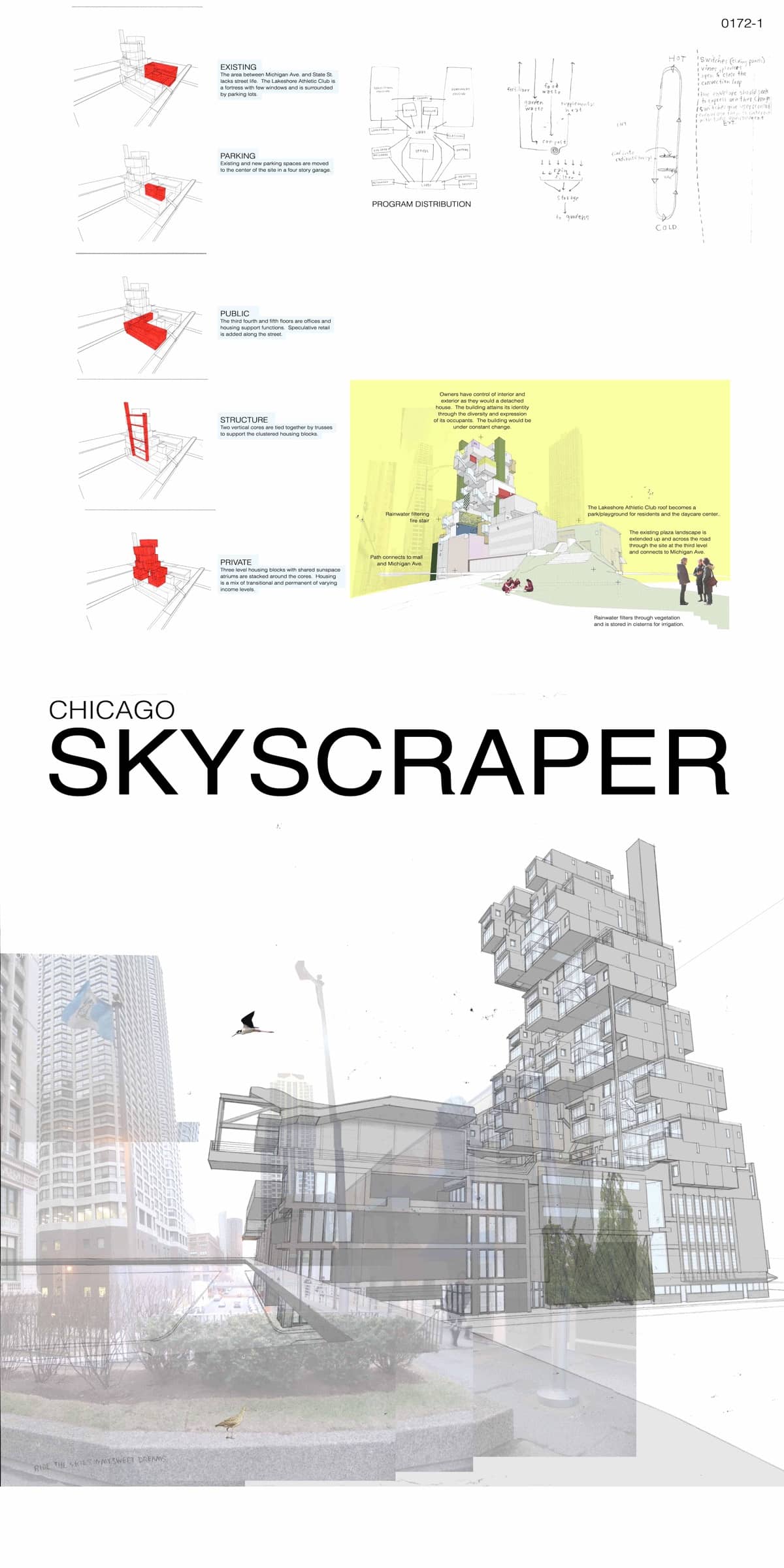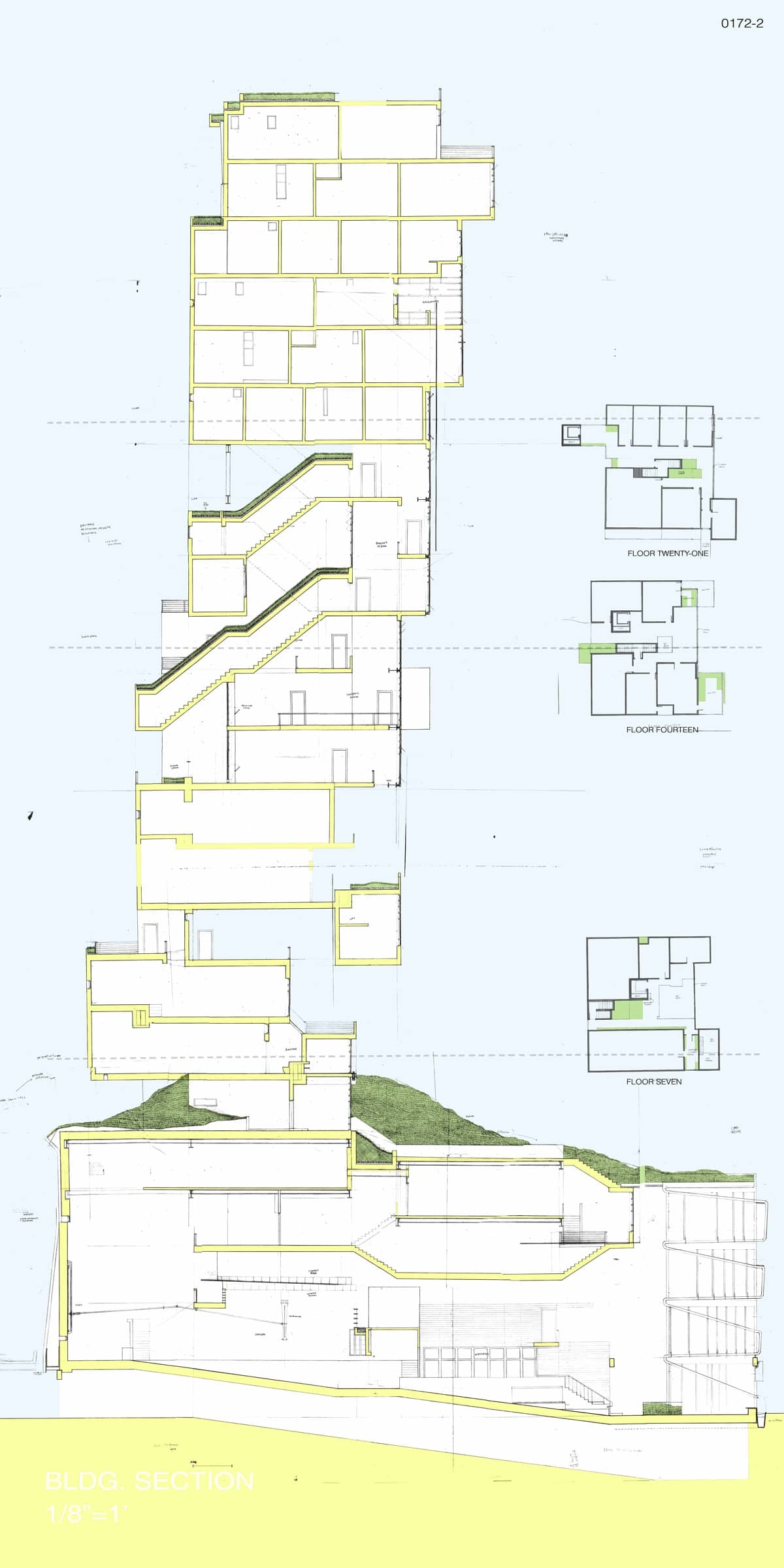Special Mention
2006 Skyscraper Competition
Kyle Schlie
United States

A skyscraper does not need to be about height, or technological achievement, but should firstly strive to provide healthy and diverse spaces for living and working. Density and vertical programming do not necessitate identical isolated units.
The new skyscraper is de-objectified to foster urban connectivity, green space, and community life. It looks not just to fit within the city, but to extend new fits to nearby buildings and public spaces. The building creates new street life in the existing dead space between Michigan Avenue and State Street. The program addresses Chicago’s need for affordable housing. Failure to provide new housing as housing projects are being continually demolished is only increasing the number of people without suitable living arrangements.
The housing program includes transitional housing, SRO units, hostel rooms, and market-rate condominiums. Each floor has a variety of unit types. The housing program works by providing accompanying services like day care, job assistance, dog walking, food mart, parking, recycling center, community kitchen, and laundry within the building. The base of the building consists of street side retail, offices, restaurants, and grocery shops. Parking is pushed to the interior of the site and accessed from the basement by a ramp off Illinois St. A new roof above the Lake Shore Athletic Club is a public park.
The building itself is a means of individual expression and a source of pride among its occupants. Rather than showcasing a repetitive structure or curtain wall, the facade, through resident chosen paint and decoration schemes, expresses the differences that feed the vibrant city. Public space facades are determined by vote among members or users of the specific space. The skyscraper’s traditional exterior is abandoned and it instead becomes a simple record of its interior. Resident controlled planting beds also promote ownership.
Shared artificial ground planes every third floor promote community activities and provide ample shared space, not typically found in skyscrapers. The three level housing blocks promote interactions among a smaller group of neighbors. Upper level parks and green spaces also promote collective activities. The Sun atriums are source points for heat storage and temperature controlled natural ventilation (stack and cross). Also functioning as greenhouses, residents can grow vegetables and flowers in these atriums. The three level U-shaped housing blocks lean toward the south to minimize the building shadow and to provide summer shade to the unit directly below. Rain water is collected from all horizontal surfaces and directed to cisterns for irrigation and laundromat use via the fire stair roof. The planted roof filters water as it winds down through the building.


This work is licensed under a Creative Commons License permitting non-commercial sharing with attribution. https://creativecommons.org/licenses/by-nc-nd/4.0/



