
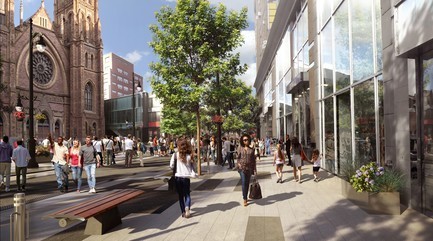
A v2com exclusive
Sainte-Catherine St. West, Phillips Square and Place du Frère-André: uniting past and present
Provencher_Roy
Montréal, Canada, 2019-06-27 –
Provencher_Roy is proud to announce its role as main designer for the Sainte-Catherine Street West project, for the segment between Mansfield and De Bleury streets. The redevelopment concept reflects the desire to strengthen the singular and composite identity of this commercial artery much loved by Montrealers and the city’s many visitors. The project seeks to express the great collective ambitions as well as the importance and history of this storied street. The firm has also been awarded the mandate to execute the master plan that includes Phillips Square and Place du Frère-André and the streets that connect these two public squares.
Running parallel to De Maisonneuve Boulevard West in downtown Montreal, Sainte-Catherine Street West was gradually becoming outdated. The proposed changes will promote its economic and commercial revitalization, improve the pedestrian experience and enhance mobility within the city. Also worthy of note, the urban furniture was designed by Michel Dallaire, an industrial designer at Provencher_Roy. The works will run from 2019 through 2021.
The interventions will dot the space and promise to enrich Sainte-Catherine St. West’s evolution through a series of strategies that satisfy the needs and specifics of the adjacent context. The project’s esthetic will manifest itself through the graphic figure of the equalizer, an audio device that measures and modulates sound amplitude and intensity. This tool is an apt representation of the street’s bustling character. The tempo expressed at the store entrances becomes the musical soundtrack of “Sainte-Cath,” as it is informally known, and informs the rhythm of the street. In other words, the equalizer’s appearance is largely based on the volume and flow of pedestrians along the artery. Indeed, the commercial stretch of Sainte-Catherine St. West is characterized by impressive pedestrian circulation set to the urban beat. The crowd slows down at storefronts, stops for street crossings or at the forecourt of a church, and livens up for occasional events, such as parades, festivals and sidewalk sales. The equalizer instinctively reflects this rhythm at pavement level: The concrete pavement on either side of the artery will be laid down in an asymmetrical motif according to a hierarchy comprised of three tiers of rhythmic intensity. By displaying a colour ranging from dark to light grey, it will inform pedestrians of the presence of the vehicular thoroughfare or the secure pedestrian zone.
As a democratic space, Sainte-Catherine St. West must provide universal accessibility. The expansion of the sidewalks by 60% will provide more ample space for pedestrians, thus helping them regain their rightful place and enabling them to visit the shops in a leisurely manner or simply stroll and people-watch.
”We are pleased to make a significant contribution to this important urban revitalization project for Sainte-Catherine St. It will enhance the artery’s reputation and strategic positioning in the retail realm, not to mention its visibility nationwide. We are also witnessing the emergence of a new living environment that is attractive, modern and based on sustainable mobility, while being respectful of its iconic history and its singular urban context,” says Sonia Gagné, partner and architect at Provencher_Roy, and the project manager.
Phillips Square: a garden square revisited
The firm will also move forward with the design and redevelopment of Phillips Square. Located between Sainte-Catherine St. West and Cathcart streets, Phillips Square played a pivotal role in the rise and development of Montreal’s downtown core. The concept for the landscape architecture and the urban design calls for restoring its historical features, as first conceived back in 1841, with objectives and uses that meet today’s needs. It will then be refined through a contemporary, minimalist approach to bring out these features. Finally , the road configuration will be completely revisited.
The redevelopment of Phillips Square will hew to the design principles governing traditional garden squares, which is to say, a clearly defined rectangular block traversed by two intersecting pathways, their perfect geometrical symmetry leading visitors toward a central monument (to Edward VII, in this case), and flower beds. An idiosyncratic element will be introduced in the form of trees planted in a random pattern. Phillips Square’s overall area will increase, and its reconfiguration will restore its original symmetry. The low retaining walls supporting the existing trees will be combined with the existing furniture. No new furniture will be added, as all functions will be integrated together. In short, the square will have more seating and more walls. There will be more leafy trees and green spaces. The flower beds will evoke the floral palette of English gardens and, between May to September, will change colour according to the different bloom periods of the perennials. Particular care will be afforded to the lighting scheme for the evening and in wintertime. As well, the roadway will be narrowed to enable wider sidewalks and the planting of trees. Areas for the outdoor decks of establishments will be integrated into the sidewalks, while the vegetative canopy will be maximized.
Sustainable development approach
Phillips Square will be expanded by reducing the roadway’s footprint. The heat island effect will be diminished through the maximization of vegetative surfaces and the use of high-reflectance materials, notably prefabricated concrete paving blocks and a palette of pale colours. Existing trees will be preserved and new trees will be planted along the streets bordering the square.
The monument to Edward VII will be showcased by eliminating the visual obstacles presently blocking the sight lines onto it. Freeing up the view by removing these tall vertical elements will create a visual permeability that enables a central view onto the monument, and also render the space safer for users. The shorter elements and the wide pathways will make for a pleasant stroll.
Low walls will serve both to frame plant beds and as seating to welcome more users and favour their appropriation of the space. New water features will be introduced in the square’s central pathway, adding a touch of musicality and freshness in the summer months.
Wide, alternative pathways intersecting at right angles will cross the site. The two original columns from the entrances of the bygone vespasiennes will evoke the history of the place, and be surrounded by flower beds. The commemorative monument to the victims of the Blue Bird Café fire, located south of the square, will be reintegrated and completed.
Place du Frère-André: expansion of a small square
Located at the intersection of René-Lévesque Boulevard West and Phillips Square Street, Place du Frère-André is a small public square that will also be redeveloped using the same approach as for Phillips Square. It will be expanded on the west side. In keeping with the city’s master plan, the same guidelines regarding materiality and planning goals will also apply to Place du Frère-André, albeit on a smaller scale.
The two lots will form a coherent whole. The furniture, seating elements and surface area of the redeveloped square will be large and of varying sizes. All the parking spaces will be eliminated, while two drop-off points for the neighbouring hotels will be kept.
About Provencher_Roy
Provencher_Roy, a dominant player in urban architecture in Canada, is a multidisciplinary firm offering services in architecture, urban design, urban planning and landscape architecture, interior design, industrial design and sustainable development. The firm brings together over 300 professionals working in all areas of the built environment in Canada and abroad. To date, Provencher_Roy has earned more than 100 awards and distinctions.
TECHNICAL DATA SHEET
Location
Montréal, Québec, Canada
Client
Ville de Montréal
Urban design – Landscape architecture – Industrial design
Provencher_Roy
Partner
CIMA +
Urban furniture
Michel Dallaire
Lighting design
CS Design
Urban forestry
Nadeau Foresterie Inc.
Monument restoration
Luce Lafontaine Architectes
Fountaineer
François Ménard
– 30 –
- Provencher_Roy
- Lucie Bouthillette, VP Marketing, Communications and Business Development
- [email protected]
- 514.844.3938
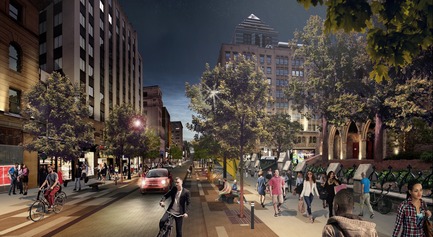
Provencher_Roy
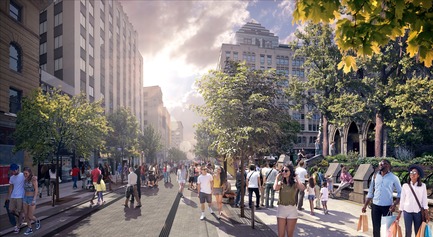
Provencher_Roy
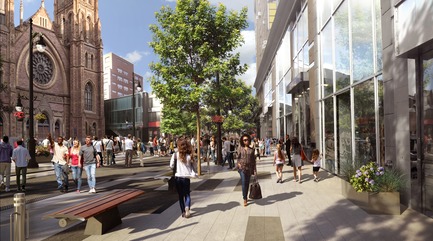
Provencher_Roy
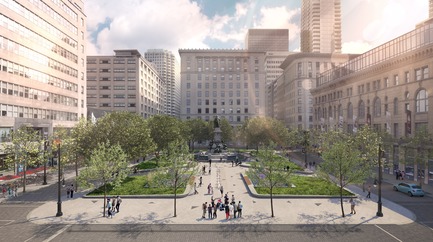
Provencher_Roy
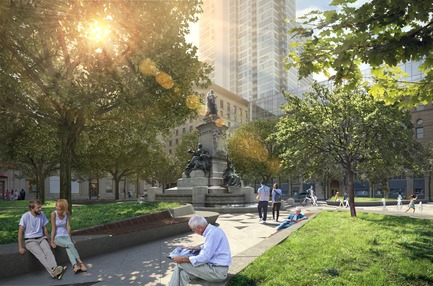
Provencher_Roy
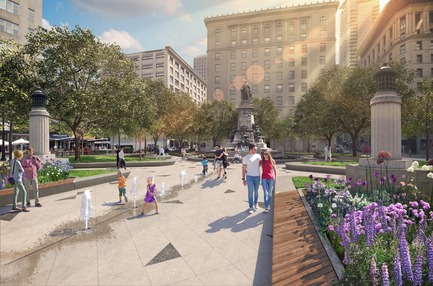
Provencher_Roy
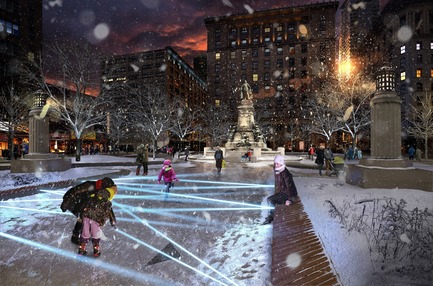
Provencher_Roy
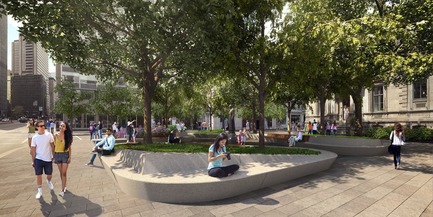
Provencher_Roy
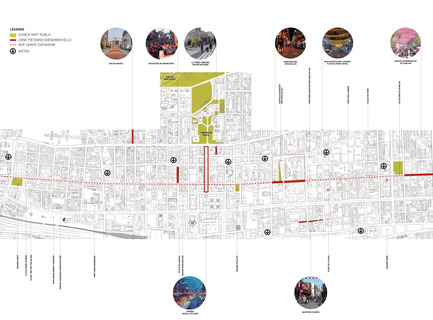
Provencher_Roy
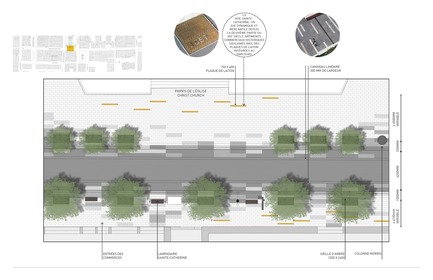
Provencher_Roy
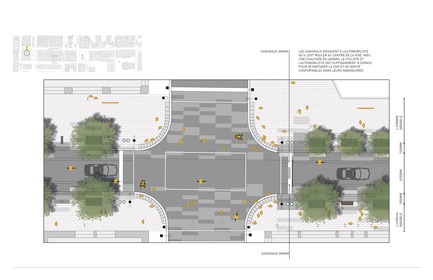
Provencher_Roy
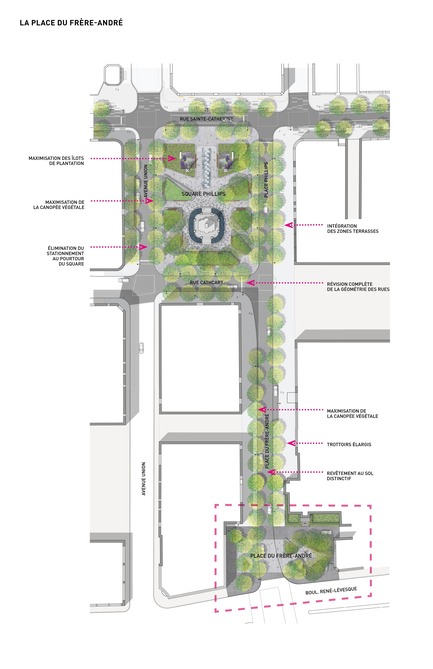
Provencher_Roy




