
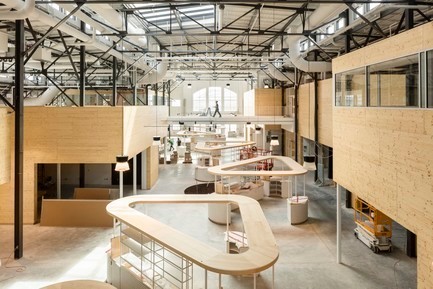
A v2com exclusive
Le Grand Marché
Bisson associés + Atelier Pierre Thibault
Unique, inviting, innovative, human and flavourful
Québec, Canada, 2019-06-04 –
More than a year and a half after work began, Bisson associés+Atelier Pierre Thibault is proud to announce the completion of the conversion of the Pavillon du Commerce into a public market in Quebec City.
FROM 1898 TO 2019
Designed by architect Adalbert Trudel and commissioned by Quebec City’s then mayor Joseph-Octave Samson, the Pavillon du Commerce was originally built to replace the former Palais de l’Industrie which once hosted agricultural fairs organized by the Quebec Agricultural Society on the grounds of ExpoCité. The primary objective of the Quebec Agricultural Society was to educate and promote the best farming practices.
After serving several different functions since it was built, the Pavillon du Commerce will now house Quebec City’s Grand Marché. The current transformation stems, on the one hand, from the desire of a working group on the future of ExpoCité to focus its development strategy on the agro-food sector and, on the other, from the interest of the Coopérative des horticulteurs de Québec (CHQ) in developing a new public market on this site, in the context of the current redevelopment plans for the Port of Quebec.
A UNIQUE CONCEPT
In becoming a new culinary destination, the Grand Marché is at once a rallying and community-focused project. Located in the former Pavillon du Commerce, it showcases the built heritage by becoming a discreet yet integral part of the existing structure while at the same time magnifying it. The concept mirrors the idea of a town or village with its succession of small buildings fronting the main street, various side streets and alleys and a central public square. Inside, the main hall is bathed in natural light thanks to large, fully-opening windows along the south-facing façade. The stalls are also positioned along the southern façade to create a direct link with the farmers’ market. Additional light is provided by several large skylights strategically positioned in the market’s roof structure. All materials have been selected to harmonize with the built environment and further enhance the local products offered by a variety of producers. The entire refurbishment was carried out bearing in mind the building’s new usages and today’s needs.
The abundant vegetation, created by the addition of indoor and outdoor gardens, reflects the rich diversity of the boreal region characteristic of our northern climate. The wooden buildings alternate between one and two storeys, providing pleasant volumetric variations which further enhance the visitor experience. The production kitchens, incubator and Tablée des Chefs, with windows on all sides, create a focal point of activity at the heart of the main public square and its bleachers.
The architects have successfully integrated technological innovations which are perfectly in line with this modern-day market. The entire surface of the bleachers, as well as the building’s interior walls, are finished in cross-laminated panels developed using the most recent technological advances in digital manufacturing and built by skilled craftsmen to create fluid organic forms. As well as featuring 15 commercial kitchens, the project is also equipped with Solucycle technology, an on-site food waste management system that collects organic matter so it can then be sent to Quebec City’s biomethanation plant. Finally, the Institute of Nutrition and Functional Foods (INAF) will introduce a scientific component with the installation of an aquaponics system within the market itself that will be used for training and research purposes for the general public, as well as apprentice cooks at the Tablée des Chefs and entrepreneurs seeking to develop or launch their products through the Mycélium business incubator.
The existing architectural features, including the columns and pediments, were addressed with a great level of awareness, making it possible to preserve them and ensure the sustainability of structures dating back to 1923. The Bisson associés+Atelier Pierre Thibault team have thus helped to enhance a nearly century-old building that will showcase products offered by producers and vendors from Quebec City and the surrounding area through the creation of an enriching environment that will stimulate all five senses.
QUOTATIONS
“The complexity and subtlety of our work as architects is now embodied in a setting that combines heritage, functionality, light, visitor experience and sustainable development, all of which results from a carefully balanced approach.”
– Jonathan Bisson, architectural project manager
“Design a market like a village, with its public square and its streets, to allow us to wander, discover and savor our products, in a warm, bright environment, marrying the old and new, giving pride of place to the wood. ”
– Pierre Thibault, architect
BISSON ASSOCIÉS + ATELIER PIERRE THIBAULT
The architecture firm BISSON|associés and Atelier Pierre Thibault joined forces to create a new meeting place for Quebec City residents which offers a wide variety of fresh local products. Drawing on their combined experience in institutional and commercial building commissions of all sizes, they are proud of this flagship project that harnesses both their expertise and their ability to innovate.
BISSON|associés is a group of architects, designers and scenographers, as well as a multitude of other talented professionals, who have worked in the field of architecture for over 20 years. Their approach embraces an architectural thinking that combines art and science and hinges on a clever blend of grandeur and discretion. This conscientious line of thought and attention to detail is key to ensuring the respect and coherence of the site, its history and its people. The strength of this team of complementary creative talent lies in its constant quest to push back boundaries and challenge conventions.
The Atelier Pierre Thibault, since it was founded in 1988, is the result of a reflective process whereby architecture projects become a means of prompting constant interaction between human beings and the environment they inhabit, be it natural or urban. Pierre Thibault integrates the exceptional power of Quebec’s changing seasons into the actual design process. This approach is the guiding principle behind the creation of unique projects which respect the environment, are discreetly incorporated into the landscapes with which they come together as one and are individually tailored to echo these landscapes. As such, these created spaces foster an on-going dialogue with their surroundings over the course of time.
TECHNICAL SHEET
Official name of the project: Le Grand Marché
Location: Québec, Québec, Canada
Budget: 26,1M$
Project end date: 14 juin 2019
Area: 9000 m2
Client: Ville de Québec
Architects: Bisson associés + Atelier Pierre Thibault
Project manager: Jonathan Bisson, architecte associé
Collaborators: Alejandro Rojas-Perez, Caroline Lajoie, Charlène Bourgeois, Evans Zuniga, Frédérique Murphy, Geneviève Gagnon, Guillaume B. Riel, Jacques Dion, Jérôme Lapierre, Julie Dubé, Julie Poisson, Katell Meuric, Loic Lefevbre, Marie-Michelle Gauthier, Mathieu Leclerc, Matthias Coquereau, Pierre Thibault, Structure Fusion
Photographer: Maxime Brouillet
– 30 –
- Bisson associés
- Frédérique Murphy
- [email protected]
- 1-581-705-3920
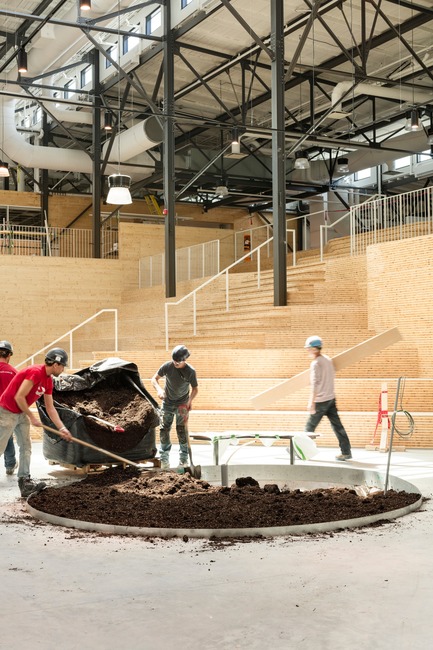
Maxime Brouillet
~
38 MB
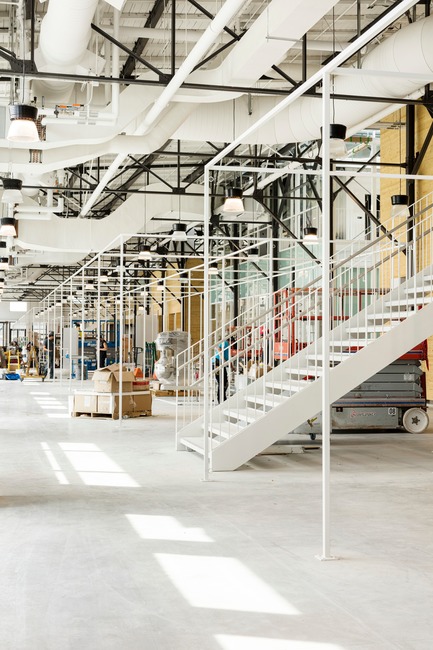
Maxime Brouillet
~
34 MB
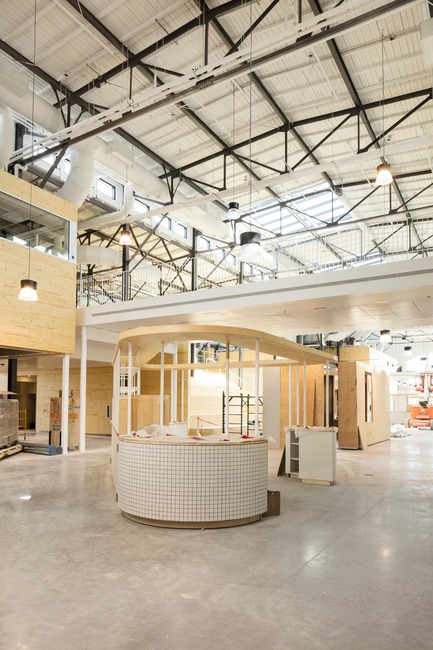
Maxime Brouillet
~
34 MB
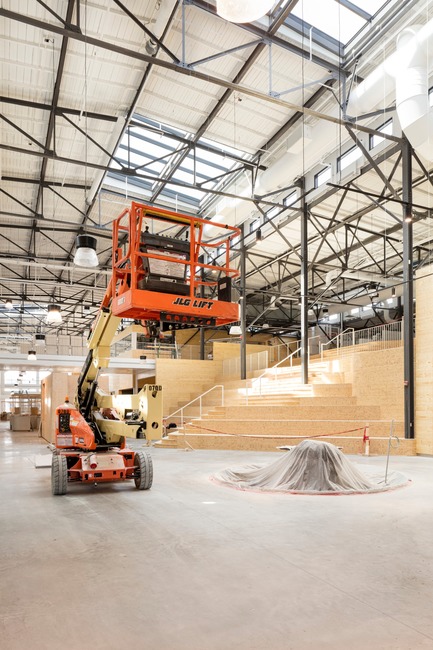
Maxime Brouillet
~
33 MB
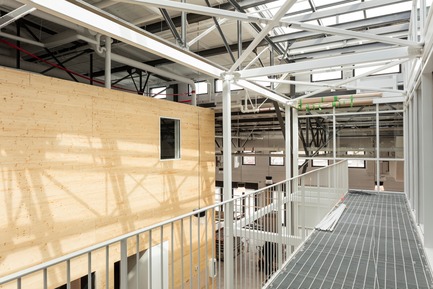
Maxime Brouillet
~
33 MB
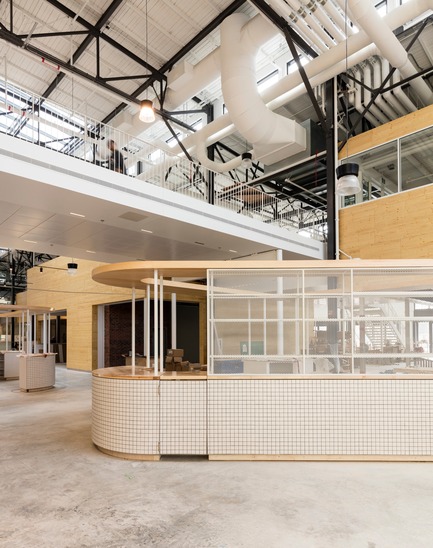
Maxime Brouillet
~
41 MB
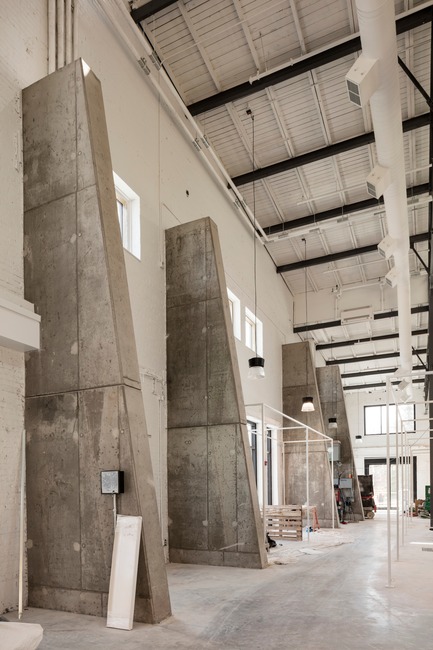
Maxime Brouillet
~
33 MB
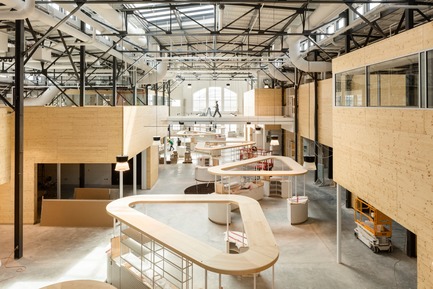
Maxime Brouillet
~
38 MB
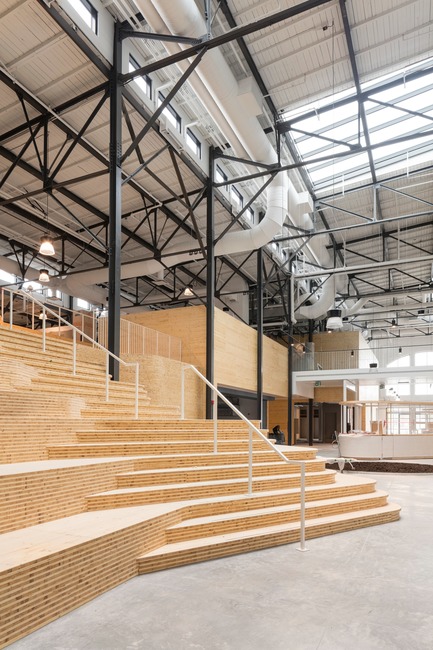
Maxime Brouillet
~
34 MB
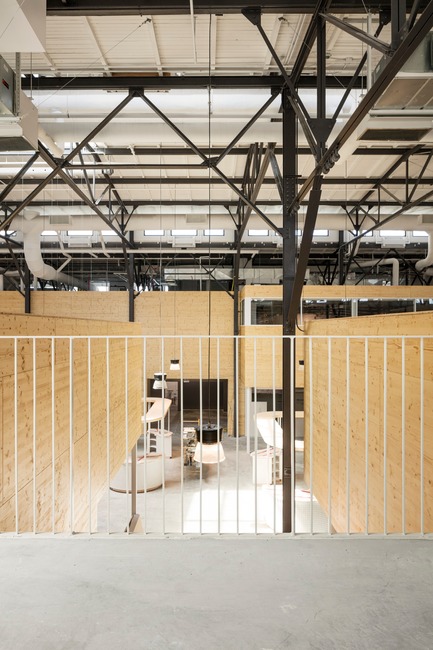
Maxime Brouillet
~
33 MB
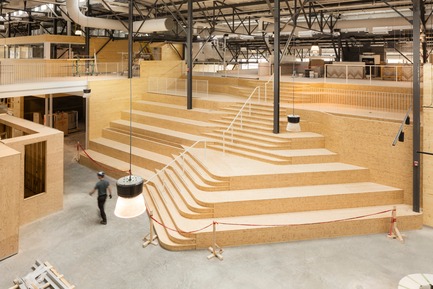
Maxime Brouillet
~
33 MB
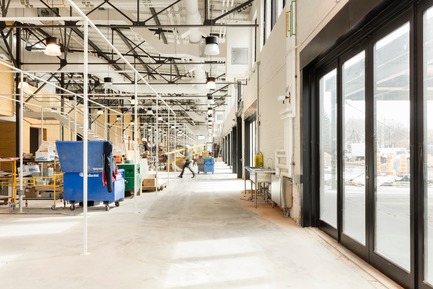
Maxime Brouillet
~
32 MB
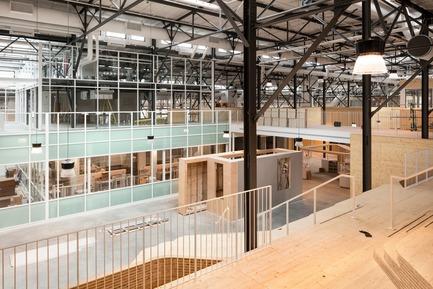
Maxime Brouillet
~
36 MB
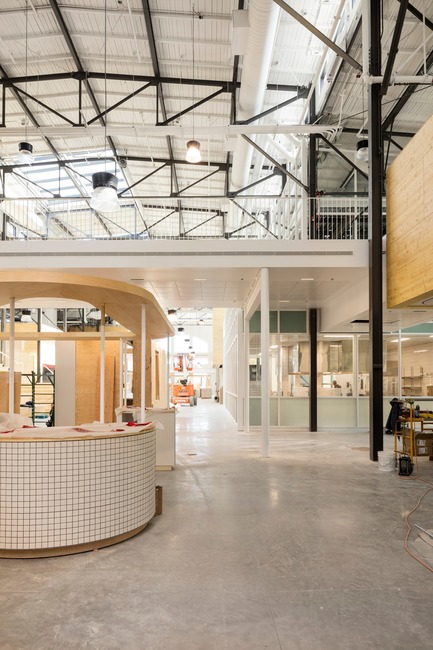
Maxime Brouillet
~
33 MB
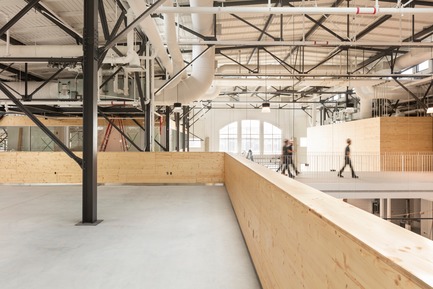
Maxime Brouillet
~
32 MB
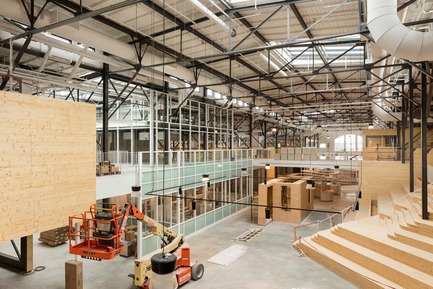
Maxime Brouillet
~
37 MB
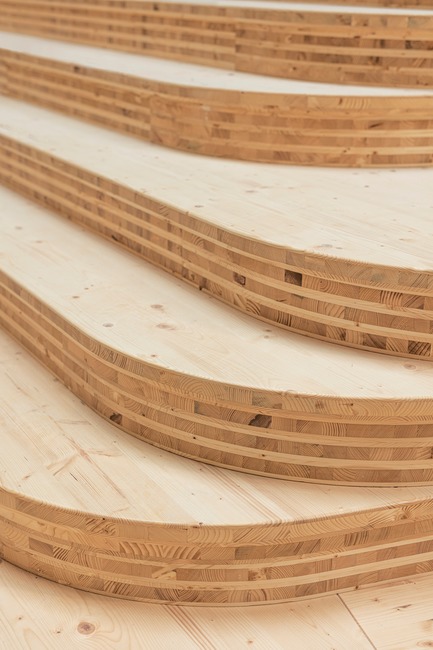
Maxime Brouillet
~
35 MB




