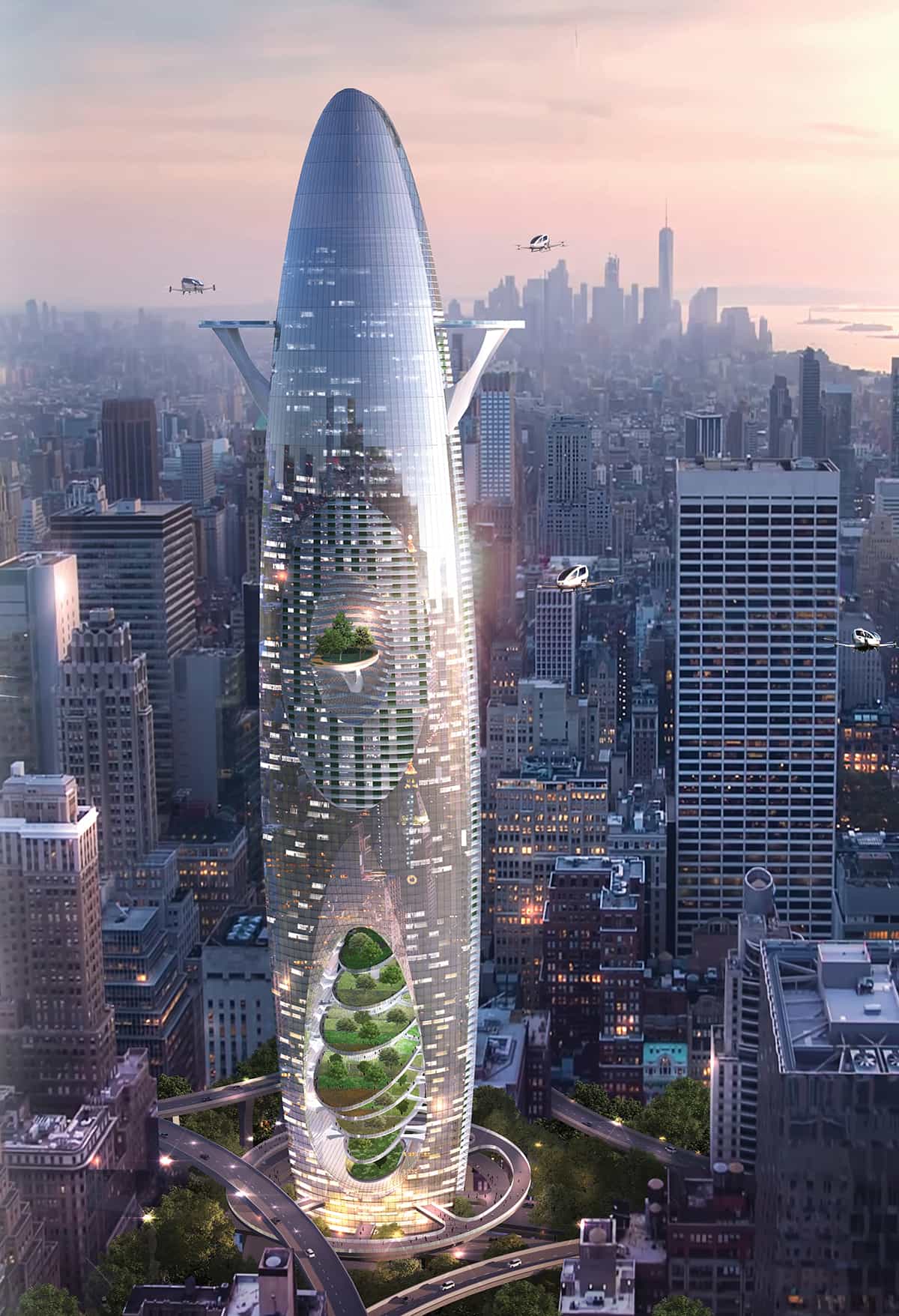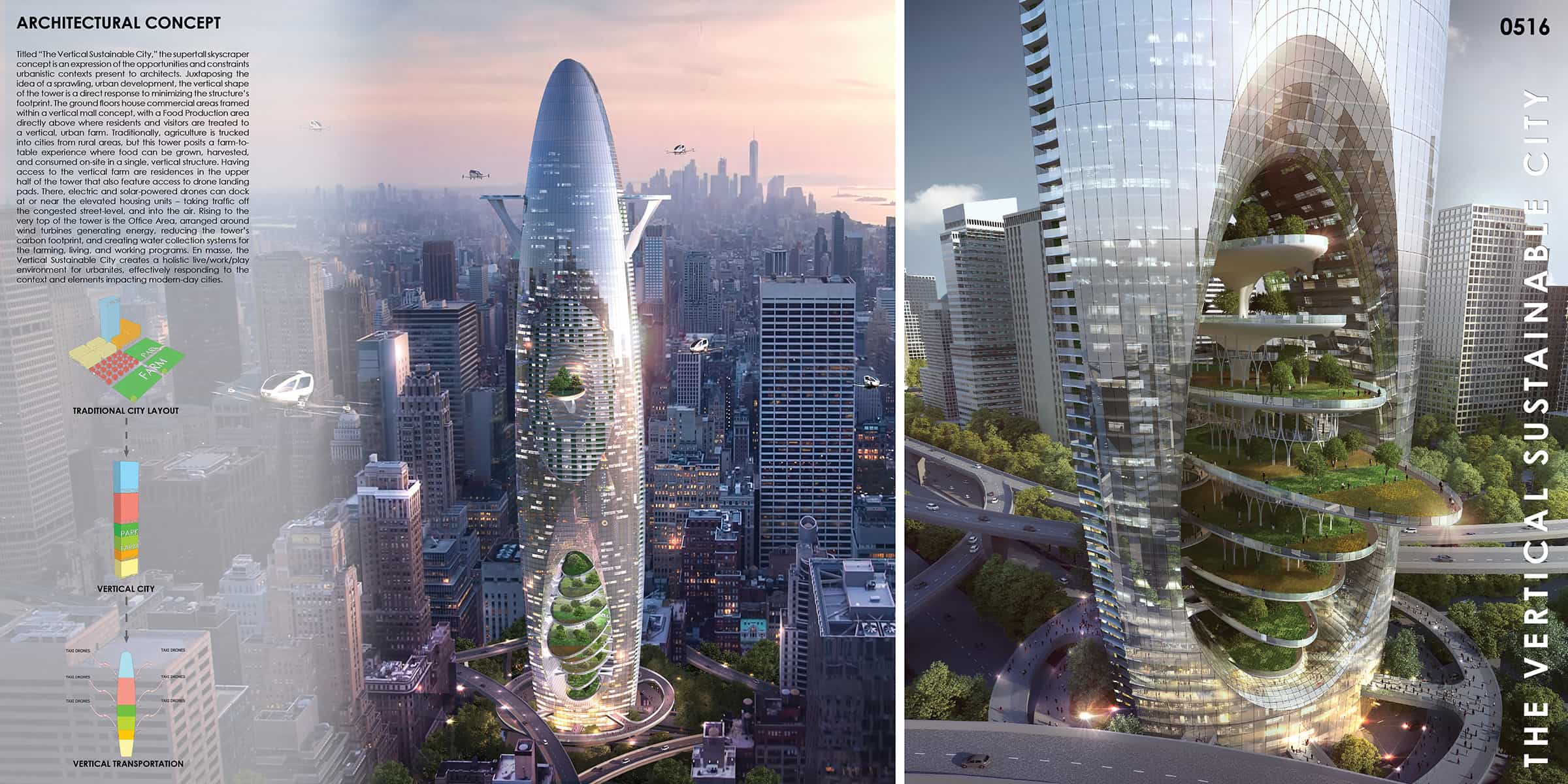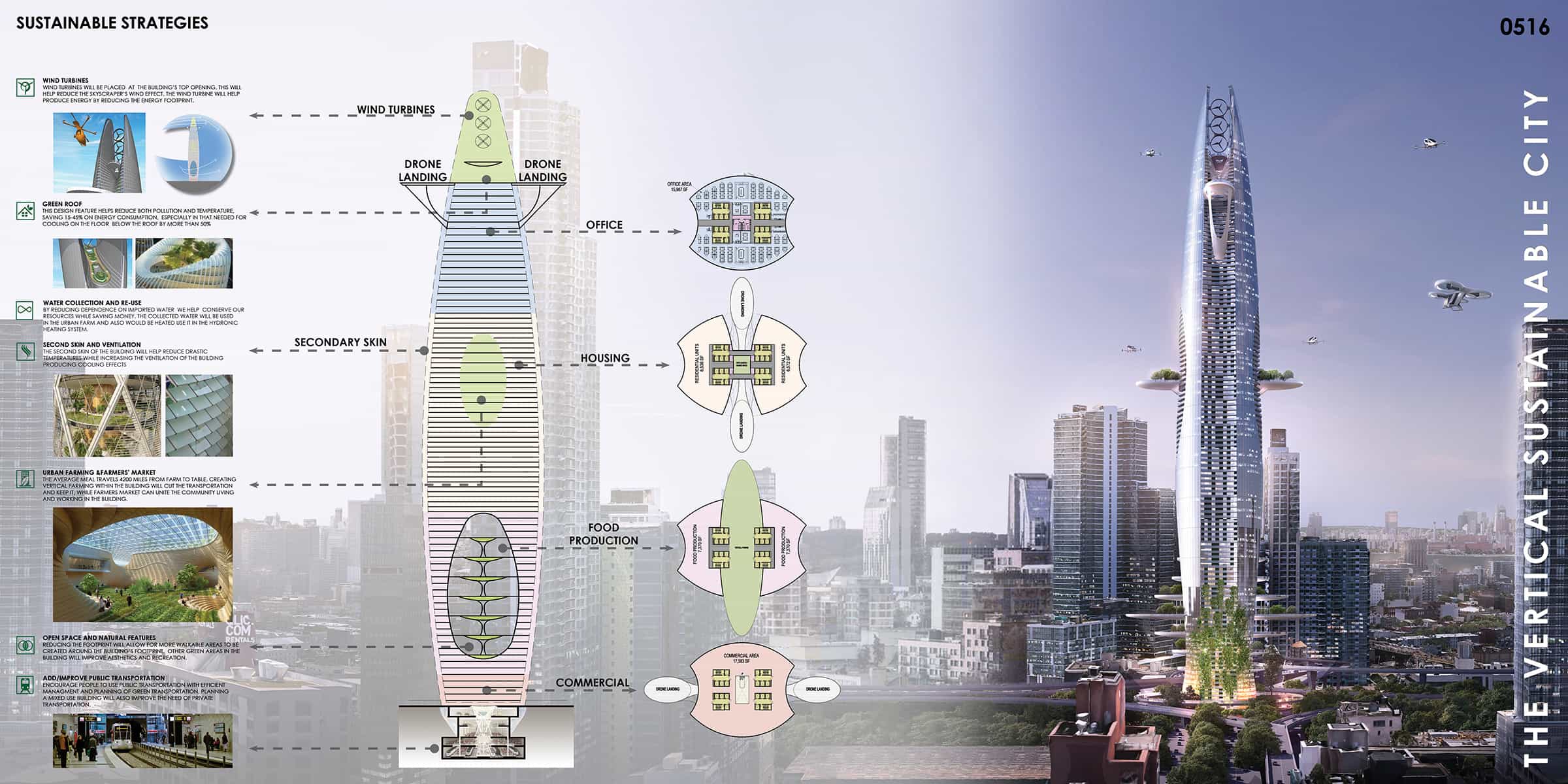Honorable Mention
2019 Skyscraper Competition
BKV Group
United States

Titled “The Vertical Sustainable City,” the supertall skyscraper concept is an expression of the opportunities and constraints urbanistic contexts present to architects. Juxtaposing the idea of a sprawling, urban development, the vertical shape of the tower is a direct response to minimizing the structure’s footprint. The ground floors house commercial areas framed within a vertical mall concept, with a Food Production area directly above where residents and visitors are treated to a vertical, urban farm. Traditionally, agriculture is trucked into cities from rural areas, but this tower posits a farm-to-table experience where food can be grown, harvested, and consumed on-site in a single, vertical structure. Having access to the vertical farm are residences in the upper half of the tower that also feature access to drone landing pads. There, electric and solar-powered drones can dock at or near the elevated housing units – taking traffic off the congested street-level, and into the air. Rising to the very top of the tower is the Office Area, arranged around wind turbines generating energy, reducing the tower’s carbon footprint, and creating water collection systems for the farming, living, and working programs. En masse, the Vertical Sustainable City creates a holistic live/work/play environment for urbanites, effectively responding to the context and elements impacting modern-day cities.


This work is licensed under a Creative Commons License permitting non-commercial sharing with attribution. https://creativecommons.org/licenses/by-nc-nd/4.0/



