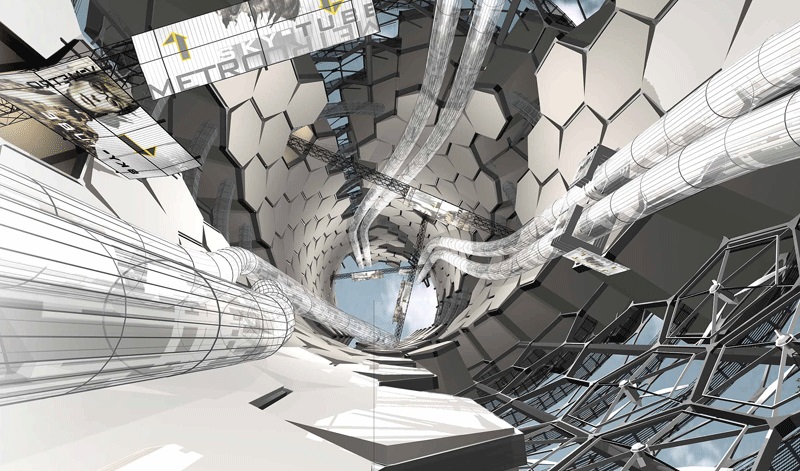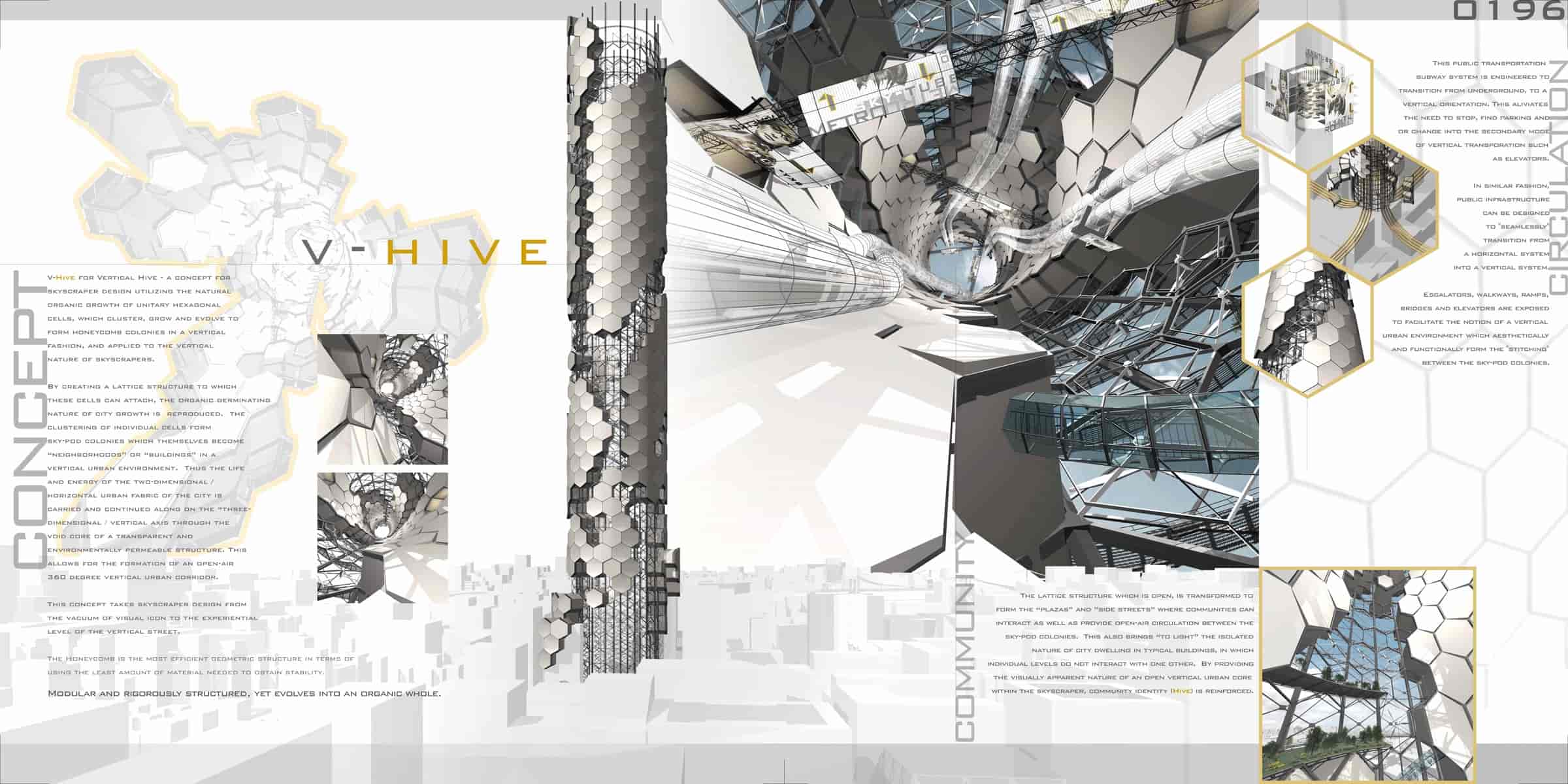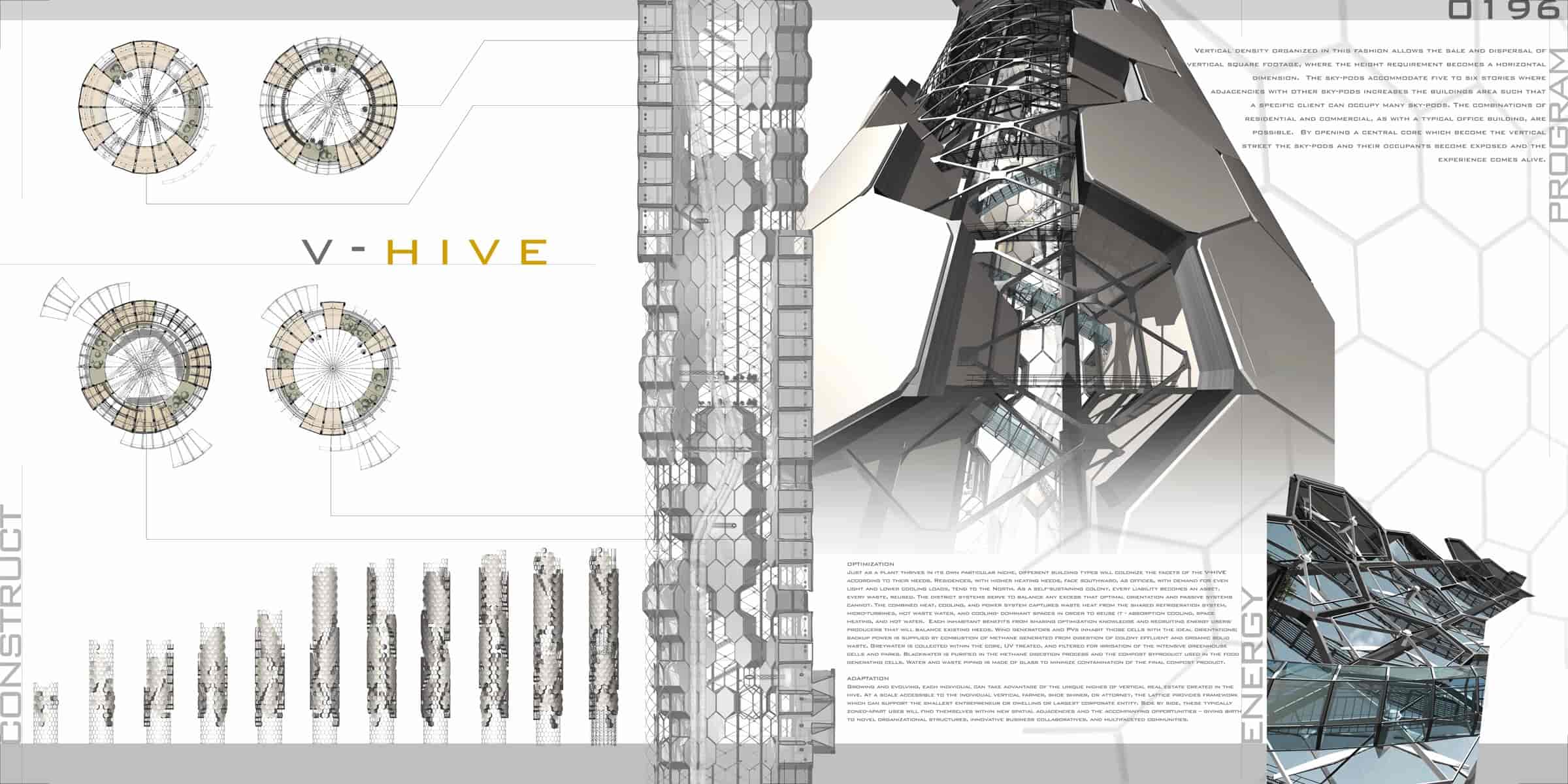Special Mention
2008 Skyscraper Competition
Ben Simmons, Daniel O. Ware, Ginger Watkins, Joseph H. Tiu
United States

V-Hive for Vertical Hive – a concept for skyscraper design utilizing the natural organic growth of unitary hexagonal cells, which cluster, grow, and evolve to form honeycomb colonies in a vertical fashion, and applied to the vertical nature of skyscrapers. By creating a lattice structure to which these cells can attach, the organic germinating nature of city growth is reproduced. The clustering of individual cells form sky-pod colonies, which themselves become “neighborhoods” or “buildings”, in a vertical urban environment. Thus the life and energy of the two-dimensional/horizontal urban fabric of the city is continued along on the three-dimensional/vertical axis through the void/core of a transparent and environmentally permeable structure. This allows for the formation of an open-air 360 degree vertical urban corridor. This concept takes skyscraper design from the vacuum of visual icon to the experiential level of the vertical street. The honeycomb is the most efficient geometric structure in terms of using the least amount of material needed to obtain stability. Modular and rigorously structured, yet evolves into an organic whole.
Circulation
This public transportation system is engineered to transition from underground, to a vertical orientation. This alleviates the need to stop, find parking and/or change into the secondary mode of vertical transportation such as elevators. All other infrastructure is designed to “seamlessly” transition from a horizontal into a vertical system.
Community
The lattice structure which is open, is transformed to form the “plazas” and ”side streets” where communities can interact as well as provide open-air circulation between the sky-pod colonies. This also brings “to light” the isolated nature of city dwelling in typical buildings, in which individual levels do not interact with one another. By providing the visually apparent nature of an open vertical urban core within the skyscraper, community identity (hive) is reinforced.
Optimization
Just as a plant thrives in its own particular niche, different building types will colonize the facets of the V-HIVE according to their needs. Residences, with higher heating needs, face southward, as offices, with demand for even light and lower cooling loads, tend to the North. As a self-sustaining colony, every liability becomes an asset, every waste, reused. The district systems serve to balance any excess that optimal orientation and passive systems cannot.
Adaptation
Growing and evolving, each individual can take advantage of the unique niches of vertical real estate created in the hive. At a scale accessible to the individual vertical farmer, shoe shiner, or attorney, the lattice provides framework which can support the smallest entrepreneur or largest corporate entity.


This work is licensed under a Creative Commons License permitting non-commercial sharing with attribution. https://creativecommons.org/licenses/by-nc-nd/4.0/



