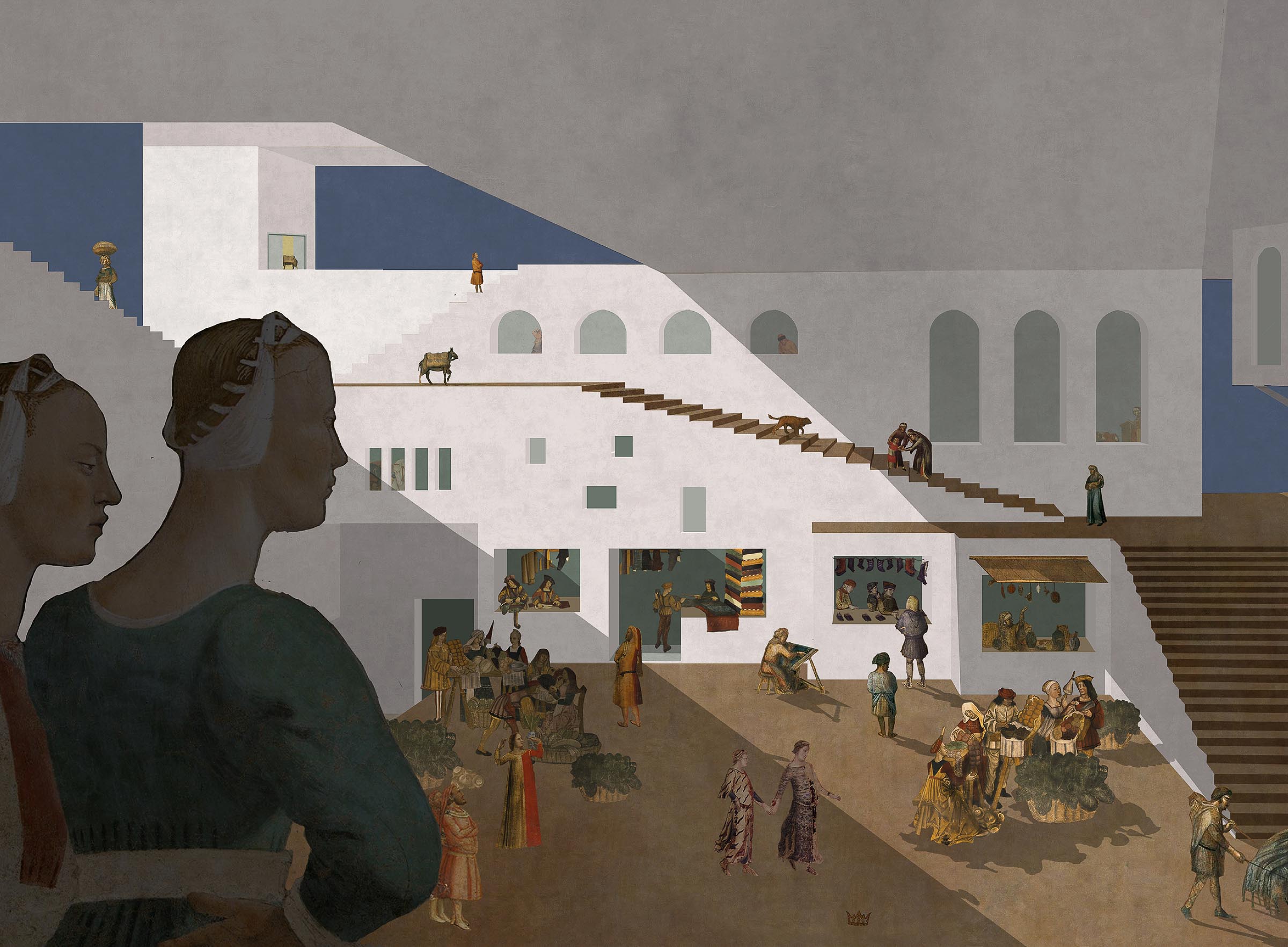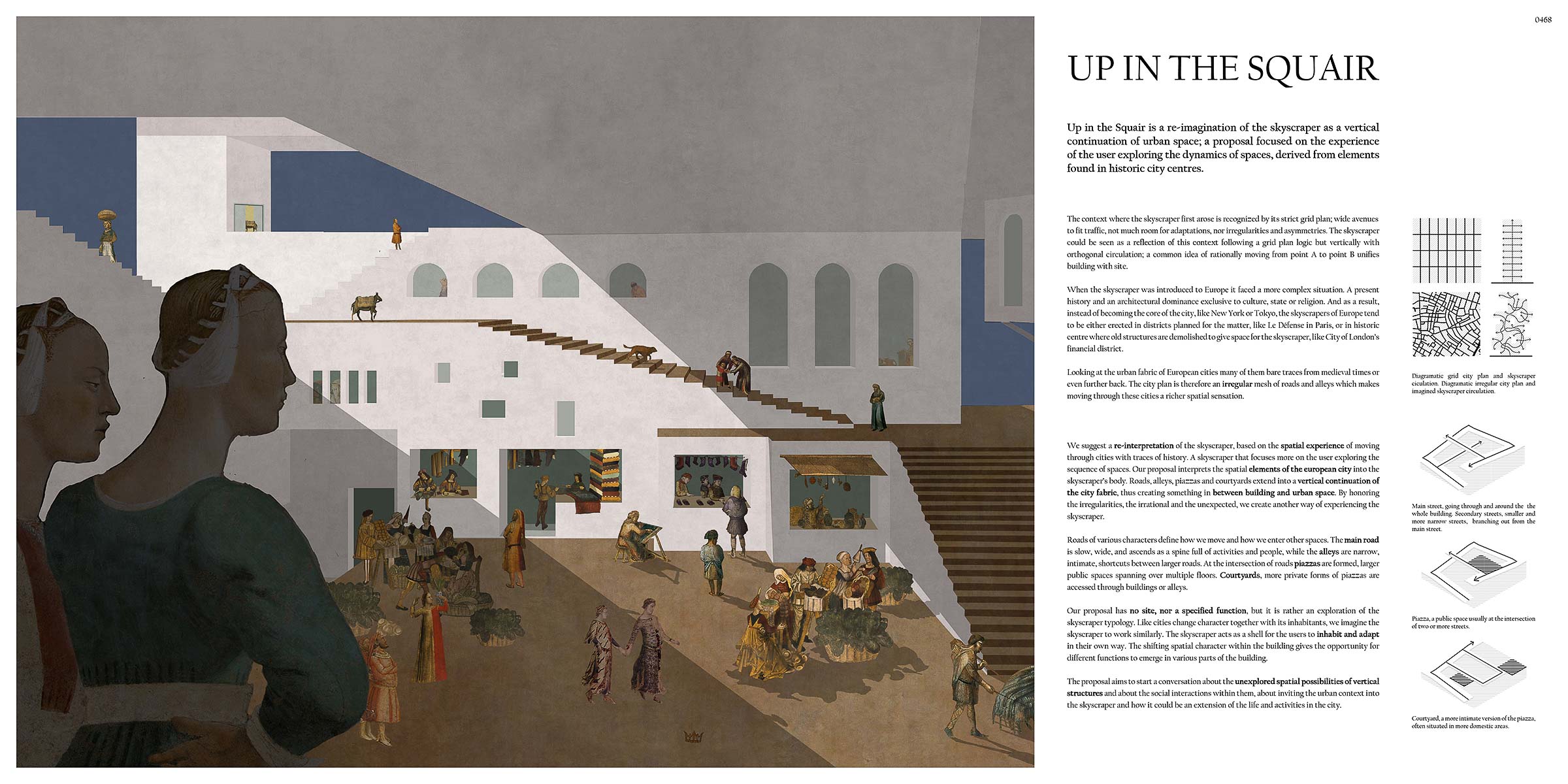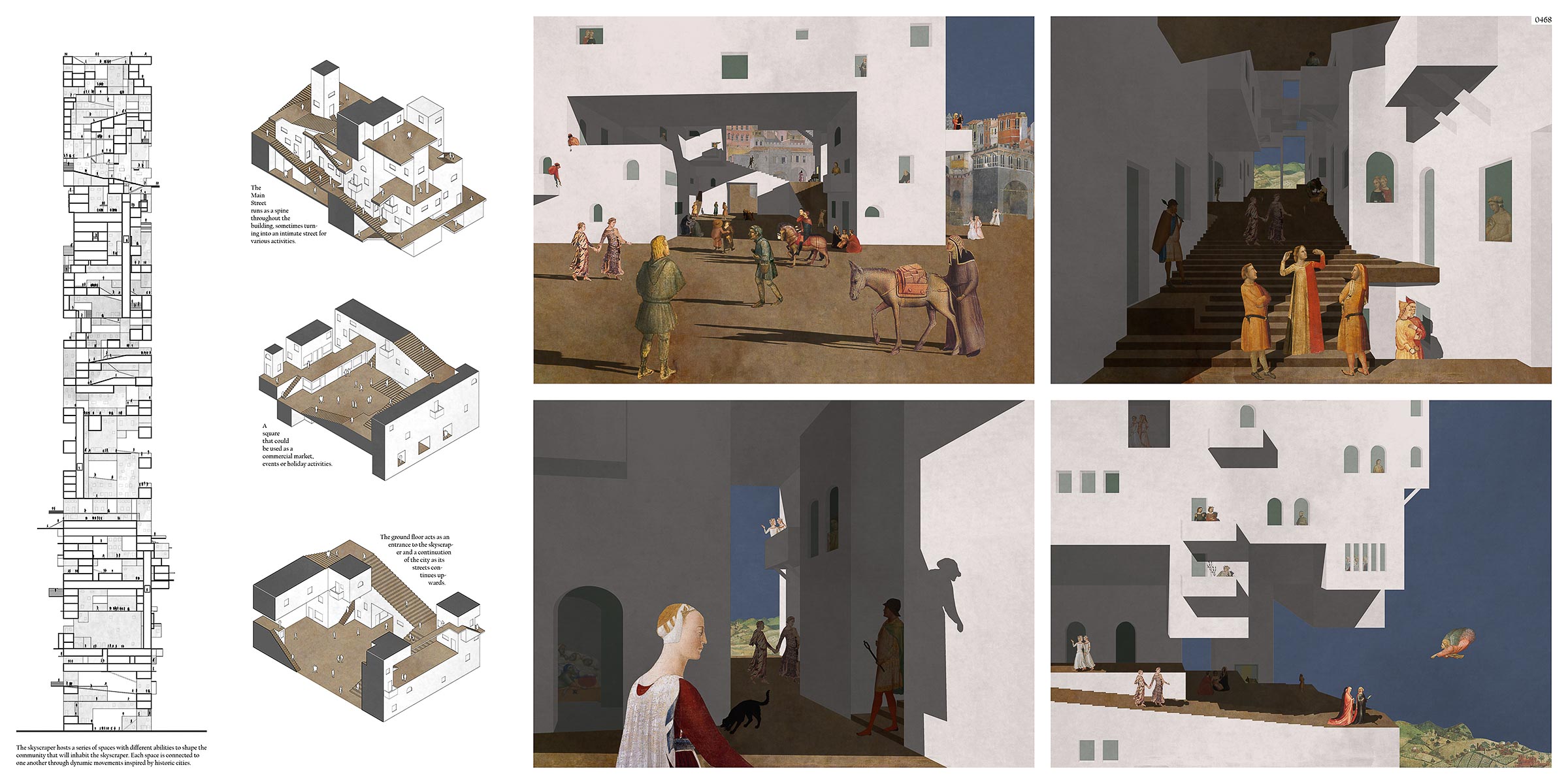
Honorable Mention
2021 Skyscraper Competition
Alina Kandyba, Emil Stefansson, Josefin Antus, Karl Östvall
Sweden
Up in the Squair is a re-imagination of the skyscraper as a vertical continuation of urban space; a proposal focused on the experience of the user exploring the dynamics of spaces, derived from elements found in historic city centers.
The context where the skyscraper first arose is recognized by its strict grid plan; wide avenues to fit traffic, not much room for adaptations, nor irregularities and asymmetries. The skyscraper could be seen as a reflection of this context following a grid plan logic but vertically with orthogonal circulation; a common idea of rationally moving from point A to point B unifies building with the site.
When the skyscraper was introduced to Europe it faced a more complex situation. A present history and an architectural dominance exclusive to culture, state, or religion. And as a result, instead of becoming the core of the city, like New York or Tokyo, the skyscrapers of Europe tend to be either erected in districts planned for the matter, like Le Défense in Paris, or in the historic center where old structures are demolished to give space for the skyscraper, like City of London’s financial district.
Looking at the urban fabric of European cities many of them bare traces from medieval times or even further back. The city plan is therefore an irregular mesh of roads and alleys which makes moving through these cities a richer spatial sensation.
We suggest a re-interpretation of the skyscraper, based on the spatial experience of moving through cities with traces of history. A skyscraper that focuses more on the user exploring the sequence of spaces. Our proposal interprets the spatial elements of the European city into the skyscraper’s body. Roads, alleys, piazzas, and courtyards extend into a vertical continuation of the city fabric, thus creating something in between the building and urban space. By honoring the irregularities, the irrational, and the unexpected, we create another way of experiencing the skyscraper.
Roads of various characters define how we move and how we enter other spaces. The main road is slow, wide, and ascends as a spine full of activities and people, while the alleys are narrow, intimate, shortcuts between larger roads. At the intersection of roads, piazzas are formed, larger public spaces spanning over multiple floors. Courtyards, more private forms of piazzas are accessed through buildings or alleys.
Our proposal has no site, nor a specified function, but it is rather an exploration of the skyscraper typology. Like cities change character together with their inhabitants, we imagine the skyscraper to work similarly. The skyscraper acts as a shell for the users to inhabit and adapt in their own way. The shifting spatial character within the building gives the opportunity for different functions to emerge in various parts of the building.
The proposal aims to start a conversation about the unexplored spatial possibilities of vertical structures and about the social interactions within them, about inviting the urban context into the skyscraper and how it could be an extension of the life and activities in the city.





