
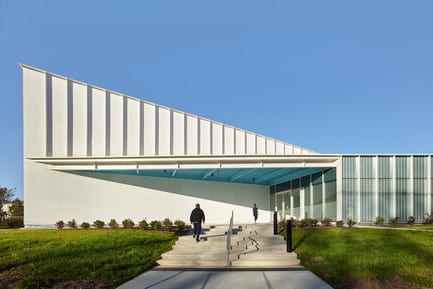
A v2com exclusive
TREC
ikon.5 architects
Award-Wining Community Center is a Talisman of Hope and Change in Newark, New Jersey
Princeton, United States, 2017-04-11 –
The City of Newark has long struggled to come back from the brink since losing its industrial base in the 1950s, which resulted in decreased city revenue, increased unemployment, deplorable housing conditions and ultimately fueled the 1967 riots. Since that time, the city has attempted several “comebacks” floating a host of broad-brush proposals for renewal many of which failed. Today cities are trying a different tact, finding seeds of hope and renewal in incremental rather than sweeping-change, embarking on small scaled, targeted projects led by architects capable of bringing to these ‘wicked problems’ fresh ideas and innovative approaches in the hope of jumpstarting communities in need.
Along these lines, the Newark Housing Authority commissioned ikon.5 architects, a New Jersey-based design practice, known for a body of award-winning cultural and education projects across the US, to design a community center in one the City’s more impoverished and challenging neighborhoods. Called the TREC, the Training Recreation and Education Center is a modest facility born of big aspirations. Opened in January 2017, it’s unlike any project the Housing Authority has ever built before. And that’s by design. In hiring ikon.5, the City was looking for a building that “dared to be different”, something unlike the stereotypical image of a community center built by a city agency. Through the building’s ‘uniqueness’ and “otherness” the City sought to send a message to the residents that it cared about them and that it was making a substantive investment in their future.
Creating an Urban Living Room
Located in Newark’s South Ward in a residential neighborhood bordering Weequahic Park, an Olmsted-designed landscape, the TREC provides vital education, training and recreation services to the underserved citizens of Newark. The 24,000-square foot building incorporates computer labs, classrooms, daycare center, fitness center, basketball court and community gathering space. By supporting a rich mix of activities, the facility stands a better chance of staying activated all day long and appealing to a larger population. “We saw this project as the city’s ‘living room’ said Joe Tattoni, FAIA, the lead designer for the project and a principal at ikon.5. We intentionally designed it to have broad appeal”.
To beckon the community in, the building is designed with a good bit of transparency to expose its activities to the community and let the residents know what goes on inside. The building’s form, which is that of two slightly shifted wedges that echo the change in the street grid where the site meets the park, employs dissimilar materials to express distinct functions. The opaque volume holds the recreation activities while the transparent volume houses the community functions. A full height glass curtain wall facing the community changes in its appearance depending on the conditions and the time of day, vacillating between being transparent and reflective. In its reflective state, it mirrors the streetscape of houses across the street, a poetic gesture that forges a connection between the center and the community it serves. In addition to glass the principal building materials are steel and stucco.
“TREC is a very special project for us”, said Tattoni. “As architects, we have the training, the education, and the moral obligation to help communities grow and thrive in positive ways. So, when this opportunity came along, where there were huge aspirations, lots of good will and the potential to spark meaningful change and to make a difference in the lives of many, we couldn’t wait to get started. It’s not only a big design challenge to make something special when there are modest resources. This is the kind of project that drives us and is in our firm’s DNA.”
In 2014 Architect magazine named ikon.5 the “4th best design practice” in the country, based on work that a jury of peer architects characterized as consisting of “clear and elegant solutions harnessing structure, material and light toward singular timeless work on relatively tight budgets.” Projects not unlike the TREC.
Data Sheet
TREC – Training Recreation Education Center
2016. Newark, New Jersey
Client: Newark Housing Authority
Architect: ikon.5 architects, Princeton, NJ
Structural Engineer: KSE Engineers
Landscape Architect: KSE Engineers
Contractor: Hunter Roberts Construction Group
Site Area: 2 acres
Building Area: 20,000 sf
Photographs: Jeffrey Totaro
Drawings: ikon.5 architects
About ikon.5 architects
ikon.5 architects is a broad-based practice in architecture, planning, landscape and interior design. Formed in 2003 and located in Princeton, New Jersey, our work includes architectural and planning projects for colleges and universities, facilities for the arts, public libraries, and work for non-profits, community-based organizations, and global corporations. The work of ikon.5 is geographically and typologically diverse and has been recognized with more than 75 international and national design awards, including a nomination for a Cooper Hewitt National Design Award in 2013. In the past five years, ikon.5 has been consistently ranked in the top 10 design firms in the country by Architect magazine.
About the Newark Housing Authority
The Newark Housing Authority was founded in 1938. A nonprofit organization, it is the largest public housing authority in New Jersey and the eleventh largest in the country. NHA is charged with providing low-income residents in Newark with decent, safe and affordable housing.
– 30 –
- ikon.5 architects
- sharon mchugh, architect & director of business development
- [email protected]
- 609-919-0099
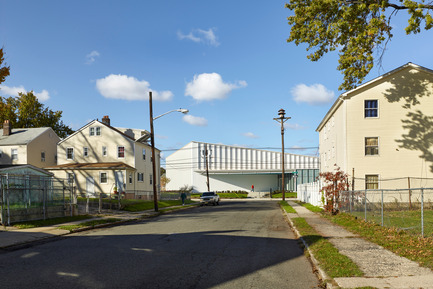
Jeffrey Totaro
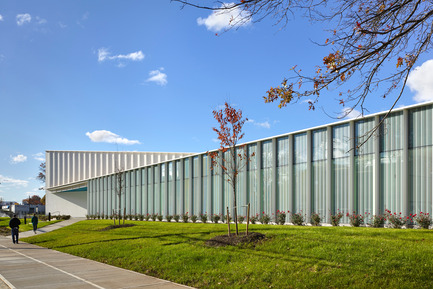
Jeffrey Totaro
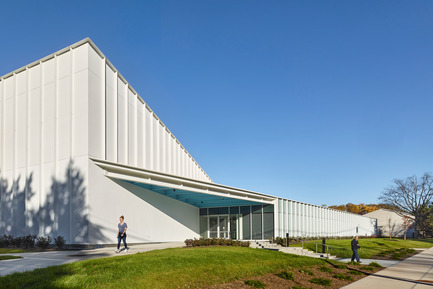
Jeffrey Totaro
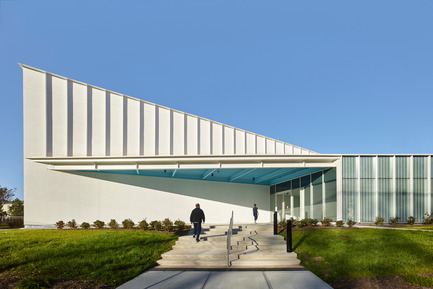
Jeffrey Totaro
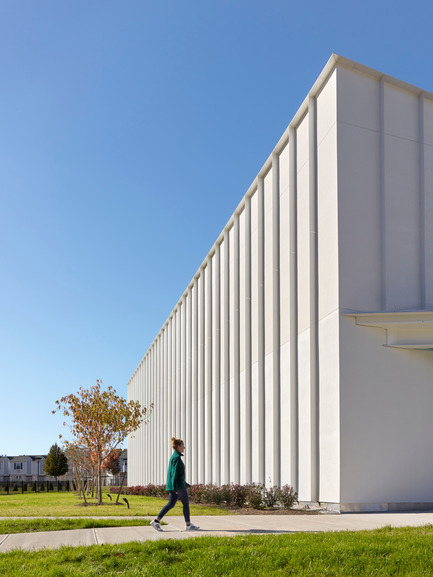
Jeffrey Totaro
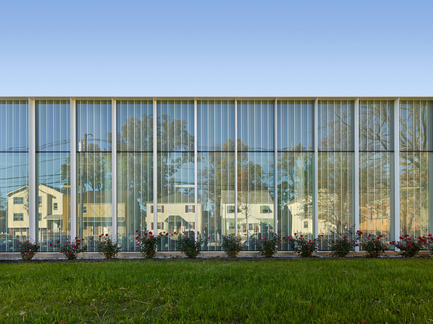
Jeffrey Totaro
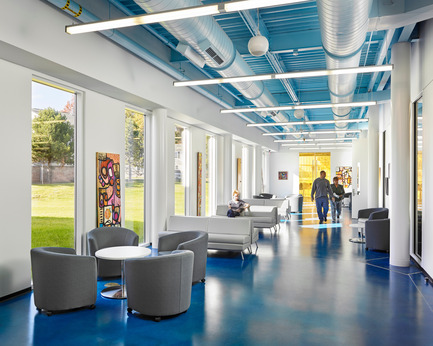
Jeffrey Totaro
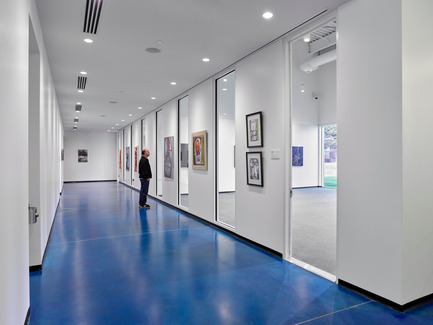
Jeffrey Totaro
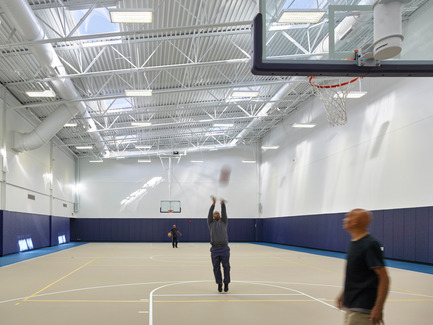
Jeffrey Totaro
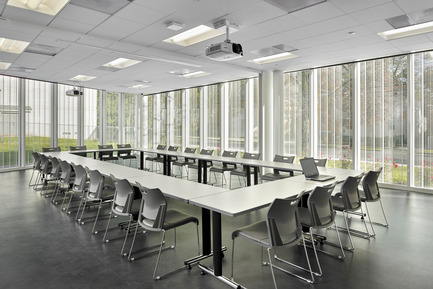
Jeffrey Totaro
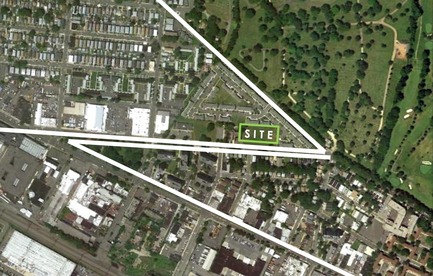
ikon.5 architects
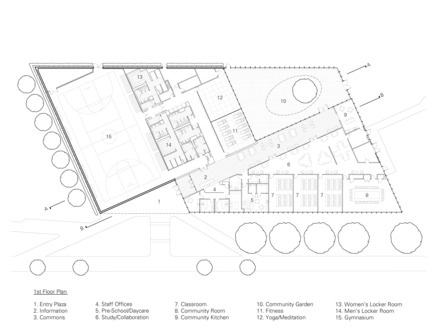
ikon.5 architects



