
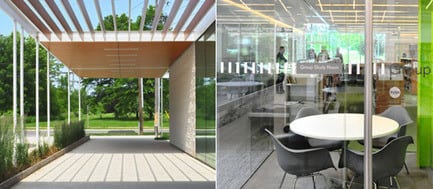
The Mississauga Public Library Project
RDH Architects
Mississauga, Canada, 2013-03-26 –
The Mississauga Library Project is an adaptive re-use strategy for the major renovation and addition to the Lakeview, Port Credit, and Lorne Park branch libraries, all dating from between 1956 and 1967. The three renovations have been structured as one project, a strategy put forth by the client as a means to use public infrastructure stimulus funds in an efficient manner. Each of the three libraries are situated in park settings; Lakeview and Lorne Park are embedded within established 1950’s suburban neighbourhoods and Port Credit is situated adjacent to the Credit River along Lakeshore Road, the commercial ‘high’ street of the old town of Port Credit.
The original three libraries were designed as mid-century modern buildings, displaying similar physical and aesthetic characteristics. As such, the design for the projects is based on the development of a single vocabulary of consistent parts, applied to each of the three libraries in a varied manner. The solution offers a balance between an appropriate response to three very similar, historic buildings and an efficient solution for a fast paced schedule. The resulting design transforms three tired modern facilities through a complete gutting of the interiors, a re-cladding and expansion of all glazed areas, the refurbishment of exterior masonry and the development of a canopy frame system and set of exterior terraces intended to change the aesthetic of the building, engage with the street and park settings and offer a number of new functional, protective and sustainable initiatives.
The existing exterior elevations of each library are composed as a basic rhythm of solid and void. The solid areas are comprised of vertical fields of masonry; the void areas are comprised of vertical fields of glazing. This composition is respected and accentuated by increasing the amount of glazing in each void area, extending the glass from floor to ceiling and using a minimal detailing methodology.
The composition of solid and void is further accented by the incorporation of a canopy and terrace system that wraps each library creating a finer grain, vertical texture. The new steel frame canopy systems attempt to integrate the existing building volumes, engage with the park setting, provide for solid canopies, solar shading, volumetric integration, led lighting and planting. Further to this, the fields of glazing incorporate a custom ceramic frit patterning which reinforces the vertical striation of the colonnade. This undulating line pattern is conceived as a further extension of the solid and void relationship, a ceramic solar screen that reads like the opening and closing pages of a book.
A material vocabulary of transparency is utilized throughout all three libraries for increased sight lines and views within and out to the surrounding areas. This transparency is achieved through the use of extensive areas of glazed curtain wall, structural glass partition walls, the use of low shelving and the restoration of open planning at all three facilities. The restored open plans help to reinstate the original architectural aspiration of three clear, rational and open pavilions floating above their natural settings.
The Mississauga Public Library Project revitalizes three dilapidated mid-century modern structures. The solution acknowledges the historic relevance of modernism by utilizing an efficient and respectful strategy, transforming the facilities by way of exploring and accentuating the existing modernist condition. The resulting buildings aspire to engender a new public appreciation for modernist public buildings and encourage a new generation of library users back to these important community institutions.
The Mississauga Library Project is an adaptive re-use strategy for the major renovation and addition to the Lakeview, Port Credit, and Lorne Park branch libraries, all dating from between 1956 and 1967. The three renovations have been structured as one project, a strategy put forth by the client as a means to use public infrastructure stimulus funds in an efficient manner. Each of the three libraries are situated in park settings; Lakeview and Lorne Park are embedded within established 1950’s suburban neighbourhoods and Port Credit is situated adjacent to the Credit River along Lakeshore Road, the commercial ‘high’ street of the old town of Port Credit.
The original three libraries were designed as mid-century modern buildings, displaying similar physical and aesthetic characteristics. As such, the design for the projects is based on the development of a single vocabulary of consistent parts, applied to each of the three libraries in a varied manner. The solution offers a balance between an appropriate response to three very similar, historic buildings and an efficient solution for a fast paced schedule. The resulting design transforms three tired modern facilities through a complete gutting of the interiors, a re-cladding and expansion of all glazed areas, the refurbishment of exterior masonry and the development of a canopy frame system and set of exterior terraces intended to change the aesthetic of the building, engage with the street and park settings and offer a number of new functional, protective and sustainable initiatives.
The existing exterior elevations of each library are composed as a basic rhythm of solid and void. The solid areas are comprised of vertical fields of masonry; the void areas are comprised of vertical fields of glazing. This composition is respected and accentuated by increasing the amount of glazing in each void area, extending the glass from floor to ceiling and using a minimal detailing methodology.
The composition of solid and void is further accented by the incorporation of a canopy and terrace system that wraps each library creating a finer grain, vertical texture. The new steel frame canopy systems attempt to integrate the existing building volumes, engage with the park setting, provide for solid canopies, solar shading, volumetric integration, led lighting and planting. Further to this, the fields of glazing incorporate a custom ceramic frit patterning which reinforces the vertical striation of the colonnade. This undulating line pattern is conceived as a further extension of the solid and void relationship, a ceramic solar screen that reads like the opening and closing pages of a book.
A material vocabulary of transparency is utilized throughout all three libraries for increased sight lines and views within and out to the surrounding areas. This transparency is achieved through the use of extensive areas of glazed curtain wall, structural glass partition walls, the use of low shelving and the restoration of open planning at all three facilities. The restored open plans help to reinstate the original architectural aspiration of three clear, rational and open pavilions floating above their natural settings.
The Mississauga Public Library Project revitalizes three dilapidated mid-century modern structures. The solution acknowledges the historic relevance of modernism by utilizing an efficient and respectful strategy, transforming the facilities by way of exploring and accentuating the existing modernist condition. The resulting buildings aspire to engender a new public appreciation for modernist public buildings and encourage a new generation of library users back to these important community institutions.
Project :
Buildings:
Lakeview, Port Credit and Lorne Park Libraries
Locations:
Lakeview Library – 1110 Atwater Ave, Mississauga, Ontario, Canada
Port Credit Library – 20 Lakeshore Road East, Mississauga, Ontario, Canada
Lorne Park Library – 1474 Truscott Drive, Mississauga, Ontario, Canada
Date of Occupancy: Jan. 2011
Construction Budget: $ 8,900 000.00
Architect :
Lead Design Architect: Tyler Sharp of RDH Architects Inc.
Address: 225 Richmond Street West – Suite #201, Toronto Ontario, M5V 1W2
Tel. : 416.204.1399
Fax. : 416.204.1321
tsharp@rdharch.com
www.rdharch.com
Client :
Mississauga Public Library
301 Burnhamthorpe Road West, 3rd Floor
Mississauga, Ontario
Client Representative: Betty Mansfield
Tel. : 905.615.3200 ext 3605
betty.mansfield@mississauga.ca
Architect team :
Tyler Sharp (design partner, RDH Architects Inc.),
Bob Goyeche (managing partner, RDH Architects Inc.), Graham Gavine (project manager, RDH Architects Inc.), Sanjoy Pal, Marnie Williams, Scott Waugh, George Agnew.
Consulting Team :
Landscape Architect: NAK Design
Structural Engineers: Halsall Associates Ltd.
Mechanical / Electrical Engineering: Jain Associates Ltd.
Civil Engineers: Valdor Engineering Inc.
Contractor: Brown Daniels Associates
– 30 –
-
RDH Architects
- Tyler Sharp, Design Partner
-
tsharp@rdharch.com
- 416.204.1399 ext. 232
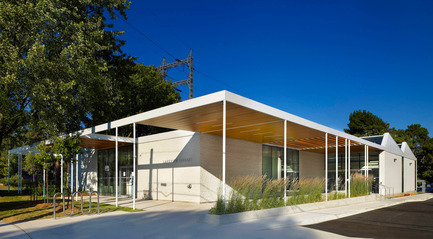
TOM ARBAN
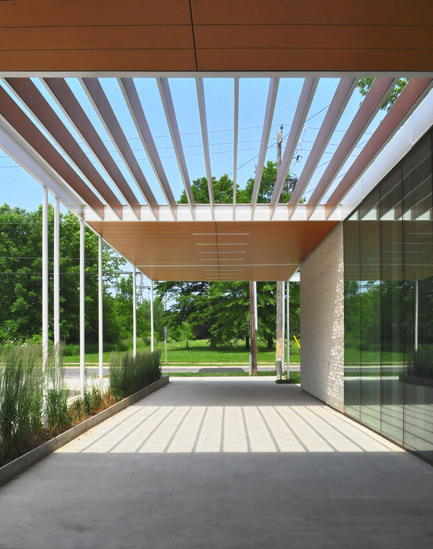
RDH
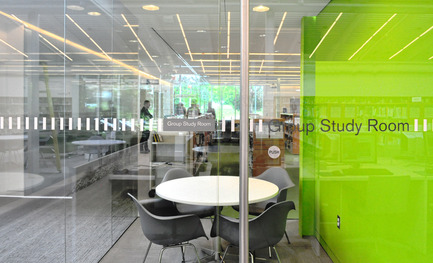
RDH
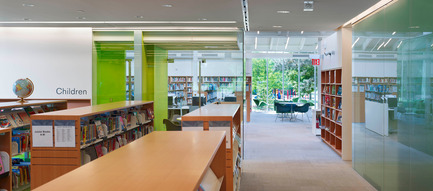
TOM ARBAN
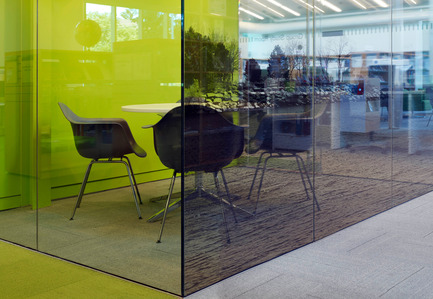
TOM ARBAN
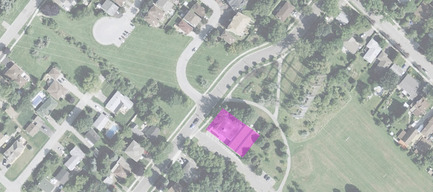
RDH
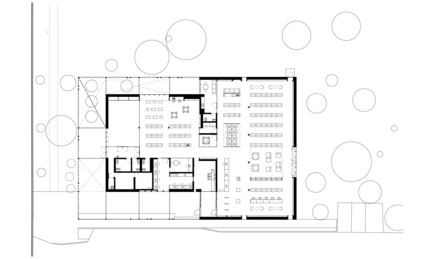
RDH
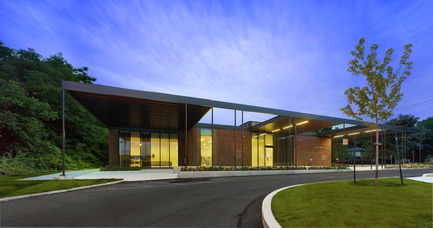
RDH
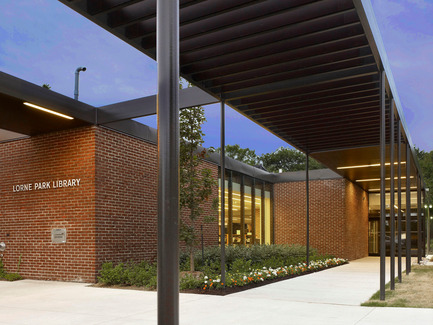
TOM ARBAN
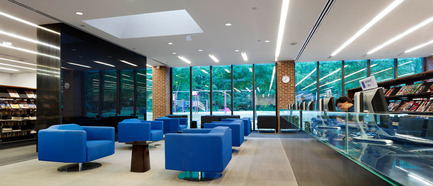
TOM ARBAN.
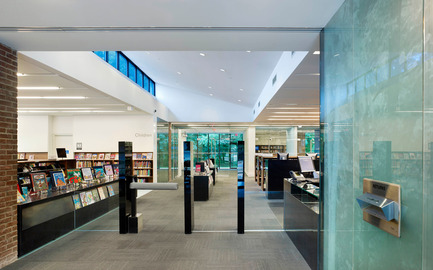
TOM ARBAN
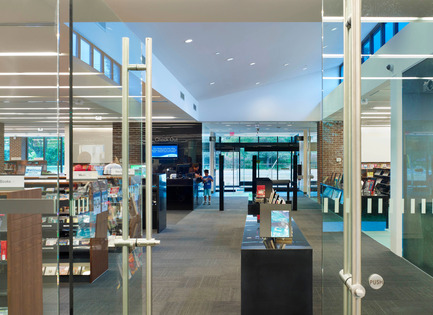
RDH
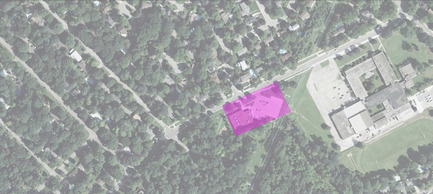
RDH
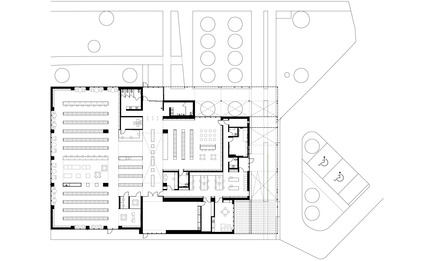
RDH
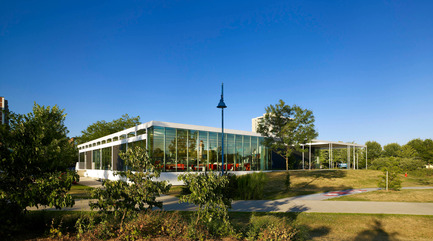
TOM ARBAN

TOM ARBAN

TOM ARBAN



