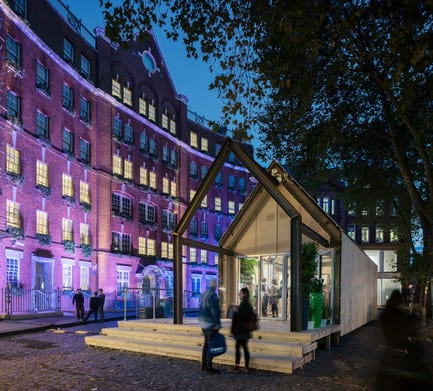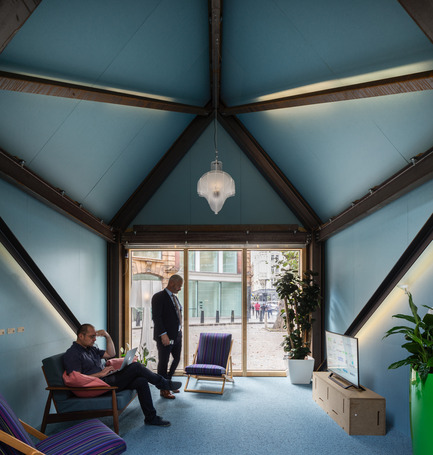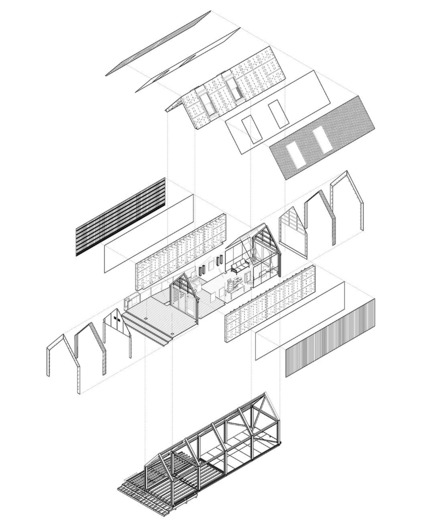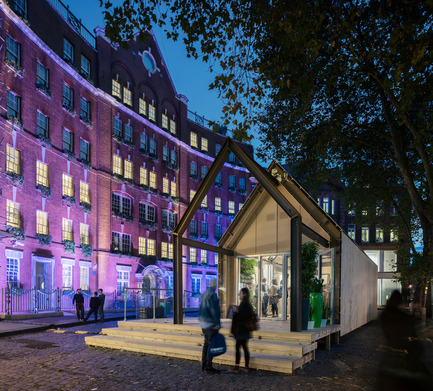

A v2com exclusive
The Circular Economy Building
Arup Associates
Designed and delivered as a prototype for the 2016 London Design Festival, the Circular Building is one of the first in the UK built to satisfy Circular Economy principles.
London, United Kingdom, 2017-03-27 –
The project challenged Arup’s architects and engineers to create a functioning building where all components are implemented and utilised to their full potential and for the duration of their life cycle. At the same time, creating a comfortable and aesthetic environment for the user.
Along with their partners, |Arup refined the application of existing pre-fab construction techniques, integrating open-source details with materials that are inherently circular. The architectural design team worked with Arup’s engineers to produce and test details that applied fine-tuned engineering rather than mechanical fixings; the result is an extremely low-waste, self-supporting and demountable SIPS wall system. Clamp connections between the wall and recycled steel frame ensure that both can be repurposed in the future. The cladding and decking are sustainably sourced heat treated timber that is durable and recyclable.
The simplistic architectural ‘house’ form (informed by Stewart Brand’s Six S’s diagram) promotes engagement through a familiar archetype and scale of building that is instantly readable.
The tectonics of the constituent parts are showcased in the architecture. The gable ends reveal the layers of the building envelope and the cleverly crafted SIPS panel, offering visual narration of the design process and circular elements. The structural frame extends beyond the building creating an additional bay to allow the possibility for extension and future adaptation.
The clamps and connections are on show and the steel frame left exposed helping to subtly subdivide the interior volume in to three zones, reflecting how the circular economy could shape our living, working and public environments respectively.
Focusing on the ‘loop’ and ‘re-use’ actions of the Ellen Macarther Foundation’s ReSOLVE framework; finishes and fittings throughout the interior were carefully selected to exemplify circular principles and to create a comfortable, natural environment. The carpet was supplied on a take-back scheme. The supplier, Desso, commits to replacing the carpets when worn out and sustainably re-furbishing and reusing them.
The living zone was cocooned in an acoustic wall system, made entirely from recycled plastic bottles, a material that can be reformed again and again. The work station integrated Arup’s ‘It’s all about the Desk’ project elements. This is a system, which uses sensors to monitor the internal environment, relaying data in a cloud hosted system linking together the operable skylights, blinds and lighting system, creating an optimised environment.
A new way of thinking about the design process and its influence on the supply chain was necessary to achieve circularity at every level. Extensive research and testing of materials was integrated into the design process. Every component of the building was interrogated to reveal its potential circularity. This enabled the team to produce a Materials Data Base, collating, for the first time, information on the production, material substance and next use of each asset.
From the sleeper foundations to the skylights the whole project needed to be procured and assembled on the constrained site in central London within a very tight eight week design stage and a build time of two weeks.
The detailing moved away from the traditional glass, wood or steel junctions to ensure efficient assembly, in a ‘flat-pack’ style. Each panel was comprised of a series of pieces that had been designed to fit in a specific location. These pieces were rationalized through various computational iterations to make them as repetitive as possible. Each panel was given an individual QR code before being taken to site.
The materials data formed the exhibition catalogue which was hosted on a website accessed via the QR codes displayed on each component. The BIM model was used to generate the QR codes, imbedding the material data into a virtual record of the building and all of its components. This process proved the potential for a powerful tool for tracking materials in current and future use, a key principle of the Circular Economy.
The Circular Building demonstrates how architectural and engineering design can facilitate the journey towards a more circular industry. It is important that design seeks to innovate its approach, invest in developing advanced digital capabilities and continue collaborating. The circular economy presents designers, developers, owners and operators across the property sector with a range of valuable long-term benefits, but represents a radical change in approach.
– 30 –
- Arup Associates
- Suzanne Harb
- [email protected]
- +44 20 7755 2780

© SIMON KENNEDY

© ARUP ASSOCIATES

© SIMON KENNEDY



