
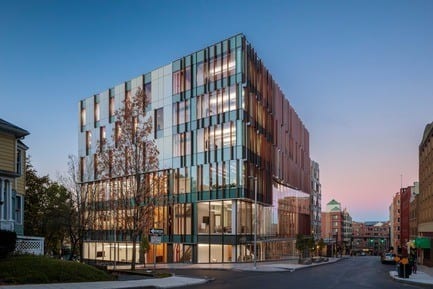
The Breazzano Family Center Blazes a Trail for Academic Development in Collegetown
ikon.5 architects
New York, United States, 2019-02-12 –
Located in the Collegetown section of Ithaca, New York, one block from Cornell’s main campus, the Breazzano Family Center for Business Education is a seven-story, 76,000-square-foot, twenty-first-century teaching and learning environment, and the first academic building to be built on this burgeoning precinct of the Cornell campus. State-of-the-art classrooms are supported by breakout rooms, faculty and student offices, social spaces, and a four-story atrium commons designed to accommodate a wide variety of events. The Breazzano Family Center’s top three floors provide enclosed offices for faculty and administrators, open office workstations, conference rooms and team rooms, and two broadcasting studios that transmit lectures and seminars to students in the Cornell Executive MBA Americas program.
“Business education at Cornell is at an inflection point, and I am just humbled and honored to be a part of the transformation,” said David Breazzano, MBA ’80.
“This spectacular new facility, which Dave has made possible, is a harbinger of more exciting opportunities yet to come,” said Cornell President Martha E. Pollack.
“It’s an exceptional facility. Not only does it provide state-of-the-art classrooms, office space, two high-def studios, but much more important, really, it provides a forum and a place for our community to get together,” said Soumitra Dutta, Dean of the Cornell SC Johnson College of Business.
The Breazzano Family Center is distinctly modern in its approach. The building façade is a combination of clear and patterned glass with a rhythmic arrangement of angled and straight projecting mullion-fins, colored compatibly with the salmon-orange brick of its neighbors. The transparency of the ground floor and the active learning commons, highlighted by an undulating feature wall of wood slats and video screens, embraces Dryden Road. The variegated patterns of the facades serve to reduce the scale of the building, and the setback upper floors along Linden Avenue are rendered in dark metal to differentiate upper from lower and facilitate a relationship with the smaller scale of adjacent buildings.
“I’m very happy that it’s fulfilling all of the goals originally set for it, but also doing so much more for the college. When I think about what this building can do for us, I’m really excited. It’s a joy to see this building when it’s full of students, particularly at night, when it shines out in Collegetown,” said Mark Nelson, the Anne and Elmer Lindseth Dean of the Johnson Graduate School of Management.
“The design of this facility has a strong and welcoming presence that expresses Cornell’s commitment in strengthening its relationship with the City of Ithaca,” said Arvind Tikku, principal of ikon.5 architects.
The Breazzano Family Center for Business Education has received honors and accolades from a number of professional organizations and awards programs, including the Chicago Athenaeum, the Architizer A+ Awards, the Society of American Registered Architects, and chapters of the American Institute of Architects.
ikon.5 architects served as Architect for the Breazzano Family Center for Executive Education.
# # #
About ikon.5 architects
Formed in 2003, ikon.5 architects is a design-focused architectural practice that provides its clients with innovative design solutions that exhibit a high level of craft, are aesthetically refined and carefully detailed, and achieve design excellence. Practicing nationally, the firm’s clients include colleges and universities, non-profit organizations, cultural institutions, governmental bodies, and global corporations. Their collaborative working style, unwavering commitment to design excellence, and exceptional client service has resulted in a high level of return clients (50%) and earned the firm over 100 global design awards, as well as a nomination for a National Design Award by the Cooper Hewitt Museum (2013), and recognition as one of the top design firms in the United States by Architect magazine over the last seven years. For more information, visit www.ikon5architects.com.
About the SC Johnson College of Business
The SC Johnson College of Business at Cornell University was founded in 1946 and currently supports 58 full-time faculty members. Roughly 1,000 students are enrolled in full-time two-year, accelerated one-year, and Executive MBA programs. The school counts over 15,200 alumni and publishes the academic journal Administrative Science Quarterly. For more information, visit www.business.cornell.edu.
Project Data
Client
Dry-Lin LLC (Developer)
Syracuse NY
S.C. Johnson College of Business (User)
Cornell University
Ithaca, NY
Architect
ikon.5 architects
Princeton, NJ
Structural Engineer
Silman, Boston, MA
MEP/FP Engineer
van Zelm Heywood & Shadford, Farmington, CT
Landscape Architect
Trowbridge & Wolf, Landscape Architects, Ithaca, NY
Contractor
The Hayner Hoyt Corporation, Syracuse, NY
Photographs
Brad Feinknopf
Drawings
ikon.5 architects
Completion
2017
LEED Certification-USGBC
LEED Gold Certified
Site Area
0.28 acres
Building Area
73,000 s.f.
– 30 –
- ikon.5 architects
- Harjit Jaiswal, Director of Marketing and Business Development
- [email protected]
- 212-956-2530
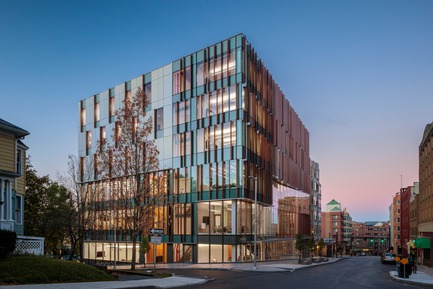
Brad Feinknopf
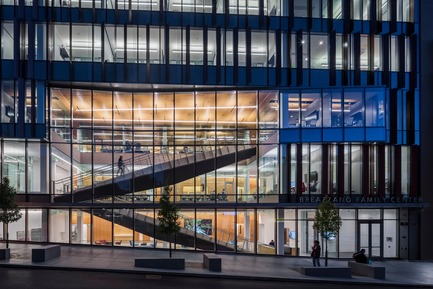
Brad Feinknopf
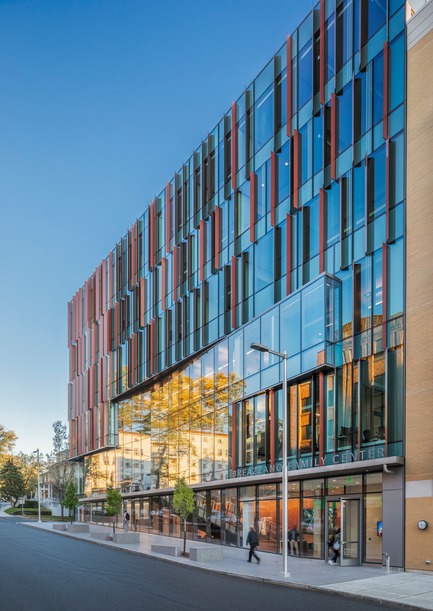
Brad Feinknopf
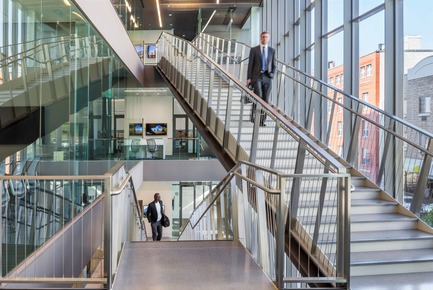
Brad Feinknopf
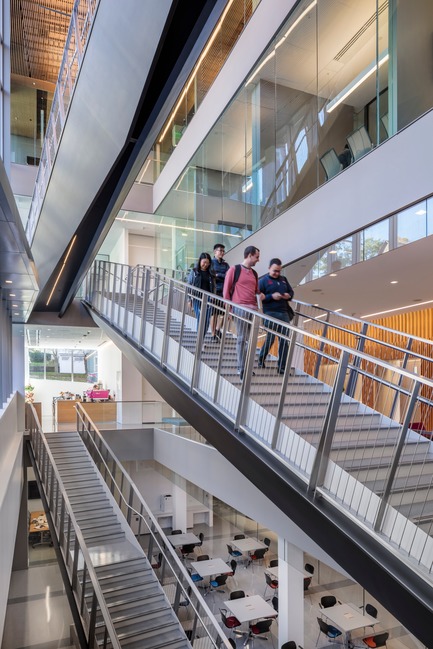
Brad Feinknopf
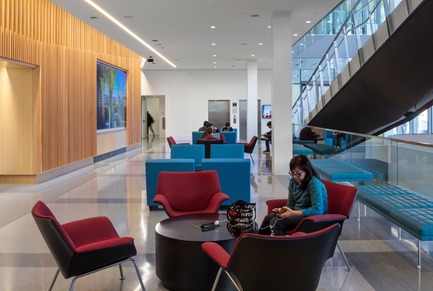
Brad Feinknopf
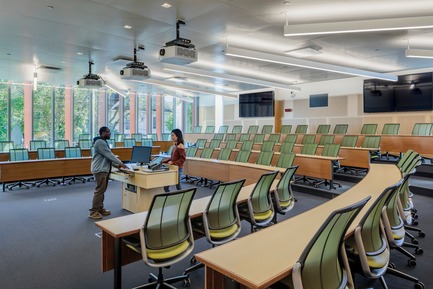
Brad Feinknopf
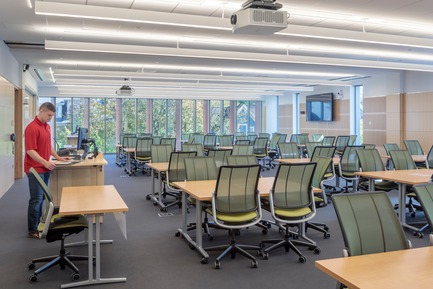
Brad Feinknopf
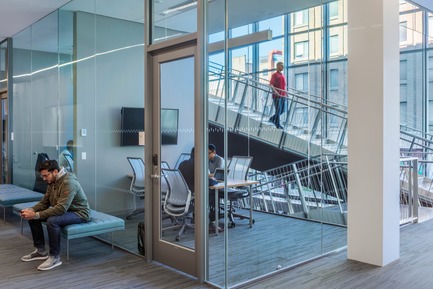
Brad Feinknopf
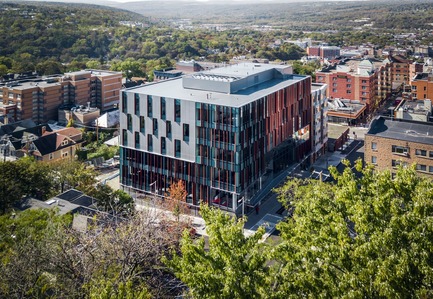
Brad Feinknopf
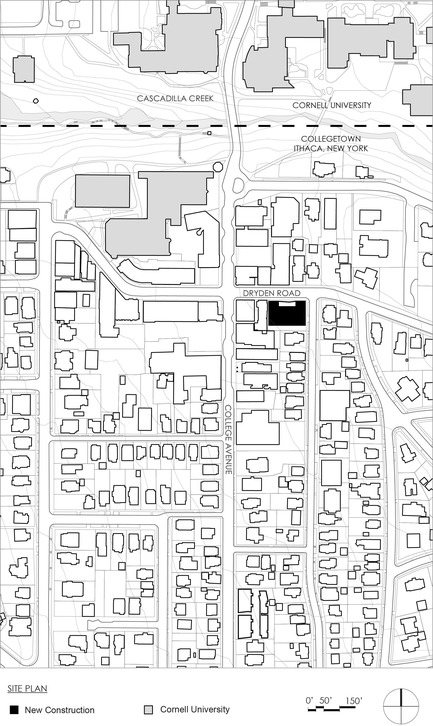
ikon.5 architects
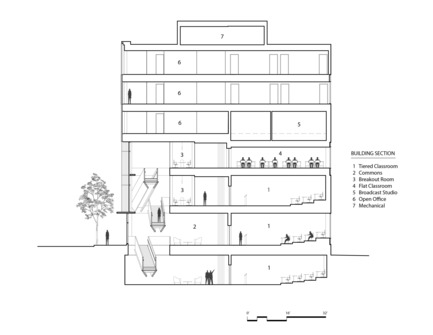
ikon.5 architects
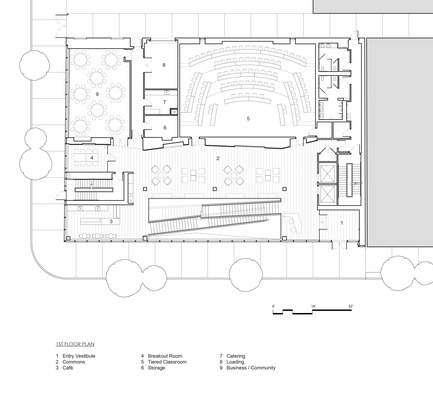
ikon.5 architects
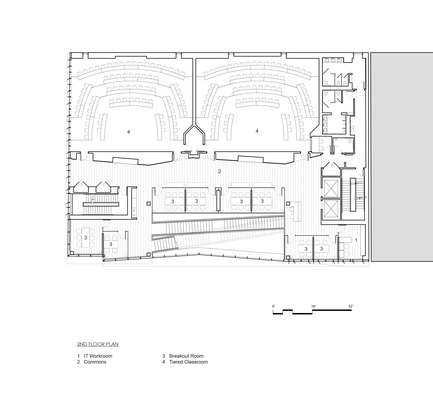
ikon.5 architects



