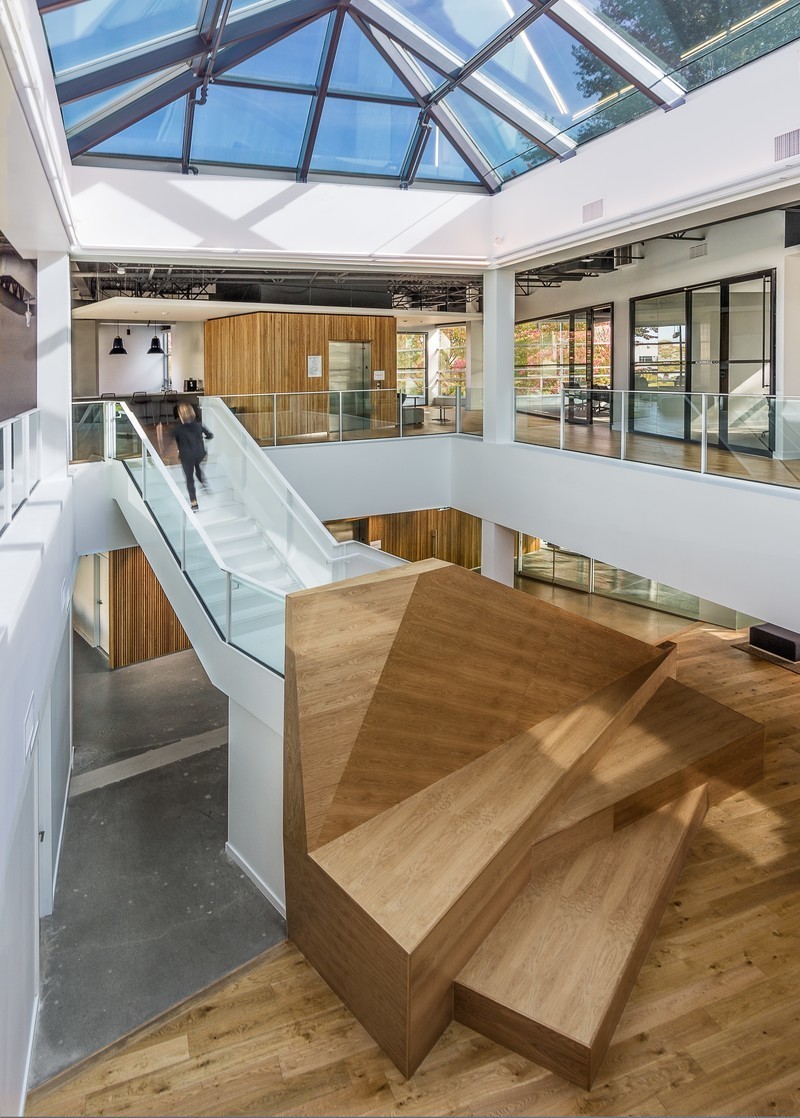
Telecon across Canada
Imperatori Design
Designing exportable workplace concepts
Montréal, Canada, 2020-02-04 –
Telecon is a team of engineers and technicians which has evolved into a leading provider of telecommunications network infrastructure services across Canada. Coinciding with their 50th anniversary in 2017, Telecon underwent a cultural reset with the intention to solidify its brand image as Canada-wide leaders in the telecommunications industry.
Imperatori Design was tasked with creating a pilot project for their Montreal headquarters, with the challenge to create an environment that would foster a sense of community and belonging as well as attract the best talent.
Building the community
The journey began with Telecon’s captivation with a historic Mile End warehouse — previously used as a lighting warehouse — where Telecon entrusted us to meet the challenge of transforming this vast space into their new work environment, which would promote a collaborative, innovative culture and reinforce their brand image.
An additional mandate beyond the design of their Montreal offices was to create an “exportable” workplace environment concept— adaptable to a variety of buildings for their new locations across Canada. While the environments needed to reflect the local geographical and cultural differences and work habits, they also needed to reflect key aesthetics and workplace solutions established in Montreal, as well as promote the same sense of belonging and community, which they wanted to be unmistakably… Telecon.
The story continued with Vancouver and Edmonton and Toronto… and on to the U.S!
Project specifications
Telecon Montreal
Client: Telecon
Location: 7450 rue du Mile End, Montréal, QC
Surface area: 80 000 sq.ft / 7432 m2
Telecon Toronto
Client: Telecon
Location: 7777 Weston road, Vaughan, ON
Surface area: 130 000 sq.ft / 12077 m2
Telecon Vancouver
Client: Telecon
Location: 6651 Fraserwood, Richmond, BC
Surface area: 35 000 sq.ft / 3251 m2
Telecon Edmonton
Client: Telecon
Location: 8560 Roper road, Edmonton, AB
Surface area: 15 000 sq.ft / 1393 m2
Technical sheet
Furniture: Teknion, West Elm Workspace, Steelcase (task chairs), Allermuir, Gus Modern
Lighting design: Imperatori Design in collaboration with;
LumiGroup (lighting agent) for Montreal, Toronto, Vancouver and Edmonton.
Lumenpulse (lighting agent) for Montreal office.
Flooring: Mohawk Flooring, Interface, Milliken, Shaw Contract, Lauzon, Bolyu
About Imperatori Design
Imperatori Design is an award winning Montreal based interior design firm, specializing in creating exceptional workplace environments for a wide range of markets, from next-gen sectors such as social media, gaming and software, to markets such as financial, legal, communications and media. Our work encompasses not only large and small scale projects, high profile international firms as well as local businesses, but also includes projects situated throughout Quebec, across Canada and the U.S.A
We believe that each workplace must be a living expression of the company’s vision and uniqueness, that it should give visitors immediate access to the business’ culture as much as it should impact employee performance and well-being.
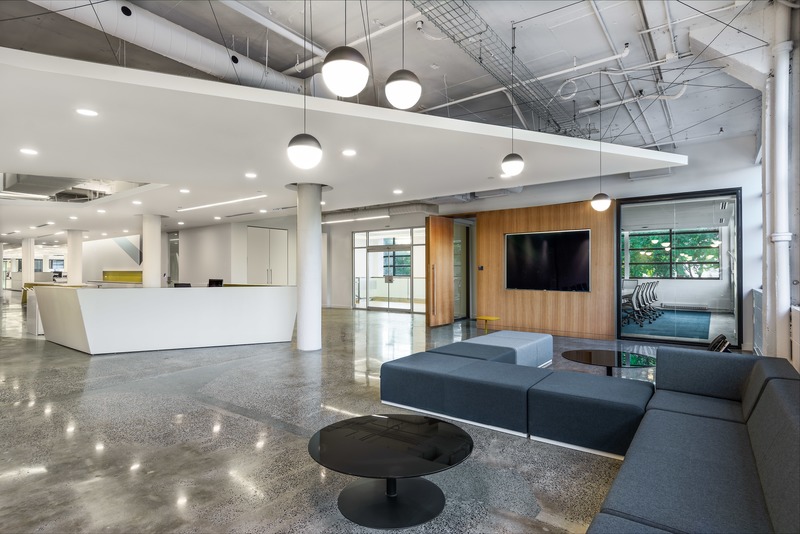 Telecon Montreal – Reception
Telecon Montreal – Reception
The main entrance where business people in suits as well as cable installers in construction boots are welcomed at the centralized reception counter.
Ray Van Dusen
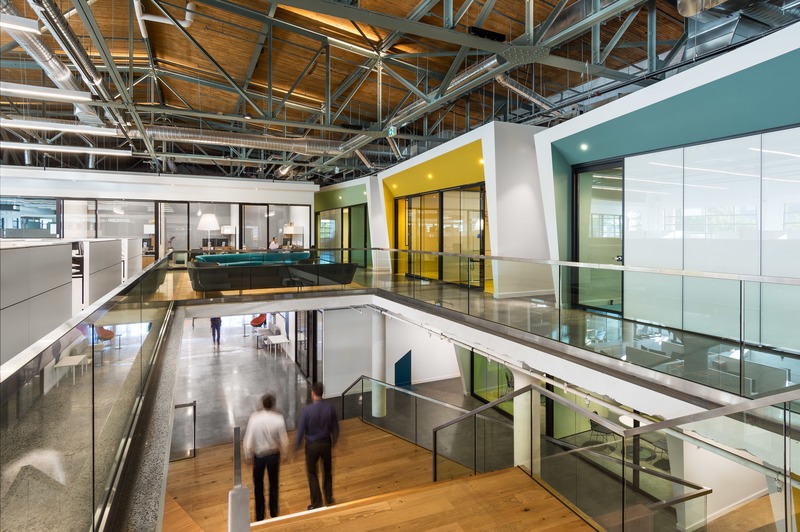 Telecon Montreal – “Highline” promenade
Telecon Montreal – “Highline” promenade
The wide stairway acts as a link to activities on the two 40,000 sq.ft floor plates and doubles as a venue for the company announcements.
Ray Van Dusen
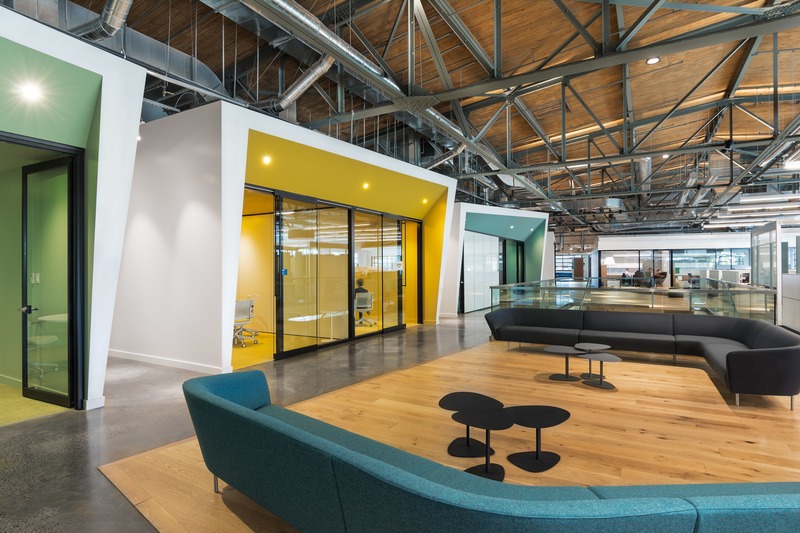
Telecon Montreal – “Highline” promenade
Spaces carved out from the freestanding “pods” offer unique quiet meeting spaces that vary in sizes. The floor has remained as exposed concrete and the wood ceiling has been beautifully restored, to keep with the spirit of the original old warehouse.
Ray Van Dusen
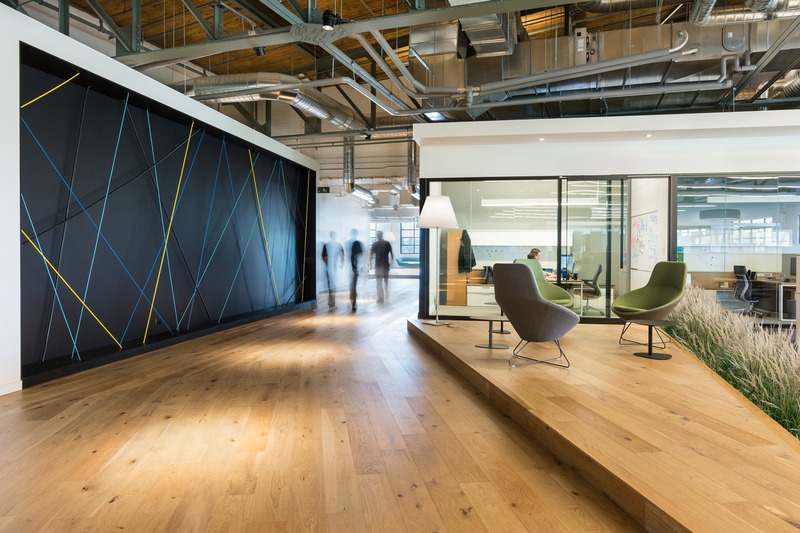
Telecon Montreal – “Highline” promenade
The Telecon “Highline” wood promenade flanked by offices, lounges, and a cable wall leading to the café.
Ray Van Dusen
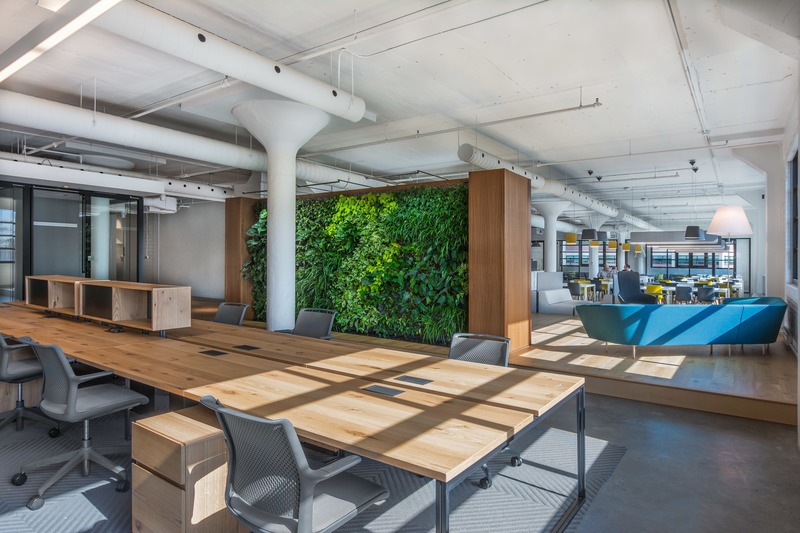
Telecon Montreal – “Touchdown” stations
A green wall divides the café from the visitor’s “touchdown” stations.
Ray Van Dusen
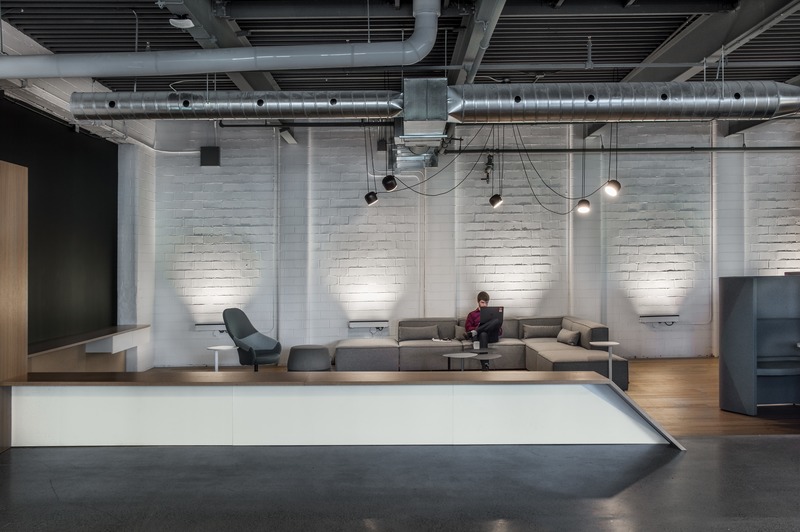
Telecon Montreal – Sunken lounge
An area within an existing lower floor we developed to create an intimate and informal work area.
Ray Van Dusen
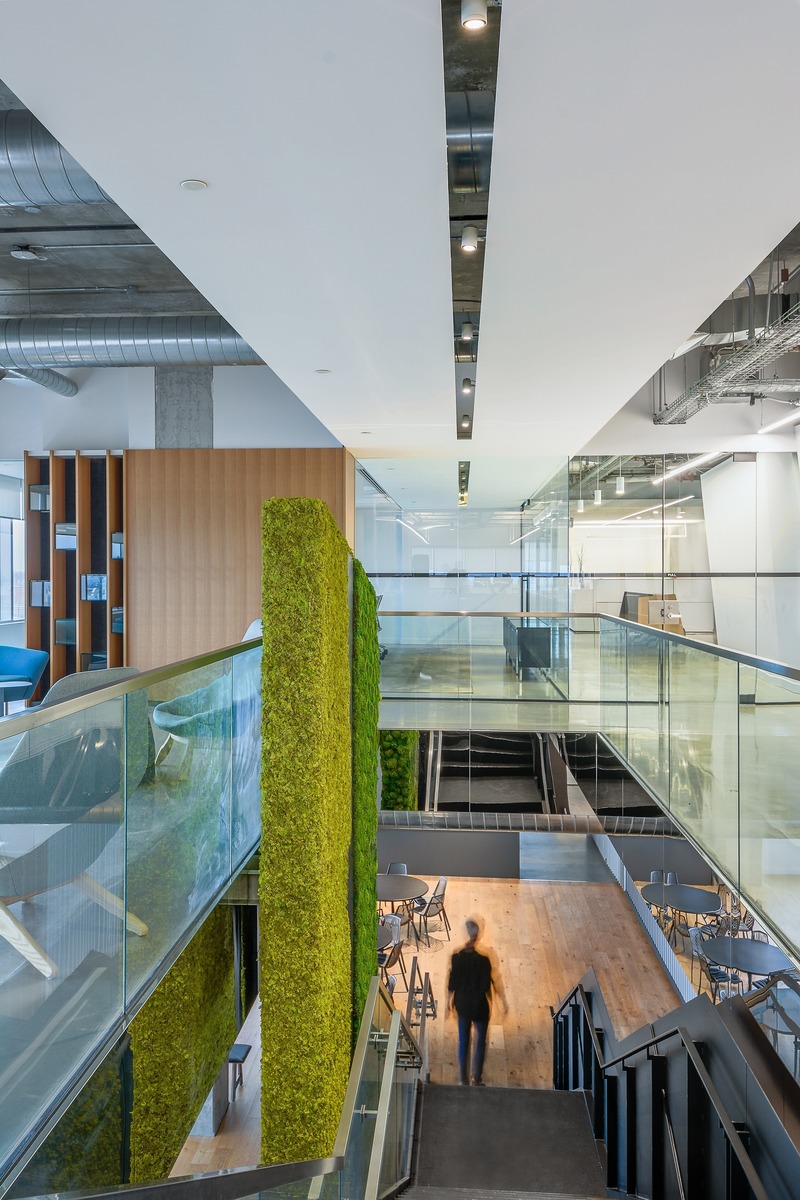 Telecon Toronto – Access to café
Telecon Toronto – Access to café
The sculptural black metal staircase anchors the scene with its integrated 2 storey high living green wall. The staircase connects the 4th and 3rd floor where staff have access to the café, various types of meetings rooms and diverse types of seating areas.
The suspended ceiling above the staircase guides the eyes to the c-suite boardroom where company decisions are made in all transparency. The sculptural staircase, biophilic context and strategic design cues together offer guests and staff a memorable experience.
Ray Van Dusen
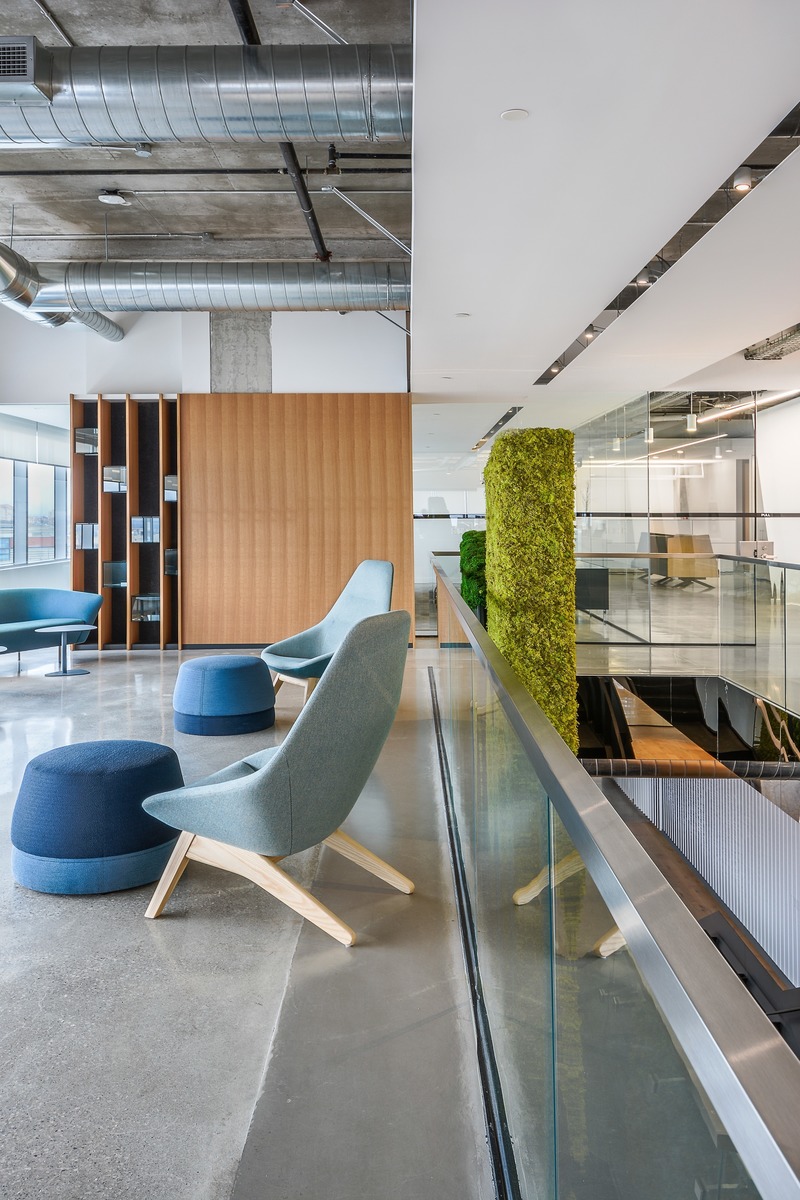 Telecon Toronto – Lounge
Telecon Toronto – Lounge
Ray Van Dusen
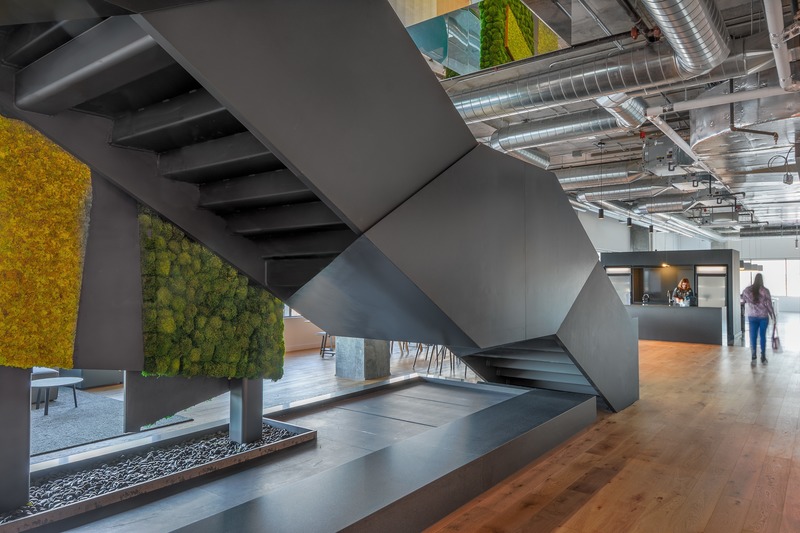 Telecon Toronto – Sculptural staircase
Telecon Toronto – Sculptural staircase
Ray Van Dusen
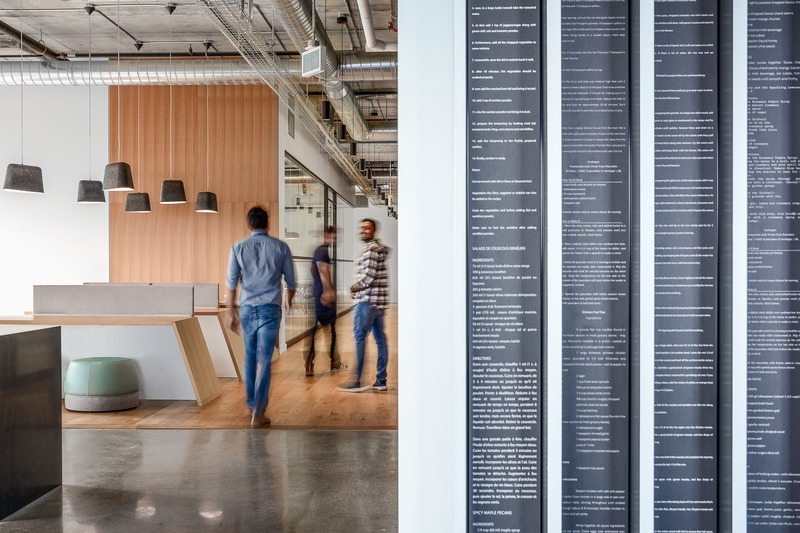 Telecon Toronto – Café
Telecon Toronto – Café
The multi-cultural culinary café with its “recipe wall” subtly incorporated in between the continuous rhythm of vertical elements throughout the space.
The recipes are from all around the world representing the diversity of the team at Telecon in Toronto.
Ray Van Dusen
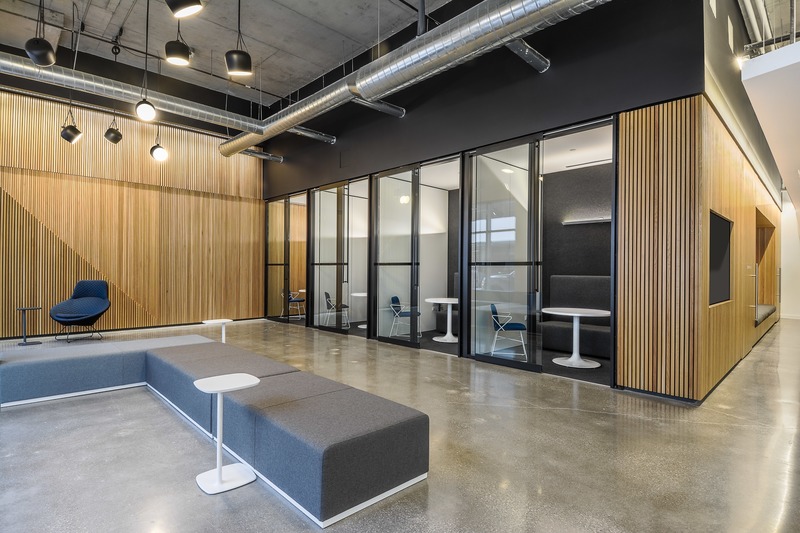
Telecon Toronto – Reception
The ground floor entrance offers a unique experience with its industrial look mixed with the warmth defined by the vertical wood slats.
Traces of the Telecon Logo can be found in the subtle diagonal lines incorporated in the vertical slats or in the colorful graphics following the company colors installed on the opposite wall.
The boardroom, meeting room and enclave spaces are designed to offer different types of privacy: for example two boardrooms are completely hidden for important client meetings, while enclaves with glass fronts are meant for private phone calls or small meetings.
Ray Van Dusen
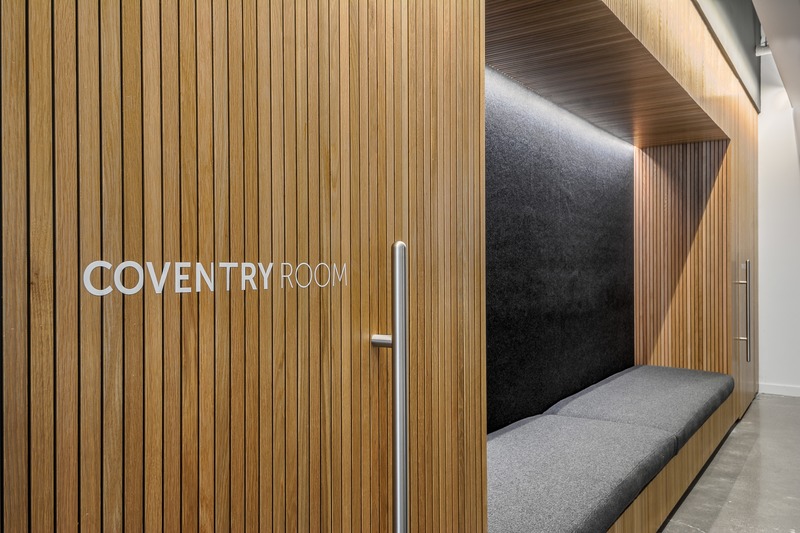 Telecon Toronto – Reception and boardroom
Telecon Toronto – Reception and boardroom
Ray Van Dusen
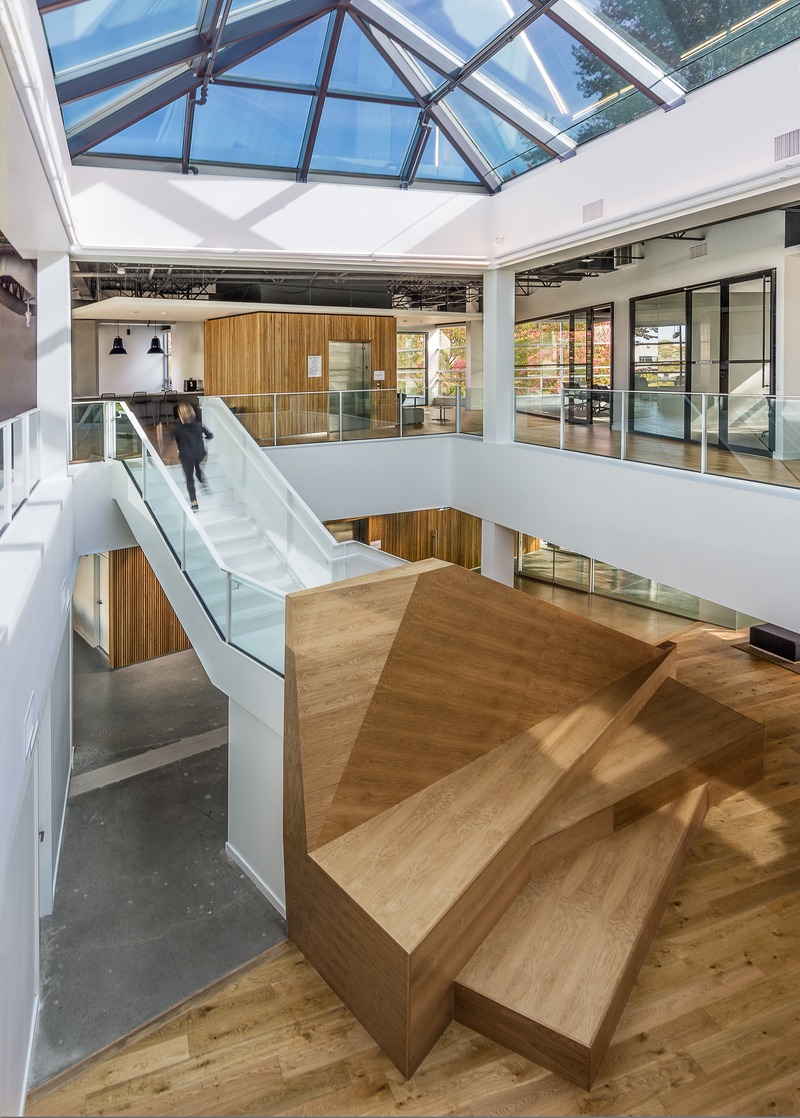
Telecon Vancouver – Atrium
One of the signature advantages of this building was the amount of natural light that fills the entire space, not only from the skylight above but also from the full floor to ceiling windows along the perimeter. The open atrium space naturally became the center point of the office, which guided the concept.
The sculptural wooden element envelops the existing central staircase, its shape creates opportunities for informal meetings, guest seating and company announcements.
Ray Van Dusen
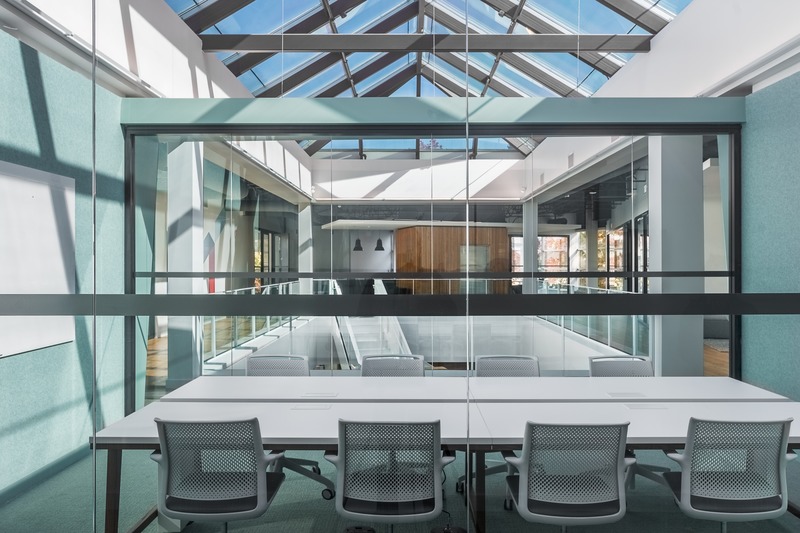
Telecon Vancouver – Skyzone meeting space
In this case the freestanding “pods” are re-interpreted to encourage meeting opportunities near the atrium space and take full advantage of the natural light.
The naturally lit meeting space enclosed by sliding glass doors, which can be shut to create an environment conducive focus and elevated working experiences.
Ray Van Dusen
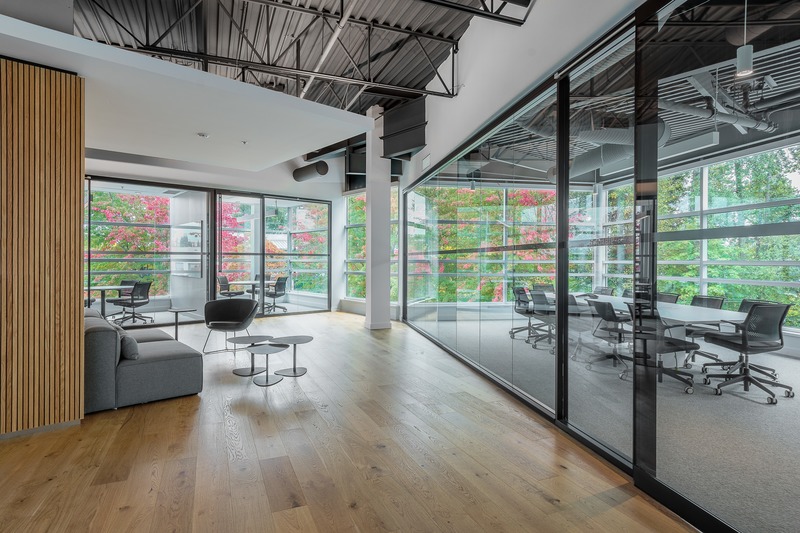
Ray Van Dusen
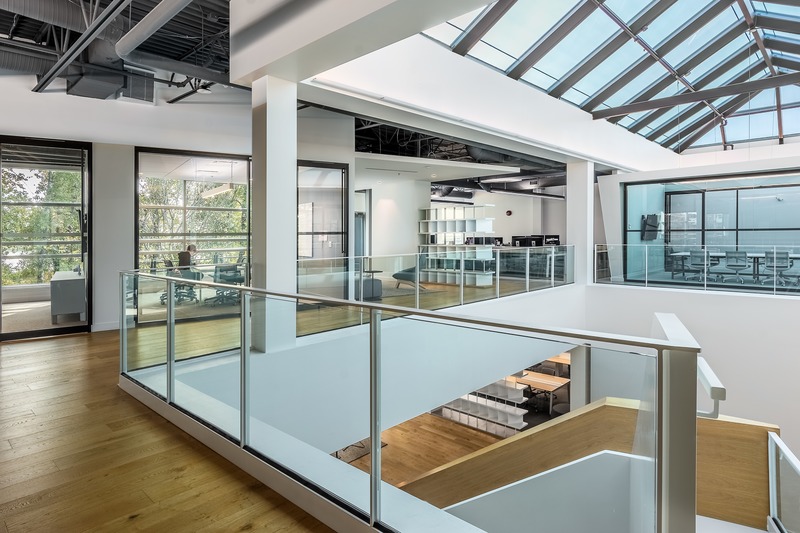 Telecon Vancouver – Atrium
Telecon Vancouver – Atrium
Ray Van Dusen
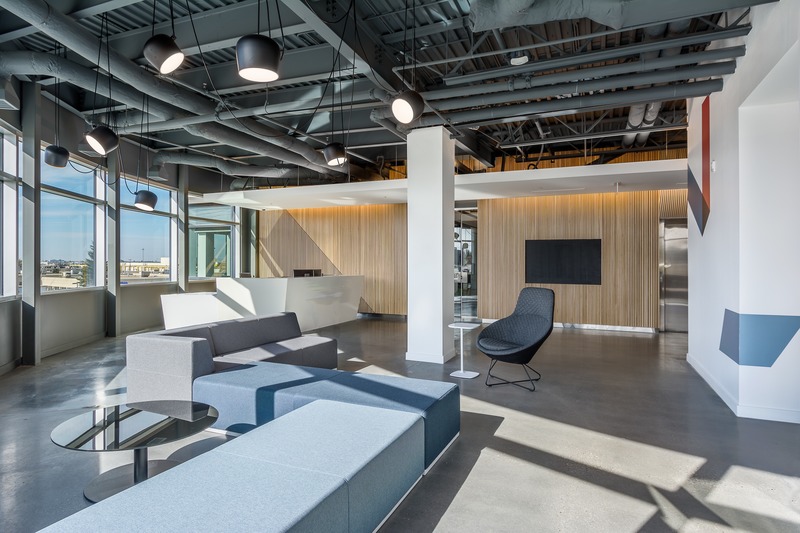
Telecon Edmonton – Reception
The reception area can be seen as a counterpart to Telecon Montreal’s except here the building offers a grand semi-circular view of the forested area near the building. The open ceiling and exposed concrete flooring gives an industrial look while reflecting the company’s culture.
Ray Van Dusen
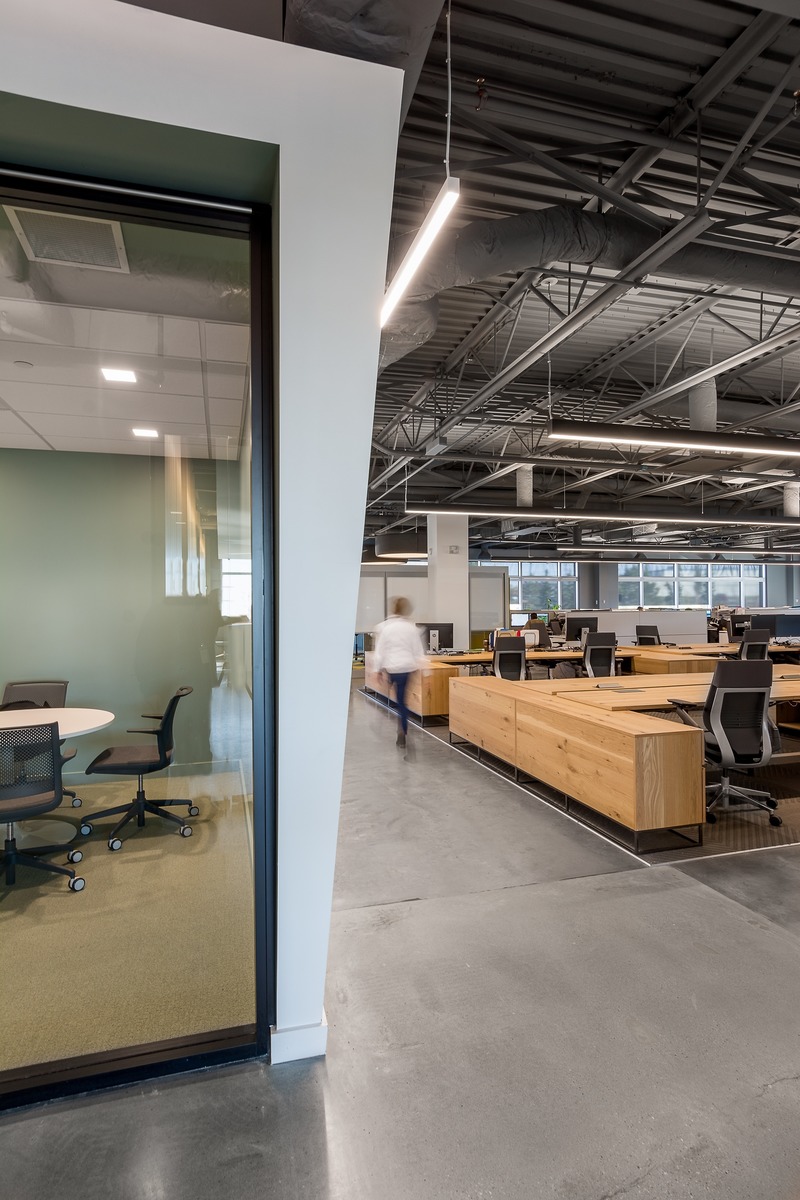 Telecon Edmonton – Workspace
Telecon Edmonton – Workspace
Ray Van Dusen
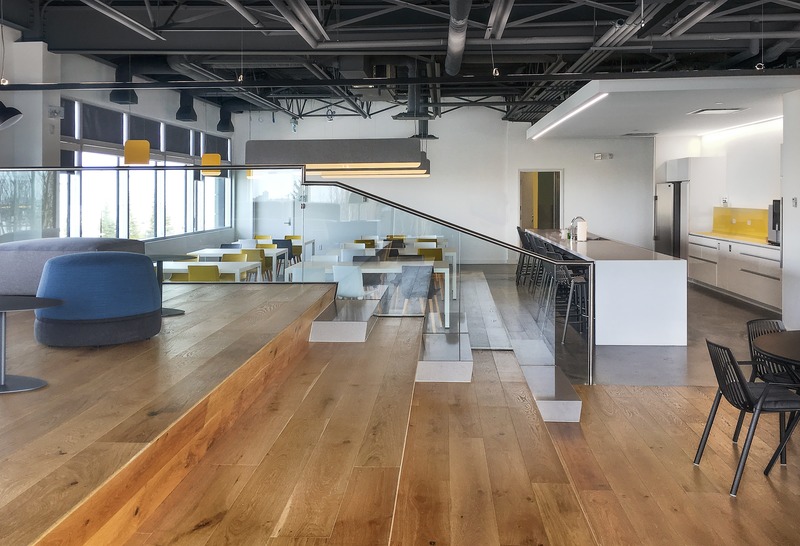
Telecon Edmonton – Tiered lounge
In the café the design captures Telecon Montreal’s “highline” and features a living green wall with metal motifs inspired from the Telecon logo. The café offers comfortable and diverse seating arrangements forming an oppportunity for different dining or work type experiences
Ray Van Dusen



